Idées déco de salles de séjour mansardées ou avec mezzanine ouvertes
Trier par :
Budget
Trier par:Populaires du jour
101 - 120 sur 112 406 photos
1 sur 3
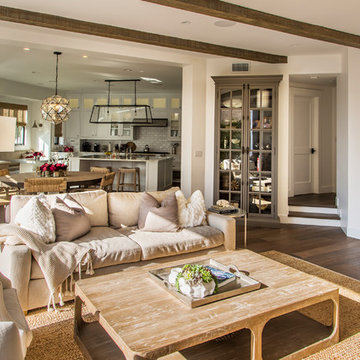
Réalisation d'une salle de séjour marine ouverte avec un mur blanc, un sol en bois brun, un téléviseur fixé au mur et un sol marron.
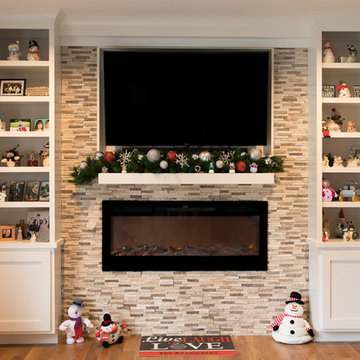
MSI Colorado Canyon Pencil Ledger 6X24
50" Built-In Smokeless Wall Mounted Electric Fireplace
Surround Cabinets were custom built
Réalisation d'une petite salle de séjour minimaliste ouverte avec un mur beige, un sol en bois brun, une cheminée standard, un manteau de cheminée en pierre, un téléviseur fixé au mur et un sol marron.
Réalisation d'une petite salle de séjour minimaliste ouverte avec un mur beige, un sol en bois brun, une cheminée standard, un manteau de cheminée en pierre, un téléviseur fixé au mur et un sol marron.

Cette image montre une grande salle de séjour nordique ouverte avec une bibliothèque ou un coin lecture, un mur blanc, parquet clair et un sol beige.

Joyelle West Photography
Cette image montre une petite salle de séjour traditionnelle ouverte avec un mur blanc, un sol en bois brun, une cheminée standard, un manteau de cheminée en bois, un téléviseur fixé au mur et éclairage.
Cette image montre une petite salle de séjour traditionnelle ouverte avec un mur blanc, un sol en bois brun, une cheminée standard, un manteau de cheminée en bois, un téléviseur fixé au mur et éclairage.

Kathryn Russell
Cette photo montre une salle de séjour chic de taille moyenne et ouverte avec un mur bleu, un téléviseur fixé au mur, parquet foncé et un sol marron.
Cette photo montre une salle de séjour chic de taille moyenne et ouverte avec un mur bleu, un téléviseur fixé au mur, parquet foncé et un sol marron.
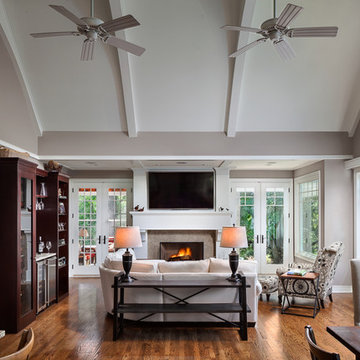
http://www.pickellbuilders.com. The great room/family room features a vaulted ceiling accented with painted beams. Room features a pair of 8' french doors. One set leads to the screen porch, the other to the outdoors. Photo by Paul Schlismann.
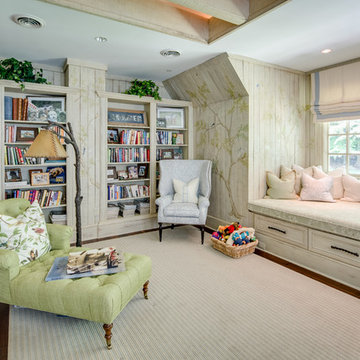
Maryland Photography, Inc.
Cette photo montre une grande salle de séjour romantique ouverte avec un sol en bois brun, une bibliothèque ou un coin lecture, un mur multicolore et un sol marron.
Cette photo montre une grande salle de séjour romantique ouverte avec un sol en bois brun, une bibliothèque ou un coin lecture, un mur multicolore et un sol marron.

Inspiration pour une salle de séjour traditionnelle de taille moyenne et ouverte avec un mur beige, un sol en bois brun et un téléviseur encastré.

Our poster project for The Three P's, this small midcentury home south of campus has great bones but lacked vibrancy - a je ne sais quoi that the clients were searching to savoir once and for all. SYI worked with them to nail down a design direction and furniture plan, and they decided to invest in the big-impact items first: built-ins and lighting and a fresh paint job that included a beautiful deep blue-green line around the windows. The vintage rug was an Etsy score at an awesome price, but only after the client spent months scouring options and sources online that matched the vision and dimensions of the plan. A good year later, the West Elm sofa went on sale, so the client took advantage; some time after that, they painted the kitchen, created the drop zone / bench area, and rounded out the room with occasional tables and accessories. Their lesson: in patience, and details, there is beauty.
Photography by Gina Rogers Photography

Idée de décoration pour une grande salle de séjour design ouverte avec un mur blanc, un sol en bois brun, une cheminée ribbon, un manteau de cheminée en plâtre, aucun téléviseur et un sol beige.

Interior Design, Interior Architecture, Custom Millwork Design, Furniture Design, Art Curation, & Landscape Architecture by Chango & Co.
Photography by Ball & Albanese

The media room features a wool sectional and a pair of vintage Milo Baughman armchairs reupholstered in a snappy green velvet. All upholstered items were made with natural latex cushions wrapped in organic wool in order to eliminate harmful chemicals for our eco and health conscious clients (who were passionate about green interior design). An oversized table functions as a desk or a serving table when our clients entertain large parties.
Thomas Kuoh Photography

Photo: Corynne Pless Photography © 2014 Houzz
Idées déco pour une salle de séjour classique ouverte avec un mur beige et un sol en bois brun.
Idées déco pour une salle de séjour classique ouverte avec un mur beige et un sol en bois brun.
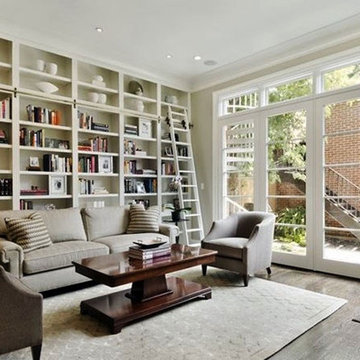
jennifer ames
Cette photo montre une grande salle de séjour chic ouverte avec une bibliothèque ou un coin lecture, un mur blanc, parquet foncé, une cheminée standard, un manteau de cheminée en pierre et un téléviseur fixé au mur.
Cette photo montre une grande salle de séjour chic ouverte avec une bibliothèque ou un coin lecture, un mur blanc, parquet foncé, une cheminée standard, un manteau de cheminée en pierre et un téléviseur fixé au mur.
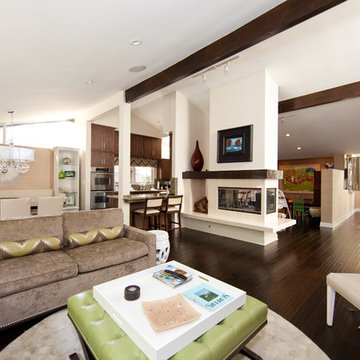
Cette photo montre une salle de séjour tendance ouverte avec un mur blanc, parquet foncé et une cheminée double-face.
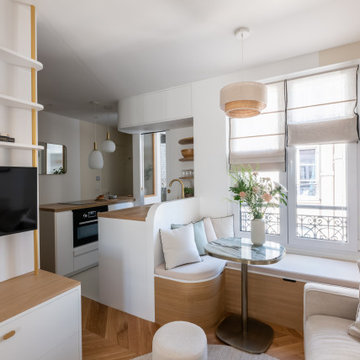
Pour la rénovation complète de ce studio, le brief des propriétaires était clair : que la surface accueille tous les équipements d’un grand appartement.
La répartition des espaces était néanmoins contrainte par l’emplacement de deux fenêtres en L, et celui des évacuations de plomberie positionnées à l’entrée, ne laissant pas une grande liberté d’action.
Pari tenu pour l’équipe d’Ameo Concept : une cuisine offrant deux plans de travail avec tout l’électroménager nécessaire (lave linge, four, lave vaisselle, plaque de cuisson), une salle d’eau harmonieuse tout en courbes, une alcôve nuit indépendante et intime où des rideaux délimitent l’espace. Enfin, une pièce à vivre fonctionnelle et chaleureuse, comportant un espace dînatoire avec banquette coffre, sans oublier le salon offrant deux couchages complémentaires.
Une rénovation clé en main, où les moindres détails ont été pensés pour valoriser le bien.
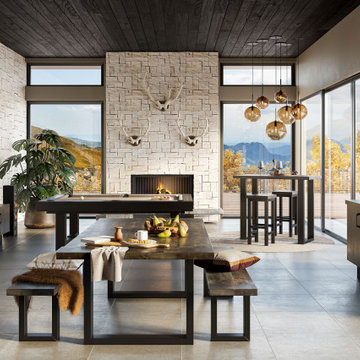
Exemple d'une salle de séjour montagne ouverte avec un sol en carrelage de porcelaine, une cheminée standard, un manteau de cheminée en brique, un sol gris, un plafond en bois et un mur en parement de brique.

The spacious "great room" combines an open kitchen, living, and dining areas as well as a small work desk. The vaulted ceiling gives the room a spacious feel while the large windows connect the interior to the surrounding garden.
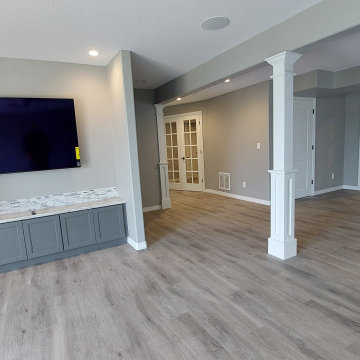
Entertainment Area, Perfect addition to the basement, 65" TV slim mount to the wall. A granite countertop finishes the space on top of Custom Cabinets specially ordered for this spot. The office and Exercise Room needed the 10 lite French doors added an openness but special space when the doors get closed.
Your basement just got a makeover, and the results are stunning. This trendy space features clean lines, an open concept, and style for days. Wonderful in every way, this basement redefines what it means to be the life of the party. Out with the old, dingy basement of yore, and in with a hip hangout you’ll never want to leave. The sleek finishes and minimalist vibe give it a downtown loft feel, while thoughtful touches like recessed lighting, built-in cabinetry and a wet bar make it an entertainer’s dream. Your guests may never want to leave—and you won’t blame them. One look at this basement’s cool factor and chic decor, and you’ll be planning your next get-together. A space this wonderful deserves to be shown off.
Castle Pines Construction is a Basement Contractor who is an expert in Basement Finishes and Basement Remodels in Northern Colorado (NoCO), Fort Collins, Loveland, Windsor, Greeley, Timnath, Severance, and Johnstown. If your looking for a basement contractor near me (you) get in touch with one of our friendly associates.

Idée de décoration pour une grande salle de séjour tradition ouverte avec un mur blanc, un sol en calcaire, aucun téléviseur et un sol gris.
Idées déco de salles de séjour mansardées ou avec mezzanine ouvertes
6