Idées déco de salles de séjour mansardées ou avec mezzanine ouvertes
Trier par :
Budget
Trier par:Populaires du jour
121 - 140 sur 111 886 photos
1 sur 3
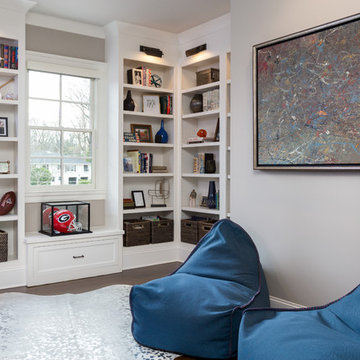
Inspiration pour une salle de séjour traditionnelle de taille moyenne et ouverte avec un mur gris, parquet foncé, un sol marron, une bibliothèque ou un coin lecture, aucune cheminée et aucun téléviseur.
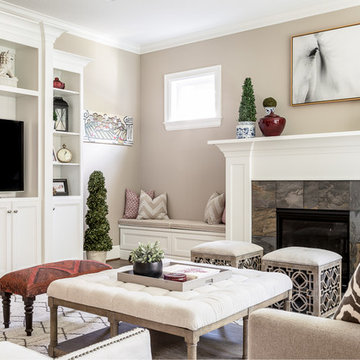
Idées déco pour une salle de séjour classique de taille moyenne et ouverte avec un mur beige, une cheminée standard, un manteau de cheminée en carrelage, un téléviseur encastré, parquet foncé et un sol marron.
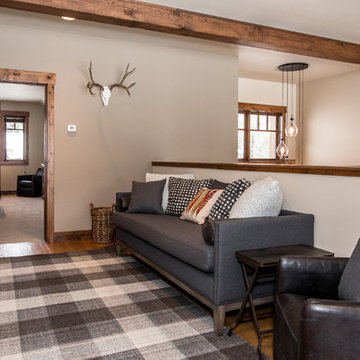
Inspiration pour une salle de séjour mansardée ou avec mezzanine craftsman de taille moyenne avec un mur beige, un sol en bois brun, un téléviseur fixé au mur et un sol marron.
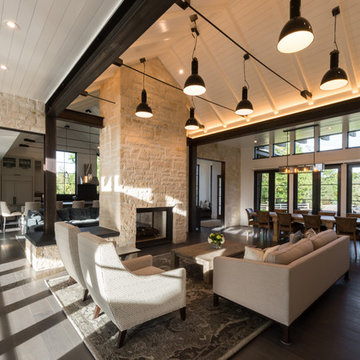
Aménagement d'une salle de séjour moderne de taille moyenne et ouverte avec un mur blanc, parquet foncé, une cheminée standard, un manteau de cheminée en pierre et aucun téléviseur.
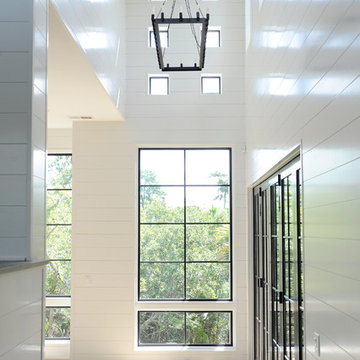
Matthew Scott Photogrpaher
Idée de décoration pour une grande salle de séjour design ouverte avec un mur blanc, parquet clair, une cheminée standard et un téléviseur fixé au mur.
Idée de décoration pour une grande salle de séjour design ouverte avec un mur blanc, parquet clair, une cheminée standard et un téléviseur fixé au mur.

Angle Eye Photography
Idées déco pour une grande salle de séjour classique ouverte avec un mur beige, un sol en brique, une cheminée standard, un manteau de cheminée en bois, un téléviseur encastré et un sol marron.
Idées déco pour une grande salle de séjour classique ouverte avec un mur beige, un sol en brique, une cheminée standard, un manteau de cheminée en bois, un téléviseur encastré et un sol marron.

This contemporary beauty features a 3D porcelain tile wall with the TV and propane fireplace built in. The glass shelves are clear, starfire glass so they appear blue instead of green.

Design Consultant Jeff Doubét is the author of Creating Spanish Style Homes: Before & After – Techniques – Designs – Insights. The 240 page “Design Consultation in a Book” is now available. Please visit SantaBarbaraHomeDesigner.com for more info.
Jeff Doubét specializes in Santa Barbara style home and landscape designs. To learn more info about the variety of custom design services I offer, please visit SantaBarbaraHomeDesigner.com
Jeff Doubét is the Founder of Santa Barbara Home Design - a design studio based in Santa Barbara, California USA.

Cette image montre une grande salle de séjour traditionnelle ouverte avec un mur bleu, parquet peint, aucune cheminée, aucun téléviseur et un sol noir.

Custom, floating walnut shelving and lower cabinets/book shelves work for display, hiding video equipment and dog toys, too! Thibaut aqua blue grasscloth sets it all off in a very soothing way.
Photo by: Melodie Hayes

Idée de décoration pour une salle de séjour chalet ouverte et de taille moyenne avec une cheminée ribbon, un téléviseur fixé au mur et un mur blanc.

Jeri Koegel Photography
Aménagement d'une grande salle de séjour contemporaine ouverte avec un mur blanc, parquet clair, une cheminée ribbon, un téléviseur fixé au mur, un sol beige, un manteau de cheminée en métal et éclairage.
Aménagement d'une grande salle de séjour contemporaine ouverte avec un mur blanc, parquet clair, une cheminée ribbon, un téléviseur fixé au mur, un sol beige, un manteau de cheminée en métal et éclairage.

Sid Greene
Custom adirondack construction located in a Bob Timberlake development in the heart of the Blue Ridge Mountains. Featuring exposed timber frame trusses, poplar bark siding, woven twig handrail, and various other rustic elements.
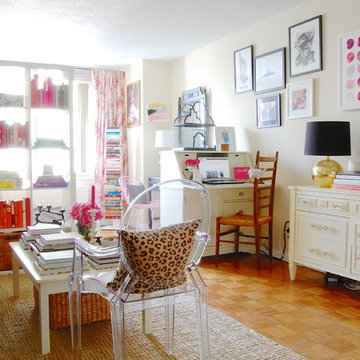
Photo: Corynne Pless Photography © 2014 Houzz
Inspiration pour une salle de séjour traditionnelle ouverte avec un mur beige, un sol en bois brun et un téléviseur indépendant.
Inspiration pour une salle de séjour traditionnelle ouverte avec un mur beige, un sol en bois brun et un téléviseur indépendant.

This room was formerly a tiled cold space with angled walls, no storage and cables lying around everywhere. Our brief was to integrate an extremely large television and audio visual equipment, and to include a fireplace and interesting storage for objects d'art. There were significant challenges with the space, however the end result is a warm, inviting and seamless space where none of the telltale signs of modern AV technology are on display except for the TV itself (which is flush-mounted and backlit by warm LED strip lighting), and the sub-woofer concealed in its own housing but still open to allow for airflow. We incorporated four separate deep niches and wrapped each in textured vinyl, meticulously applied to ensure the horizontal lines flowed continuously, and lit them with a warm glow from concealed LED strip lighting. The incredible open fronted fireplace was selected to match the width of the TV exactly, and has is deceptively deep. We finished this with a solid granite hearth. Clever cupboards with push to open hardware conceal all of the rest of the technology and equipment. The room is furnished with two 4 seat soft leather chesterfield style lounges and fruitwood coffee and side tables. A large window streams winter sunlight in making the entire room glow.

John Goldstein www.JohnGoldstein.net
Idée de décoration pour une grande salle de séjour tradition ouverte avec un manteau de cheminée en pierre, un mur beige, un sol en bois brun, une cheminée standard, un téléviseur fixé au mur, un sol marron et éclairage.
Idée de décoration pour une grande salle de séjour tradition ouverte avec un manteau de cheminée en pierre, un mur beige, un sol en bois brun, une cheminée standard, un téléviseur fixé au mur, un sol marron et éclairage.

This space is part of an open concept Kitchen/Family room . Various shades of gray, beige and white were used throughout the space. The poplar wood cocktail table adds a touch of warmth and helps to give the space an inviting look.

A sliding panel exposes the TV. Floor-to-ceiling windows connect the entire living space with the backyard while letting in natural light.
Photography: Brian Mahany

Hidden Speakers with Painted Speaker Cloth
Réalisation d'une salle de séjour design ouverte avec un mur beige et un téléviseur encastré.
Réalisation d'une salle de séjour design ouverte avec un mur beige et un téléviseur encastré.

Complete restructure of this lower level. Custom designed media cabinet with floating glass shelves and built-in TV ....John Carlson Photography
Inspiration pour une très grande salle de séjour design ouverte avec un téléviseur encastré, un mur beige, une cheminée standard, un manteau de cheminée en bois et parquet clair.
Inspiration pour une très grande salle de séjour design ouverte avec un téléviseur encastré, un mur beige, une cheminée standard, un manteau de cheminée en bois et parquet clair.
Idées déco de salles de séjour mansardées ou avec mezzanine ouvertes
7