Idées déco de salles de séjour marrons avec aucun téléviseur
Trier par :
Budget
Trier par:Populaires du jour
61 - 80 sur 5 661 photos
1 sur 3

From the doorway of the master bedroom, the entertainment loft appears to hover over the living space below.
Franklin took advantage of the existing hay track in the peak of the ceiling, using it to conceal wiring needed to run the fan and lights. In order to preserve the quality of the ceiling, the architect covered the original slats with 6" insulated panels (SIP's).
While his children were younger, Franklin recognized the need to child-proof the space. "I installed Plexiglas on all the railings so the kids couldn’t climb over them when they were very small," he explains. While some of the sheeting was removed over time, Franklin laughs, " The Plexiglas on the railings by the pool table will always stay since we are so bad at pool! Too many balls fly off the table and could injure someone in the gathering room below."
Adrienne DeRosa Photography

Les propriétaires ont hérité de cette maison de campagne datant de l'époque de leurs grands parents et inhabitée depuis de nombreuses années. Outre la dimension affective du lieu, il était difficile pour eux de se projeter à y vivre puisqu'ils n'avaient aucune idée des modifications à réaliser pour améliorer les espaces et s'approprier cette maison. La conception s'est faite en douceur et à été très progressive sur de longs mois afin que chacun se projette dans son nouveau chez soi. Je me suis sentie très investie dans cette mission et j'ai beaucoup aimé réfléchir à l'harmonie globale entre les différentes pièces et fonctions puisqu'ils avaient à coeur que leur maison soit aussi idéale pour leurs deux enfants.
Caractéristiques de la décoration : inspirations slow life dans le salon et la salle de bain. Décor végétal et fresques personnalisées à l'aide de papier peint panoramiques les dominotiers et photowall. Tapisseries illustrées uniques.
A partir de matériaux sobres au sol (carrelage gris clair effet béton ciré et parquet massif en bois doré) l'enjeu à été d'apporter un univers à chaque pièce à l'aide de couleurs ou de revêtement muraux plus marqués : Vert / Verte / Tons pierre / Parement / Bois / Jaune / Terracotta / Bleu / Turquoise / Gris / Noir ... Il y a en a pour tout les gouts dans cette maison !
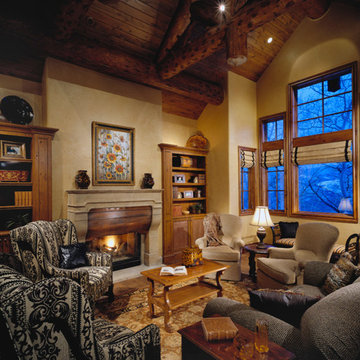
Sophisticated, formal ski home in the Colorado mountains. Warm textures and rustic finishes combined with traditional furnishings
Project designed by Susie Hersker’s Scottsdale interior design firm Design Directives. Design Directives is active in Phoenix, Paradise Valley, Cave Creek, Carefree, Sedona, and beyond.
For more about Design Directives, click here: https://susanherskerasid.com/

Monument Hickory in Grand Central by Shaw Floors.
Exemple d'une salle de séjour tendance de taille moyenne et fermée avec un mur blanc, parquet clair, un poêle à bois, un manteau de cheminée en métal, aucun téléviseur et un sol beige.
Exemple d'une salle de séjour tendance de taille moyenne et fermée avec un mur blanc, parquet clair, un poêle à bois, un manteau de cheminée en métal, aucun téléviseur et un sol beige.
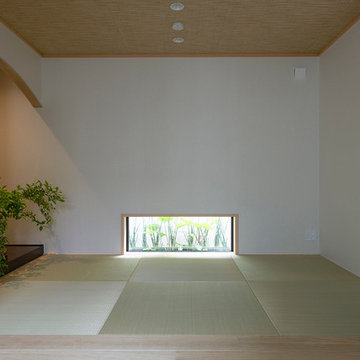
玄関脇に設けた小上がりの和室
Exemple d'une petite salle de séjour asiatique fermée avec un mur blanc, aucune cheminée et aucun téléviseur.
Exemple d'une petite salle de séjour asiatique fermée avec un mur blanc, aucune cheminée et aucun téléviseur.
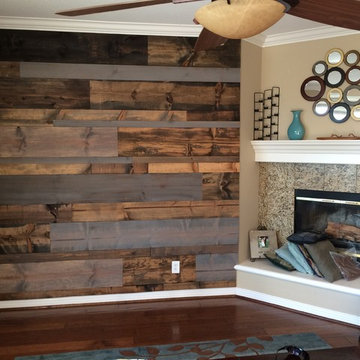
Cette photo montre une petite salle de séjour bord de mer ouverte avec un mur beige, parquet foncé, une cheminée d'angle, un manteau de cheminée en carrelage et aucun téléviseur.
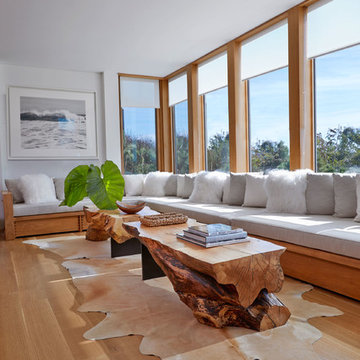
Cette photo montre une grande salle de séjour bord de mer ouverte avec un mur blanc, un sol en bois brun, aucune cheminée, un sol marron et aucun téléviseur.

Exemple d'une grande salle de séjour nature fermée avec un mur multicolore, parquet foncé, une cheminée standard, un manteau de cheminée en pierre et aucun téléviseur.
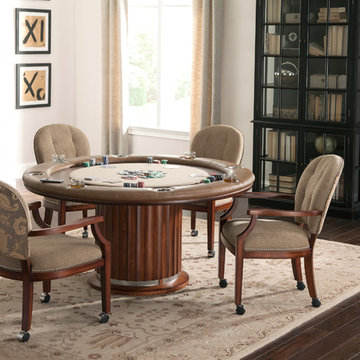
Watch the video at http://www.tribilliards.com/blog/ultimate-game-table-video/
Triangle Billiards is proud to present the new California House Ultimate Game Table. The Ultimate Game Table is designed to be the center of the universe at parties and gatherings of all types.
The Ultimate Game Table is a magnet for gathering friends together for poker night, then sitting around and relaxing while sipping your favorite beverages after the game.
Beneath the luxurious poker top, your Ultimate Game Table features a whiskey and spirit bar that rises from the center of the table with the push of a button.
The bar rotates 360’ for easy sampling among friends and features discreet and secure storage for your favorite collection of whiskey and glasses.
A poker vault and card storage area also sits beneath the card playing surface to further enhance functionality.
The Ultimate Game Table is made from your choice of the finest hardwood and premium materials and features a virtually silent ultra-durable lift mechanism.
Customize your Ultimate Game Table to fit your room with your choice of finishes, fabrics, and options.
The Ultimate Game Table offered by Triangle Billiards is the pinnacle of luxury gameplay and entertainment.
For more information about the Ultimate Game Table contact the Triangle Stores at 866 941-2564 or visit triangle on the web at www.trianglebilliards.com
Order your Ultimate Game Table from Triangle Billiards Today and “Start Having Real Fun Now”

Despite the grand size of the 300-square-foot den and its cathedral ceiling, the room remains cozy and welcoming. The casual living space is a respite from the white walls and trim that illuminate most of the main level. Instead, natural cherry built-in shelving and paneling span the fireplace wall and fill the room with a warm masculine sensibility.
The hearth surround of the gas fireplace exhibits prosperity for detail. The herringbone pattern is constructed of small, tumbled-slate tiles and topped with a simple natural cherry mantel.
There are integrated windows into the design of the fireplace wall. The small, high sidelights are joined by three grand windows that fill most of the room's back wall and offer an inviting view of the backyard. Comfortable twin chairs and a classic-style sofa provide ideal spots to relax, read or enjoy a show on the TV, which is hidden in the corner behind vintage shutters.
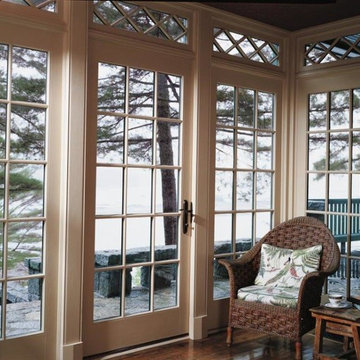
Pella Corporate
Cette photo montre une salle de séjour chic fermée avec une bibliothèque ou un coin lecture, aucune cheminée et aucun téléviseur.
Cette photo montre une salle de séjour chic fermée avec une bibliothèque ou un coin lecture, aucune cheminée et aucun téléviseur.

A tiled wall surrounds the fireplace in this traditional living room.
Cette photo montre une grande salle de séjour chic ouverte avec une bibliothèque ou un coin lecture, un mur beige, parquet foncé, un manteau de cheminée en carrelage, aucun téléviseur et une cheminée ribbon.
Cette photo montre une grande salle de séjour chic ouverte avec une bibliothèque ou un coin lecture, un mur beige, parquet foncé, un manteau de cheminée en carrelage, aucun téléviseur et une cheminée ribbon.

Cette image montre une très grande salle de séjour traditionnelle fermée avec une bibliothèque ou un coin lecture, un mur beige, parquet foncé, une cheminée standard, un manteau de cheminée en pierre, aucun téléviseur et un sol marron.
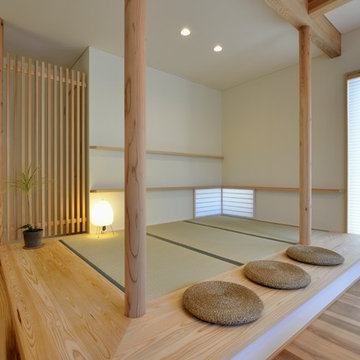
「ホームアンドデコール バイザシー」/株式会社ワイズ/Photo by Shinji Ito 伊藤 真司
Cette image montre une salle de séjour asiatique ouverte avec un mur blanc, un sol de tatami, aucun téléviseur et un sol beige.
Cette image montre une salle de séjour asiatique ouverte avec un mur blanc, un sol de tatami, aucun téléviseur et un sol beige.

This expansive 10,000 square foot residence has the ultimate in quality, detail, and design. The mountain contemporary residence features copper, stone, and European reclaimed wood on the exterior. Highlights include a 24 foot Weiland glass door, floating steel stairs with a glass railing, double A match grain cabinets, and a comprehensive fully automated control system. An indoor basketball court, gym, swimming pool, and multiple outdoor fire pits make this home perfect for entertaining. Photo: Ric Stovall
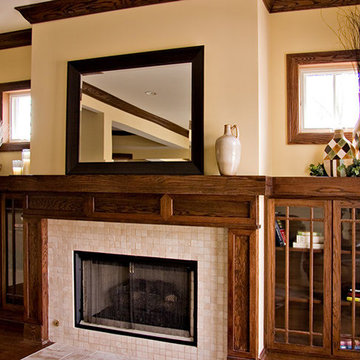
Challenge: Create a fireplace focal point that is also functional.
Transformation: Inspired by the bungalow’s Prairie-style architecture, we designed a stunning Craftsman fireplace with clean lines and custom glass-paneled cabinetry. The custom mantel was created with a chunky-style beam style ledge and Prairie-style mullion doors.
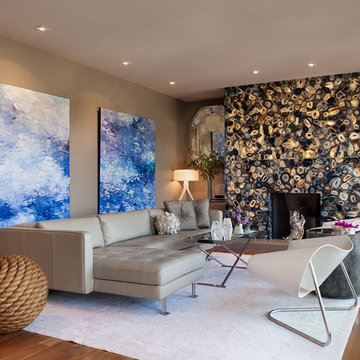
Interior Design Work & Photos by AppleGate Interior Design
Idée de décoration pour une salle de séjour design ouverte avec un mur gris, une cheminée standard, un manteau de cheminée en pierre et aucun téléviseur.
Idée de décoration pour une salle de séjour design ouverte avec un mur gris, une cheminée standard, un manteau de cheminée en pierre et aucun téléviseur.

Exposed wood beams and split faced scabbos clad fireplace add character and personality to this gorgeous space.
Builder: Wamhoff Development
Designer: Erika Barczak, Allied ASID - By Design Interiors, Inc.
Photography by: Brad Carr - B-Rad Studios

This basement was turned into the ultimate man's cave and wine cellar. Beautiful wood everywhere. This room is very understated making the game table the focal point, until you look across the room to the wonderful wine cellar.
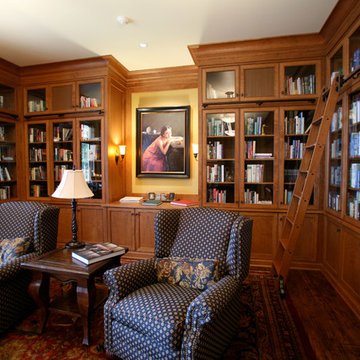
Library, showing built in cherry bookcases, art lighting
Jed Miller
Idée de décoration pour une grande salle de séjour tradition fermée avec une bibliothèque ou un coin lecture, un mur jaune, parquet foncé, aucune cheminée et aucun téléviseur.
Idée de décoration pour une grande salle de séjour tradition fermée avec une bibliothèque ou un coin lecture, un mur jaune, parquet foncé, aucune cheminée et aucun téléviseur.
Idées déco de salles de séjour marrons avec aucun téléviseur
4