Idées déco de salles de séjour marrons avec différents designs de plafond
Trier par :
Budget
Trier par:Populaires du jour
161 - 180 sur 2 298 photos
1 sur 3

Vista del salotto
Réalisation d'une grande salle de séjour minimaliste en bois ouverte avec un sol en bois brun, une cheminée ribbon, un manteau de cheminée en bois, un sol marron et un plafond en bois.
Réalisation d'une grande salle de séjour minimaliste en bois ouverte avec un sol en bois brun, une cheminée ribbon, un manteau de cheminée en bois, un sol marron et un plafond en bois.

Aménagement d'une salle de séjour classique fermée avec une salle de musique, un mur bleu, un sol en bois brun, une cheminée standard, aucun téléviseur, un sol marron, un plafond voûté et du lambris.

Réalisation d'une salle de séjour méditerranéenne ouverte avec un mur blanc, parquet clair, un téléviseur encastré, un sol beige et un plafond en bois.
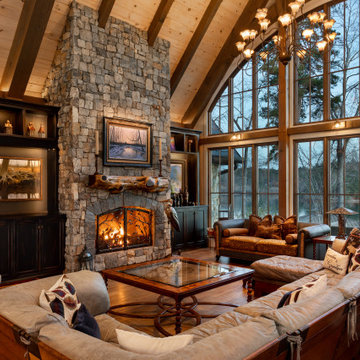
This Lake Keowee home beckons the great outdoors to come inside both day and night. Kitchen and adjacent Great Room boast full story windows in opposite directions with truly big sky views. The pop up television is concealed within the cabinetry.
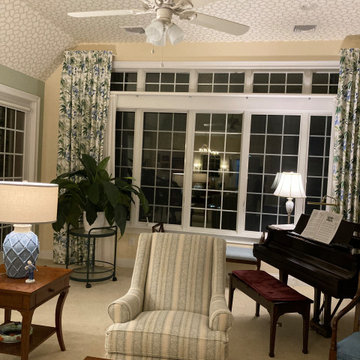
These sweet widowed retirees met at church, fell in love and married in 2019. Soon after, they moved into one of the lovely estate homes at Dunwoody Village. The leather sofas that they purchased turned out to be too low and soft to meet their needs. We selected a beautiful, supportive sofa upholstered with a worry free performance fabric and two lovely swivel chairs in a coordinating fabric. The wood cocktail table has a unique contrasting woven accents. The generously sized ceramic lamps on the graceful end tables offer ample light.They needed window treatments to enliven the decor. The artful floral fabric chosen for the drapery is a perfect fit for the lady of the house, who is an avid gardener and painter. The same fabric was used on the smart valances in the kitchen to tie the adjoining spaces together. The trellis wall paper on the vaulted ceiling makes the space feel like an atrium in springtime.

Two-story walls of glass wash the main floor and loft with natural light and open up the views to one of two golf courses. The home's modernistic design won Drewett Works a Gold Nugget award in 2021.
The Village at Seven Desert Mountain—Scottsdale
Architecture: Drewett Works
Builder: Cullum Homes
Interiors: Ownby Design
Landscape: Greey | Pickett
Photographer: Dino Tonn
https://www.drewettworks.com/the-model-home-at-village-at-seven-desert-mountain/

Great room of our First Home Floor Plan. Great room is open to the kitchen, dining and porch area. Shiplap stained then painted white leaving nickel gap dark stained to coordinate with age gray ceiling.

Inspiration pour une salle de séjour design de taille moyenne avec un mur beige, parquet clair, une cheminée standard, un manteau de cheminée en pierre, un téléviseur fixé au mur, un sol beige et poutres apparentes.

Cozy family room with built-in storage cabinets and ocean views.
Idées déco pour une grande salle de séjour bord de mer avec un mur blanc, un sol en bois brun, un téléviseur fixé au mur et un plafond en bois.
Idées déco pour une grande salle de séjour bord de mer avec un mur blanc, un sol en bois brun, un téléviseur fixé au mur et un plafond en bois.

Idée de décoration pour une salle de séjour chalet en bois avec un mur marron, un sol en bois brun, une cheminée standard, un manteau de cheminée en métal, un sol marron et un plafond en bois.
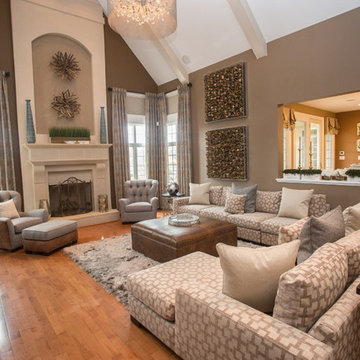
This first floor living room was transformed into a traditional yet transitional family space for this large family to fully enjoy! We did the entry way, sitting room, family room, dining room, kitchen and breakfast nook!

In the great room, special attention was paid to the ceiling detail, where square box beams “picture frame” painted wooden planks, creating interest and subtle contrast. A custom built-in flanks the right side of the fireplace and includes a television cabinet as well as wood storage.
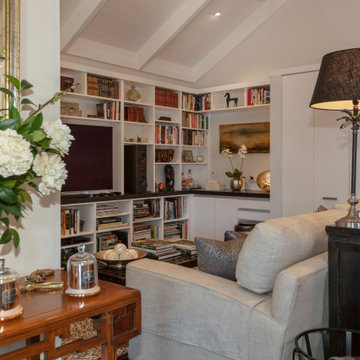
Idée de décoration pour une grande salle de séjour ouverte avec une bibliothèque ou un coin lecture, un mur blanc, un téléviseur encastré, un sol marron, poutres apparentes et parquet foncé.
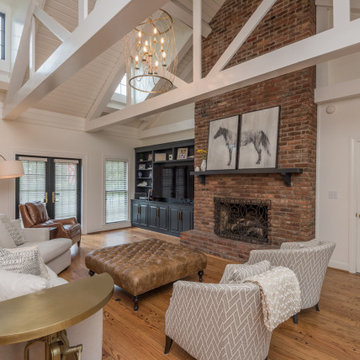
Exemple d'une grande salle de séjour chic ouverte avec un mur blanc, parquet clair, une cheminée standard, un manteau de cheminée en brique, aucun téléviseur, un sol marron et poutres apparentes.

Aménagement d'une très grande salle de séjour ouverte avec un mur blanc, un sol en bois brun, une cheminée standard, un manteau de cheminée en pierre, un téléviseur encastré, un sol marron, un plafond voûté et du lambris.
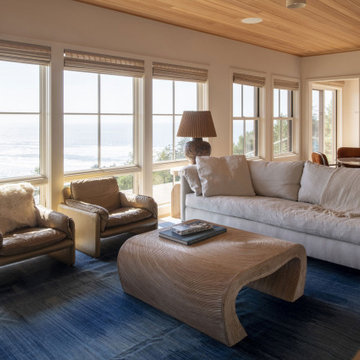
Contractor: Kevin F. Russo
Interiors: Anne McDonald Design
Photo: Scott Amundson
Exemple d'une salle de séjour bord de mer avec parquet clair et un plafond en bois.
Exemple d'une salle de séjour bord de mer avec parquet clair et un plafond en bois.
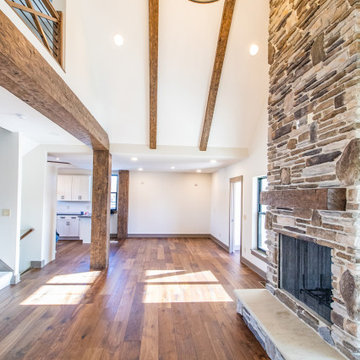
Great room with view of dining and kitchen in transitional. Featuring a large vaulted ceiling and floor to ceiling stone fire place with exposed beams
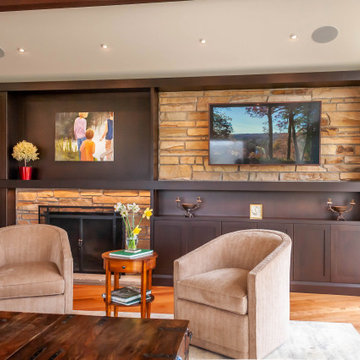
Fireplace remodel with new custom cabinetry. Original fireplace stone matched in TV location to create an asymmetrical look.
Réalisation d'une salle de séjour vintage de taille moyenne et ouverte avec un mur blanc, un sol en bois brun, une cheminée standard, un manteau de cheminée en pierre, un sol marron et un plafond voûté.
Réalisation d'une salle de séjour vintage de taille moyenne et ouverte avec un mur blanc, un sol en bois brun, une cheminée standard, un manteau de cheminée en pierre, un sol marron et un plafond voûté.

Aménagement d'une salle de séjour classique ouverte avec un mur gris, un sol en bois brun, une cheminée standard, un sol marron et un plafond à caissons.
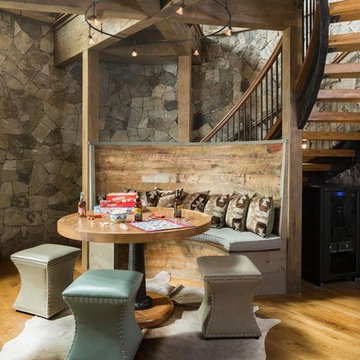
Not a game player...you might change your mind in this room. Tucked in the curve of the stairs, the built -in bench and suspended lighting help make this the ideal room for gathering.
Idées déco de salles de séjour marrons avec différents designs de plafond
9