Idées déco de salles de séjour marrons avec parquet foncé
Trier par :
Budget
Trier par:Populaires du jour
1 - 20 sur 7 127 photos
1 sur 3

David Deitrich
Exemple d'une salle de séjour chic ouverte avec un mur beige, parquet foncé, une cheminée standard et un manteau de cheminée en pierre.
Exemple d'une salle de séjour chic ouverte avec un mur beige, parquet foncé, une cheminée standard et un manteau de cheminée en pierre.

Upper East Side Duplex
contractor: Mullins Interiors
photography by Patrick Cline
Idée de décoration pour une salle de séjour tradition de taille moyenne et fermée avec un mur blanc, parquet foncé, un sol marron, un téléviseur encastré, aucune cheminée et éclairage.
Idée de décoration pour une salle de séjour tradition de taille moyenne et fermée avec un mur blanc, parquet foncé, un sol marron, un téléviseur encastré, aucune cheminée et éclairage.

Réalisation d'une salle de séjour tradition avec un mur marron, parquet foncé et une bibliothèque ou un coin lecture.
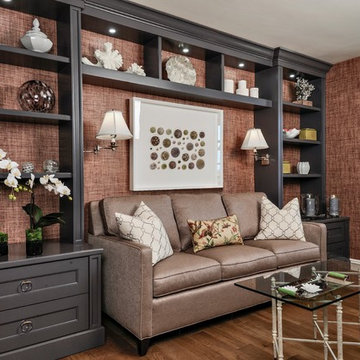
Aménagement d'une salle de séjour classique de taille moyenne avec un mur marron, parquet foncé et aucune cheminée.

Starr Homes, LLC
Idées déco pour une salle de séjour montagne avec un mur beige, parquet foncé, une cheminée standard, un manteau de cheminée en pierre, un téléviseur fixé au mur et éclairage.
Idées déco pour une salle de séjour montagne avec un mur beige, parquet foncé, une cheminée standard, un manteau de cheminée en pierre, un téléviseur fixé au mur et éclairage.
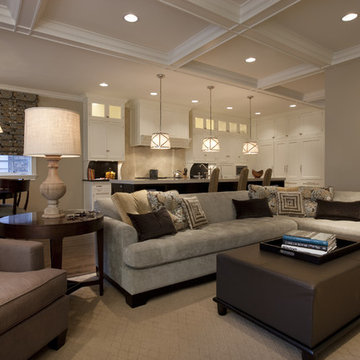
Réalisation d'une salle de séjour tradition ouverte avec un mur beige et parquet foncé.

Cette image montre une grande salle de séjour traditionnelle avec un mur blanc, parquet foncé, une cheminée standard, un manteau de cheminée en pierre, un téléviseur dissimulé et un sol marron.

Cette photo montre une salle de séjour montagne fermée avec un mur blanc, parquet foncé, aucune cheminée, un téléviseur fixé au mur et un sol marron.

Inspiration pour une grande salle de séjour chalet ouverte avec un mur beige, une cheminée standard, un manteau de cheminée en pierre, un téléviseur fixé au mur, parquet foncé et un sol marron.

Top floor is comprised of vastly open multipurpose space and a guest bathroom incorporating a steam shower and inside/outside shower.
This multipurpose room can serve as a tv watching area, game room, entertaining space with hidden bar, and cleverly built in murphy bed that can be opened up for sleep overs.
Recessed TV built-in offers extensive storage hidden in three-dimensional cabinet design. Recessed black out roller shades and ripplefold sheer drapes open or close with a touch of a button, offering blacked out space for evenings or filtered Florida sun during the day. Being a 3rd floor this room offers incredible views of Fort Lauderdale just over the tops of palms lining up the streets.
Color scheme in this room is more vibrant and playful, with floors in Brazilian ipe and fabrics in crème. Cove LED ceiling details carry throughout home.
Photography: Craig Denis

he open plan of the great room, dining and kitchen, leads to a completely covered outdoor living area for year-round entertaining in the Pacific Northwest. By combining tried and true farmhouse style with sophisticated, creamy colors and textures inspired by the home's surroundings, the result is a welcoming, cohesive and intriguing living experience.
For more photos of this project visit our website: https://wendyobrienid.com.
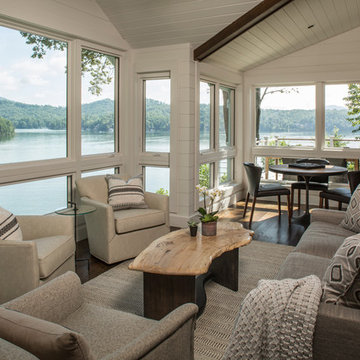
Interior Design: Allard + Roberts Interior Design
Construction: K Enterprises
Photography: David Dietrich Photography
Cette photo montre une grande salle de séjour chic avec parquet foncé, un sol marron et un mur blanc.
Cette photo montre une grande salle de séjour chic avec parquet foncé, un sol marron et un mur blanc.

Alan Blakely
Réalisation d'une grande salle de séjour design ouverte avec un mur beige, une cheminée standard, un téléviseur fixé au mur, parquet foncé, un manteau de cheminée en béton, un sol marron et éclairage.
Réalisation d'une grande salle de séjour design ouverte avec un mur beige, une cheminée standard, un téléviseur fixé au mur, parquet foncé, un manteau de cheminée en béton, un sol marron et éclairage.
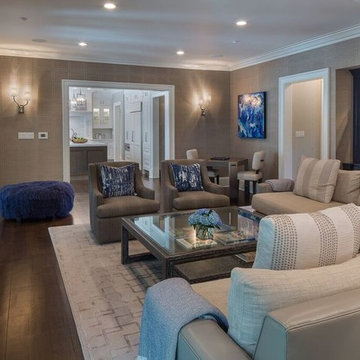
Aménagement d'une salle de séjour classique de taille moyenne et ouverte avec un mur gris, parquet foncé et un sol marron.
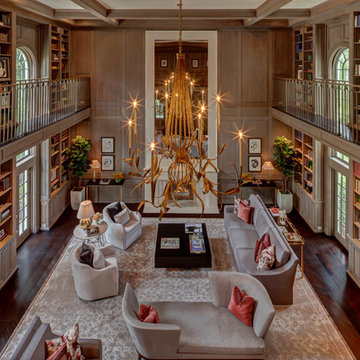
Photos by Alan Blakely
Réalisation d'une salle de séjour tradition ouverte avec une bibliothèque ou un coin lecture, un mur beige, un téléviseur encastré et parquet foncé.
Réalisation d'une salle de séjour tradition ouverte avec une bibliothèque ou un coin lecture, un mur beige, un téléviseur encastré et parquet foncé.
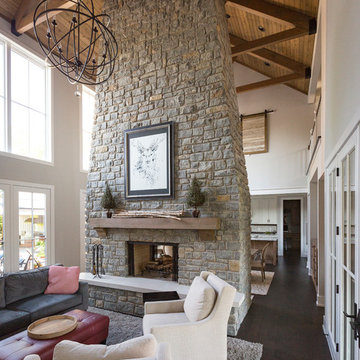
RVP Photography
Idée de décoration pour une salle de séjour champêtre ouverte avec un mur gris, parquet foncé, une cheminée double-face, un manteau de cheminée en pierre et un téléviseur fixé au mur.
Idée de décoration pour une salle de séjour champêtre ouverte avec un mur gris, parquet foncé, une cheminée double-face, un manteau de cheminée en pierre et un téléviseur fixé au mur.

Cette photo montre une grande salle de séjour chic ouverte avec parquet foncé, une cheminée d'angle, un manteau de cheminée en brique, un téléviseur encastré, un mur beige, un sol marron et éclairage.

Knotty pine (solid wood) cabinet built to accommodate a huge record collection along with an amplifier, speakers and a record player.
Designer collaborator: Corinne Gilbert
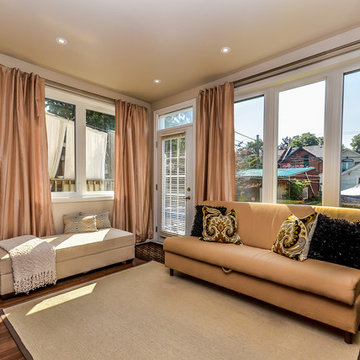
The family room was previously used as the dining area. The armless sofa, has embroidered & black textured pillows. The gold drapery panels & an off white sisal rug & ottoman complete the look ...Sheila Singer Design
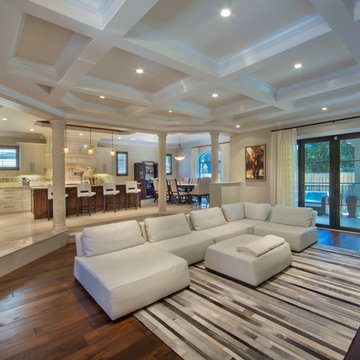
This 4,000sqft, two story Spanish Modern home features the traditional red clay roof tiles and front porch and outdoor open arches. Massive columns on the floor plan create a bold statement as well as a space-defining element without inhibiting the view.
Idées déco de salles de séjour marrons avec parquet foncé
1