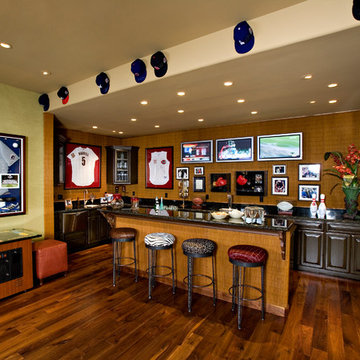Idées déco de salles de séjour marrons avec un mur beige
Trier par :
Budget
Trier par:Populaires du jour
41 - 60 sur 16 588 photos
1 sur 3
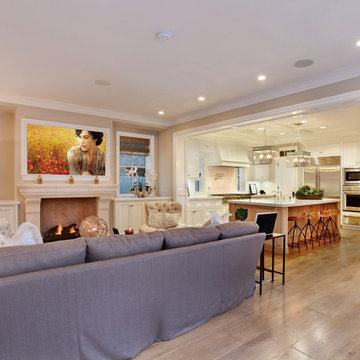
Architect: Brandon Architects Inc.
Contractor/Interior Designer: Patterson Construction, Newport Beach, CA.
Photos by: Jeri Keogel
Cette image montre une salle de séjour marine ouverte avec un mur beige, un sol en bois brun, une cheminée standard, un manteau de cheminée en pierre, un téléviseur fixé au mur et un sol beige.
Cette image montre une salle de séjour marine ouverte avec un mur beige, un sol en bois brun, une cheminée standard, un manteau de cheminée en pierre, un téléviseur fixé au mur et un sol beige.

A lively, patterned chair gives these cabinets some snap! Keeping shelves well-balanced and not too crowded makes for a great look. Graphic-patterned fabric make the statement in this Atlanta home.
Chair by C.R. Laine. Coffee table by Bernhardt.
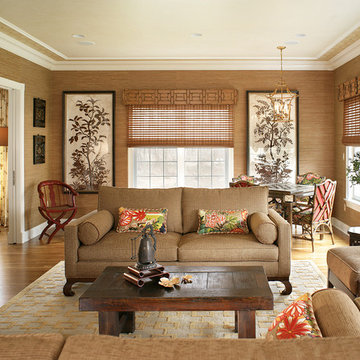
Asian inspired touches used to create a serene family gathering place. Please notice the use of natural materials and textures.
Exemple d'une grande salle de séjour asiatique fermée avec un mur beige, un sol en bois brun et aucune cheminée.
Exemple d'une grande salle de séjour asiatique fermée avec un mur beige, un sol en bois brun et aucune cheminée.
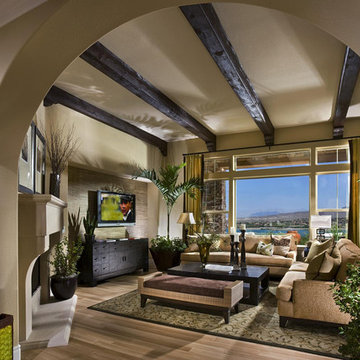
Exemple d'une salle de séjour tendance de taille moyenne avec un mur beige, une cheminée d'angle, parquet foncé, un manteau de cheminée en plâtre, un téléviseur fixé au mur et un sol marron.
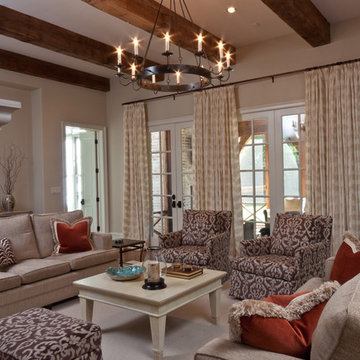
Inspiration pour une salle de séjour traditionnelle avec un mur beige.

This real working cattle ranch has a real stone masonry fireplace, with custom handmade wrought iron doors. The TV is covered by a painting, which rolls up inside the frame when the games are on. All the A.V equipment is in the hand scraped custom stained and glazed walnut cabinetry. Rustic Pine walls are glazed for an aged look, and the chandelier is handmade, custom wrought iron. All the comfortable furniture is new custom designed to look old. Mantel is a log milled from the ranch.
This rustic working walnut ranch in the mountains features natural wood beams, real stone fireplaces with wrought iron screen doors, antiques made into furniture pieces, and a tree trunk bed. All wrought iron lighting, hand scraped wood cabinets, exposed trusses and wood ceilings give this ranch house a warm, comfortable feel. The powder room shows a wrap around mosaic wainscot of local wildflowers in marble mosaics, the master bath has natural reed and heron tile, reflecting the outdoors right out the windows of this beautiful craftman type home. The kitchen is designed around a custom hand hammered copper hood, and the family room's large TV is hidden behind a roll up painting. Since this is a working farm, their is a fruit room, a small kitchen especially for cleaning the fruit, with an extra thick piece of eucalyptus for the counter top.
Project Location: Santa Barbara, California. Project designed by Maraya Interior Design. From their beautiful resort town of Ojai, they serve clients in Montecito, Hope Ranch, Malibu, Westlake and Calabasas, across the tri-county areas of Santa Barbara, Ventura and Los Angeles, south to Hidden Hills- north through Solvang and more.
Project Location: Santa Barbara, California. Project designed by Maraya Interior Design. From their beautiful resort town of Ojai, they serve clients in Montecito, Hope Ranch, Malibu, Westlake and Calabasas, across the tri-county areas of Santa Barbara, Ventura and Los Angeles, south to Hidden Hills- north through Solvang and more.
Vance Simms, contractor,
Peter Malinowski, photographer
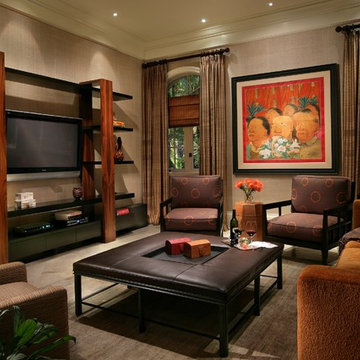
Cette photo montre une salle de séjour tendance avec un mur beige et un téléviseur fixé au mur.
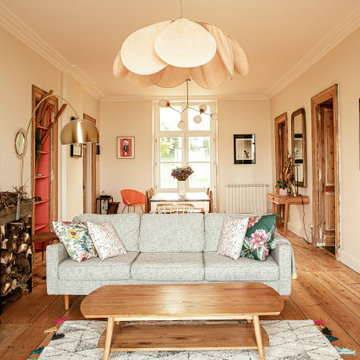
Inspiration pour une salle de séjour traditionnelle de taille moyenne et ouverte avec un mur beige, un poêle à bois, aucun téléviseur, un sol en bois brun et un sol marron.
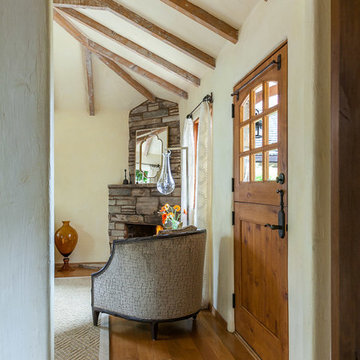
Cottage in Carmel by the Seat that was converted to an office space while retaining all the cottage's charm and history. www.macdonaldphoto.com
Aménagement d'une petite salle de séjour méditerranéenne fermée avec un mur beige, moquette, une cheminée d'angle et un manteau de cheminée en pierre.
Aménagement d'une petite salle de séjour méditerranéenne fermée avec un mur beige, moquette, une cheminée d'angle et un manteau de cheminée en pierre.

Sitting
Idée de décoration pour une salle de séjour tradition avec un mur beige, un sol en bois brun, aucune cheminée et aucun téléviseur.
Idée de décoration pour une salle de séjour tradition avec un mur beige, un sol en bois brun, aucune cheminée et aucun téléviseur.

The clean lines of the contemporary living room mixes with the warmth of Walnut wood flooring. Pewabic tiles add interest to the slate fireplace.
Photo Beth Singer Photography
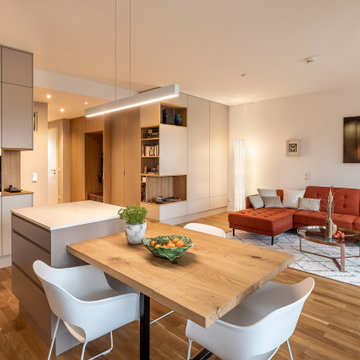
Réalisation d'une salle de séjour mansardée ou avec mezzanine design avec un mur beige et un sol en bois brun.
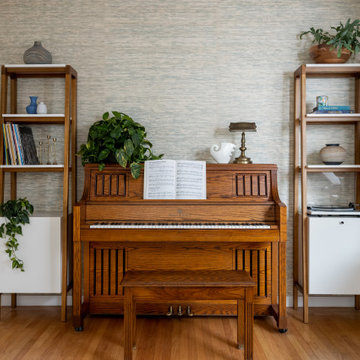
Client's personal piano was the inspiration for this music room with twin shelving and handmade textured woven wallpaper from Weitzner.
Exemple d'une petite salle de séjour chic ouverte avec une salle de musique, un mur beige, un sol en bois brun, un sol marron et du papier peint.
Exemple d'une petite salle de séjour chic ouverte avec une salle de musique, un mur beige, un sol en bois brun, un sol marron et du papier peint.
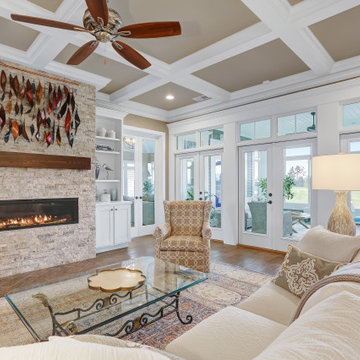
Cette photo montre une salle de séjour bord de mer de taille moyenne et ouverte avec un mur beige, un sol en carrelage de céramique, une cheminée double-face, un manteau de cheminée en pierre, aucun téléviseur et un sol marron.
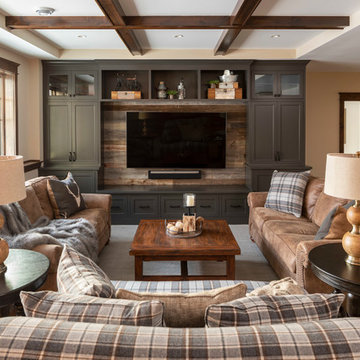
Aménagement d'une salle de séjour classique avec un mur beige, moquette, aucune cheminée et un sol beige.
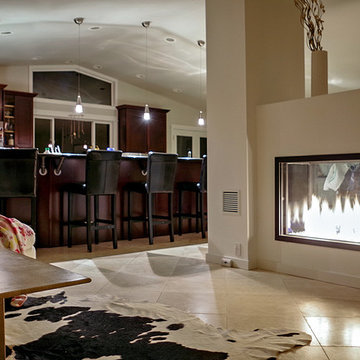
Acucraft custom gas peninsula 3 sided fireplace - private residence in Sammamish, WA.
Exemple d'une salle de séjour tendance de taille moyenne et fermée avec un mur beige, un sol en carrelage de porcelaine, une cheminée d'angle, un manteau de cheminée en plâtre et un sol beige.
Exemple d'une salle de séjour tendance de taille moyenne et fermée avec un mur beige, un sol en carrelage de porcelaine, une cheminée d'angle, un manteau de cheminée en plâtre et un sol beige.
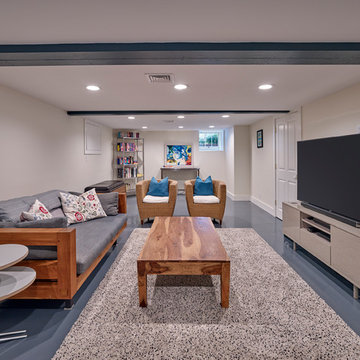
This additional basement family room adds more lounging space to this home. It has an oversized home theater and cool soothing colors of gray and slate blue hues.
Don Pearse Photographer

The living room of this upscale condo received a custom built in media wall with hidden compartments for the stereo and tv components, a niche for the tv and recessed speakers. The electric fireplace adds ambiance and heat for cold rainy winter days.
The angle of the ceiling was mirrored to make the media unit look natural in the space and to ensure the sprinklers. The facade is painted to match the wall while the bottom shelf is a white solid surface. Puck lighting highlights the owners collection form their jet setting adventures.
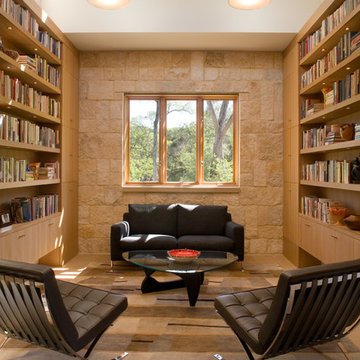
Exemple d'une salle de séjour tendance avec une bibliothèque ou un coin lecture, un mur beige et un sol multicolore.
Idées déco de salles de séjour marrons avec un mur beige
3
