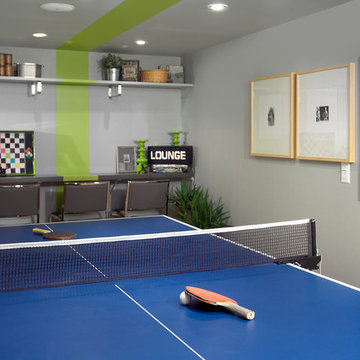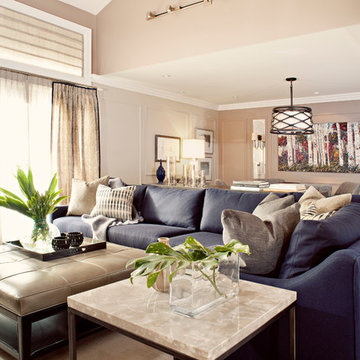Idées déco de salles de séjour marrons avec un mur gris
Trier par :
Budget
Trier par:Populaires du jour
161 - 180 sur 6 792 photos
1 sur 3
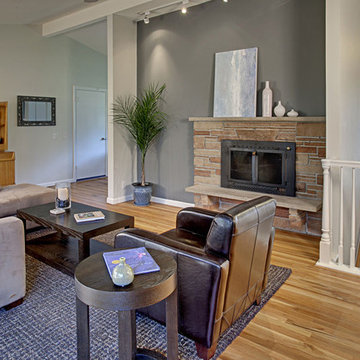
A nice remodel of this older home keeps the original feel while adding some updates.
Photo by John G Wilbanks Photography, Inc.
206-459-4085
Idées déco pour une salle de séjour classique ouverte avec un mur gris, un sol en bois brun, une cheminée standard et un manteau de cheminée en pierre.
Idées déco pour une salle de séjour classique ouverte avec un mur gris, un sol en bois brun, une cheminée standard et un manteau de cheminée en pierre.

A fun bonus space turned into a swanky wine room. The run was a small space upstairs next to the media room. It is now a cozy space to enjoy drinks, snacks, watching the game or listening to music.
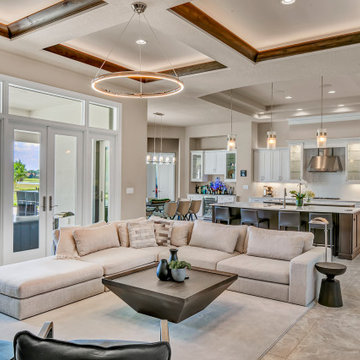
Open Plan Modern Family Room, Kitchen, and Dining area with Custom Feature Wall / Media Wall, Custom Tray Ceilings, Modern Furnishings, Custom Cabinetry, Statement Lighting, an Incredible View of the Fox Hollow Golf Course.
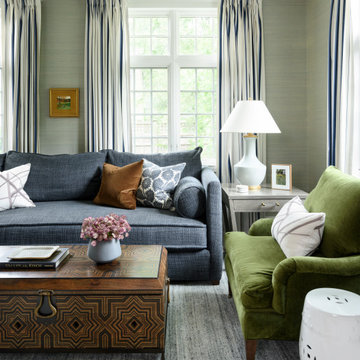
Idées déco pour une salle de séjour classique avec du papier peint et un mur gris.
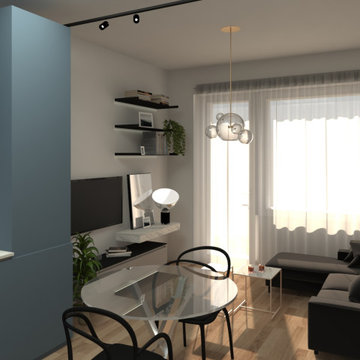
Zona cucina-sala. Il tocco di colore è
Idées déco pour une petite salle de séjour éclectique ouverte avec un mur gris, un sol en bois brun et un téléviseur fixé au mur.
Idées déco pour une petite salle de séjour éclectique ouverte avec un mur gris, un sol en bois brun et un téléviseur fixé au mur.
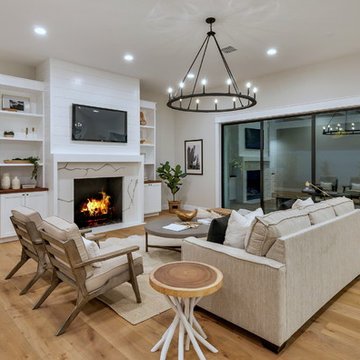
Aménagement d'une grande salle de séjour craftsman ouverte avec un mur gris, parquet clair, une cheminée standard, un manteau de cheminée en pierre, un téléviseur fixé au mur et un sol marron.
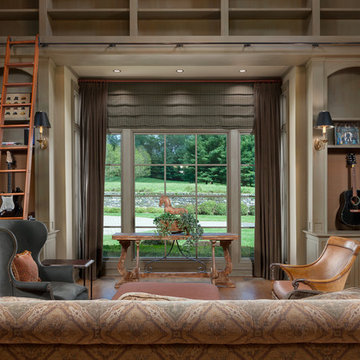
Mike Van Tassell / mikevantassell.com
Cette photo montre une salle de séjour nature fermée avec une salle de musique, un mur gris et un sol en bois brun.
Cette photo montre une salle de séjour nature fermée avec une salle de musique, un mur gris et un sol en bois brun.
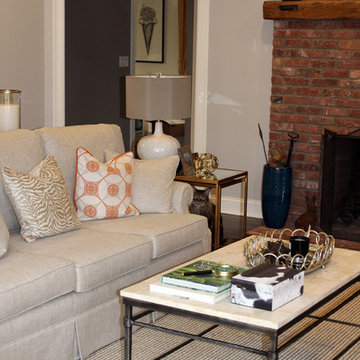
Ethan Allen marble and iron base coffee table adds lightness while grounding the center of the room. The cowhide box hold necessities such as tv remote and matches for candles. The custom pillows on the reupholstered sofa add pops of color and style with a soft grey zebra print and bold geometric orange pattern.
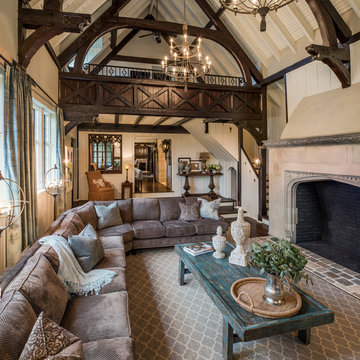
Angle Eye Photography
Exemple d'une grande salle de séjour chic avec un mur gris, parquet foncé, une cheminée standard, un manteau de cheminée en pierre et un téléviseur encastré.
Exemple d'une grande salle de séjour chic avec un mur gris, parquet foncé, une cheminée standard, un manteau de cheminée en pierre et un téléviseur encastré.
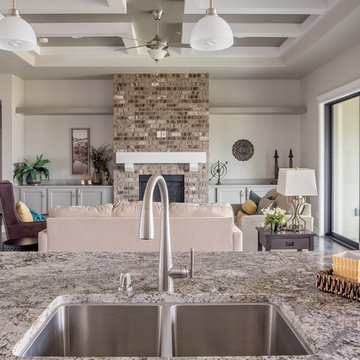
BluFish Photography
Cette image montre une grande salle de séjour traditionnelle ouverte avec parquet foncé, une cheminée standard, un téléviseur fixé au mur, un mur gris et un manteau de cheminée en brique.
Cette image montre une grande salle de séjour traditionnelle ouverte avec parquet foncé, une cheminée standard, un téléviseur fixé au mur, un mur gris et un manteau de cheminée en brique.
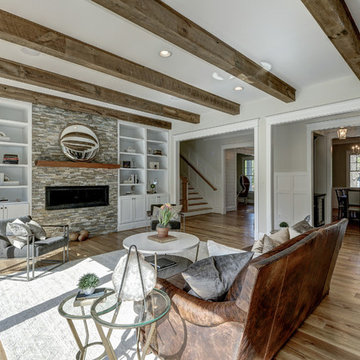
Cette photo montre une grande salle de séjour moderne ouverte avec un mur gris, parquet clair, une cheminée ribbon, un manteau de cheminée en pierre et aucun téléviseur.
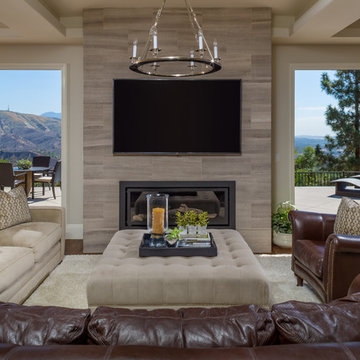
Martin King Photography
Idées déco pour une très grande salle de séjour classique ouverte avec un mur gris, un sol en bois brun, une cheminée double-face, un manteau de cheminée en pierre, un téléviseur fixé au mur et un sol marron.
Idées déco pour une très grande salle de séjour classique ouverte avec un mur gris, un sol en bois brun, une cheminée double-face, un manteau de cheminée en pierre, un téléviseur fixé au mur et un sol marron.
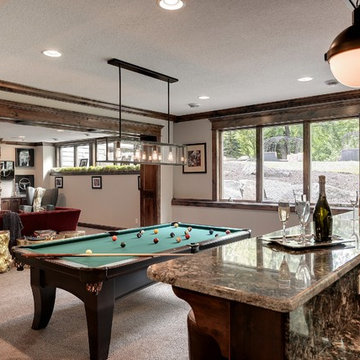
View of the family room from the Bar and Rec room
Idées déco pour une salle de séjour montagne avec un mur gris.
Idées déco pour une salle de séjour montagne avec un mur gris.
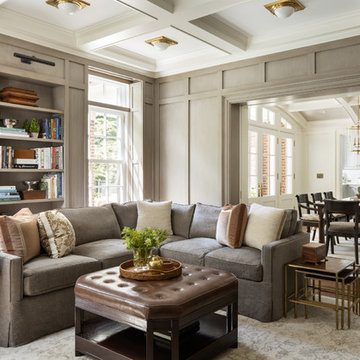
Cette image montre une salle de séjour traditionnelle fermée avec un mur gris, parquet foncé et un sol marron.
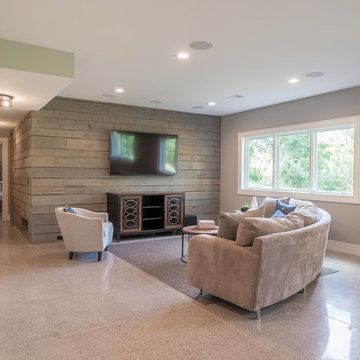
Réalisation d'une salle de séjour tradition de taille moyenne et ouverte avec un bar de salon, un mur gris, sol en béton ciré, aucune cheminée, un téléviseur fixé au mur et un sol beige.
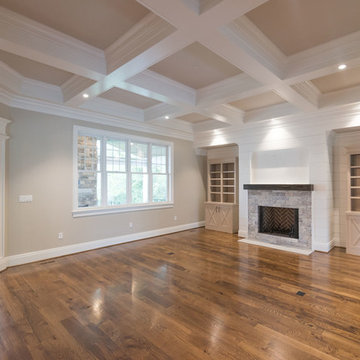
Shaun Ring
Cette photo montre une salle de séjour craftsman ouverte avec un mur gris, un sol en bois brun, une cheminée standard, un manteau de cheminée en pierre, un téléviseur fixé au mur et un sol marron.
Cette photo montre une salle de séjour craftsman ouverte avec un mur gris, un sol en bois brun, une cheminée standard, un manteau de cheminée en pierre, un téléviseur fixé au mur et un sol marron.
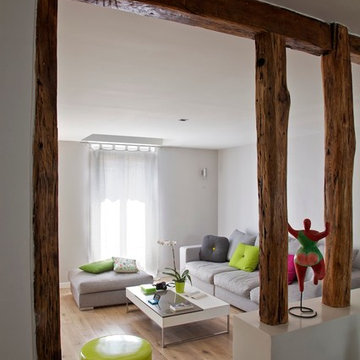
edl-design
Cette image montre une salle de séjour design de taille moyenne et fermée avec un mur gris, parquet foncé, aucune cheminée et un sol marron.
Cette image montre une salle de séjour design de taille moyenne et fermée avec un mur gris, parquet foncé, aucune cheminée et un sol marron.
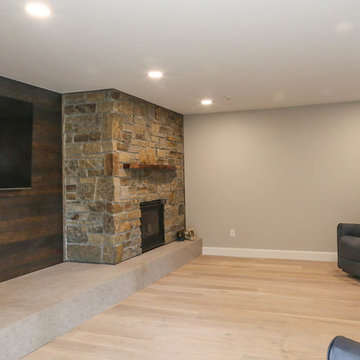
The Tomar Court remodel was a whole home remodel focused on creating an open floor plan on the main level that is optimal for entertaining. By removing the walls separating the formal dining, formal living, kitchen and stair hallway, the main level was transformed into one spacious, open room. Throughout the main level, a custom white oak flooring was used. A three sided, double glass fireplace is the main feature in the new living room. The existing staircase was integrated into the kitchen island with a custom wall panel detail to match the kitchen cabinets. Off of the living room is the sun room with new floor to ceiling windows and all updated finishes. Tucked behind the sun room is a cozy hearth room. In the hearth room features a new gas fireplace insert, new stone, mitered edge limestone hearth, live edge black walnut mantle and a wood feature wall. Off of the kitchen, the mud room was refreshed with all new cabinetry, new tile floors, updated powder bath and a hidden pantry off of the kitchen. In the master suite, a new walk in closet was created and a feature wood wall for the bed headboard with floating shelves and bedside tables. In the master bath, a walk in tile shower , separate floating vanities and a free standing tub were added. In the lower level of the home, all flooring was added throughout and the lower level bath received all new cabinetry and a walk in tile shower.
TYPE: Remodel
YEAR: 2018
CONTRACTOR: Hjellming Construction
4 BEDROOM ||| 3.5 BATH ||| 3 STALL GARAGE ||| WALKOUT LOT
Idées déco de salles de séjour marrons avec un mur gris
9
