Idées déco de salles de séjour marrons avec un plafond en lambris de bois
Trier par :
Budget
Trier par:Populaires du jour
41 - 60 sur 98 photos
1 sur 3
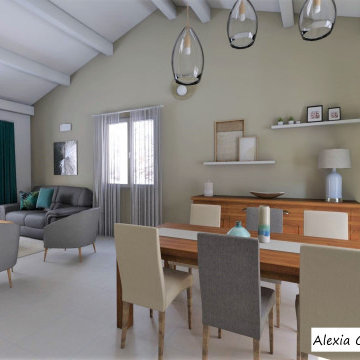
Pièce de vie rustique qui manque de luminosité et qui à besoin d'être mis au goute du jour.
Aménagement d'une grande salle de séjour classique ouverte avec un mur beige, un sol en carrelage de céramique, une cheminée standard, un manteau de cheminée en plâtre, un téléviseur indépendant, un sol blanc et un plafond en lambris de bois.
Aménagement d'une grande salle de séjour classique ouverte avec un mur beige, un sol en carrelage de céramique, une cheminée standard, un manteau de cheminée en plâtre, un téléviseur indépendant, un sol blanc et un plafond en lambris de bois.
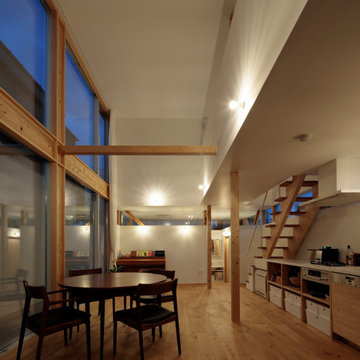
Idées déco pour une salle de séjour moderne de taille moyenne et ouverte avec un mur blanc, un sol en bois brun, aucune cheminée, un sol marron, un plafond en lambris de bois et du lambris de bois.
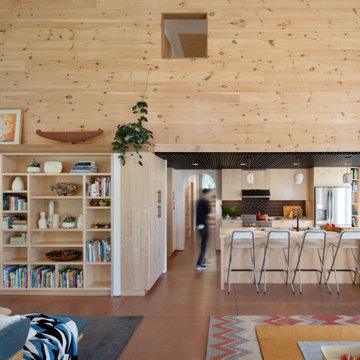
This new home, built for a family of 5 on a hillside in Marlboro, VT features a slab-on-grade with frost walls, a thick double stud wall with integrated service cavity, and truss roof with lots of cellulose. It incorporates an innovative compact heating, cooling, and ventilation unit and had the lowest blower door number this team had ever done. Locally sawn hemlock siding, some handmade tiles (the owners are both ceramicists), and a Vermont-made door give the home local shine.
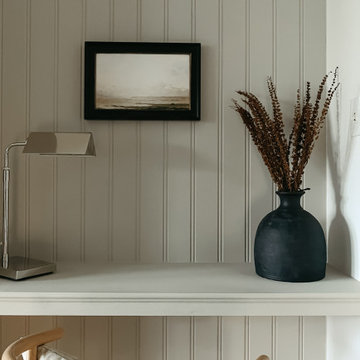
Our vision for this living room remodel was to craft a multifunctional space where the entire family can unwind and enjoy quality time watching television together, while also providing a dedicated area for work-from-home activities. To achieve this, we carefully curated a warm neutral color palette that envelops the room, fostering a sense of comfort and relaxation. By blending modern and traditional elements, we achieved a timeless aesthetic that seamlessly harmonizes with the overall design of the home.
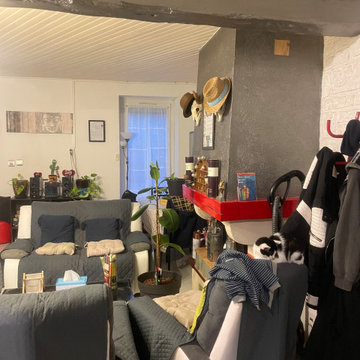
réaménagement d'un séjour , avec rangement , tri . Les personnes recherchaient de la clarté dans leur séjour.
Cette photo montre une petite salle de séjour chic fermée avec un bar de salon, un mur beige, un téléviseur fixé au mur, un sol en carrelage de céramique, un sol blanc, un plafond en lambris de bois et un mur en parement de brique.
Cette photo montre une petite salle de séjour chic fermée avec un bar de salon, un mur beige, un téléviseur fixé au mur, un sol en carrelage de céramique, un sol blanc, un plafond en lambris de bois et un mur en parement de brique.
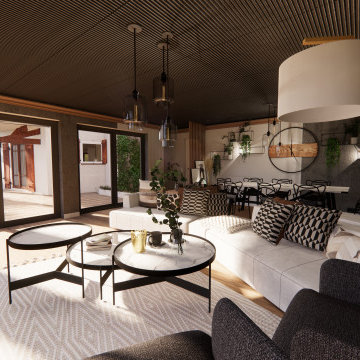
Le plafond est en lambris de bois. Ce choix a été fait afin de créer un cocon et se sentir "englobé" par cette ambiance chaleureuse.
Idées déco pour une salle de séjour contemporaine de taille moyenne et ouverte avec parquet clair, aucune cheminée, un sol marron et un plafond en lambris de bois.
Idées déco pour une salle de séjour contemporaine de taille moyenne et ouverte avec parquet clair, aucune cheminée, un sol marron et un plafond en lambris de bois.
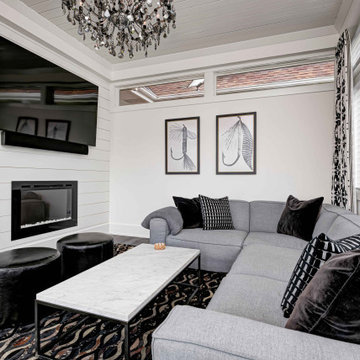
Every detail of this European villa-style home exudes a uniquely finished feel. Our design goals were to invoke a sense of travel while simultaneously cultivating a homely and inviting ambience. This project reflects our commitment to crafting spaces seamlessly blending luxury with functionality.
The family room is enveloped in a soothing gray-and-white palette, creating an atmosphere of timeless elegance. Comfortable furnishings are carefully arranged to match the relaxed ambience. The walls are adorned with elegant artwork, adding a touch of sophistication to the space.
---
Project completed by Wendy Langston's Everything Home interior design firm, which serves Carmel, Zionsville, Fishers, Westfield, Noblesville, and Indianapolis.
For more about Everything Home, see here: https://everythinghomedesigns.com/
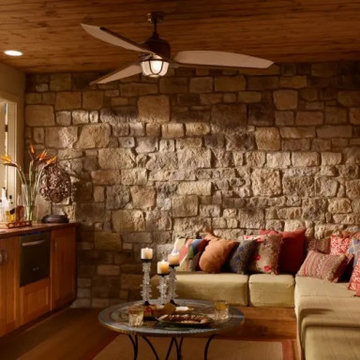
Idée de décoration pour une salle de séjour bohème avec un mur gris, sol en stratifié, un sol marron, un plafond en lambris de bois et un mur en parement de brique.
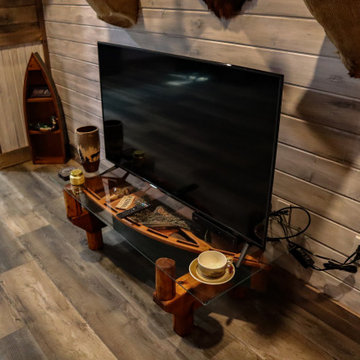
Tongue and Groove Michigan White Pine Barn door. White washed with a grey glaze
Exemple d'une salle de séjour montagne de taille moyenne et fermée avec un mur gris, un sol en vinyl, un téléviseur indépendant, un plafond en lambris de bois et boiseries.
Exemple d'une salle de séjour montagne de taille moyenne et fermée avec un mur gris, un sol en vinyl, un téléviseur indépendant, un plafond en lambris de bois et boiseries.
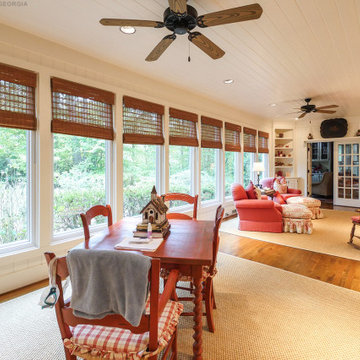
Perfect large and open family room for relaxing and family game night, with beautiful new windows we installed. This stylish and charming space with wood floors and bamboo shades, looks great with all new white windows. Find out how easy it is to replace your windows with Renewal by Andersen of Georgia, serving Atlanta, Savannah, Augusta, Macon and the whole state.
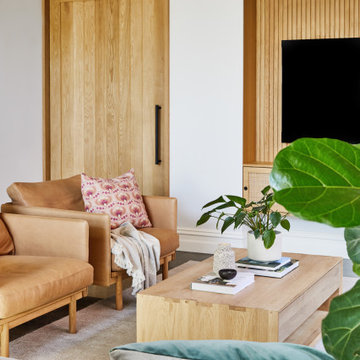
Aménagement d'une grande salle de séjour rétro ouverte avec un mur blanc, sol en béton ciré, un téléviseur encastré, un sol noir et un plafond en lambris de bois.
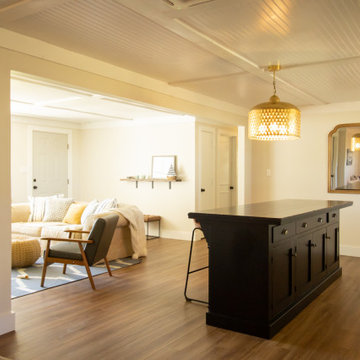
We created a new floorplan that opened the living room to the kitchen. Replacing the existing windows did wonders to allowing the light to flood into the home while keeping the a/c bill low. The beadboard ceiling, simple but large baseboards, & statement lighting makes this lakeside home actually feel like a cottage.
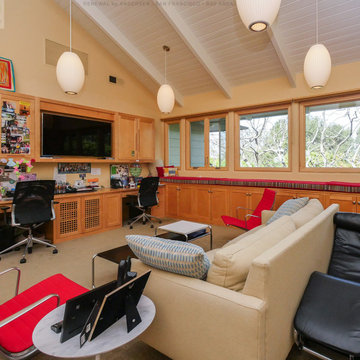
Delightful den and homework space with all new wood interior picture and casement windows we installed. This gorgeous space with vaulted shiplap ceilings and build in desks, bench and shelves, looks amazing with this wall of new wood windows we installed. Get started replacing the windows in your home with Renewal by Andersen of San Francisco serving the whole Bay Area.
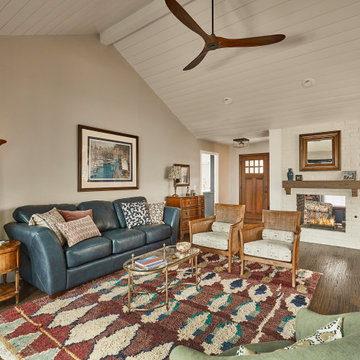
Exemple d'une salle de séjour avec parquet foncé, une cheminée double-face, un manteau de cheminée en brique et un plafond en lambris de bois.
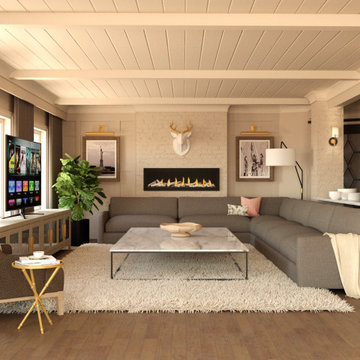
Cette image montre une grande salle de séjour traditionnelle ouverte avec un mur gris, un sol en vinyl, une cheminée standard, un manteau de cheminée en brique, un téléviseur indépendant, un sol marron, un plafond en lambris de bois et du lambris.
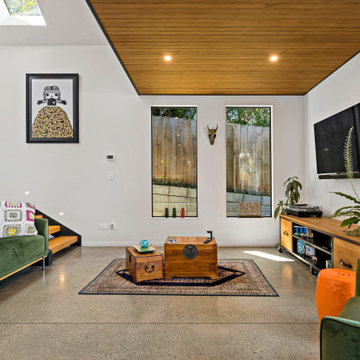
This stylish and edgy extension completes the cantilevered extension. With high timber joined ceilings and skylights, the room feels so spacious and light-filled. The exposed concrete flooring adds texture and warmth.
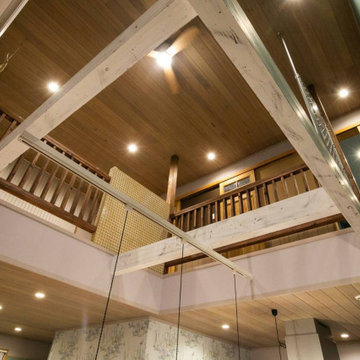
吹抜
Aménagement d'une salle de séjour contemporaine de taille moyenne et ouverte avec un mur multicolore, un sol en bois brun, un téléviseur indépendant, un plafond en lambris de bois et du papier peint.
Aménagement d'une salle de séjour contemporaine de taille moyenne et ouverte avec un mur multicolore, un sol en bois brun, un téléviseur indépendant, un plafond en lambris de bois et du papier peint.

Off the dining room is a cozy family area where the family can watch TV or sit by the fireplace. Poplar beams, fieldstone fireplace, custom milled arch by Rockwood Door & Millwork, Hickory hardwood floors.
Home design by Phil Jenkins, AIA; general contracting by Martin Bros. Contracting, Inc.; interior design by Stacey Hamilton; photos by Dave Hubler Photography.
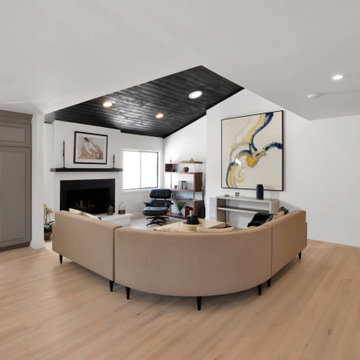
The family room of our MidCentury Modern Encino home remodel features a statement black shiplap vaulted ceiling paired with midcentury modern furniture. Large art accent pieces over the mantle, and light hardwood floors on an open floor plan complete the space.
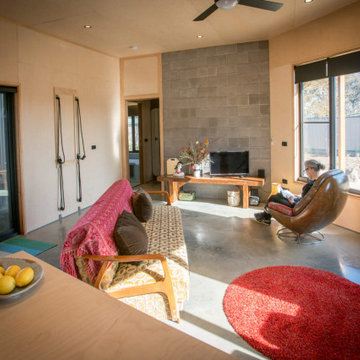
The living space in the house is light, warm and bright in the cooler months, and shaded over Summer. It requires very little heating or cooling.
Idées déco pour une petite salle de séjour contemporaine en bois ouverte avec sol en béton ciré, une cheminée standard, un téléviseur indépendant, un sol gris et un plafond en lambris de bois.
Idées déco pour une petite salle de séjour contemporaine en bois ouverte avec sol en béton ciré, une cheminée standard, un téléviseur indépendant, un sol gris et un plafond en lambris de bois.
Idées déco de salles de séjour marrons avec un plafond en lambris de bois
3