Idées déco de salles de séjour marrons avec un sol marron
Trier par :
Budget
Trier par:Populaires du jour
101 - 120 sur 9 681 photos
1 sur 3
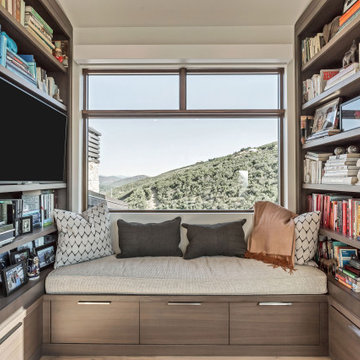
Cette photo montre une salle de séjour tendance fermée avec une bibliothèque ou un coin lecture, un mur beige, un sol en bois brun, aucune cheminée, un téléviseur fixé au mur et un sol marron.

This stand-alone condominium takes a bold step with dark, modern farmhouse exterior features. Once again, the details of this stand alone condominium are where this custom design stands out; from custom trim to beautiful ceiling treatments and careful consideration for how the spaces interact. The exterior of the home is detailed with dark horizontal siding, vinyl board and batten, black windows, black asphalt shingles and accent metal roofing. Our design intent behind these stand-alone condominiums is to bring the maintenance free lifestyle with a space that feels like your own.

L-Shaped Sectional Sofa with cerused oak cocktail table, chevron swivel armchairs, built in media cabinet.
Idée de décoration pour une salle de séjour tradition ouverte et de taille moyenne avec un mur gris, parquet foncé, un téléviseur encastré et un sol marron.
Idée de décoration pour une salle de séjour tradition ouverte et de taille moyenne avec un mur gris, parquet foncé, un téléviseur encastré et un sol marron.

Dimplex IgniteXL 50" linear electric fireplace is ideal for hotel lobbies, restaurants, as well as home or high rise installations. This impressive electric fireplace is more lifelike than any other electric fireplace of this size. Edge-to-edge glass offers a flawless panoramic view of the dazzling flames from any angle. At only 5.8 inches deep, and with no chimney or gas line required, Dimplex Ignite XL can be installed virtually anywhere.
As an added bonus, this fireplace is maintenance free, cost-efficient, and safe for people and the environment.
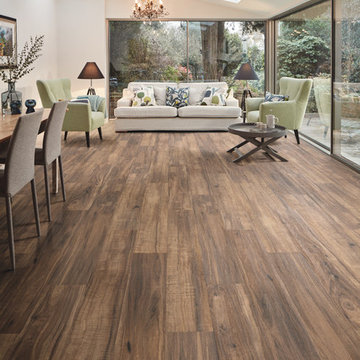
Cette photo montre une salle de séjour tendance avec un sol en vinyl et un sol marron.

Idées déco pour une salle de séjour classique de taille moyenne et ouverte avec un mur beige, parquet foncé, une cheminée standard, un manteau de cheminée en pierre, un téléviseur encastré et un sol marron.
Cette photo montre une salle de séjour chic fermée avec une bibliothèque ou un coin lecture, un mur gris, parquet foncé et un sol marron.
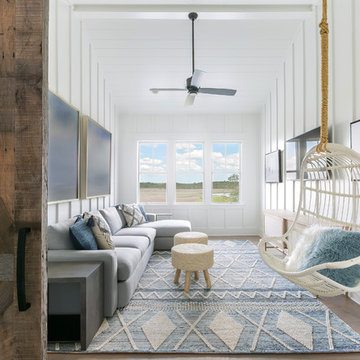
Réalisation d'une salle de séjour marine de taille moyenne et fermée avec un mur blanc, un sol en bois brun, un sol marron, aucune cheminée et un téléviseur fixé au mur.
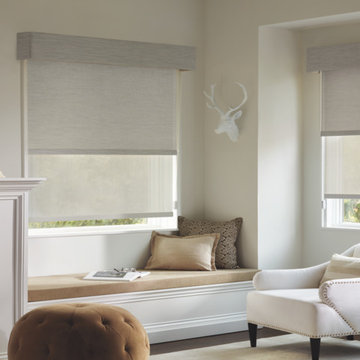
Dual Roller Shades – light filtering and room darkening in one!
Réalisation d'une salle de séjour design de taille moyenne et fermée avec un mur beige, parquet foncé, aucune cheminée, aucun téléviseur, un sol marron et une bibliothèque ou un coin lecture.
Réalisation d'une salle de séjour design de taille moyenne et fermée avec un mur beige, parquet foncé, aucune cheminée, aucun téléviseur, un sol marron et une bibliothèque ou un coin lecture.
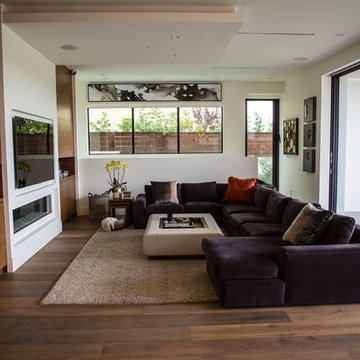
Nestled in the heart of Los Angeles, just south of Beverly Hills, this two story (with basement) contemporary gem boasts large ipe eaves and other wood details, warming the interior and exterior design. The rear indoor-outdoor flow is perfection. An exceptional entertaining oasis in the middle of the city. Photo by Lynn Abesera
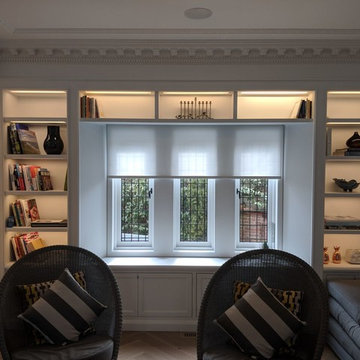
Motorized roller shade compliments the decor of this lovely family room
Idée de décoration pour une salle de séjour de taille moyenne et fermée avec un sol en bois brun et un sol marron.
Idée de décoration pour une salle de séjour de taille moyenne et fermée avec un sol en bois brun et un sol marron.
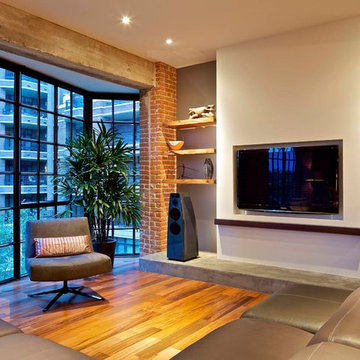
Réalisation d'une grande salle de séjour design ouverte avec un mur gris, un sol en bois brun, un téléviseur fixé au mur, aucune cheminée et un sol marron.

We replaced the brick with a Tuscan-colored stacked stone and added a wood mantel; the television was built-in to the stacked stone and framed out for a custom look. This created an updated design scheme for the room and a focal point. We also removed an entry wall on the east side of the home, and a wet bar near the back of the living area. This had an immediate impact on the brightness of the room and allowed for more natural light and a more open, airy feel, as well as increased square footage of the space. We followed up by updating the paint color to lighten the room, while also creating a natural flow into the remaining rooms of this first-floor, open floor plan.
After removing the brick underneath the shelving units, we added a bench storage unit and closed cabinetry for storage. The back walls were finalized with a white shiplap wall treatment to brighten the space and wood shelving for accessories. On the left side of the fireplace, we added a single floating wood shelf to highlight and display the sword.
The popcorn ceiling was scraped and replaced with a cleaner look, and the wood beams were stained to match the new mantle and floating shelves. The updated ceiling and beams created another dramatic focal point in the room, drawing the eye upward, and creating an open, spacious feel to the room. The room was finalized by removing the existing ceiling fan and replacing it with a rustic, two-toned, four-light chandelier in a distressed weathered oak finish on an iron metal frame.
Photo Credit: Nina Leone Photography
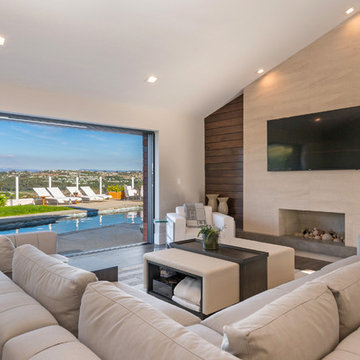
This space was completely redone to reflect an indoor-outdoor living space. The fireplace was a huge change for this room and a new design where we brought in natural materials; solid walnut shiplap wood on the outside, travertine stone and limestone floating hearth. Replaced old sliders with a 12' La Cantina pocketing slider. Furnishings inside were all custom and the outdoor furniture is all Sutherland.
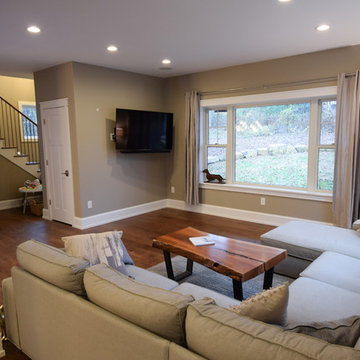
Cette photo montre une salle de séjour craftsman de taille moyenne et ouverte avec un mur beige, un sol en bois brun, aucune cheminée, un téléviseur fixé au mur et un sol marron.
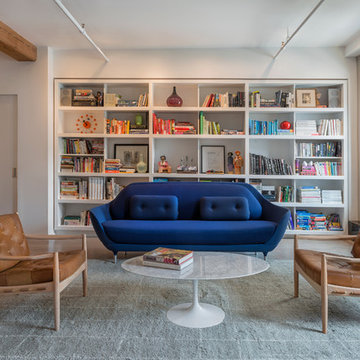
This Tribeca Loft II was a partial renovation of a two-bedroom loft in NYC.
DHD Architecture + Interiors
Contractor: Aries Builders
www.ariesbuildersnyc.com
Photography: Rinze van Brug
www.rinze.com
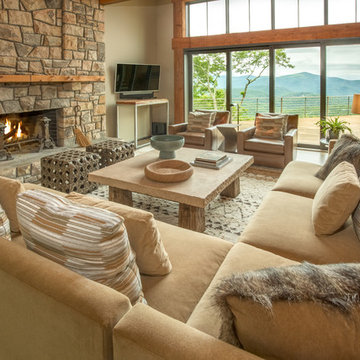
A modern mountain renovation of an inherited mountain home in North Carolina. We brought the 1990's home in the the 21st century with a redesign of living spaces, changing out dated windows for stacking doors, with an industrial vibe. The new design breaths and compliments the beautiful vistas outside, enhancing, not blocking.

Eirik Johnson
Cette image montre une petite salle de séjour vintage avec une bibliothèque ou un coin lecture, un mur blanc, parquet clair et un sol marron.
Cette image montre une petite salle de séjour vintage avec une bibliothèque ou un coin lecture, un mur blanc, parquet clair et un sol marron.

John Ellis for Country Living
Idées déco pour une très grande salle de séjour campagne ouverte avec un mur blanc, parquet clair, un téléviseur fixé au mur et un sol marron.
Idées déco pour une très grande salle de séjour campagne ouverte avec un mur blanc, parquet clair, un téléviseur fixé au mur et un sol marron.
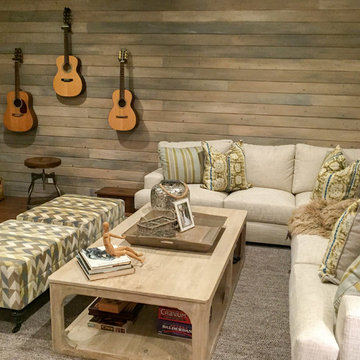
Inspiration pour une salle de séjour rustique de taille moyenne et ouverte avec une salle de musique, un mur marron, un sol en bois brun, un sol marron et un téléviseur fixé au mur.
Idées déco de salles de séjour marrons avec un sol marron
6