Idées déco de salles de séjour marrons avec une cheminée d'angle
Trier par :
Budget
Trier par:Populaires du jour
141 - 160 sur 1 511 photos
1 sur 3

Lower-level walkout basement is enhanced by the corner stone fireplace, fine oriental rug, Hancock and Moore leather sofa, and Bradington Young reclining chairs. The full kitchen with raised island/bar is open to the room and the large double sliders offer the opportunity for the outside to become a part of the covered loggia and expansive space. Natural slate covers the entire lower level, except for the guest suite, which is carpeted.
Photos taken by Sean Busher [www.seanbusher.com]. Photos owned by Durham Designs & Consulting, LLC.
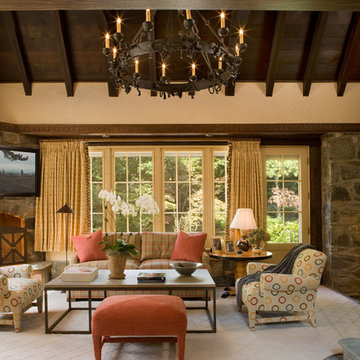
Billy Cunningham Photography & Austin Patterson Disston Architects, Southport CT
Idées déco pour une salle de séjour classique de taille moyenne avec un mur beige, moquette, une cheminée d'angle, un manteau de cheminée en pierre et un téléviseur fixé au mur.
Idées déco pour une salle de séjour classique de taille moyenne avec un mur beige, moquette, une cheminée d'angle, un manteau de cheminée en pierre et un téléviseur fixé au mur.
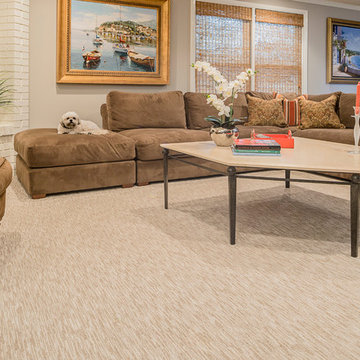
Family room carpet features Masland's Artistic Vision in color Stone Mist. Blinds are by Hunter Douglas Woven Woods Provenance Collection, style is Charleston in color Yorktowne brown. Sales Design Consultant: Anna Karfias
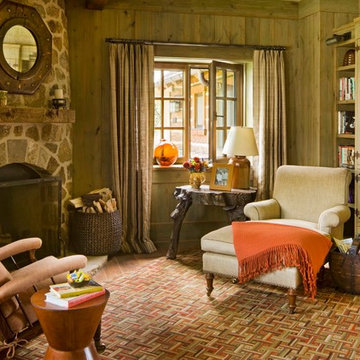
Idées déco pour une salle de séjour montagne avec une bibliothèque ou un coin lecture, une cheminée d'angle et un manteau de cheminée en pierre.
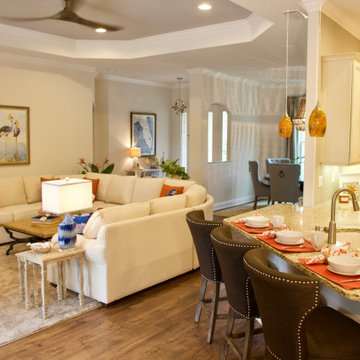
This family of 6 requested this very small family room maximize it's seating opportunity with only one wall and may travel pathways. Additionally, all fabrics selected are wear hardy Crypton or Sunbrella, allowing for casual living without worry. A tall order for a small space!
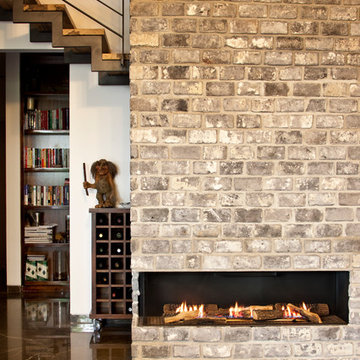
This home showcases a contemporary, left-sided fireplace by Ortal. Surrounded by a worn brick overlay to center the room, the rough texture brings us back to the intensity and dexterity needed to start a fire. Ortal gives you the convenience and peace of mind. With every fireplace we make, they are powered by gas and feature direct vents, no matter what style you decide on.
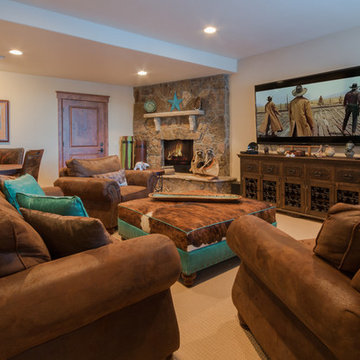
Photo Credit: TammiTPhotography
Idées déco pour une salle de séjour montagne de taille moyenne et ouverte avec un mur beige, moquette, une cheminée d'angle, un manteau de cheminée en pierre et un téléviseur fixé au mur.
Idées déco pour une salle de séjour montagne de taille moyenne et ouverte avec un mur beige, moquette, une cheminée d'angle, un manteau de cheminée en pierre et un téléviseur fixé au mur.
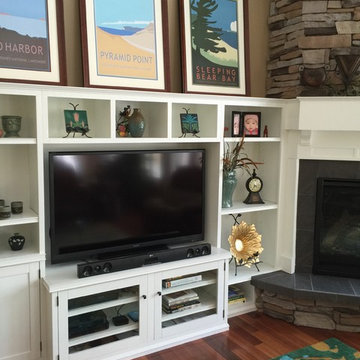
Custom built-ins were designed for the space, so they could perfectly fit the space, store their TV and accessories, allow for access to the light switches on the wall and integrate with the fireplace surround. The fireplace hearth was replaced with slate and a slate surround, with a custom mantle built to integrate with the adjoining units. photo by Laura Cavendish
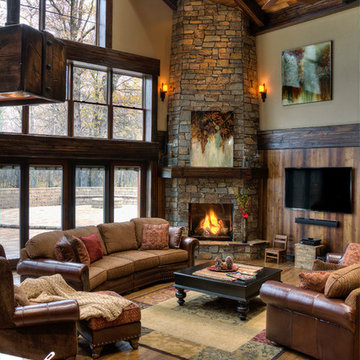
Inspiration pour une salle de séjour chalet avec un mur beige, un sol en bois brun, une cheminée d'angle, un manteau de cheminée en pierre et un téléviseur indépendant.
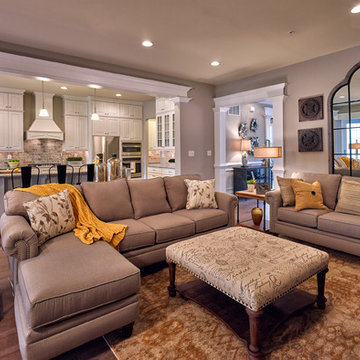
Bob Graham, Jr. Photography
Aménagement d'une grande salle de séjour classique ouverte avec un mur gris, un sol en bois brun, une cheminée d'angle, un manteau de cheminée en pierre et un téléviseur d'angle.
Aménagement d'une grande salle de séjour classique ouverte avec un mur gris, un sol en bois brun, une cheminée d'angle, un manteau de cheminée en pierre et un téléviseur d'angle.
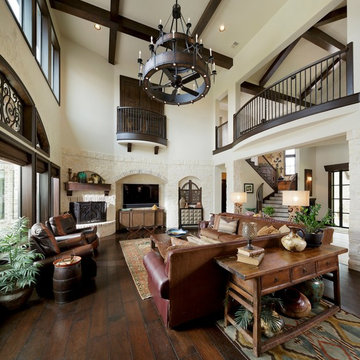
Kolanowski Studio
Réalisation d'une grande salle de séjour méditerranéenne ouverte avec parquet foncé, une cheminée d'angle et un manteau de cheminée en pierre.
Réalisation d'une grande salle de séjour méditerranéenne ouverte avec parquet foncé, une cheminée d'angle et un manteau de cheminée en pierre.
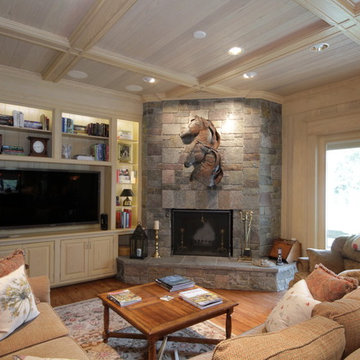
On estate acreage near Montpelier, this home was inspired by a Southern Living farmhouse vernacular design brought to the architect by the owner. With South Carolina architect, Wayne Crocker, and a Texas client, Virginia based Smith & Robertson was pre-selected as the builder and collaborated with landscape architect Buddy Spencer to create this estate quality masterpiece.
Painted by RB Painting Company in Charlottesville.
Designed by Wayne Crocker, AIA
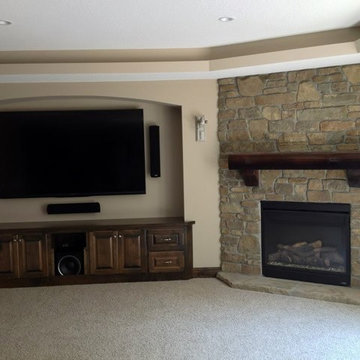
Rainier thin stone veneer from the Quarry Mill gives this fireplace an elegant appearance. Rainier stone brings a blend of browns, tans, whites, some blacks and a few bands of red to your natural stone veneer project. The random shapes of Rainier stone help you create imaginative patterns for both large and small projects. Fireplaces, accent walls, and kitchen backsplashes all look great with the random shapes and textures of Rainier stone. Smaller projects like door and window trim, mailboxes and light posts will all benefit from the mosaic of colors. The brown variations of tans, browns, and bands of red will compliment basic and modern decors.
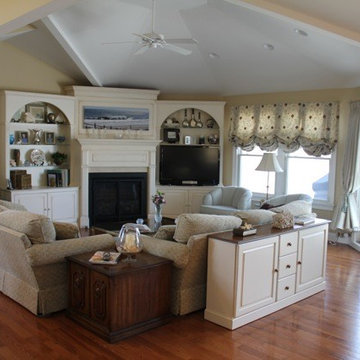
Couches placed on the diagonal create an intimate space around the built in fireplace and media center
Idées déco pour une salle de séjour classique de taille moyenne et ouverte avec un mur beige, parquet foncé, une cheminée d'angle, un manteau de cheminée en bois et un téléviseur encastré.
Idées déco pour une salle de séjour classique de taille moyenne et ouverte avec un mur beige, parquet foncé, une cheminée d'angle, un manteau de cheminée en bois et un téléviseur encastré.
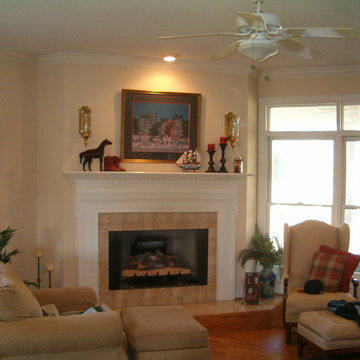
The family room of the Woods Cottage is separated from the foyer by a pocket door, in essence making it possible to close off the family spaces from the formal ones. This room features a fire place, built-in shelving (not shown), a pass-thru to the kitchen (not shown) and plenty of natural light. This house plan can be purchased at www.southerncottages.com.
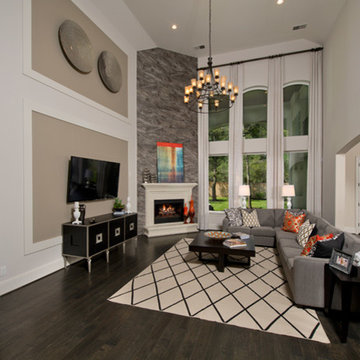
Inspiration pour une grande salle de séjour design ouverte avec un mur blanc, parquet foncé, une cheminée d'angle, un manteau de cheminée en carrelage et un téléviseur fixé au mur.
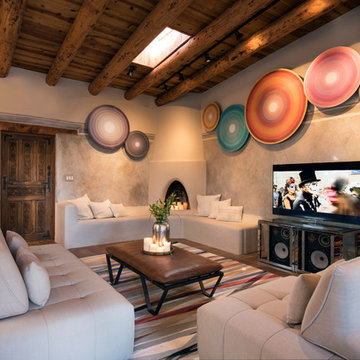
Laurie Allegretti
Inspiration pour une salle de séjour sud-ouest américain avec un mur multicolore, un sol en carrelage de céramique, une cheminée d'angle et un téléviseur indépendant.
Inspiration pour une salle de séjour sud-ouest américain avec un mur multicolore, un sol en carrelage de céramique, une cheminée d'angle et un téléviseur indépendant.
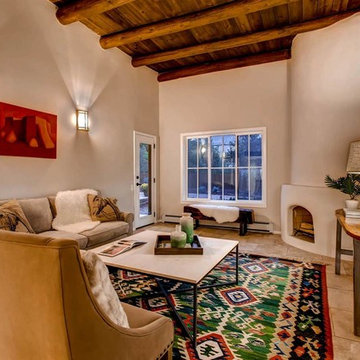
Barker Realty
Exemple d'une salle de séjour sud-ouest américain de taille moyenne et ouverte avec un mur gris, un sol en carrelage de céramique, une cheminée d'angle, un manteau de cheminée en plâtre et aucun téléviseur.
Exemple d'une salle de séjour sud-ouest américain de taille moyenne et ouverte avec un mur gris, un sol en carrelage de céramique, une cheminée d'angle, un manteau de cheminée en plâtre et aucun téléviseur.
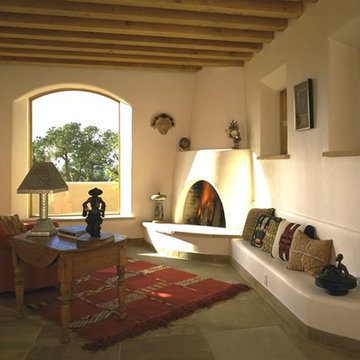
STONE, WATER, LIGHT
An arced stone wall begins at an existing boulder on the site, curves along the hillside and flows into and through the house, terminating at the source of a stream. The house is grounded to the site.
The stream flows along a circulation path past the entry to the outside. Interior and exterior are intertwined.
A long narrow skylight casts a slice of light across a wall of art down to a narrow band of water. As the sun arcs across the sky light dramatically Changes.
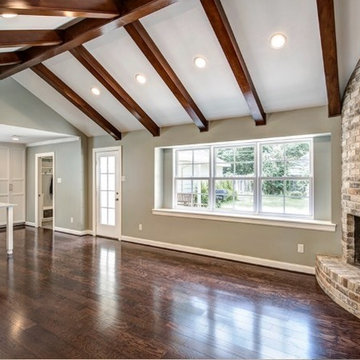
Exemple d'une salle de séjour chic de taille moyenne et ouverte avec un mur gris, parquet foncé, une cheminée d'angle et un manteau de cheminée en pierre.
Idées déco de salles de séjour marrons avec une cheminée d'angle
8