Idées déco de salles de séjour marrons
Trier par :
Budget
Trier par:Populaires du jour
141 - 160 sur 12 072 photos
1 sur 3
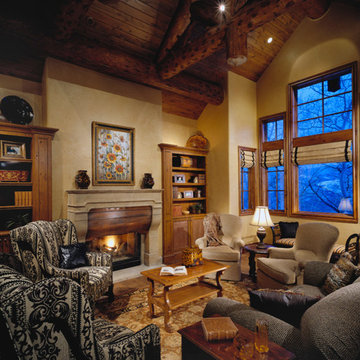
Sophisticated, formal ski home in the Colorado mountains. Warm textures and rustic finishes combined with traditional furnishings
Project designed by Susie Hersker’s Scottsdale interior design firm Design Directives. Design Directives is active in Phoenix, Paradise Valley, Cave Creek, Carefree, Sedona, and beyond.
For more about Design Directives, click here: https://susanherskerasid.com/

Monument Hickory in Grand Central by Shaw Floors.
Exemple d'une salle de séjour tendance de taille moyenne et fermée avec un mur blanc, parquet clair, un poêle à bois, un manteau de cheminée en métal, aucun téléviseur et un sol beige.
Exemple d'une salle de séjour tendance de taille moyenne et fermée avec un mur blanc, parquet clair, un poêle à bois, un manteau de cheminée en métal, aucun téléviseur et un sol beige.

Extra large wood burning fireplace with stone surfaced chimney compliments the dramatic living space emphasized by heavy use of timber frame and over 20ft of high ceiling.
*illustrated images are from participated project while working with: Openspace Architecture Inc.

Bill Taylor Photography
Inspiration pour une très grande salle de séjour traditionnelle ouverte avec un mur beige, parquet foncé, une cheminée standard, un manteau de cheminée en pierre et un téléviseur fixé au mur.
Inspiration pour une très grande salle de séjour traditionnelle ouverte avec un mur beige, parquet foncé, une cheminée standard, un manteau de cheminée en pierre et un téléviseur fixé au mur.

Cette image montre une grande salle de séjour traditionnelle fermée avec une bibliothèque ou un coin lecture, un mur marron, un sol en bois brun, une cheminée standard, un manteau de cheminée en pierre et un téléviseur indépendant.

This Paradise Valley stunner was a down-to-the-studs renovation. The owner, a successful business woman and owner of Bungalow Scottsdale -- a fabulous furnishings store, had a very clear vision. DW's mission was to re-imagine the 1970's solid block home into a modern and open place for a family of three. The house initially was very compartmentalized including lots of small rooms and too many doors to count. With a mantra of simplify, simplify, simplify, Architect CP Drewett began to look for the hidden order to craft a space that lived well.
This residence is a Moroccan world of white topped with classic Morrish patterning and finished with the owner's fabulous taste. The kitchen was established as the home's center to facilitate the owner's heart and swagger for entertaining. The public spaces were reimagined with a focus on hospitality. Practicing great restraint with the architecture set the stage for the owner to showcase objects in space. Her fantastic collection includes a glass-top faux elephant tusk table from the set of the infamous 80's television series, Dallas.
It was a joy to create, collaborate, and now celebrate this amazing home.
Project Details:
Architecture: C.P. Drewett, AIA, NCARB; Drewett Works, Scottsdale, AZ
Interior Selections: Linda Criswell, Bungalow Scottsdale, Scottsdale, AZ
Photography: Dino Tonn, Scottsdale, AZ
Featured in: Phoenix Home and Garden, June 2015, "Eclectic Remodel", page 87.
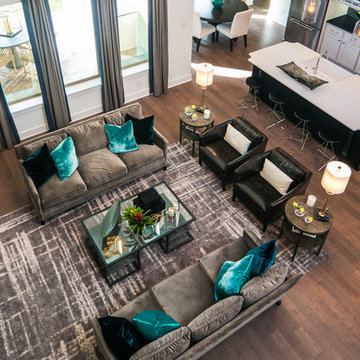
Réalisation d'une salle de séjour tradition de taille moyenne et ouverte avec un mur blanc, parquet foncé, un téléviseur fixé au mur, une cheminée ribbon et un manteau de cheminée en pierre.
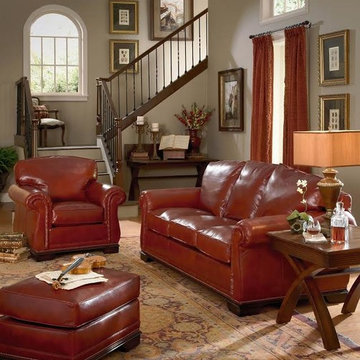
Handcrafted leather furniture can take an ordinary room and make it shine. This stunning reddish leather has a nice patina to the surface to enhance the traditional furniture frame.
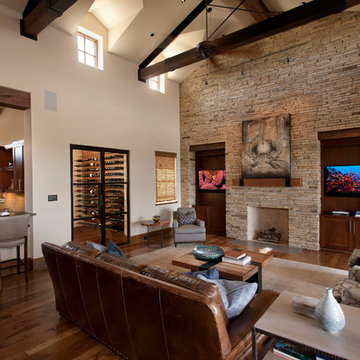
Interior Design by NR Interiors
Builder Pasadera Builders
Idées déco pour une salle de séjour classique de taille moyenne et fermée avec un mur beige, un sol en bois brun, une cheminée standard et un manteau de cheminée en pierre.
Idées déco pour une salle de séjour classique de taille moyenne et fermée avec un mur beige, un sol en bois brun, une cheminée standard et un manteau de cheminée en pierre.

Connie Anderson
Idées déco pour une salle de séjour classique de taille moyenne et fermée avec un mur beige, un téléviseur fixé au mur, parquet foncé, aucune cheminée et un sol marron.
Idées déco pour une salle de séjour classique de taille moyenne et fermée avec un mur beige, un téléviseur fixé au mur, parquet foncé, aucune cheminée et un sol marron.

Aménagement d'une salle de séjour contemporaine de taille moyenne et ouverte avec salle de jeu, un mur beige, un sol en carrelage de céramique, une cheminée ribbon, un manteau de cheminée en béton, un téléviseur fixé au mur et un sol beige.

We dug down into the basement floor to achieve 9'0" ceiling height. Now the space is perfect for entertaining, whether your tastes run towards a drink at the home bar, watching movies on the drop down screen (concealed in the ceiling), or building a lego creation from the lego pieces stored in the bins that line two walls. Architectural design by Board & Vellum. Photo by John G. Wilbanks.

Inspiration pour une grande salle de séjour mansardée ou avec mezzanine vintage avec un mur orange, un sol en bois brun, une cheminée ribbon, un manteau de cheminée en brique et un téléviseur fixé au mur.
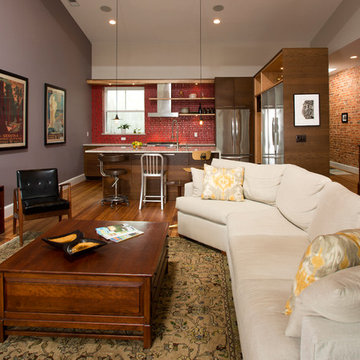
Greg Hadley
Inspiration pour une grande salle de séjour urbaine ouverte avec un mur gris, parquet foncé, un téléviseur indépendant et aucune cheminée.
Inspiration pour une grande salle de séjour urbaine ouverte avec un mur gris, parquet foncé, un téléviseur indépendant et aucune cheminée.
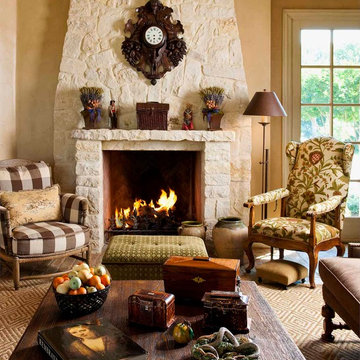
Dan Piassick Photography
Inspiration pour une salle de séjour chalet ouverte avec une cheminée standard, un manteau de cheminée en pierre, un mur beige et un téléviseur encastré.
Inspiration pour une salle de séjour chalet ouverte avec une cheminée standard, un manteau de cheminée en pierre, un mur beige et un téléviseur encastré.

Marc Boisclair
Architecture Bing Hu
Scott Group rug,
Slater Sculpture,
A. Rudin sofa
Project designed by Susie Hersker’s Scottsdale interior design firm Design Directives. Design Directives is active in Phoenix, Paradise Valley, Cave Creek, Carefree, Sedona, and beyond.
For more about Design Directives, click here: https://susanherskerasid.com/
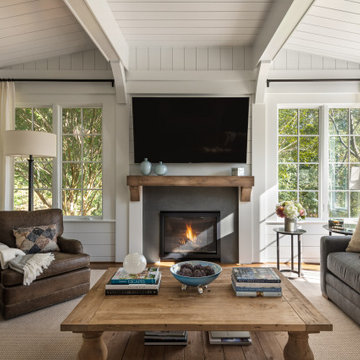
The old porch was converted into the family room just off the newly expanded kitchen. This room connects both the screened in porch and exterior dining patios as well as the BBQ/Cooking patio.
Photography: Keiana Photography’
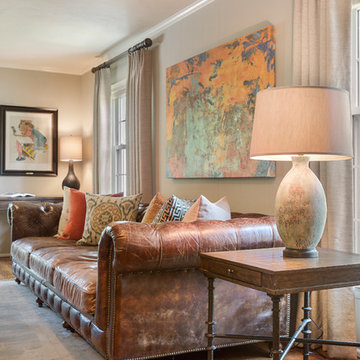
Cette image montre une salle de séjour traditionnelle de taille moyenne et ouverte avec un mur gris, une cheminée standard, un manteau de cheminée en brique et un téléviseur fixé au mur.
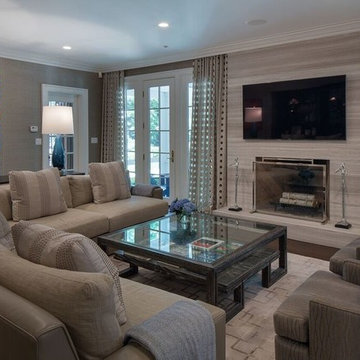
Réalisation d'une salle de séjour tradition de taille moyenne et ouverte avec un mur gris, parquet foncé, une cheminée standard, un manteau de cheminée en plâtre, un sol marron et éclairage.
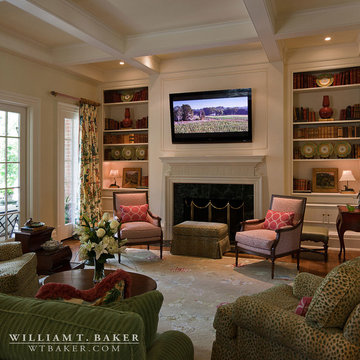
James Lockheart photo
Cette image montre une grande salle de séjour traditionnelle fermée avec un mur beige, parquet foncé, une cheminée standard, un manteau de cheminée en bois et un téléviseur fixé au mur.
Cette image montre une grande salle de séjour traditionnelle fermée avec un mur beige, parquet foncé, une cheminée standard, un manteau de cheminée en bois et un téléviseur fixé au mur.
Idées déco de salles de séjour marrons
8