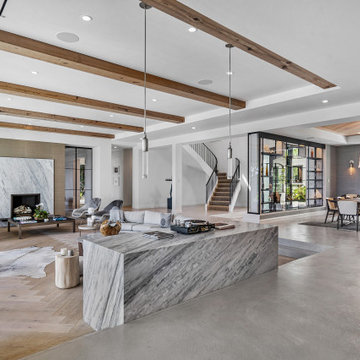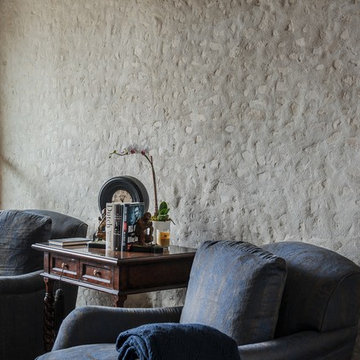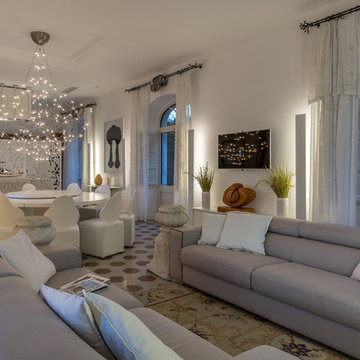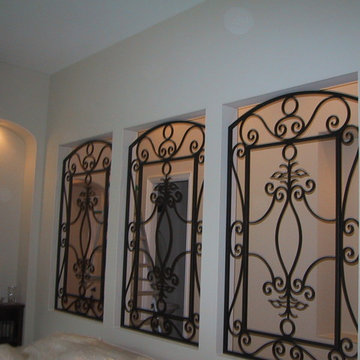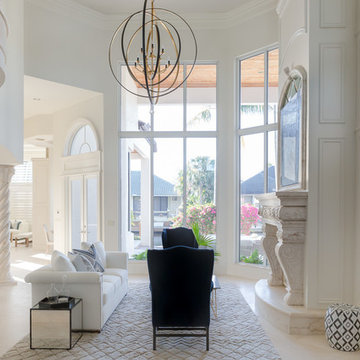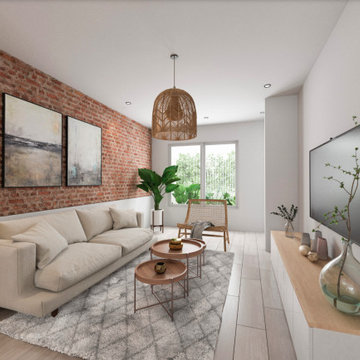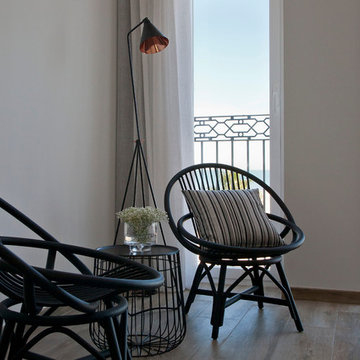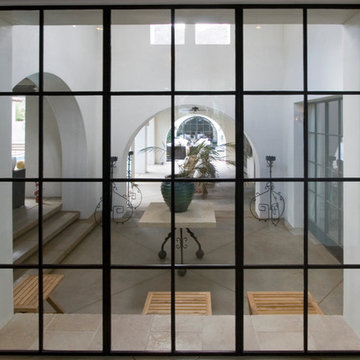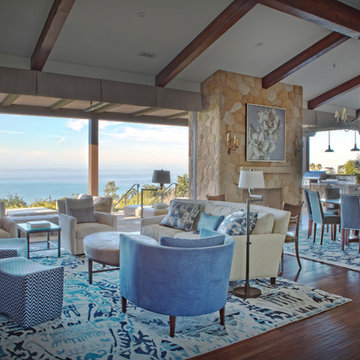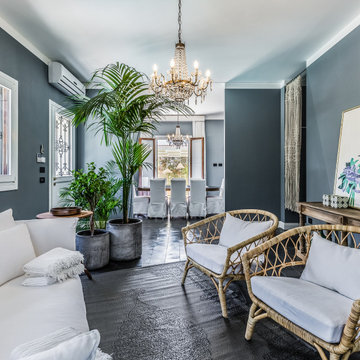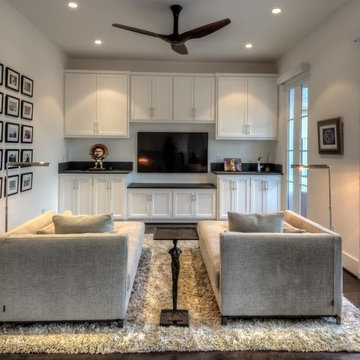Idées déco de salles de séjour méditerranéennes grises
Trier par :
Budget
Trier par:Populaires du jour
101 - 120 sur 548 photos
1 sur 3
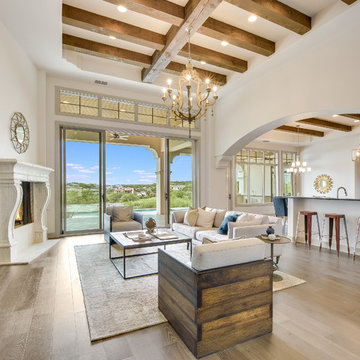
Designer: Interior Selections
Lighting: Cathy Shockey at Legend Lighting
Exemple d'une salle de séjour méditerranéenne.
Exemple d'une salle de séjour méditerranéenne.
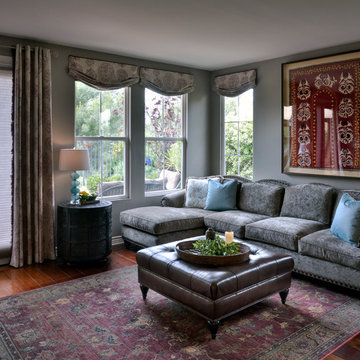
The Antique Fabric hanging on the wall was the starting point for the design of this room. The client's wanderlust provided lovely items for inspiration. The grey and eggplant colors are repeated from the living room/entry creating a flow of color.
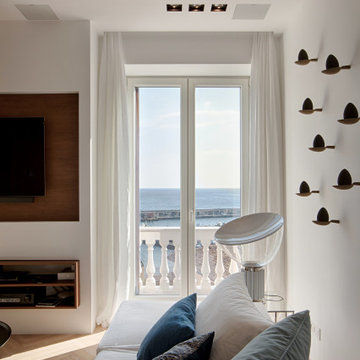
La zona living aperta verso il mare,
incorniciata da un “cielo di ceramiche” dipinte a mano.
La parete Tv con il camino lineare divide in maniera immaginaria i due ambienti pranzo e salotto.
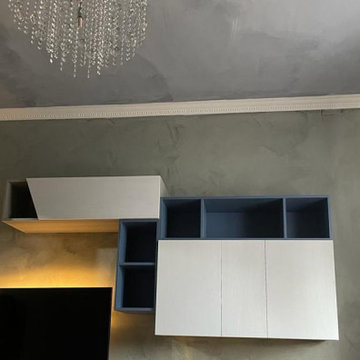
Scelte cromatiche ed inserimento dei mobili .
Exemple d'une salle de séjour méditerranéenne.
Exemple d'une salle de séjour méditerranéenne.
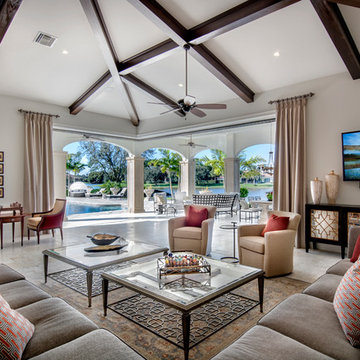
Beautiful new Mediterranean Luxury home built by Michelangelo Custom Homes and photography by ME Parker. The home's luxurious Leisure Room with expansive view beyond. Cornerless sliding glass doors open onto outdoor Veranda.
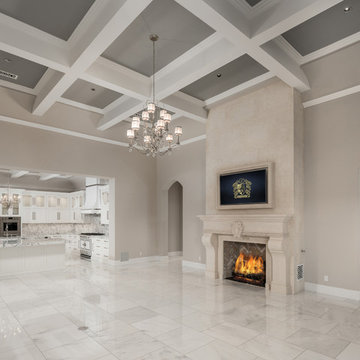
Gorgeous custom cast stone fireplace with middle emblem in the formal living room.
Cette photo montre une très grande salle de séjour méditerranéenne ouverte avec un bar de salon, un mur beige, un sol en marbre, une cheminée standard, un manteau de cheminée en pierre, un téléviseur fixé au mur et un sol blanc.
Cette photo montre une très grande salle de séjour méditerranéenne ouverte avec un bar de salon, un mur beige, un sol en marbre, une cheminée standard, un manteau de cheminée en pierre, un téléviseur fixé au mur et un sol blanc.
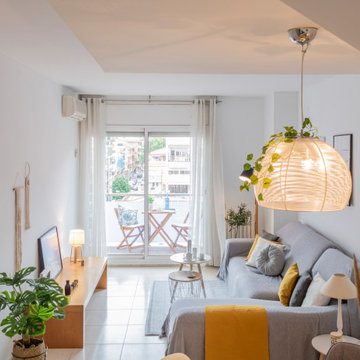
Cuando vimos por primera vez este espacio, estaba abarrotado de muebles altos, voluminosos, de color caoba, las persianas rotas no dejaban entrar la gran cantidad de luz que había en la vivienda, ya que es un ático.
Despejamos, pintamos, ampliamos, iluminamos y decoramos, este fue el resultado.
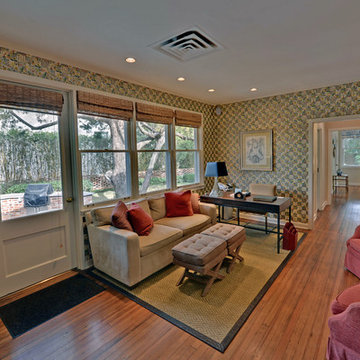
Stuart Wade, Envision Web
Comprising approximately 4,000 square feet, this four bedroom, four bath historic cottage is located within a two block radius of the Sea Island Beach Club, Cloister Hotel, Spa and Atlantic Ocean on Fifth Street. It has bright and airy interiors and generously-sized rooms. A large screened porch and three terraces are furnished for entertaining and are complete with outdoor dining area, convenient grilling, and a bubbling fountain. Two separate bedroom wings including a deluxe guest suite with a private entrance, afford room for up to eight guests. An additional maid's room with private bath is suitable for a nanny or caregiver. Shaded by large live oaks and bamboo this beautifully landscaped and spacious lot of over a half acre provides for the utmost in privacy. This cottage was built by W. Montgomery Anderson as his family's residence in 1951 and was lived in by them until 2003 when the present owners purchased it. Montgomery, or "Gummy" as he was often called, was employed by the architectural firm of Abreu and Robeson, and was the Sea Island Company's principal architect until his death in 1979. In addition to Addison Mizner, and together with T. Miesse Baumgardner or "Bummy", the Company's landscape architect, they were responsible for much of the early "look" of Sea Island which included the design of this house and its landscaping. In addition to this house, Gummy's and Bummy's work included the third Sea Island Beach Club and guest houses such as Hamilton and Demere (all now demolished), and notable cottages including 57, 76, 79, and 151. Many of the materials used to build this house were salvaged from projects that Gummy was working on at the time of the home's construction. As an example, the quarter-sawn long leaf heart pine floors in this house were originally used as flooring around the pool area of the second Beach Club or "Casino" as it was called back then. Photos in the Beach Club Lobby and Locker Rooms of the current (fourth) Beach Club depict these boards being installed around the Casino pool in 1928. Accurately restored in 2004, this fine, sophisticated home has been updated to include the latest in KitchenAid Architect Series II built-in appliances, Sony entertainment systems, and Wi-Fi wireless enabled high speed broadband internet connectivity. The sleek 1950's design lines in the kitchen include commercial grade stainless steel cabinetry that frame wall coverings created from authentic vintage New Yorker magazine covers installed by the Andersons. The baths and master dressing area include custom designed macassar ebony cabinetry and Kohler and Waterworks fixtures. The cottage is furnished in the style of the 40's and 50's and includes furnishings by designers who produced during that era. Original and reproduction furnishings include those designed by Tommi Parzinger, George Nelson, T. H. Robsjohn-Gibbings, James Mont, Richard Schultz, Scalamandré, Gilbert Rohde, Tapio Wirkkala, Isamu Noguchi, Diego Giacometti, and Edward Wormley. Additionally, almost all of the artwork was created by Athos Menaboni, a celebrated wildlife painter who lived and worked in Georgia during the era. Most of these items were purchased at auction. Cottage 119 was one of several featured homes in Christ Episcopal Church's 1st Tour of Homes and Gardens in 1953 and was again featured on the 55th Annual Tour in 2008.
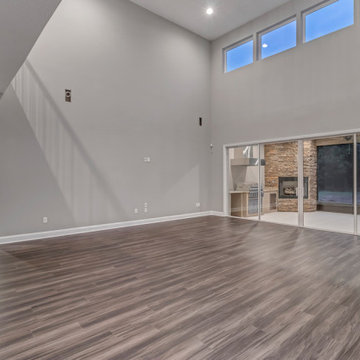
Cette image montre une grande salle de séjour méditerranéenne ouverte avec un mur gris, un sol en vinyl et un sol marron.
Idées déco de salles de séjour méditerranéennes grises
6
