Idées déco de salles de séjour modernes avec du lambris
Trier par :
Budget
Trier par:Populaires du jour
101 - 120 sur 141 photos
1 sur 3
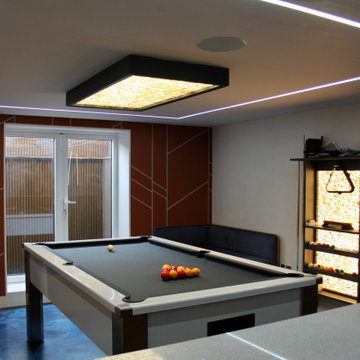
The project features home cinema, pool room, dedicated gym and W.C. A plethora of innovative materials and finishes were used.
A poured resin floor features, as well as feature acoustic wall panelling, recessed LED lights and state of the art audio visual system.
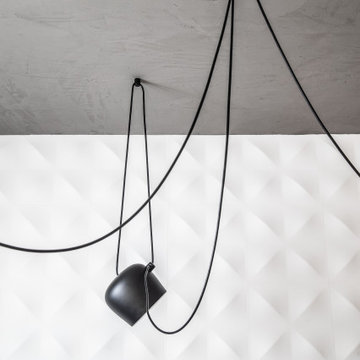
Design // © Miriam Engelkamp |
Fotos // Sandra Ludewig
Idée de décoration pour une très grande salle de séjour minimaliste ouverte avec un mur blanc, sol en béton ciré et du lambris.
Idée de décoration pour une très grande salle de séjour minimaliste ouverte avec un mur blanc, sol en béton ciré et du lambris.
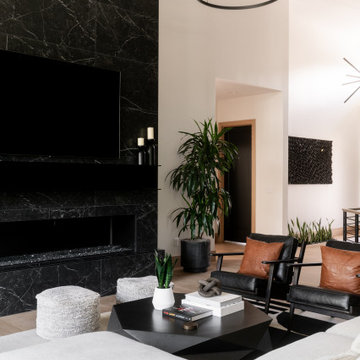
This living room features a large open fireplace and asymmetrical wall with seating and open shelving.
Cette photo montre une très grande salle de séjour moderne ouverte avec parquet clair, un manteau de cheminée en carrelage, un téléviseur fixé au mur, un sol marron et du lambris.
Cette photo montre une très grande salle de séjour moderne ouverte avec parquet clair, un manteau de cheminée en carrelage, un téléviseur fixé au mur, un sol marron et du lambris.
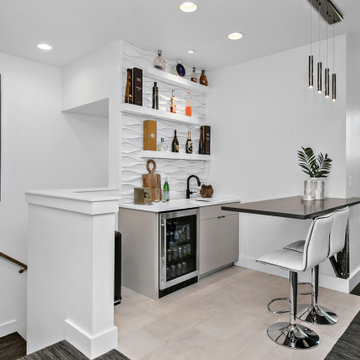
This multi-use room serves as a versatile space that merges work, play, and relaxation seamlessly. At one end, a sleek and functional office area features a modern desk with a glossy top, accompanied by an executive-style chair and two visitor chairs, positioned neatly beside a tall window that invites natural light. Opposite the desk, a wall-mounted monitor provides a focal point for work or entertainment.
Central to the room, a professional poker table, surrounded by comfortable chairs, hints at leisure and social gatherings. This area is illuminated by a series of recessed lights, which add warmth and visibility to the gaming space.
Adjacent to the poker area, a sophisticated wet bar boasts an integrated wine fridge, making it perfect for entertaining guests. The bar is complemented by contemporary shelving that displays a selection of spirits and decorative items, alongside chic bar stools that invite casual seating.
The room's design is characterized by a neutral palette, crisp white walls, and rich, dark flooring that offers a contrast, enhancing the modern and clean aesthetic. Strategically placed art pieces add a touch of personality, while the overall organization ensures that each section of the room maintains its distinct purpose without sacrificing cohesiveness or style.
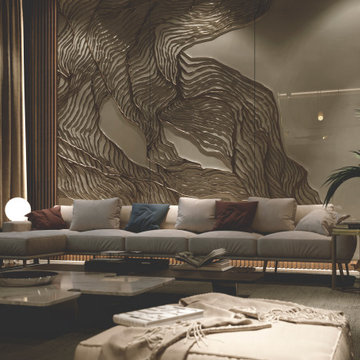
Expansive Wall features, hand crafted and illuminated within this comfortable lounge area. Mood lighting has used to create a warm alluring ambience when main lighting system is dimmed.
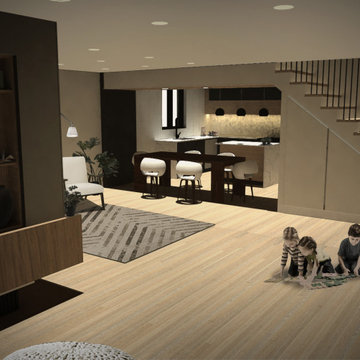
3d Computer Rendering of in construction renovations in Moose Creek Ontario
Aménagement d'une grande salle de séjour moderne ouverte avec parquet clair, un sol marron et du lambris.
Aménagement d'une grande salle de séjour moderne ouverte avec parquet clair, un sol marron et du lambris.
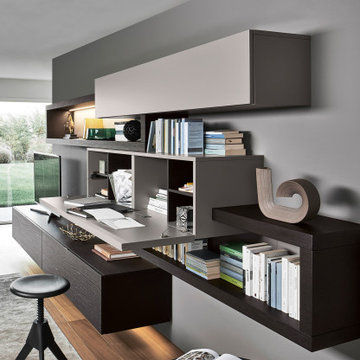
Der Cartesio Hängeschrank kann als Schreibtisch oder Barschrank fungieren.
Idées déco pour une salle de séjour mansardée ou avec mezzanine moderne de taille moyenne avec un mur gris, parquet clair, aucune cheminée, un téléviseur indépendant, un sol marron et du lambris.
Idées déco pour une salle de séjour mansardée ou avec mezzanine moderne de taille moyenne avec un mur gris, parquet clair, aucune cheminée, un téléviseur indépendant, un sol marron et du lambris.
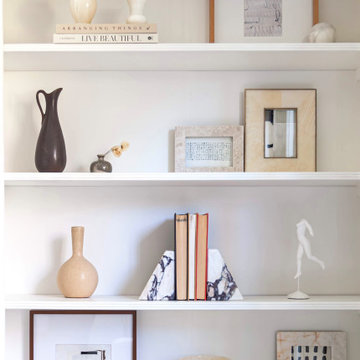
Inspiration pour une salle de séjour minimaliste avec un mur blanc, parquet foncé et du lambris.
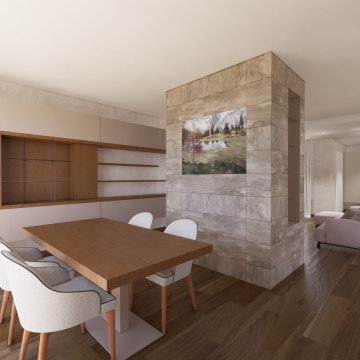
Idée de décoration pour une grande salle de séjour minimaliste ouverte avec une bibliothèque ou un coin lecture, un mur beige, une cheminée double-face, un manteau de cheminée en pierre, un téléviseur fixé au mur, un sol marron, du lambris, un sol en bois brun et un plafond décaissé.
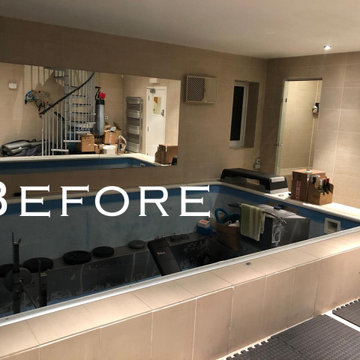
The clients had an unused swimming pool room which doubled up as a gym. They wanted a complete overhaul of the room to create a sports bar/games room. We wanted to create a space that felt like a London members club, dark and atmospheric. We opted for dark navy panelled walls and wallpapered ceiling. A beautiful black parquet floor was installed. Lighting was key in this space. We created a large neon sign as the focal point and added striking Buster and Punch pendant lights to create a visual room divider. The result was a room the clients are proud to say is "instagramable"
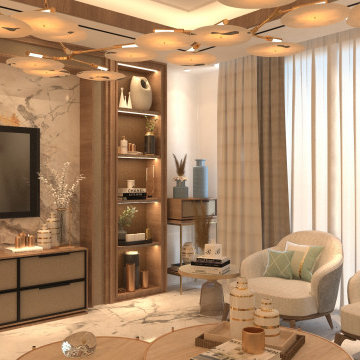
Idées déco pour une salle de séjour moderne de taille moyenne et ouverte avec un téléviseur fixé au mur, un plafond à caissons et du lambris.

The clients had an unused swimming pool room which doubled up as a gym. They wanted a complete overhaul of the room to create a sports bar/games room. We wanted to create a space that felt like a London members club, dark and atmospheric. We opted for dark navy panelled walls and wallpapered ceiling. A beautiful black parquet floor was installed. Lighting was key in this space. We created a large neon sign as the focal point and added striking Buster and Punch pendant lights to create a visual room divider. The result was a room the clients are proud to say is "instagramable"
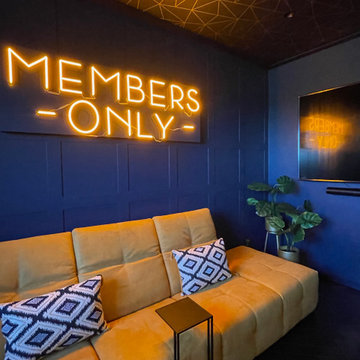
The clients had an unused swimming pool room which doubled up as a gym. They wanted a complete overhaul of the room to create a sports bar/games room. We wanted to create a space that felt like a London members club, dark and atmospheric. We opted for dark navy panelled walls and wallpapered ceiling. A beautiful black parquet floor was installed. Lighting was key in this space. We created a large neon sign as the focal point and added striking Buster and Punch pendant lights to create a visual room divider. The result was a room the clients are proud to say is "instagramable"
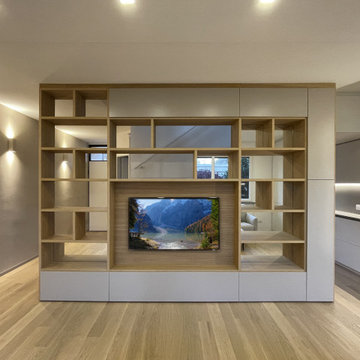
Aménagement d'une salle de séjour moderne de taille moyenne et ouverte avec une bibliothèque ou un coin lecture, un mur marron, un sol en bois brun, aucune cheminée, un téléviseur encastré, un sol marron et du lambris.
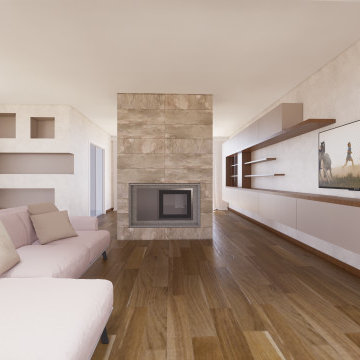
Réalisation d'une grande salle de séjour minimaliste ouverte avec une bibliothèque ou un coin lecture, un mur beige, une cheminée double-face, un manteau de cheminée en pierre, un téléviseur fixé au mur, un sol marron, du lambris, un sol en bois brun et un plafond décaissé.
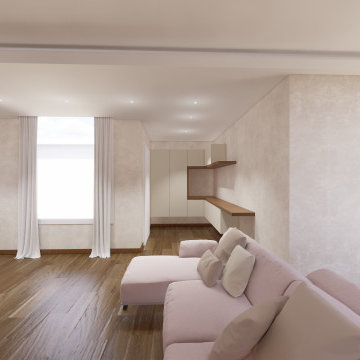
Aménagement d'une grande salle de séjour moderne ouverte avec une bibliothèque ou un coin lecture, un mur beige, une cheminée double-face, un manteau de cheminée en pierre, un téléviseur fixé au mur, un sol marron, du lambris, un sol en bois brun et un plafond décaissé.

The clients had an unused swimming pool room which doubled up as a gym. They wanted a complete overhaul of the room to create a sports bar/games room. We wanted to create a space that felt like a London members club, dark and atmospheric. We opted for dark navy panelled walls and wallpapered ceiling. A beautiful black parquet floor was installed. Lighting was key in this space. We created a large neon sign as the focal point and added striking Buster and Punch pendant lights to create a visual room divider. The result was a room the clients are proud to say is "instagramable"
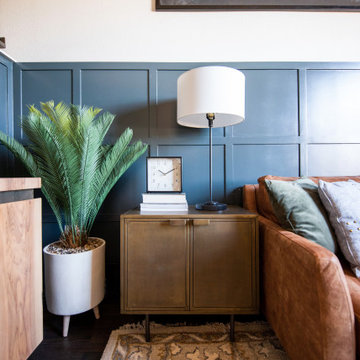
Inspiration pour une salle de séjour mansardée ou avec mezzanine minimaliste de taille moyenne avec un mur bleu, parquet foncé, un sol marron et du lambris.
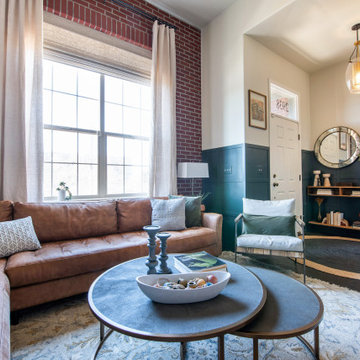
Idées déco pour une salle de séjour mansardée ou avec mezzanine moderne de taille moyenne avec un mur bleu, parquet foncé, un sol marron et du lambris.
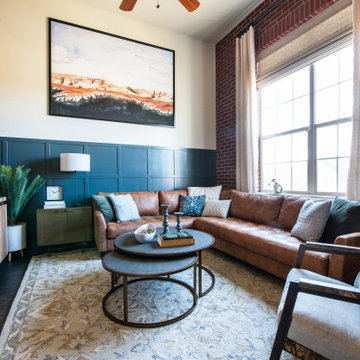
Exemple d'une salle de séjour mansardée ou avec mezzanine moderne de taille moyenne avec un mur bleu, parquet foncé, un sol marron et du lambris.
Idées déco de salles de séjour modernes avec du lambris
6