Idées déco de salles de séjour modernes avec parquet foncé
Trier par :
Budget
Trier par:Populaires du jour
21 - 40 sur 1 850 photos
1 sur 3

Interior Desing Rendering: open concept living room with an amazing natural lighting
Cette photo montre une salle de séjour moderne de taille moyenne et ouverte avec un mur multicolore, parquet foncé, un sol marron, un plafond en papier peint et du papier peint.
Cette photo montre une salle de séjour moderne de taille moyenne et ouverte avec un mur multicolore, parquet foncé, un sol marron, un plafond en papier peint et du papier peint.
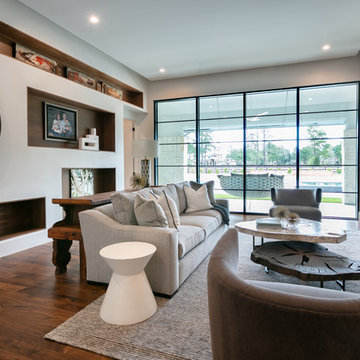
This sprawling one story, modern ranch home features walnut floors and details, Cantilevered shelving and cabinetry, and stunning architectural detailing throughout.
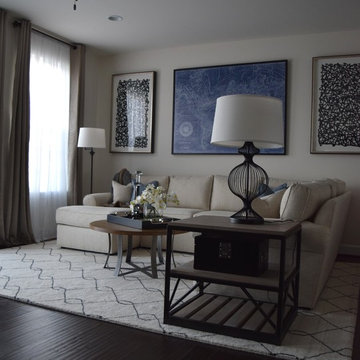
"Edgy" was how I defined my client's style after meeting with them for the first time. Starting with a neutral base, and then layering in pops of navy and black in the accessories was my solution to creating a cozy but clean living space. The abstract art, geometric rug and pillows, and structured metal pieces all come together to create an "edgy" vibe that is perfect for my clients.

Rich Vossler
Idées déco pour une petite salle de séjour mansardée ou avec mezzanine moderne avec un mur beige, parquet foncé, une cheminée standard, un manteau de cheminée en plâtre et un téléviseur encastré.
Idées déco pour une petite salle de séjour mansardée ou avec mezzanine moderne avec un mur beige, parquet foncé, une cheminée standard, un manteau de cheminée en plâtre et un téléviseur encastré.
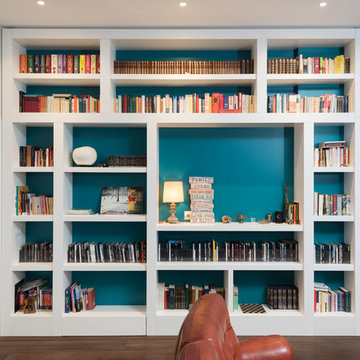
Paolo Fusco © 2016 Houzz
Idée de décoration pour une grande salle de séjour minimaliste ouverte avec une bibliothèque ou un coin lecture, un mur blanc et parquet foncé.
Idée de décoration pour une grande salle de séjour minimaliste ouverte avec une bibliothèque ou un coin lecture, un mur blanc et parquet foncé.
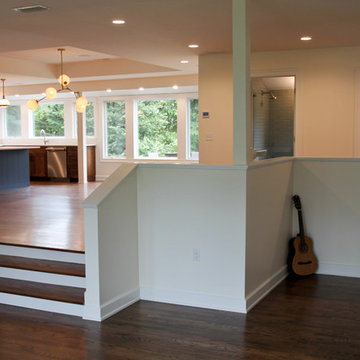
Exemple d'une grande salle de séjour moderne ouverte avec un mur blanc, parquet foncé, aucune cheminée et un sol marron.
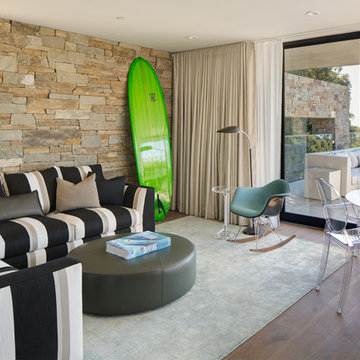
Brady Architectural Photography
Cette photo montre une grande salle de séjour moderne fermée avec salle de jeu, un mur blanc, parquet foncé et un sol marron.
Cette photo montre une grande salle de séjour moderne fermée avec salle de jeu, un mur blanc, parquet foncé et un sol marron.
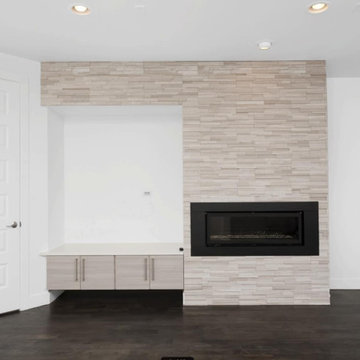
Modern fireplace, stone surrounding.
Idée de décoration pour une grande salle de séjour minimaliste ouverte avec un mur blanc, parquet foncé, une cheminée standard et un manteau de cheminée en pierre.
Idée de décoration pour une grande salle de séjour minimaliste ouverte avec un mur blanc, parquet foncé, une cheminée standard et un manteau de cheminée en pierre.

TV Room
Cette image montre une petite salle de séjour minimaliste en bois fermée avec un mur blanc, parquet foncé, un téléviseur fixé au mur et un sol marron.
Cette image montre une petite salle de séjour minimaliste en bois fermée avec un mur blanc, parquet foncé, un téléviseur fixé au mur et un sol marron.
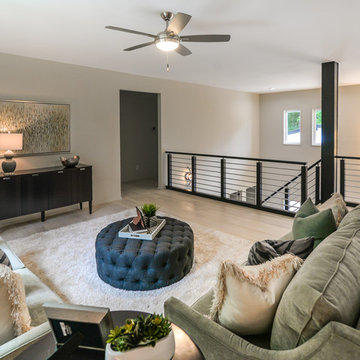
Aménagement d'une salle de séjour mansardée ou avec mezzanine moderne de taille moyenne avec un mur gris, parquet foncé, aucune cheminée, aucun téléviseur et un sol beige.
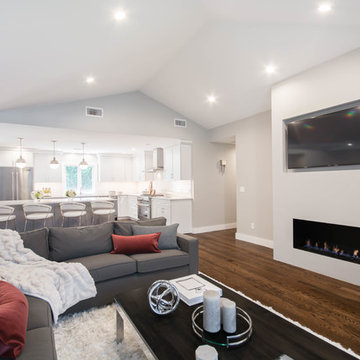
Complete Open Concept Kitchen/Living/Dining/Entry Remodel Designed by Interior Designer Nathan J. Reynolds.
phone: (401) 234-6194 and (508) 837-3972
email: nathan@insperiors.com
www.insperiors.com
Photography Courtesy of © 2017 C. Shaw Photography.

Full gut renovation and facade restoration of an historic 1850s wood-frame townhouse. The current owners found the building as a decaying, vacant SRO (single room occupancy) dwelling with approximately 9 rooming units. The building has been converted to a two-family house with an owner’s triplex over a garden-level rental.
Due to the fact that the very little of the existing structure was serviceable and the change of occupancy necessitated major layout changes, nC2 was able to propose an especially creative and unconventional design for the triplex. This design centers around a continuous 2-run stair which connects the main living space on the parlor level to a family room on the second floor and, finally, to a studio space on the third, thus linking all of the public and semi-public spaces with a single architectural element. This scheme is further enhanced through the use of a wood-slat screen wall which functions as a guardrail for the stair as well as a light-filtering element tying all of the floors together, as well its culmination in a 5’ x 25’ skylight.
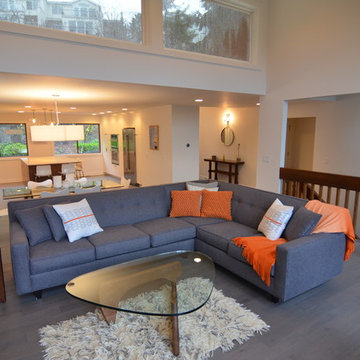
Photos byMichael Roloff
Idées déco pour une grande salle de séjour moderne ouverte avec un mur blanc, parquet foncé, une cheminée ribbon et un manteau de cheminée en bois.
Idées déco pour une grande salle de séjour moderne ouverte avec un mur blanc, parquet foncé, une cheminée ribbon et un manteau de cheminée en bois.

This two story family room takes advantage of the high ceilings and large windows to create a space that is the clear destination for the family. The open floorpan connects this space to the dining area and kitchen, and the two story fireplace detail adds drama and draws the eye upward.
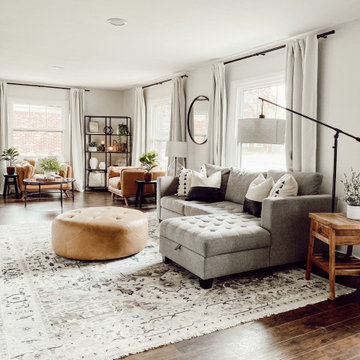
What an authentic and unique family room and corner study. This completely open space is amazing for both the family to gather as well as having company. Enjoy a sunny afternoon or a rainy Saturday together in this space with great views and bright natural light!
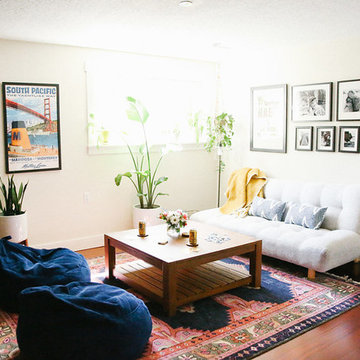
Family Friendly Living Room
Photography: Colleen Amelia
Réalisation d'une salle de séjour minimaliste de taille moyenne et ouverte avec un mur blanc, parquet foncé, une cheminée standard, un manteau de cheminée en brique, un téléviseur fixé au mur et un sol marron.
Réalisation d'une salle de séjour minimaliste de taille moyenne et ouverte avec un mur blanc, parquet foncé, une cheminée standard, un manteau de cheminée en brique, un téléviseur fixé au mur et un sol marron.
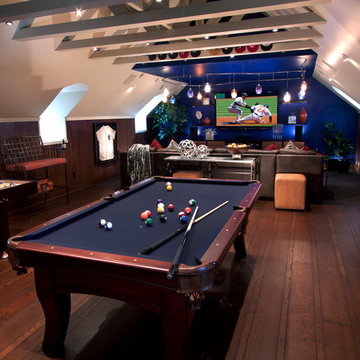
Idées déco pour une grande salle de séjour moderne ouverte avec parquet foncé, salle de jeu, un mur beige, aucune cheminée, un téléviseur fixé au mur et un sol marron.
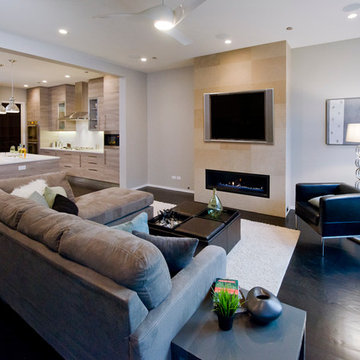
This is an open space between the kitchen and family room. Everything is done in variations of grey. Medium grey walls, light grey cabinetry, and very dark grey hardwood floors. The linear electric fireplace is so sleek and clean looking. Perfect for those cozy winter nights.
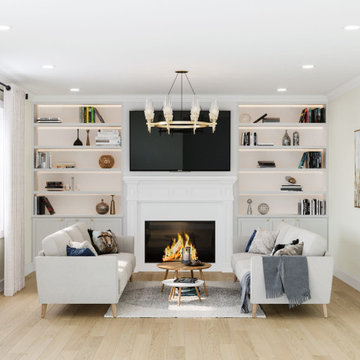
Added bookshelf and cabinets on each side of the fireplace
Cette photo montre une salle de séjour moderne de taille moyenne et fermée avec une bibliothèque ou un coin lecture, un mur blanc, parquet foncé, une cheminée standard, un manteau de cheminée en brique, un téléviseur encastré et un sol marron.
Cette photo montre une salle de séjour moderne de taille moyenne et fermée avec une bibliothèque ou un coin lecture, un mur blanc, parquet foncé, une cheminée standard, un manteau de cheminée en brique, un téléviseur encastré et un sol marron.
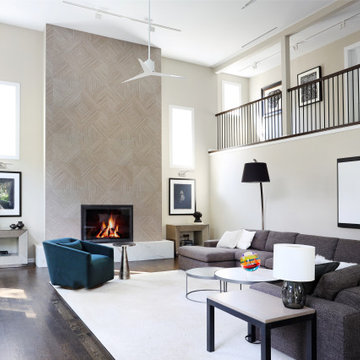
This two story family room takes advantage of the high ceilings and large windows to create a space that is the clear destination for the family. The open floorpan connects this space to the dining area and kitchen, and the two story fireplace detail adds drama and draws the eye upward.
Idées déco de salles de séjour modernes avec parquet foncé
2