Idées déco de salles de séjour modernes avec un mur marron
Trier par :
Budget
Trier par:Populaires du jour
1 - 20 sur 294 photos
1 sur 3

Zen Den (Family Room)
Cette image montre une salle de séjour minimaliste ouverte avec un mur marron, un sol en bois brun, une cheminée double-face, un manteau de cheminée en brique, un téléviseur fixé au mur, un sol marron et un plafond en bois.
Cette image montre une salle de séjour minimaliste ouverte avec un mur marron, un sol en bois brun, une cheminée double-face, un manteau de cheminée en brique, un téléviseur fixé au mur, un sol marron et un plafond en bois.

Cette photo montre une salle de séjour moderne de taille moyenne et fermée avec un mur marron, parquet clair, une cheminée ribbon, un manteau de cheminée en métal, un téléviseur encastré et un sol beige.

Floor to ceiling Brombal steel windows, concrete floor, stained alder wall cladding.
Réalisation d'une salle de séjour minimaliste en bois avec un mur marron, sol en béton ciré et un sol gris.
Réalisation d'une salle de séjour minimaliste en bois avec un mur marron, sol en béton ciré et un sol gris.
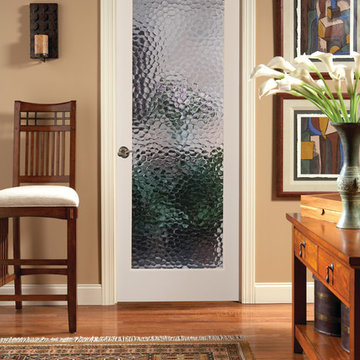
The Bermuda glass door’s exquisite pattern offers a custom look to any room. Giving the image of hundreds of raindrops falling on water, this door beautifully reflects the light. Simple and elegant, the door offers a balance between beauty, light and obscurity. The Bermuda glass door is offered in a variety of 9 wood species to compliment any interior including: primed white, pine, oak, knotty pine, fir, maple, knotty alder, cherry and African mahogany. Optional 8-foot tall doors are available in primed white and pine species only.

Exemple d'une salle de séjour moderne de taille moyenne et ouverte avec un mur marron, un sol en carrelage de porcelaine, une cheminée standard, un manteau de cheminée en pierre, un téléviseur fixé au mur et un sol beige.

GAIA WHITE SERIES | SOLID POLYMER CORE (SPC)
Gaia White Series SPC represents wood’s natural beauty. With a wood grain embossing directly over the 20 mil with ceramic wear layer, Gaia Flooring White Series is industry leading for durability. The SPC stone based core with luxury sound and heat insulation underlayment, surpasses luxury standards for multilevel estates. Waterproof and guaranteed in all rooms in your home and all regular commercial.
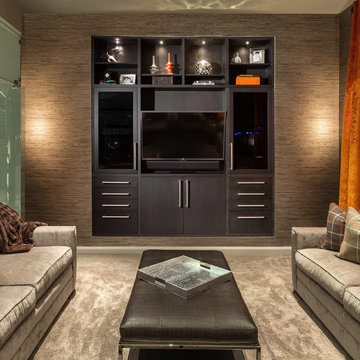
Beautiful Wood-Mode custom cabinets used to for this modern day built in media center. Maple cabinetry featured with a Matte Eclipse finish, glass inset doors, and LED lighting.
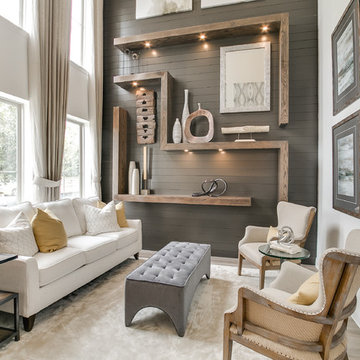
Newmark Homes is attuned to market trends and changing consumer demands. Newmark offers customers award-winning design and construction in homes that incorporate a nationally recognized energy efficiency program and state-of-the-art technology. View all our homes and floorplans www.newmarkhomes.com and experience the NEW mark of Excellence. Photos Credit: Premier Photography
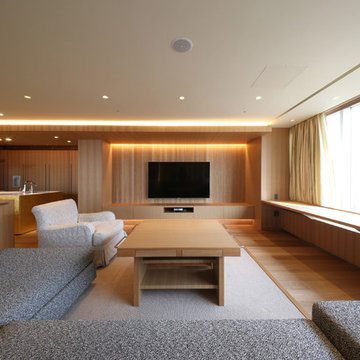
Photo by 今村壽博
Réalisation d'une salle de séjour minimaliste ouverte avec un mur marron, un sol en bois brun, un téléviseur fixé au mur, un sol marron et aucune cheminée.
Réalisation d'une salle de séjour minimaliste ouverte avec un mur marron, un sol en bois brun, un téléviseur fixé au mur, un sol marron et aucune cheminée.
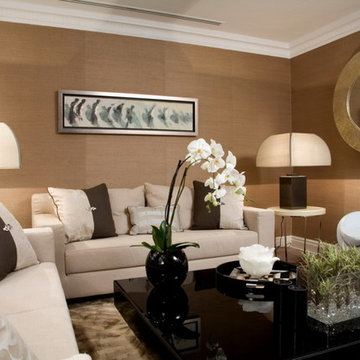
Cette image montre une salle de séjour minimaliste avec un mur marron, aucun téléviseur, moquette et aucune cheminée.

Full gut renovation and facade restoration of an historic 1850s wood-frame townhouse. The current owners found the building as a decaying, vacant SRO (single room occupancy) dwelling with approximately 9 rooming units. The building has been converted to a two-family house with an owner’s triplex over a garden-level rental.
Due to the fact that the very little of the existing structure was serviceable and the change of occupancy necessitated major layout changes, nC2 was able to propose an especially creative and unconventional design for the triplex. This design centers around a continuous 2-run stair which connects the main living space on the parlor level to a family room on the second floor and, finally, to a studio space on the third, thus linking all of the public and semi-public spaces with a single architectural element. This scheme is further enhanced through the use of a wood-slat screen wall which functions as a guardrail for the stair as well as a light-filtering element tying all of the floors together, as well its culmination in a 5’ x 25’ skylight.

Larissa Sanabria
San Jose, CA 95120
Exemple d'une salle de séjour mansardée ou avec mezzanine moderne de taille moyenne avec une bibliothèque ou un coin lecture, un mur marron, un sol en marbre, aucune cheminée, un téléviseur fixé au mur, un sol beige, un plafond voûté et du papier peint.
Exemple d'une salle de séjour mansardée ou avec mezzanine moderne de taille moyenne avec une bibliothèque ou un coin lecture, un mur marron, un sol en marbre, aucune cheminée, un téléviseur fixé au mur, un sol beige, un plafond voûté et du papier peint.
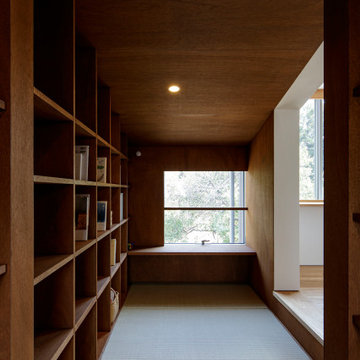
ダイニングに隣接した図書室。壁と天井はラワン合板、床は畳敷きのくつろぎのスペース。
Photo:中村 晃
Idée de décoration pour une salle de séjour minimaliste de taille moyenne avec une bibliothèque ou un coin lecture, un mur marron, un sol de tatami, aucun téléviseur et un sol vert.
Idée de décoration pour une salle de séjour minimaliste de taille moyenne avec une bibliothèque ou un coin lecture, un mur marron, un sol de tatami, aucun téléviseur et un sol vert.
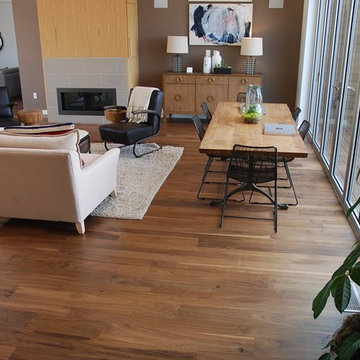
DVC
Inspiration pour une salle de séjour minimaliste de taille moyenne et fermée avec un mur marron, parquet clair, une cheminée ribbon, un manteau de cheminée en carrelage et aucun téléviseur.
Inspiration pour une salle de séjour minimaliste de taille moyenne et fermée avec un mur marron, parquet clair, une cheminée ribbon, un manteau de cheminée en carrelage et aucun téléviseur.
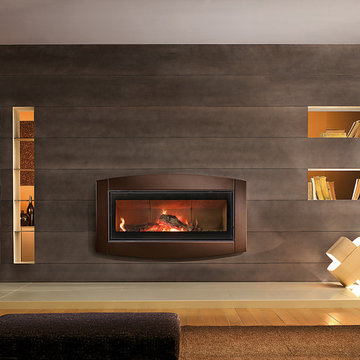
The TCW120 is not your average fireplace: it's quick lighting, long burning, EPA qualified, and features clean-glass AirWash Technology for a clear view of its warm, expansive flame.
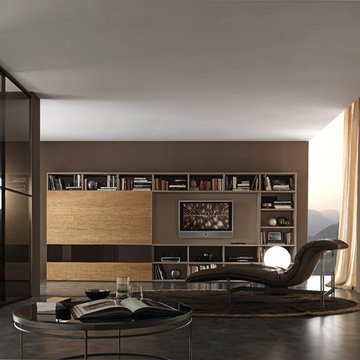
Media unit with structure in mat brown lacquer, sliding doors in aged natural oak and dark brown under painted glass. Back panels in mat brown lacquer.

Zum Shop -> https://www.livarea.de/tv-hifi-moebel/livitalia-roto-lowboard-raumteiler-mit-drehbarem-tv-paneel.html
Das Livitalia Roto Design Lowboard ist der ideale Raumteiler und sein TV Paneel kann um bis zu 360 Grad geschwenkt werden.
Das Livitalia Roto Design Lowboard ist der ideale Raumteiler und sein TV Paneel kann um bis zu 360 Grad geschwenkt werden.
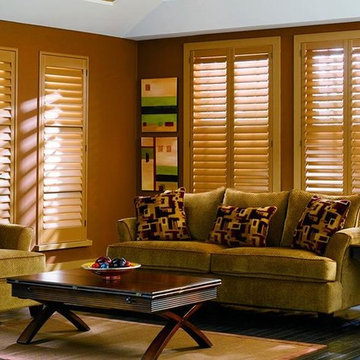
Plantation shutters are used by home decorators in many rooms of the home to provide a stunning window treatment to go with the rest of the room. This living room desing has dark wood floors, rust colored walls and medium hardwood shutters that give light filtering shadows throughout the space.
Windows Dressed Up window treatment store featuring custom blinds, shutters, shades, drapes, curtains, valances and bedding in Denver services the metro area, including Parker, Castle Rock, Boulder, Evergreen, Broomfield, Lakewood, Aurora, Thornton, Centennial, Littleton, Highlands Ranch, Arvada, Golden, Westminster, Lone Tree, Greenwood Village, Wheat Ridge. Come in and talk to a Certified Interior Designer and select from over 3,000 designer fabrics in every color, style, texture and pattern. See more custom window treatment ideas on our website. www.windowsdressedup.com.
Photo: Plantation Shutters - medium hardwood by Lafayette Interior Fashions.
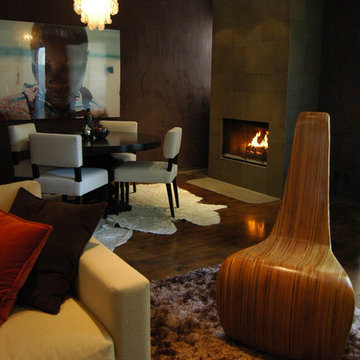
Inspiration pour une salle de séjour minimaliste avec un mur marron, parquet foncé et une cheminée standard.
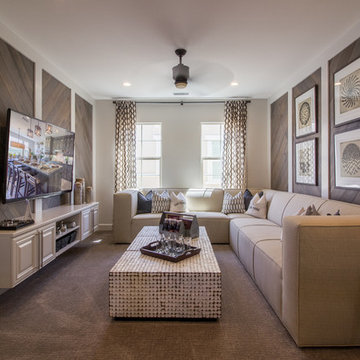
Rancho Mission Viejo, Orange County, California
Model Home
Builder: William Lyon Homes
Photo: B|N Real Estate Photography
Exemple d'une très grande salle de séjour moderne fermée avec une salle de musique, un mur marron, moquette et un téléviseur fixé au mur.
Exemple d'une très grande salle de séjour moderne fermée avec une salle de musique, un mur marron, moquette et un téléviseur fixé au mur.
Idées déco de salles de séjour modernes avec un mur marron
1