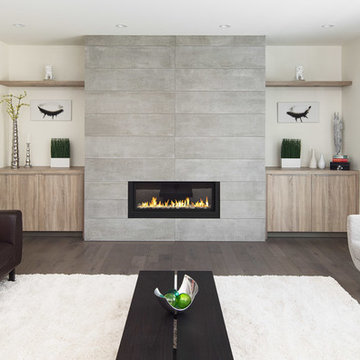Idées déco de salles de séjour modernes avec un sol en bois brun
Trier par :
Budget
Trier par:Populaires du jour
21 - 40 sur 2 717 photos
1 sur 3
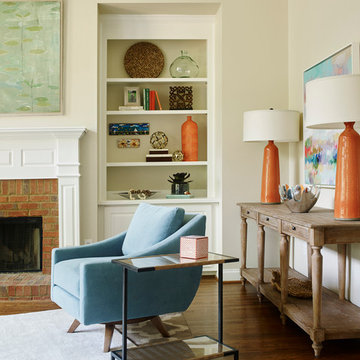
Emily Followill
Idée de décoration pour une grande salle de séjour minimaliste ouverte avec un mur gris, un sol en bois brun, une cheminée standard et un manteau de cheminée en brique.
Idée de décoration pour une grande salle de séjour minimaliste ouverte avec un mur gris, un sol en bois brun, une cheminée standard et un manteau de cheminée en brique.
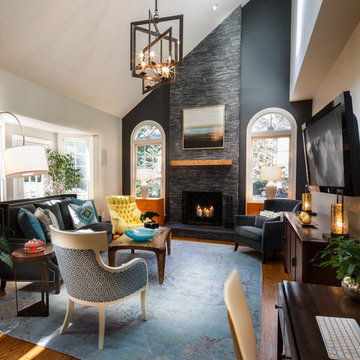
Voila! The transformation is complete. We addressed the fireplace by covering the existing facade with a modern stacked stone and a custom reclaimed burl wood mantle. We brought the ceiling into play by hanging a fabulous Currey and Co. iron chandelier. It is artistic and interesting. The yellow leather tufted chair and orange chests draw the eye to the far corners of the room. The sofa and chair are upholstered in a soft performance velvet so young children can use the space without concerns. The computer/desk work area adds another level of functionality to this space for a growing family.
David Keith Photography
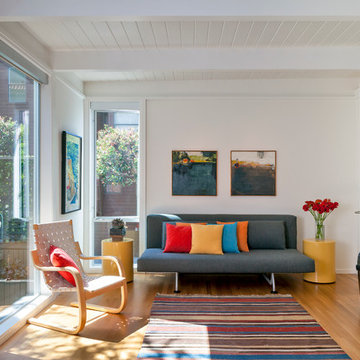
Scott Hargis Photo
Aménagement d'une salle de séjour moderne avec un mur blanc et un sol en bois brun.
Aménagement d'une salle de séjour moderne avec un mur blanc et un sol en bois brun.

Great Room with Waterfront View showcasing a mix of natural tones & textures. The Paint Palette and Fabrics are an inviting blend of white's with custom Fireplace & Cabinetry. Lounge furniture is specified in deep comfortable dimensions. Custom Front Double Entry Doors, and Custom Railing featured in the Entry.
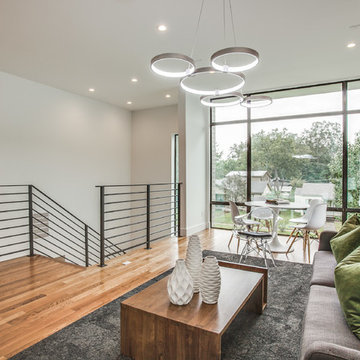
Idées déco pour une salle de séjour mansardée ou avec mezzanine moderne de taille moyenne avec un mur blanc et un sol en bois brun.
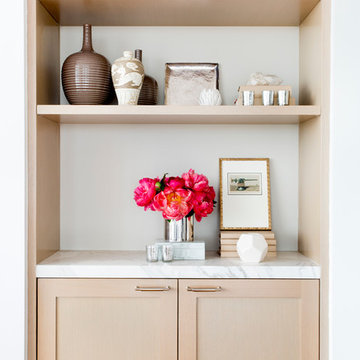
This custom built-in white oak bookcase is refined and simple. Caroline Kopp had the back panel painted a soft grey and arranged the shelves with a monochromatic scheme of elegant sculptures and vases that is punctuated by the dramatic pop of deep pink peonies.
Rikki Snyder
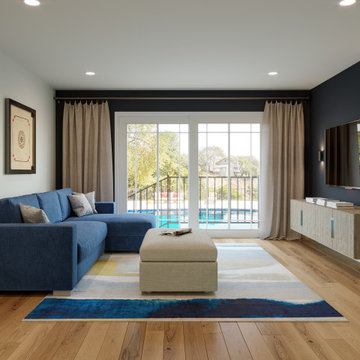
This modern home nestled in the beautiful Los Altos Hills area is being remodeled both inside and out with a minimalist vibe to make the most of the breathtaking valley views. With limited structural changes to maximize the function of the home and showcase the view, the main goal of this project is to completely furnish for a busy active family of five who loves outdoors, entertaining, and fitness. Because the client wishes to extensively use the outdoor spaces, this project is also about recreating key rooms outside on the 3-tier patio so this family can enjoy all this home has to offer.

Ansicht des wandhängenden Wohnzimmermöbels in Räuchereiche. Barschrank in offenem Zustand. Dieser ist im Innenbereich mit Natur-Eiche ausgestattet. Eine Spiegelrückwand und integrierte Lichtleisten geben dem Schrank Tiefe und Lebendigkeit. Die Koffertüren besitzen Einsätze für Gläser und Flaschen. Sideboard mit geschlossenen Schubkästen.
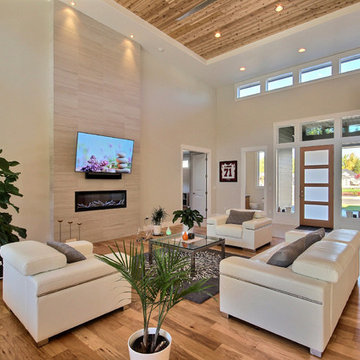
Appliances by Whirlpool
Appliances Supplied by Ferguson
Sinks by Decolav
Faucets & Shower-heads by Delta Faucet
Lighting by Destination Lighting
Flooring & Tile by Macadam Floor and Design
Foyer Tile by Emser Tile Tile Product : Motion in Advance
Great Room Hardwood by Wanke Cascade Hardwood Product : Terra Living Natural Durango Kitchen
Backsplash Tile by Florida Tile Backsplash Tile Product : Streamline in Arctic
Slab Countertops by Cosmos Granite & Marble Quartz, Granite & Marble provided by Wall to Wall Countertops Countertop Product : True North Quartz in Blizzard
Great Room Fireplace by Heat & Glo Fireplace Product : Primo 48”
Fireplace Surround by Emser Tile Surround Product : Motion in Advance
Handlesets and Door Hardware by Kwikset
Windows by Milgard Window + Door Window Product : Style Line Series Supplied by TroyCo
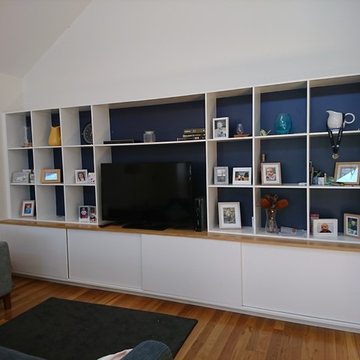
A large wall unit complementing the kitchen in this family room. Mid blue glass splashback to the kitchen and dark blue to the rear of the wall unit.
Cette photo montre une grande salle de séjour moderne ouverte avec un mur blanc, un sol en bois brun et un téléviseur encastré.
Cette photo montre une grande salle de séjour moderne ouverte avec un mur blanc, un sol en bois brun et un téléviseur encastré.
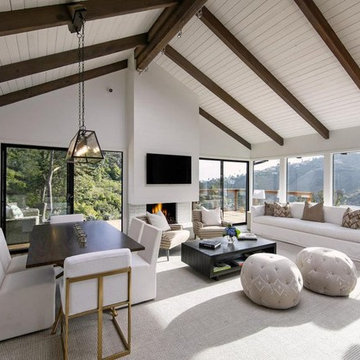
Big windows and sliding glass doors expose the view and inviting outdoor deck area.
Idée de décoration pour une salle de séjour minimaliste de taille moyenne et ouverte avec un mur blanc, un sol en bois brun, une cheminée standard, un manteau de cheminée en brique, un téléviseur fixé au mur et un sol marron.
Idée de décoration pour une salle de séjour minimaliste de taille moyenne et ouverte avec un mur blanc, un sol en bois brun, une cheminée standard, un manteau de cheminée en brique, un téléviseur fixé au mur et un sol marron.
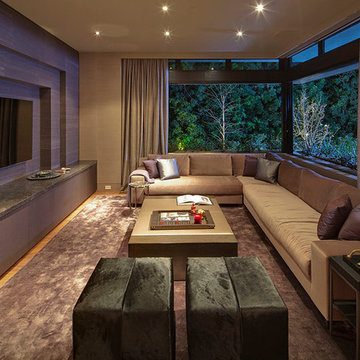
Nick Springett
Cette image montre une grande salle de séjour minimaliste ouverte avec un mur violet, un sol en bois brun et un téléviseur encastré.
Cette image montre une grande salle de séjour minimaliste ouverte avec un mur violet, un sol en bois brun et un téléviseur encastré.
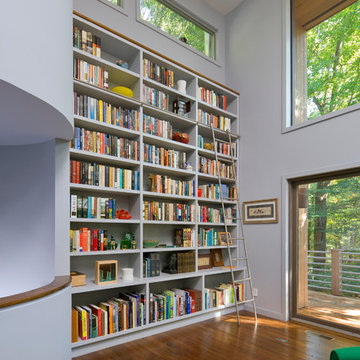
Architecture as a Backdrop for Living™
©2015 Carol Kurth Architecture, PC
www.carolkurtharchitects.com
(914) 234-2595 | Bedford, NY
Photography by Albert Vecerka/ESTO
Construction by Taconic Builders

The interior of this spacious, upscale Bauhaus-style home, designed by our Boston studio, uses earthy materials like subtle woven touches and timber and metallic finishes to provide natural textures and form. The cozy, minimalist environment is light and airy and marked with playful elements like a recurring zig-zag pattern and peaceful escapes including the primary bedroom and a made-over sun porch.
---
Project designed by Boston interior design studio Dane Austin Design. They serve Boston, Cambridge, Hingham, Cohasset, Newton, Weston, Lexington, Concord, Dover, Andover, Gloucester, as well as surrounding areas.
For more about Dane Austin Design, click here: https://daneaustindesign.com/
To learn more about this project, click here:
https://daneaustindesign.com/weston-bauhaus
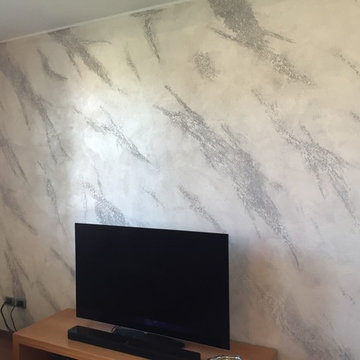
fdMilano
Aménagement d'une grande salle de séjour moderne fermée avec un mur blanc et un sol en bois brun.
Aménagement d'une grande salle de séjour moderne fermée avec un mur blanc et un sol en bois brun.
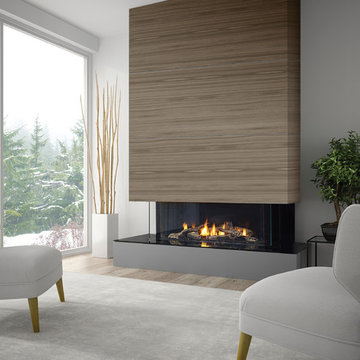
Regency City Series San Francisco Bay three sided bay fireplace creates a focal point that shows off the fire from multiple angles in the room.
Idée de décoration pour une grande salle de séjour minimaliste ouverte avec un mur gris, un sol en bois brun, une cheminée standard, un manteau de cheminée en bois et aucun téléviseur.
Idée de décoration pour une grande salle de séjour minimaliste ouverte avec un mur gris, un sol en bois brun, une cheminée standard, un manteau de cheminée en bois et aucun téléviseur.
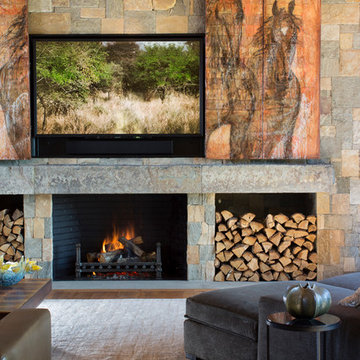
David Burroughs
Réalisation d'une salle de séjour minimaliste de taille moyenne et ouverte avec un mur multicolore, un sol en bois brun, une cheminée standard, un manteau de cheminée en pierre, un téléviseur dissimulé et un sol marron.
Réalisation d'une salle de séjour minimaliste de taille moyenne et ouverte avec un mur multicolore, un sol en bois brun, une cheminée standard, un manteau de cheminée en pierre, un téléviseur dissimulé et un sol marron.
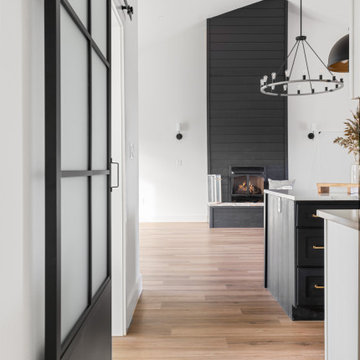
A glimpse into the family room that offers a gas fireplace with stone hearth and vaulted ceilings with custom lighting and hardwood floors.
Aménagement d'une grande salle de séjour moderne ouverte avec un sol en bois brun, une cheminée standard, un manteau de cheminée en lambris de bois, un sol marron et un plafond voûté.
Aménagement d'une grande salle de séjour moderne ouverte avec un sol en bois brun, une cheminée standard, un manteau de cheminée en lambris de bois, un sol marron et un plafond voûté.

Zen Den (Family Room)
Exemple d'une salle de séjour moderne ouverte avec un mur marron, un sol en bois brun, une cheminée double-face, un manteau de cheminée en brique, un téléviseur fixé au mur, un sol marron et un plafond en bois.
Exemple d'une salle de séjour moderne ouverte avec un mur marron, un sol en bois brun, une cheminée double-face, un manteau de cheminée en brique, un téléviseur fixé au mur, un sol marron et un plafond en bois.
Idées déco de salles de séjour modernes avec un sol en bois brun
2
