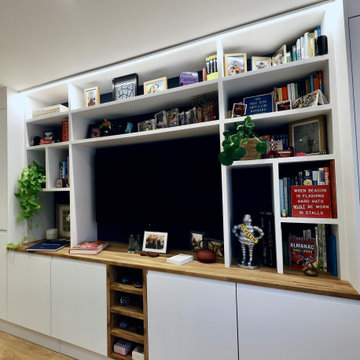Idées déco de salles de séjour modernes avec parquet clair
Trier par :
Budget
Trier par:Populaires du jour
121 - 140 sur 3 344 photos
1 sur 3
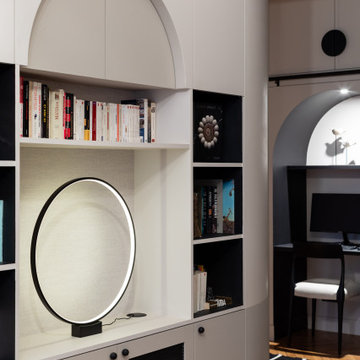
Idées déco pour une grande salle de séjour moderne ouverte avec une bibliothèque ou un coin lecture, un mur beige, parquet clair, un manteau de cheminée en pierre, un téléviseur encastré et boiseries.
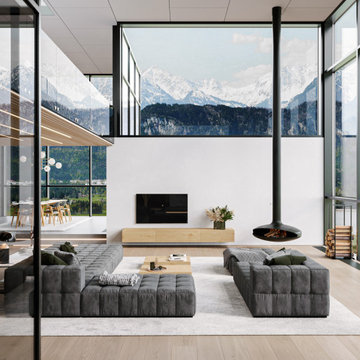
Livarea Online Shop besuchen -> https://www.livarea.de
Modernes Alpenbilla mit Livitalia Holz TV Lowboard schwebend und passenden Couchtisch. GRoßes Ecksofa von Marelli aus Italien. Esstisch und Stühle von Conde House aus Japan. Marelli Marmor Konsole für Sofa. Dekoideen für Ihr Wohnzimmer von Livarea.
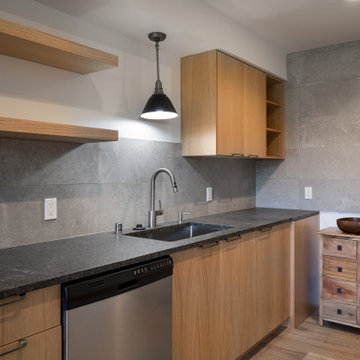
The kitchenette makes this family room so convenient and beautiful!
Réalisation d'une salle de séjour minimaliste de taille moyenne et ouverte avec un mur blanc, parquet clair, un téléviseur fixé au mur et un sol blanc.
Réalisation d'une salle de séjour minimaliste de taille moyenne et ouverte avec un mur blanc, parquet clair, un téléviseur fixé au mur et un sol blanc.
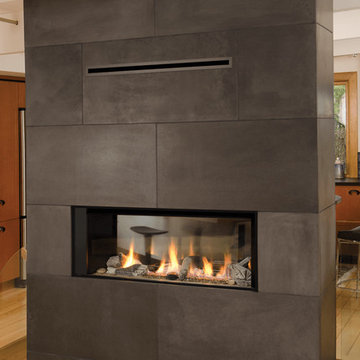
A seamless transition between architectural spaces, the L1 2-Sided boasts the same widescreen proportions as the highly successful L1 Series. Connect living spaces with Valor warmth, design and reliable home comfort.
Quality surrounds in bronze, black & brushed nickel frame spectacular flames and radiant warmth from within. Firebed options for the L1 see-thru include the Long Beach Driftwood, Murano Glass and Beaded Glass kits.
Combining linear design with Valor heat performance, the L1 see-thru provides efficient zone heating for two separate spaces.
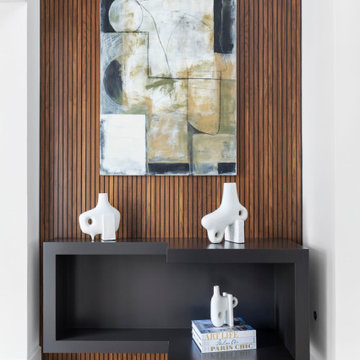
Réalisation d'une grande salle de séjour minimaliste ouverte avec un mur blanc, parquet clair, une cheminée ribbon, un téléviseur fixé au mur et un sol beige.
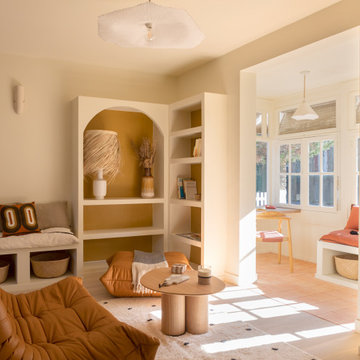
Aménagement d'une salle de séjour moderne ouverte avec une bibliothèque ou un coin lecture, parquet clair et aucun téléviseur.
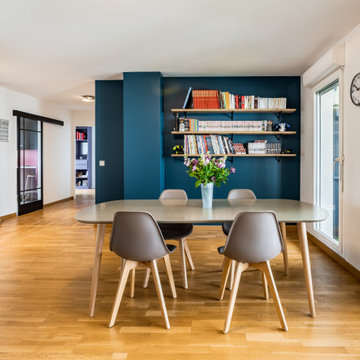
Le bleu du mur bibliothèque apporte du caractère à la pièce.
Inspiration pour une salle de séjour minimaliste de taille moyenne et ouverte avec un mur blanc, parquet clair, aucune cheminée, un sol beige, une bibliothèque ou un coin lecture et aucun téléviseur.
Inspiration pour une salle de séjour minimaliste de taille moyenne et ouverte avec un mur blanc, parquet clair, aucune cheminée, un sol beige, une bibliothèque ou un coin lecture et aucun téléviseur.
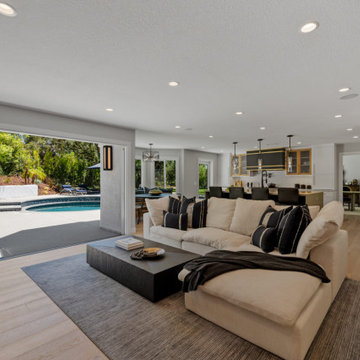
This home is a bachelor’s dream, but it didn’t start that way. It began with a young man purchasing his first single-family home in Westlake Village. The house was dated from the late 1980s, dark, and closed off. In other words, it felt like a man cave — not a home. It needed a masculine makeover.
He turned to his friend, who spoke highly of their experience with us. We had remodeled and designed their home, now known as the “Oak Park Soiree.” The result of this home’s new, open floorplan assured him we could provide the same flow and functionality to his own home. He put his trust in our hands, and the construction began.
The entry of our client’s original home had no “wow factor.” As you walked in, you noticed a staircase enclosed by a wall, making the space feel bulky and uninviting. Our team elevated the entry by designing a new modern staircase with a see-through railing. We even took advantage of the area under the stairs by building a wine cellar underneath it… because wine not?
Down the hall, the kitchen and family room used to be separated by a wall. The kitchen lacked countertop and storage space, and the family room had a high ceiling open to the second floor. This floorplan didn’t function well with our client’s lifestyle. He wanted one large space that allowed him to entertain family and friends while at the same time, not having to worry about noise traveling upstairs. Our architects crafted a new floorplan to make the kitchen, breakfast nook, and family room flow together as a great room. We removed the obstructing wall and enclosed the high ceiling above the family room by building a new loft space above.
The kitchen area of the great room is now the heart of the home! Our client and his guests have plenty of space to gather around the oversized island with additional seating. The walls are surrounded by custom Crystal cabinetry, and the countertops glisten with Vadara quartz, providing ample cooking and storage space. To top it all off, we installed several new appliances, including a built-in fridge and coffee machine, a Miele 48-inch range, and a beautifully designed boxed ventilation hood with brass strapping and contrasting color.
There is now an effortless transition from the kitchen to the family room, where your eyes are drawn to the newly centered, linear fireplace surrounded by floating shelves. Its backlighting spotlights the purposefully placed symmetrical décor inside it. Next to this focal point lies a LaCantina bi-fold door leading to the backyard’s sparkling new pool and additional outdoor living space. Not only does the wide door create a seamless transition to the outside, but it also brings an abundance of natural light into the home.
Once in need of a masculine makeover, this home’s sexy black and gold finishes paired with additional space for wine and guests to have a good time make it a bachelor’s dream.
Photographer: Andrew Orozco
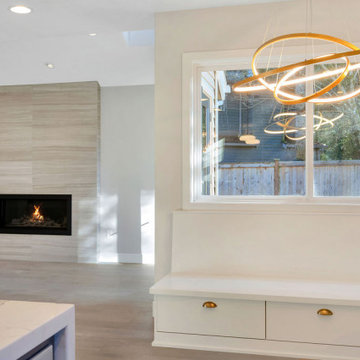
Exemple d'une grande salle de séjour moderne ouverte avec un mur gris, parquet clair, une cheminée standard, un manteau de cheminée en carrelage et un sol gris.
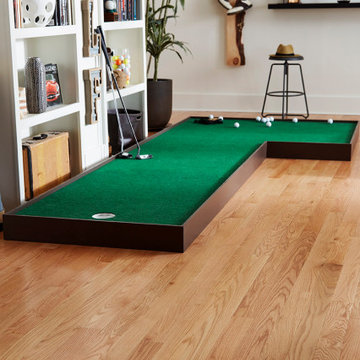
Inspiration pour une salle de séjour minimaliste avec salle de jeu, un mur blanc, parquet clair, un téléviseur fixé au mur et un sol beige.
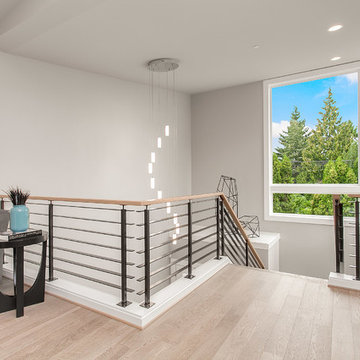
Walking upstairs you are greeted by an open and inviting loft area for watching movies or playing games.
Réalisation d'une grande salle de séjour mansardée ou avec mezzanine minimaliste avec un mur gris et parquet clair.
Réalisation d'une grande salle de séjour mansardée ou avec mezzanine minimaliste avec un mur gris et parquet clair.
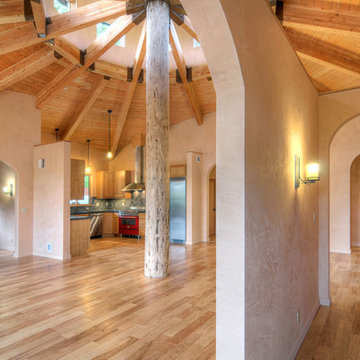
Mike Dean Photo
Inspiration pour une salle de séjour minimaliste de taille moyenne et ouverte avec un mur beige et parquet clair.
Inspiration pour une salle de séjour minimaliste de taille moyenne et ouverte avec un mur beige et parquet clair.
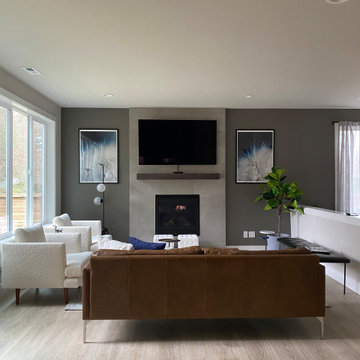
Minimalist Living room Design for a young couple.
Idées déco pour une salle de séjour moderne de taille moyenne et ouverte avec un mur gris, parquet clair, une cheminée standard, un manteau de cheminée en béton, un téléviseur fixé au mur, un sol beige, différents designs de plafond et différents habillages de murs.
Idées déco pour une salle de séjour moderne de taille moyenne et ouverte avec un mur gris, parquet clair, une cheminée standard, un manteau de cheminée en béton, un téléviseur fixé au mur, un sol beige, différents designs de plafond et différents habillages de murs.

All this classic home needed was some new life and love poured into it. The client's had a very modern style and were drawn to Restoration Hardware inspirations. The palette we stuck to in this space incorporated easy neutrals, mixtures of brass, and black accents. We freshened up the original hardwood flooring throughout with a natural matte stain, added wainscoting to enhance the integrity of the home, and brightened the space with white paint making the rooms feel more expansive than reality.
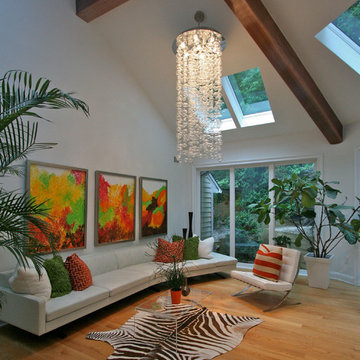
Idées déco pour une salle de séjour moderne ouverte avec un mur blanc, parquet clair, aucune cheminée et aucun téléviseur.

This Australian-inspired new construction was a successful collaboration between homeowner, architect, designer and builder. The home features a Henrybuilt kitchen, butler's pantry, private home office, guest suite, master suite, entry foyer with concealed entrances to the powder bathroom and coat closet, hidden play loft, and full front and back landscaping with swimming pool and pool house/ADU.
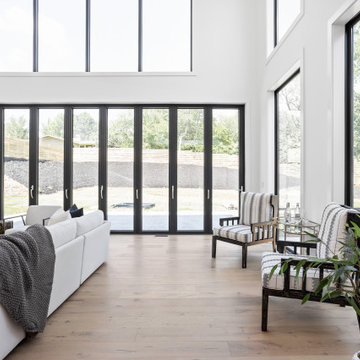
Beautiful family room with over 20 foot ceilings, stacked limestone fireplace wall with hanging ethanol fireplace, engineered hardwood white oak flooring, bifolding doors, and tons of natural light.
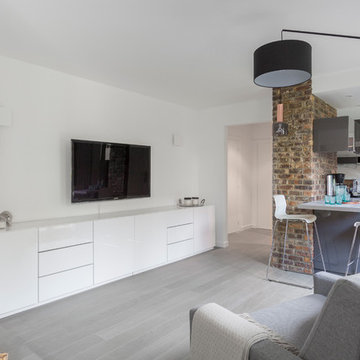
Photographies © Olivier Hallot
Cette image montre une grande salle de séjour minimaliste ouverte avec un mur blanc, parquet clair, une cheminée d'angle et un manteau de cheminée en brique.
Cette image montre une grande salle de séjour minimaliste ouverte avec un mur blanc, parquet clair, une cheminée d'angle et un manteau de cheminée en brique.
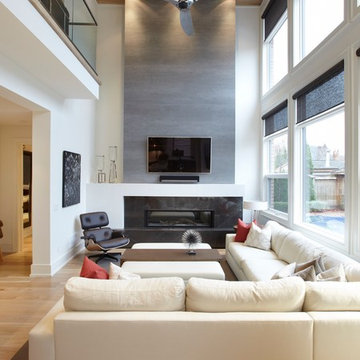
Modern family room.
Inspiration pour une salle de séjour minimaliste de taille moyenne et ouverte avec un mur blanc, parquet clair, une cheminée ribbon, un manteau de cheminée en carrelage et un téléviseur fixé au mur.
Inspiration pour une salle de séjour minimaliste de taille moyenne et ouverte avec un mur blanc, parquet clair, une cheminée ribbon, un manteau de cheminée en carrelage et un téléviseur fixé au mur.
Idées déco de salles de séjour modernes avec parquet clair
7
