Idées déco de salles de séjour victoriennes avec parquet clair
Trier par :
Budget
Trier par:Populaires du jour
1 - 20 sur 69 photos
1 sur 3

Please visit my website directly by copying and pasting this link directly into your browser: http://www.berensinteriors.com/ to learn more about this project and how we may work together!
The Venetian plaster walls, carved stone fireplace and french accents complete the look of this sweet family room. Robert Naik Photography.
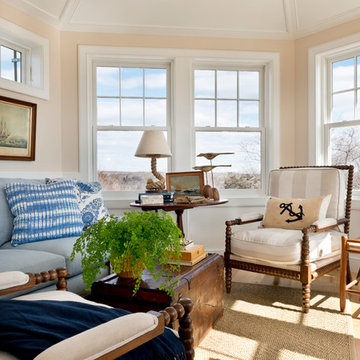
Nat Rea
Cette image montre une salle de séjour victorienne avec un mur beige et parquet clair.
Cette image montre une salle de séjour victorienne avec un mur beige et parquet clair.
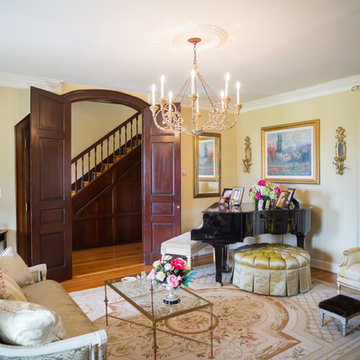
Idées déco pour une salle de séjour victorienne de taille moyenne et fermée avec une salle de musique, un mur jaune, parquet clair et un sol marron.
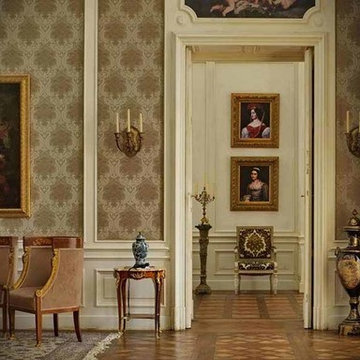
Replicate this beautifully decorated living room setting in your own home with our German handcrafted reproductions. All the displayed furniture and accessories are available at Sanssouci Interior.
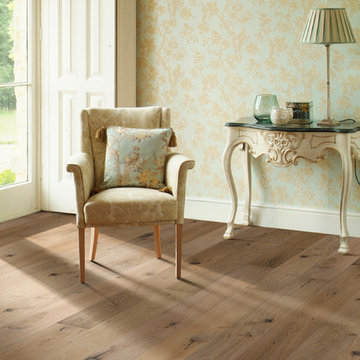
The Ventura Hardwood Floors Collection with our NuOil® Finish from Hallmark Hardwoods is finished with NuOil® which employs a revolutionary new technology. The finish has unique performance characteristics and durability that make it a great choice for someone who wants the visual character that only oil can provide. Oil finishes have been used for centuries on floors and furniture. NuOil® uses proprietary technology in the application of numerous coats of oil finish in the factory that make it the industry leader in wear-ability and stain resistance in oil finish.
Due to the unique hybrid multi-coat technology of NuOil®, it is not necessary to apply an additional coat of oil at time of installation. That can be reserved for a later date when it becomes desirable to refresh and renovate the floor.
Simply Better…Discover Why.
http://hallmarkfloors.com/ventura-hardwood-collection/
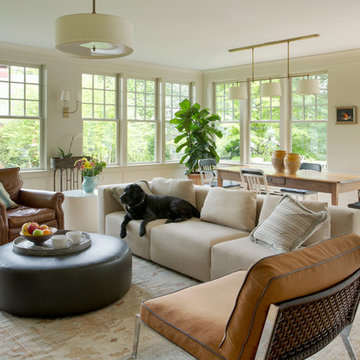
Mathew and his team at Cummings Architects have a knack for being able to see the perfect vision for a property. They specialize in identifying a building’s missing elements and crafting designs that simultaneously encompass the large scale, master plan and the myriad details that make a home special. For this Winchester home, the vision included a variety of complementary projects that all came together into a single architectural composition.
Starting with the exterior, the single-lane driveway was extended and a new carriage garage that was designed to blend with the overall context of the existing home. In addition to covered parking, this building also provides valuable new storage areas accessible via large, double doors that lead into a connected work area.
For the interior of the house, new moldings on bay windows, window seats, and two paneled fireplaces with mantles dress up previously nondescript rooms. The family room was extended to the rear of the house and opened up with the addition of generously sized, wall-to-wall windows that served to brighten the space and blur the boundary between interior and exterior.
The family room, with its intimate sitting area, cozy fireplace, and charming breakfast table (the best spot to enjoy a sunlit start to the day) has become one of the family’s favorite rooms, offering comfort and light throughout the day. In the kitchen, the layout was simplified and changes were made to allow more light into the rear of the home via a connected deck with elongated steps that lead to the yard and a blue-stone patio that’s perfect for entertaining smaller, more intimate groups.
From driveway to family room and back out into the yard, each detail in this beautiful design complements all the other concepts and details so that the entire plan comes together into a unified vision for a spectacular home.
Photos By: Eric Roth
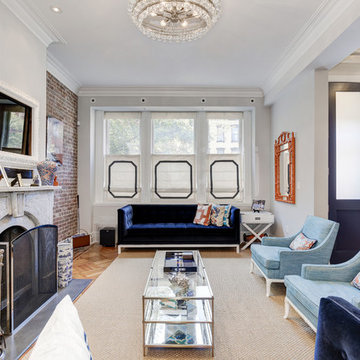
Luca Sforza of Lensit Studio
Exemple d'une salle de séjour victorienne ouverte avec un mur gris, parquet clair, une cheminée standard et un téléviseur fixé au mur.
Exemple d'une salle de séjour victorienne ouverte avec un mur gris, parquet clair, une cheminée standard et un téléviseur fixé au mur.
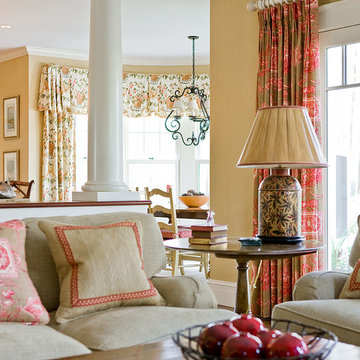
Michael J. Lee Photography
Réalisation d'une salle de séjour victorienne de taille moyenne et ouverte avec un mur beige et parquet clair.
Réalisation d'une salle de séjour victorienne de taille moyenne et ouverte avec un mur beige et parquet clair.
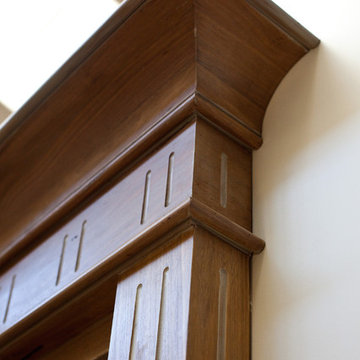
Photos by Sarah Wood Photography.
Architect’s notes:
Major refurbishment of an 1880’s Victorian home. Spaces were reconfigured to suit modern life while being respectful of the original building. A meandering family home with a variety of moods and finishes.
Special features:
Low-energy lighting
Grid interactive electric solar panels
80,000 liter underground rain water storage
Low VOC paints
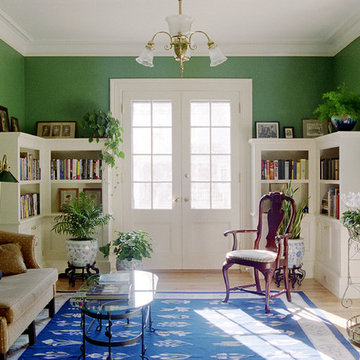
Réalisation d'une salle de séjour victorienne fermée avec un mur vert, parquet clair, aucune cheminée, aucun téléviseur et un sol beige.
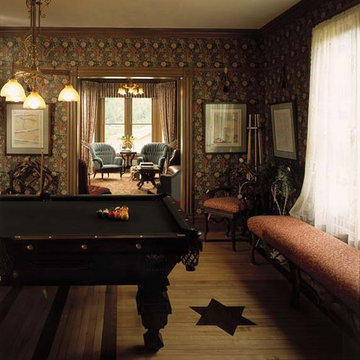
Inspiration pour une salle de séjour victorienne avec salle de jeu, un mur multicolore et parquet clair.
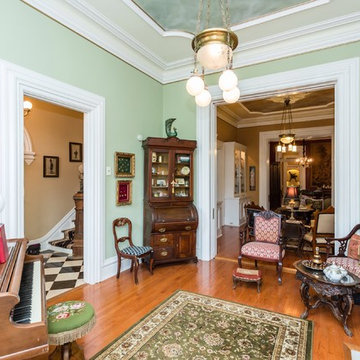
Exemple d'une salle de séjour victorienne de taille moyenne et fermée avec une salle de musique, un mur vert, parquet clair, une cheminée standard et aucun téléviseur.
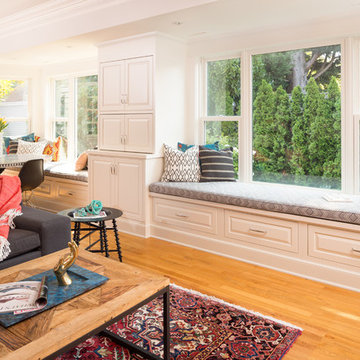
Traditional with an eclectic twist, this historic Queen Anne home is highly personalized without losing its roots. Full of pops of teal and red amidst a background of textured neutrals, this home is a careful balance of warm grays and blacks set against bright whites, color and natural woods. Designed with kids in mind, this home is both beautiful and durable -- a highly curated space ready to stand the test of time.
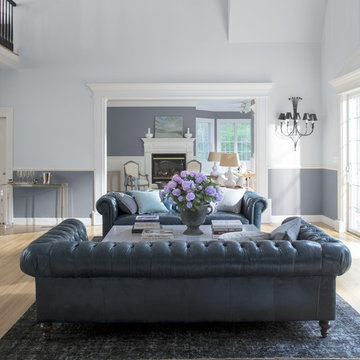
(Upper Wall): Stone White 2120-70, Regal Select Interior Eggshell (Lower Wall): Dior Gray 2133-40, Regal Select Interior Eggshell (Trim): Distant Gray OC-68, Advance Interior Semi-Gloss
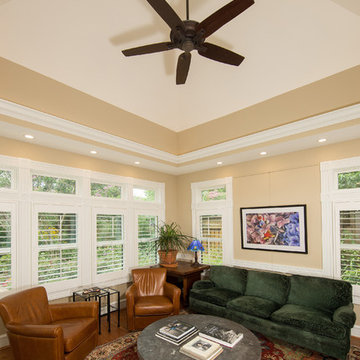
Gred Hadley Photography
Inspiration pour une petite salle de séjour victorienne avec un mur beige et parquet clair.
Inspiration pour une petite salle de séjour victorienne avec un mur beige et parquet clair.
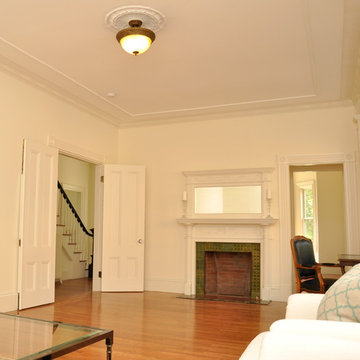
Rehabilitation to beautiful Victorian period home. Replaced / rehab trim, casings, pilasters and capitals. Details...details...details.
Photographer - D. Abraham Ringer
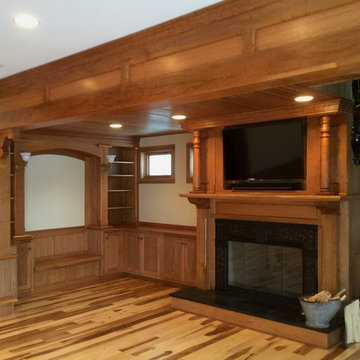
Nearly completed space showing fireplace and cherry cabinetry with reading nook.
Cette photo montre une salle de séjour victorienne de taille moyenne et fermée avec une bibliothèque ou un coin lecture, un téléviseur fixé au mur, un mur blanc, parquet clair, une cheminée standard, un manteau de cheminée en pierre et un sol beige.
Cette photo montre une salle de séjour victorienne de taille moyenne et fermée avec une bibliothèque ou un coin lecture, un téléviseur fixé au mur, un mur blanc, parquet clair, une cheminée standard, un manteau de cheminée en pierre et un sol beige.
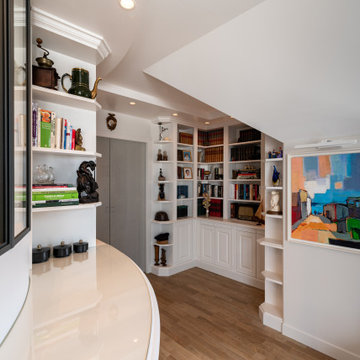
Bibliothèque avec étagères, rangements et tablettes pour poser. Bar arrondi donnant sur la cuisine, par le biais d'ouverture dans la verrière.
Réalisation d'une petite salle de séjour victorienne fermée avec une bibliothèque ou un coin lecture, un mur beige, parquet clair, aucune cheminée, un plafond voûté et éclairage.
Réalisation d'une petite salle de séjour victorienne fermée avec une bibliothèque ou un coin lecture, un mur beige, parquet clair, aucune cheminée, un plafond voûté et éclairage.
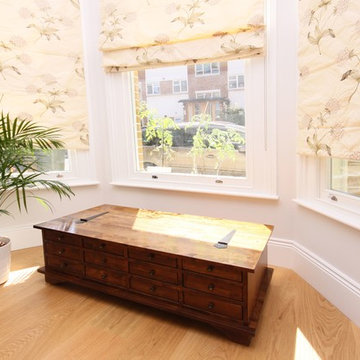
Idées déco pour une grande salle de séjour victorienne ouverte avec une salle de musique, un mur gris, parquet clair, un poêle à bois, un manteau de cheminée en pierre et un sol marron.
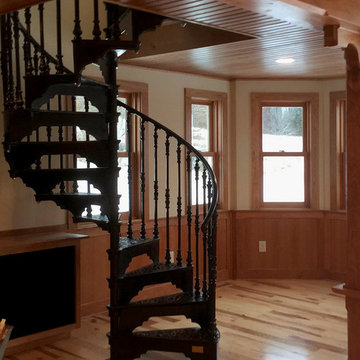
Cast Iron Spiral Stair
Réalisation d'une salle de séjour victorienne de taille moyenne et fermée avec une bibliothèque ou un coin lecture, un téléviseur fixé au mur, un mur blanc, parquet clair, une cheminée standard, un manteau de cheminée en pierre et un sol beige.
Réalisation d'une salle de séjour victorienne de taille moyenne et fermée avec une bibliothèque ou un coin lecture, un téléviseur fixé au mur, un mur blanc, parquet clair, une cheminée standard, un manteau de cheminée en pierre et un sol beige.
Idées déco de salles de séjour victoriennes avec parquet clair
1