Idées déco de salles de séjour modernes avec un sol gris
Trier par :
Budget
Trier par:Populaires du jour
101 - 120 sur 1 698 photos
1 sur 3
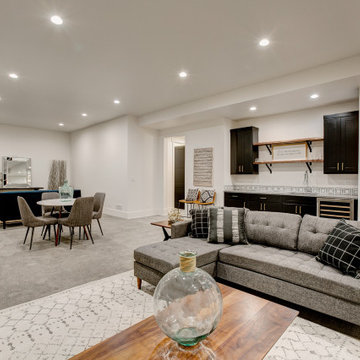
Aménagement d'une grande salle de séjour moderne ouverte avec un bar de salon, un mur blanc, moquette, aucune cheminée, un téléviseur indépendant et un sol gris.

Inspired by their Costa Rican adventures, the owners decided on a combination french door with screen doors. These open the Family Room onto the new private, shaded deck space.

Great room with cathedral ceilings and truss details
Cette image montre une très grande salle de séjour minimaliste ouverte avec salle de jeu, un mur gris, un sol en carrelage de céramique, aucune cheminée, un téléviseur encastré, un sol gris et poutres apparentes.
Cette image montre une très grande salle de séjour minimaliste ouverte avec salle de jeu, un mur gris, un sol en carrelage de céramique, aucune cheminée, un téléviseur encastré, un sol gris et poutres apparentes.
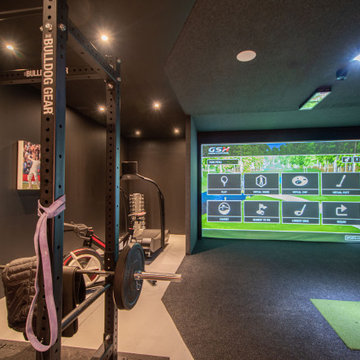
Ben approached us last year with the idea of converting his new triple garage into a golf simulator which he had long wanted but not been able to achieve due to restricted ceiling height. We delivered a turnkey solution which saw the triple garage split into a double garage for the golf simulator and home gym plus a separate single garage complete with racking for storage. The golf simulator itself uses Sports Coach GSX technology and features a two camera system for maximum accuracy. As well as golf, the system also includes a full multi-sport package and F1 racing functionality complete with racing seat. By extending his home network to the garage area, we were also able to programme the golf simulator into his existing Savant system and add beautiful Artcoustic sound to the room. Finally, we programmed the garage doors into Savant for good measure.

This ranch was a complete renovation! We took it down to the studs and redesigned the space for this young family. We opened up the main floor to create a large kitchen with two islands and seating for a crowd and a dining nook that looks out on the beautiful front yard. We created two seating areas, one for TV viewing and one for relaxing in front of the bar area. We added a new mudroom with lots of closed storage cabinets, a pantry with a sliding barn door and a powder room for guests. We raised the ceilings by a foot and added beams for definition of the spaces. We gave the whole home a unified feel using lots of white and grey throughout with pops of orange to keep it fun.

Opposite the kitchen, a family entertainment space features a cast concrete wall. Within the wall niches, there is space for firewood, the fireplace and a centrally located flat screen television. The home is designed by Pierre Hoppenot of Studio PHH Architects.
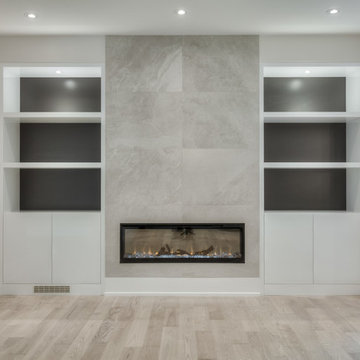
TV area, main floor. Cabinetry was designed to be removable to re-expose windows if desired.
Réalisation d'une salle de séjour minimaliste de taille moyenne et ouverte avec un mur gris, parquet clair, une cheminée standard, un manteau de cheminée en carrelage, un téléviseur fixé au mur et un sol gris.
Réalisation d'une salle de séjour minimaliste de taille moyenne et ouverte avec un mur gris, parquet clair, une cheminée standard, un manteau de cheminée en carrelage, un téléviseur fixé au mur et un sol gris.
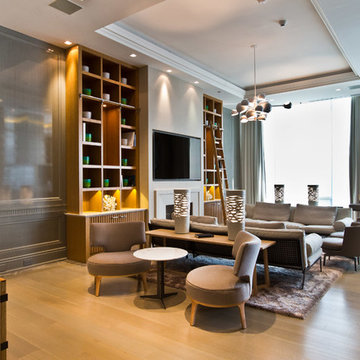
Réalisation d'une grande salle de séjour minimaliste fermée avec un mur gris, un téléviseur fixé au mur, un sol en linoléum, aucune cheminée et un sol gris.
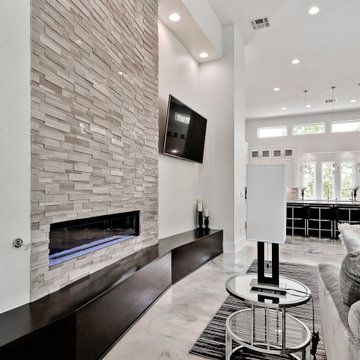
Aménagement d'une très grande salle de séjour moderne ouverte avec un mur blanc, une cheminée ribbon, un manteau de cheminée en pierre, un téléviseur fixé au mur et un sol gris.
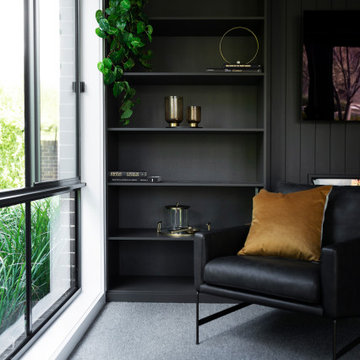
This family home located in the Canberra suburb of Forde has been renovated. This room include custom built in joinery for books, black wall cladding and electric fireplace. The perfect spot to read a good book. Interior design by Studio Black Interiors. Renovation by CJC Constructions. Photography by Hcreations.
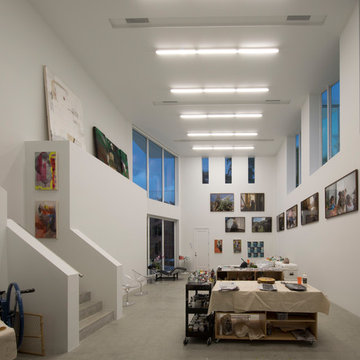
Gulf Building completed this two-story custom guest home and art studio in Fort Lauderdale, Florida. Featuring a contemporary, natural feel, this custom home with over 8,500 square feet contains four bedrooms, four baths,and a natural light art studio. This home is known to family and friends as “HATS” House Across the Street
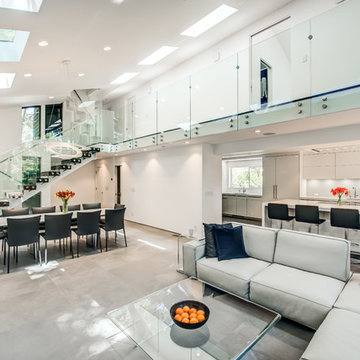
photos - Treve Johnson
Idée de décoration pour une salle de séjour minimaliste de taille moyenne et ouverte avec un mur blanc, un sol en carrelage de céramique, une cheminée ribbon, un manteau de cheminée en plâtre, un téléviseur fixé au mur et un sol gris.
Idée de décoration pour une salle de séjour minimaliste de taille moyenne et ouverte avec un mur blanc, un sol en carrelage de céramique, une cheminée ribbon, un manteau de cheminée en plâtre, un téléviseur fixé au mur et un sol gris.
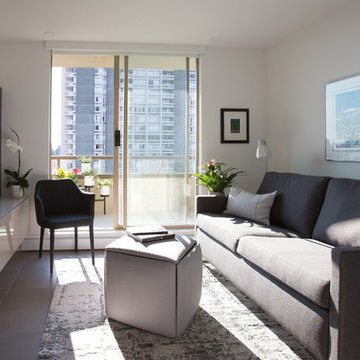
Cette photo montre une salle de séjour moderne de taille moyenne et fermée avec un mur beige, un sol en carrelage de porcelaine, aucune cheminée, un téléviseur fixé au mur et un sol gris.
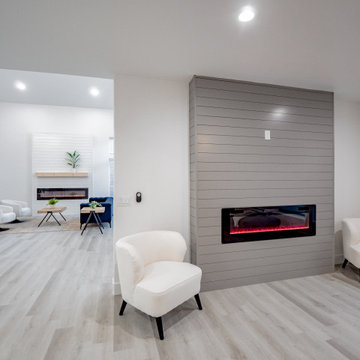
Idée de décoration pour une salle de séjour minimaliste de taille moyenne et ouverte avec un mur blanc, sol en stratifié, une cheminée standard, un manteau de cheminée en lambris de bois et un sol gris.
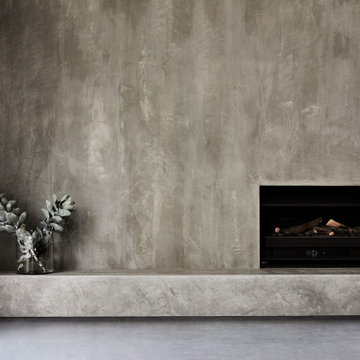
Inspiration pour une salle de séjour minimaliste de taille moyenne et ouverte avec un mur gris, sol en béton ciré, une cheminée standard, un manteau de cheminée en béton et un sol gris.
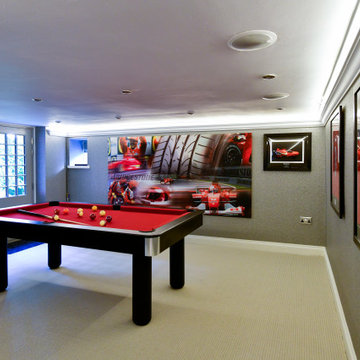
This games room is a Liverpool FC / F1 fan's dream. With state of the art sound systems, lighting and smart TV it's invigorated refurbishment is set off to full effect.
Sometimes even the simplest of tasks can bring about unexpected hurdles and getting the lighting accurately spaced proved a challenge in this basement conversion ... but with clever staff we got there. Coved uplighting in a soft white adds warmth to the optical allusion of greater height and the Zoffany textured wallpaper gives a 3 dimensional luxury mount for the owners' extensive memorabilia.
A bespoke external door allows light to flood in, and the designer carpet, traced and imported from Holland, via Denmark thanks to Global Flooring Studio, gives a great sense of the industrial when next to the steal framed staircase (more of that soon).
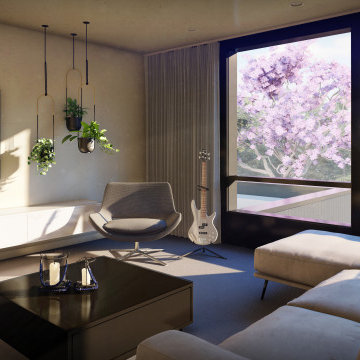
Second Floor Family Room
-
Like what you see?
Visit www.mymodernhome.com for more detail, or to see yourself in one of our architect-designed home plans.
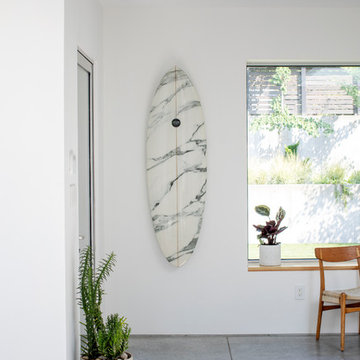
Cette image montre une salle de séjour minimaliste de taille moyenne et ouverte avec sol en béton ciré, un sol gris, un mur blanc, aucune cheminée et aucun téléviseur.
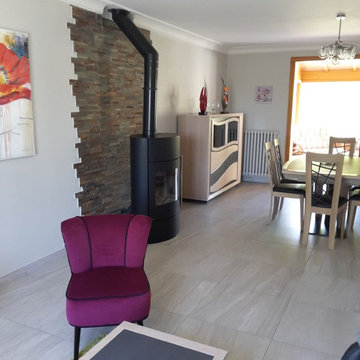
Relooking complet d'une pièce de vie rustique en un espace moderne.
Idée de décoration pour une salle de séjour minimaliste de taille moyenne et ouverte avec un mur gris, un poêle à bois et un sol gris.
Idée de décoration pour une salle de séjour minimaliste de taille moyenne et ouverte avec un mur gris, un poêle à bois et un sol gris.
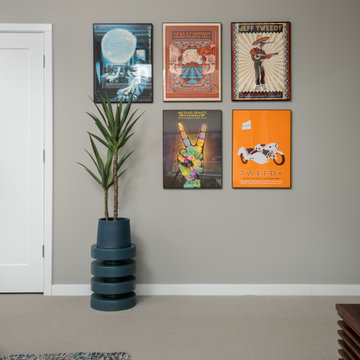
Réalisation d'une salle de séjour minimaliste de taille moyenne et fermée avec un mur gris, moquette, un téléviseur fixé au mur et un sol gris.
Idées déco de salles de séjour modernes avec un sol gris
6