Idées déco de salles de séjour modernes avec un téléviseur dissimulé
Trier par :
Budget
Trier par:Populaires du jour
21 - 40 sur 293 photos
1 sur 3
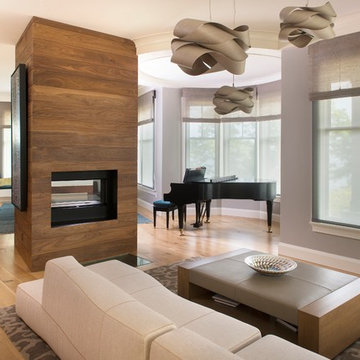
Ben Gebo
Cette photo montre une grande salle de séjour moderne ouverte avec une cheminée double-face, un manteau de cheminée en bois et un téléviseur dissimulé.
Cette photo montre une grande salle de séjour moderne ouverte avec une cheminée double-face, un manteau de cheminée en bois et un téléviseur dissimulé.
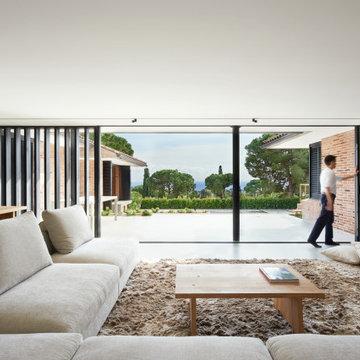
Arquitectos en Barcelona Rardo Architects in Barcelona and Sitges
Cette image montre une grande salle de séjour minimaliste ouverte avec une bibliothèque ou un coin lecture, un mur beige, sol en béton ciré, aucune cheminée, un téléviseur dissimulé, un sol gris et un plafond à caissons.
Cette image montre une grande salle de séjour minimaliste ouverte avec une bibliothèque ou un coin lecture, un mur beige, sol en béton ciré, aucune cheminée, un téléviseur dissimulé, un sol gris et un plafond à caissons.
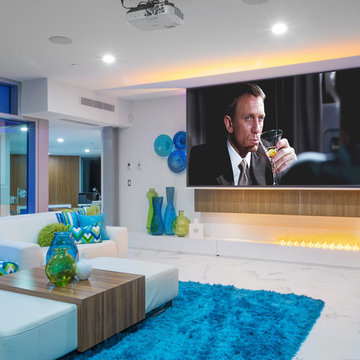
Custom, concrete and steel open concept home on waterfront. Modern mod family room on the top level of the home has incredible windows leading to outdoor 40 ft x 30 foot living green roof. Aqua blue and green accents ground the white leather modular seating which is great for entertaining. Silk aqua blue area carpet makes a bold statement of aqua blue into the room which overlooks the front yards 40 ft aqua blue glass reflecting pond . Opposite side of room leads to one of the three private living green roof top areas. Living grass material along with paths of Brazilian hardwood and concrete pavers ground a full lounging and seating area with fire table. Enjoy the unobstructed 360 degree views of Mountain range and water which can be seen from every window in this home.. Truly a great room to lounge and watch TV inside or out. John Bentley Photography - Vancouver
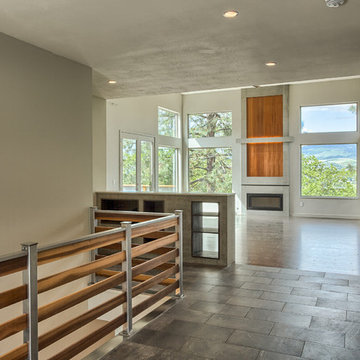
Réalisation d'une grande salle de séjour minimaliste ouverte avec un mur multicolore, un sol en bois brun, une cheminée ribbon, un manteau de cheminée en béton et un téléviseur dissimulé.
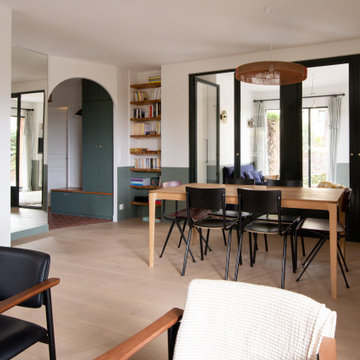
Cette photo montre une grande salle de séjour moderne ouverte avec un mur vert, parquet clair, aucune cheminée, un téléviseur dissimulé et un sol marron.
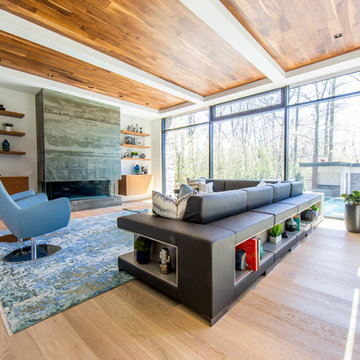
Aia photography
Inspiration pour une grande salle de séjour minimaliste ouverte avec un mur blanc, parquet clair, une cheminée ribbon, un manteau de cheminée en carrelage, un téléviseur dissimulé et un sol beige.
Inspiration pour une grande salle de séjour minimaliste ouverte avec un mur blanc, parquet clair, une cheminée ribbon, un manteau de cheminée en carrelage, un téléviseur dissimulé et un sol beige.
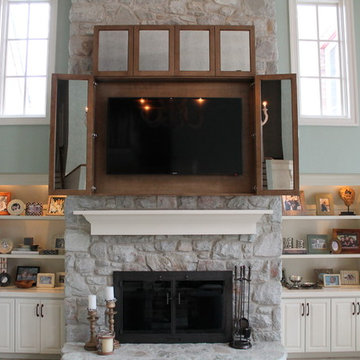
Aménagement d'une salle de séjour moderne de taille moyenne et ouverte avec un mur bleu, un sol en bois brun, une cheminée standard, un manteau de cheminée en pierre, un téléviseur dissimulé et un sol marron.
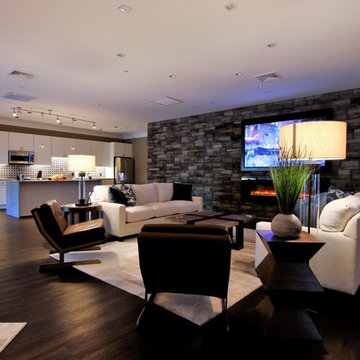
Exemple d'une grande salle de séjour moderne ouverte avec un mur beige, un sol en vinyl, cheminée suspendue, un manteau de cheminée en pierre, un téléviseur dissimulé et un sol marron.
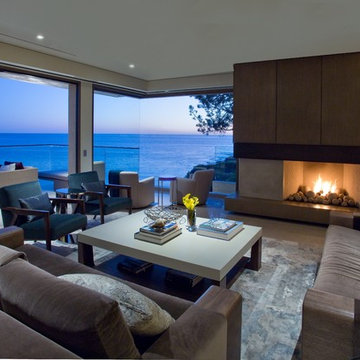
Cette photo montre une grande salle de séjour moderne ouverte avec un mur blanc, un sol en marbre, une cheminée standard, un manteau de cheminée en plâtre, un téléviseur dissimulé et un sol gris.
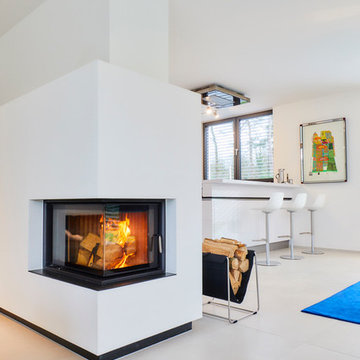
Das offene Wohnzimmer mit verschiedenen Sitzbereichen am Kamin oder direkt mit Blick in den Garten bietet viel Platz um Ruhe zu finden. Der Speicherkamin ist in der Gebäudemitte platziert, damit die Wärme den ganzen Tag in alle Richtungen strahlen kann. Der Ausblick in den Garten ist ohne Hindernisse möglich und kann Ebenerdig erreicht werden.
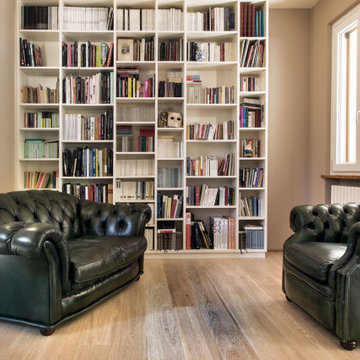
Il pavimento in legno rimanda al senso di focolare domestico. Il divano e la poltrona Chester in cuoio color verde bottiglia, creano uno spazio di conversazione e relax, accompagnati dalla grande libreria bianca progettata su misura, formata da ripiani asimmetrici. Le lampade a muro sono delle Vela di Metalarredo.
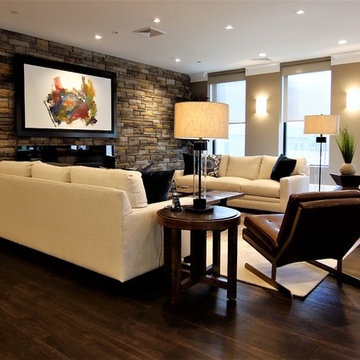
Réalisation d'une grande salle de séjour minimaliste ouverte avec un mur beige, un sol en vinyl, cheminée suspendue, un manteau de cheminée en pierre, un téléviseur dissimulé et un sol marron.
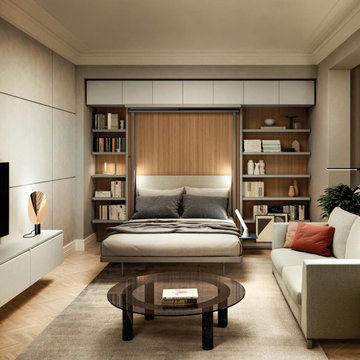
Zum Shop: -> https://www.livarea.de/clei-lgm-2.0-schrankbett-tv-regal. Das Designer Wohnzimmer zeigt uns ein platzsparendes Schrankbett in der Wohnwand.
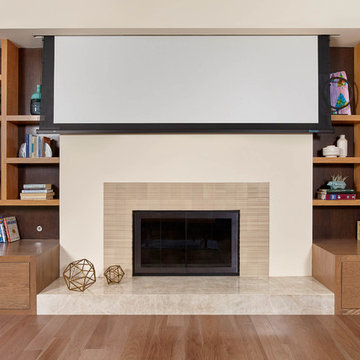
Family room with built-in storage on both sides of fireplace with retractable movie screen.
Idées déco pour une grande salle de séjour moderne ouverte avec un mur beige, un sol en bois brun, une cheminée standard, un manteau de cheminée en carrelage, un téléviseur dissimulé et un sol marron.
Idées déco pour une grande salle de séjour moderne ouverte avec un mur beige, un sol en bois brun, une cheminée standard, un manteau de cheminée en carrelage, un téléviseur dissimulé et un sol marron.
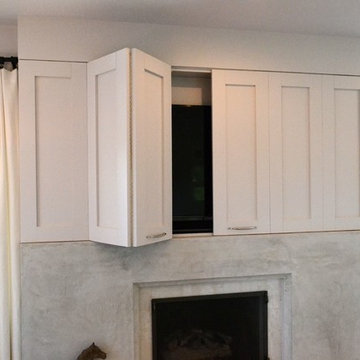
Custom built TV Cabinet by Vorrath Woodworks. The doors bi-fold open and stay in the open position by the use of mortised magnets. The TV is on a fully adjustable mount, and can be pulled out into the space as well as tilted up, down, left, and right. There is a hidden, push open access door on the right side of the cabinet to conceal wires and cable boxes etc.
Designed by and in collaboration with MAS Design.
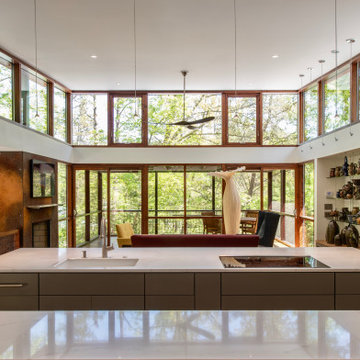
The design promotes healthy lifestyles by providing primary living on one floor, no materials containing volatile organic compounds, energy recovery ventilation systems, radon elimination systems, extension of interior spaces into the natural environment of the site, strong and direct physical and visual connections to nature, daylighting techniques providing occupants full integration into a natural, endogenous circadian rhythm.
Incorporation¬¬¬ of daylighting with clerestories and solar tubes reduce daytime lighting requirements. Ground source geothermal heat pumps and superior-to-code insulation ensure minimal space-conditioning costs. Corten steel siding and concrete foundation walls satisfy client requirements for low maintenance and durability. All lighting fixtures are LEDs.
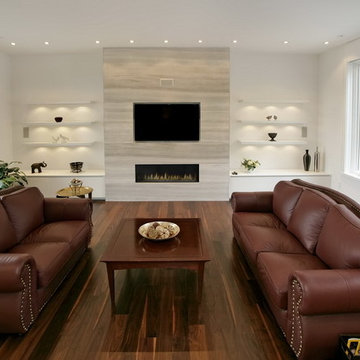
Réalisation d'une grande salle de séjour minimaliste ouverte avec un mur blanc, parquet foncé, aucune cheminée et un téléviseur dissimulé.
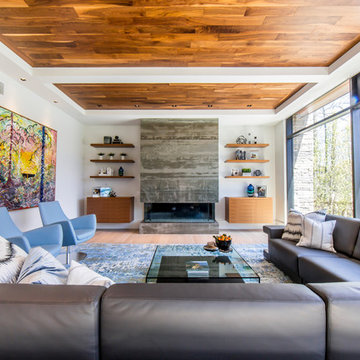
Aia photography
Inspiration pour une grande salle de séjour minimaliste ouverte avec un mur blanc, parquet clair, une cheminée ribbon, un manteau de cheminée en carrelage et un téléviseur dissimulé.
Inspiration pour une grande salle de séjour minimaliste ouverte avec un mur blanc, parquet clair, une cheminée ribbon, un manteau de cheminée en carrelage et un téléviseur dissimulé.
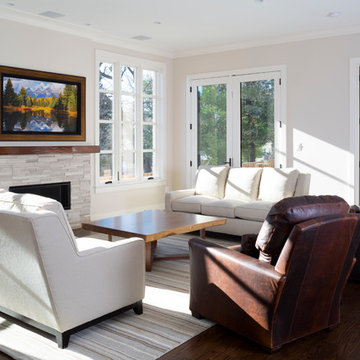
AV Architects + Builders
Location: Tysons, VA, USA
The Home for Life project was customized around our client’s lifestyle so that he could enjoy the home for many years to come. Designed with empty nesters and baby boomers in mind, our custom design used a different approach to the disparity of square footage on each floor.
The main level measures out at 2,300 square feet while the lower and upper levels of the home measure out at 1000 square feet each, respectively. The open floor plan of the main level features a master suite and master bath, personal office, kitchen and dining areas, and a two-car garage that opens to a mudroom and laundry room. The upper level features two generously sized en-suite bedrooms while the lower level features an extra guest room with a full bath and an exercise/rec room. The backyard offers 800 square feet of travertine patio with an elegant outdoor kitchen, while the front entry has a covered 300 square foot porch with custom landscape lighting.
The biggest challenge of the project was dealing with the size of the lot, measuring only a ¼ acre. Because the majority of square footage was dedicated to the main floor, we had to make sure that the main rooms had plenty of natural lighting. Our solution was to place the public spaces (Great room and outdoor patio) facing south, and the more private spaces (Bedrooms) facing north.
The common misconception with small homes is that they cannot factor in everything the homeowner wants. With our custom design, we created an open concept space that features all the amenities of a luxury lifestyle in a home measuring a total of 4300 square feet.
Jim Tetro Architectural Photography
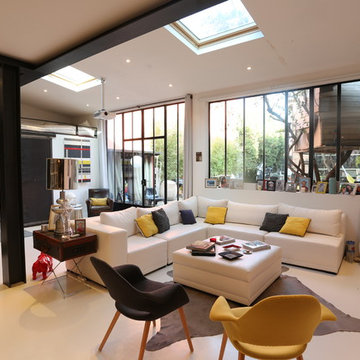
Exemple d'une salle de séjour moderne de taille moyenne et ouverte avec un mur multicolore, une cheminée standard, un manteau de cheminée en métal, un téléviseur dissimulé et un sol blanc.
Idées déco de salles de séjour modernes avec un téléviseur dissimulé
2