Idées déco de salles de séjour montagne avec un téléviseur
Trier par :
Budget
Trier par:Populaires du jour
41 - 60 sur 3 073 photos
1 sur 3

Aménagement d'une très grande salle de séjour montagne ouverte avec un mur blanc, un sol en bois brun, un sol marron, une cheminée standard, un manteau de cheminée en pierre et un téléviseur encastré.
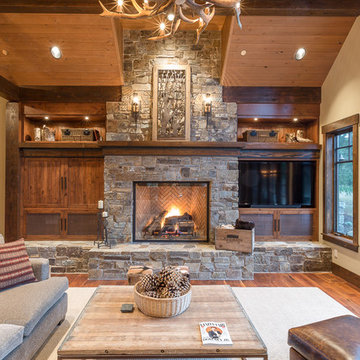
Aménagement d'une salle de séjour montagne avec un mur beige, un sol en bois brun, une cheminée standard, un manteau de cheminée en pierre et un téléviseur encastré.

What fairy tale home isn't complete without your very own elevator? That's right, this home is all the more accessible for family members and visitors.

Idées déco pour une grande salle de séjour montagne ouverte avec moquette, une cheminée standard, un manteau de cheminée en carrelage, un téléviseur fixé au mur et un mur multicolore.

Extra large wood burning fireplace with stone surfaced chimney compliments the dramatic living space emphasized by heavy use of timber frame and over 20ft of high ceiling.
*illustrated images are from participated project while working with: Openspace Architecture Inc.
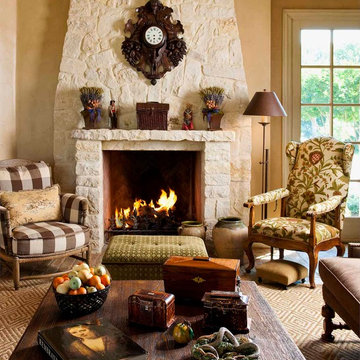
Dan Piassick Photography
Inspiration pour une salle de séjour chalet ouverte avec une cheminée standard, un manteau de cheminée en pierre, un mur beige et un téléviseur encastré.
Inspiration pour une salle de séjour chalet ouverte avec une cheminée standard, un manteau de cheminée en pierre, un mur beige et un téléviseur encastré.

DreamDesign®25, Springmoor House, is a modern rustic farmhouse and courtyard-style home. A semi-detached guest suite (which can also be used as a studio, office, pool house or other function) with separate entrance is the front of the house adjacent to a gated entry. In the courtyard, a pool and spa create a private retreat. The main house is approximately 2500 SF and includes four bedrooms and 2 1/2 baths. The design centerpiece is the two-story great room with asymmetrical stone fireplace and wrap-around staircase and balcony. A modern open-concept kitchen with large island and Thermador appliances is open to both great and dining rooms. The first-floor master suite is serene and modern with vaulted ceilings, floating vanity and open shower.

Réalisation d'une salle de séjour chalet ouverte avec un bar de salon, un mur beige, une cheminée standard, un manteau de cheminée en pierre et un téléviseur fixé au mur.

The oversize Tahoe map wallpaper continues over the bar countertop made from a custom surf-board with Lake Tahoe ‘spilling over the countertop’. The home owners are avid surfers as well as skiers.

Custom Modern Black Barn doors with industrial Hardware. It's creative and functional.
Please check out more of Award Winning Interior Designs by Runa Novak on her website for amazing BEFORE & AFTER photos to see what if possible for your space!
Design by Runa Novak of In Your Space Interior Design: Chicago, Aspen, and Denver

Open family friendly great room meant for gathering. Rustic finishes, warm colors, rich textures, and natural materials balance perfectly with the expanses of glass. Open to the outdoors with priceless views. Curl up by the window and enjoy the Colorado sunshine.
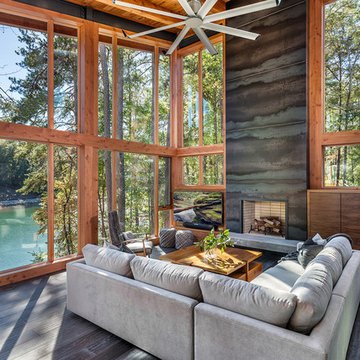
Rebecca Lehde, Inspiro 8
Cette image montre une salle de séjour chalet avec parquet foncé, une cheminée standard, un téléviseur fixé au mur, un sol marron et un manteau de cheminée en métal.
Cette image montre une salle de séjour chalet avec parquet foncé, une cheminée standard, un téléviseur fixé au mur, un sol marron et un manteau de cheminée en métal.
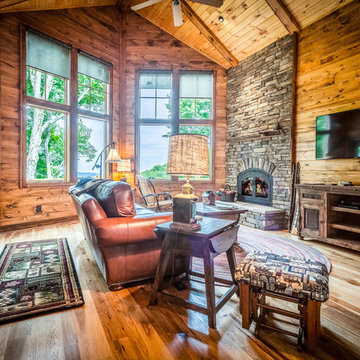
Idée de décoration pour une salle de séjour chalet de taille moyenne et ouverte avec un mur marron, un sol en bois brun, une cheminée standard, un manteau de cheminée en pierre, un téléviseur fixé au mur et un sol marron.

World Renowned Architecture Firm Fratantoni Design created this beautiful home! They design home plans for families all over the world in any size and style. They also have in-house Interior Designer Firm Fratantoni Interior Designers and world class Luxury Home Building Firm Fratantoni Luxury Estates! Hire one or all three companies to design and build and or remodel your home!
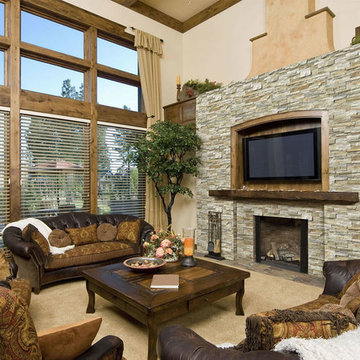
The "Golden Honey" color of our beautiful new stone ledgers used to build a TV surround. Now available at our three DFW Seconds & Surplus locations as well as our online store.
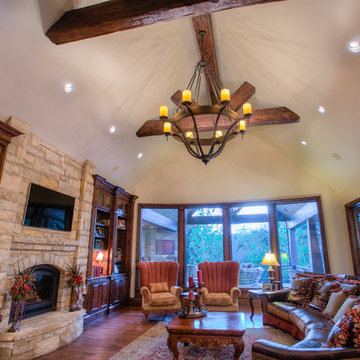
Idées déco pour une grande salle de séjour montagne ouverte avec un mur beige, un sol en bois brun, une cheminée standard, un manteau de cheminée en pierre et un téléviseur fixé au mur.
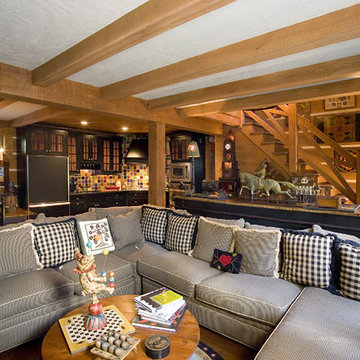
Idée de décoration pour une salle de séjour chalet ouverte et de taille moyenne avec un mur marron, un téléviseur dissimulé et un sol marron.

Jamie Bezemer, Zoon Media
Cette image montre une très grande salle de séjour chalet ouverte avec un mur blanc, sol en béton ciré et un téléviseur fixé au mur.
Cette image montre une très grande salle de séjour chalet ouverte avec un mur blanc, sol en béton ciré et un téléviseur fixé au mur.

Living Room | Custom home Studio of LS3P ASSOCIATES LTD. | Photo by Inspiro8 Studio.
Exemple d'une grande salle de séjour montagne ouverte avec une bibliothèque ou un coin lecture, un mur gris, sol en béton ciré, une cheminée standard, un manteau de cheminée en pierre, un téléviseur fixé au mur et un sol gris.
Exemple d'une grande salle de séjour montagne ouverte avec une bibliothèque ou un coin lecture, un mur gris, sol en béton ciré, une cheminée standard, un manteau de cheminée en pierre, un téléviseur fixé au mur et un sol gris.

Lower level family room with stained concrete floors, bookcases with ladder, stone fireplace, douglass fir beams, bar, kitchen, and jukebox
Cette image montre une grande salle de séjour chalet ouverte avec une bibliothèque ou un coin lecture, un mur gris, sol en béton ciré, une cheminée standard, un manteau de cheminée en pierre et un téléviseur fixé au mur.
Cette image montre une grande salle de séjour chalet ouverte avec une bibliothèque ou un coin lecture, un mur gris, sol en béton ciré, une cheminée standard, un manteau de cheminée en pierre et un téléviseur fixé au mur.
Idées déco de salles de séjour montagne avec un téléviseur
3