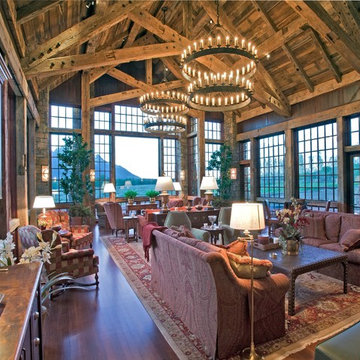Idées déco de salles de séjour montagne ouvertes
Trier par:Populaires du jour
21 - 40 sur 3 632 photos

This design involved a renovation and expansion of the existing home. The result is to provide for a multi-generational legacy home. It is used as a communal spot for gathering both family and work associates for retreats. ADA compliant.
Photographer: Zeke Ruelas
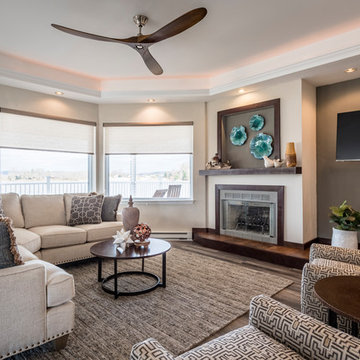
Updated family room at lake house to reflect comfortable rustic farmhouse vibe. Durable fabrics to stand up to wet swimsuits and high traffic.
Aménagement d'une salle de séjour montagne de taille moyenne et ouverte avec un mur beige, un sol en vinyl, une cheminée standard, un manteau de cheminée en bois et un sol marron.
Aménagement d'une salle de séjour montagne de taille moyenne et ouverte avec un mur beige, un sol en vinyl, une cheminée standard, un manteau de cheminée en bois et un sol marron.
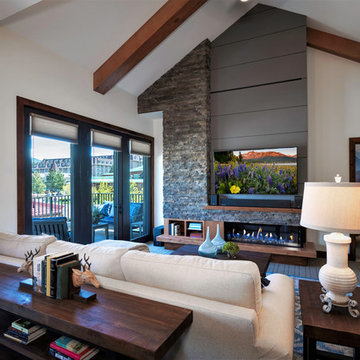
Photography by Brad Scott.
Aménagement d'une salle de séjour montagne de taille moyenne et ouverte avec un mur beige, moquette, une cheminée standard, un manteau de cheminée en pierre, un téléviseur fixé au mur et un sol gris.
Aménagement d'une salle de séjour montagne de taille moyenne et ouverte avec un mur beige, moquette, une cheminée standard, un manteau de cheminée en pierre, un téléviseur fixé au mur et un sol gris.

This open floor plan family room for a family of four—two adults and two children was a dream to design. I wanted to create harmony and unity in the space bringing the outdoors in. My clients wanted a space that they could, lounge, watch TV, play board games and entertain guest in. They had two requests: one—comfortable and two—inviting. They are a family that loves sports and spending time with each other.
One of the challenges I tackled first was the 22 feet ceiling height and wall of windows. I decided to give this room a Contemporary Rustic Style. Using scale and proportion to identify the inadequacy between the height of the built-in and fireplace in comparison to the wall height was the next thing to tackle. Creating a focal point in the room created balance in the room. The addition of the reclaimed wood on the wall and furniture helped achieve harmony and unity between the elements in the room combined makes a balanced, harmonious complete space.
Bringing the outdoors in and using repetition of design elements like color throughout the room, texture in the accent pillows, rug, furniture and accessories and shape and form was how I achieved harmony. I gave my clients a space to entertain, lounge, and have fun in that reflected their lifestyle.
Photography by Haigwood Studios
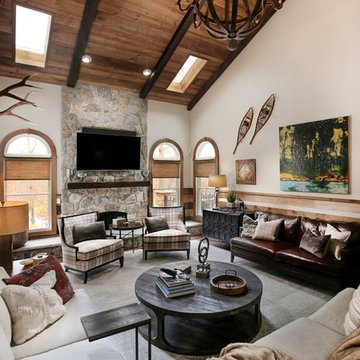
Vitaly Boicenco
Aménagement d'une très grande salle de séjour montagne ouverte avec un mur beige, une cheminée standard, un manteau de cheminée en pierre et un téléviseur fixé au mur.
Aménagement d'une très grande salle de séjour montagne ouverte avec un mur beige, une cheminée standard, un manteau de cheminée en pierre et un téléviseur fixé au mur.

Exemple d'une très grande salle de séjour montagne ouverte avec un mur marron, un sol en bois brun, une cheminée standard, un manteau de cheminée en pierre et un sol marron.
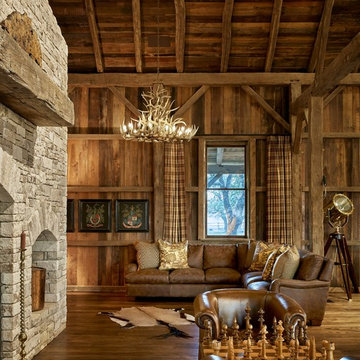
Cette image montre une salle de séjour chalet ouverte avec un mur marron, un sol en bois brun, une cheminée standard, un manteau de cheminée en pierre et un sol marron.
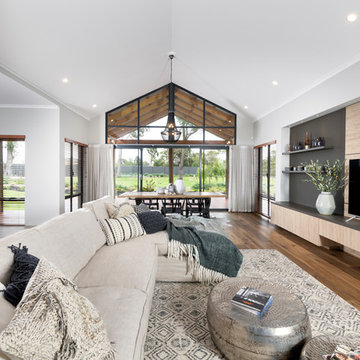
D-Max Photography
Idées déco pour une grande salle de séjour montagne ouverte avec un téléviseur fixé au mur, un mur blanc et parquet clair.
Idées déco pour une grande salle de séjour montagne ouverte avec un téléviseur fixé au mur, un mur blanc et parquet clair.

Inspiration pour une grande salle de séjour chalet ouverte avec un bar de salon, un mur gris, moquette, un sol gris, aucune cheminée et aucun téléviseur.

This Family room is well connected to both the Kitchen and Dining spaces, with the double-sided fireplace between.
Builder: Calais Custom Homes
Photography: Ashley Randall
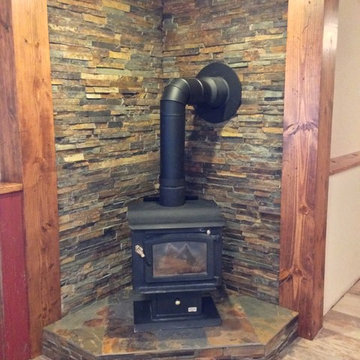
Slate Stacked Stone Behind Wood Stove
Exemple d'une salle de séjour montagne de taille moyenne et ouverte avec un mur blanc, un sol en bois brun, un poêle à bois, un manteau de cheminée en pierre, aucun téléviseur et un sol beige.
Exemple d'une salle de séjour montagne de taille moyenne et ouverte avec un mur blanc, un sol en bois brun, un poêle à bois, un manteau de cheminée en pierre, aucun téléviseur et un sol beige.
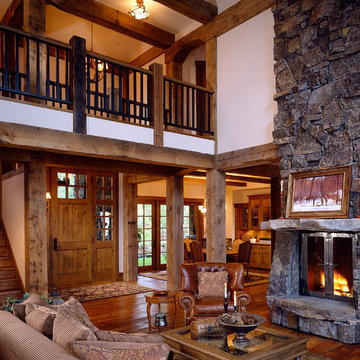
Cette image montre une grande salle de séjour chalet ouverte avec un sol en bois brun, une cheminée standard, un manteau de cheminée en pierre et un sol marron.

This real working cattle ranch has a real stone masonry fireplace, with custom handmade wrought iron doors. The TV is covered by a painting, which rolls up inside the frame when the games are on. All the A.V equipment is in the hand scraped custom stained and glazed walnut cabinetry. Rustic Pine walls are glazed for an aged look, and the chandelier is handmade, custom wrought iron. All the comfortable furniture is new custom designed to look old. Mantel is a log milled from the ranch.
This rustic working walnut ranch in the mountains features natural wood beams, real stone fireplaces with wrought iron screen doors, antiques made into furniture pieces, and a tree trunk bed. All wrought iron lighting, hand scraped wood cabinets, exposed trusses and wood ceilings give this ranch house a warm, comfortable feel. The powder room shows a wrap around mosaic wainscot of local wildflowers in marble mosaics, the master bath has natural reed and heron tile, reflecting the outdoors right out the windows of this beautiful craftman type home. The kitchen is designed around a custom hand hammered copper hood, and the family room's large TV is hidden behind a roll up painting. Since this is a working farm, their is a fruit room, a small kitchen especially for cleaning the fruit, with an extra thick piece of eucalyptus for the counter top.
Project Location: Santa Barbara, California. Project designed by Maraya Interior Design. From their beautiful resort town of Ojai, they serve clients in Montecito, Hope Ranch, Malibu, Westlake and Calabasas, across the tri-county areas of Santa Barbara, Ventura and Los Angeles, south to Hidden Hills- north through Solvang and more.
Project Location: Santa Barbara, California. Project designed by Maraya Interior Design. From their beautiful resort town of Ojai, they serve clients in Montecito, Hope Ranch, Malibu, Westlake and Calabasas, across the tri-county areas of Santa Barbara, Ventura and Los Angeles, south to Hidden Hills- north through Solvang and more.
Vance Simms, contractor,
Peter Malinowski, photographer

Sid Greene
Custom adirondack construction located in a Bob Timberlake development in the heart of the Blue Ridge Mountains. Featuring exposed timber frame trusses, poplar bark siding, woven twig handrail, and various other rustic elements.
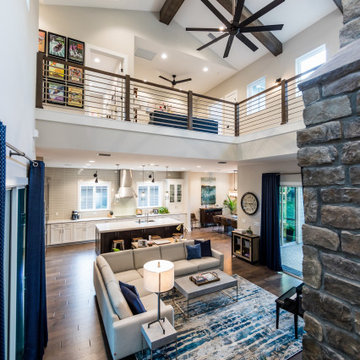
DreamDesign®25, Springmoor House, is a modern rustic farmhouse and courtyard-style home. A semi-detached guest suite (which can also be used as a studio, office, pool house or other function) with separate entrance is the front of the house adjacent to a gated entry. In the courtyard, a pool and spa create a private retreat. The main house is approximately 2500 SF and includes four bedrooms and 2 1/2 baths. The design centerpiece is the two-story great room with asymmetrical stone fireplace and wrap-around staircase and balcony. A modern open-concept kitchen with large island and Thermador appliances is open to both great and dining rooms. The first-floor master suite is serene and modern with vaulted ceilings, floating vanity and open shower.
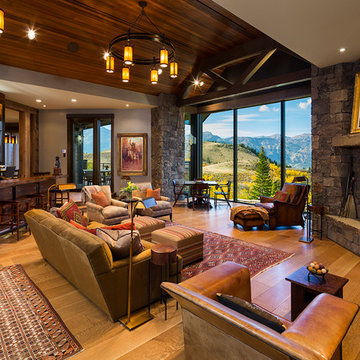
Karl Neumann Photography
Exemple d'une grande salle de séjour montagne ouverte avec un sol en bois brun, un manteau de cheminée en pierre, une cheminée standard, un mur beige, aucun téléviseur et un sol marron.
Exemple d'une grande salle de séjour montagne ouverte avec un sol en bois brun, un manteau de cheminée en pierre, une cheminée standard, un mur beige, aucun téléviseur et un sol marron.
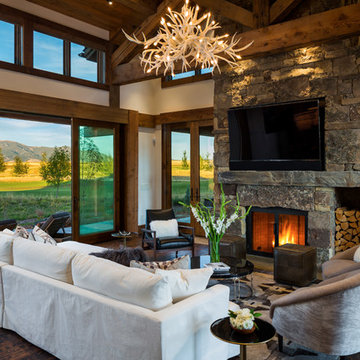
Cette image montre une salle de séjour chalet ouverte avec parquet foncé, une cheminée standard et un téléviseur fixé au mur.
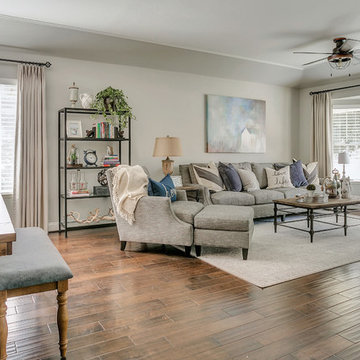
RUSTIC GLAM
Time Frame: 5 Weeks // Budget: $16,000 // Design Fee: $1,250
After purchasing a new home in north Upland, this young couple enlisted me to help create a warm, relaxing environment in their living/dining space. They didn’t want anything too fussy or formal. They wanted a comfortable space to entertain, play cards and watch TV. I had a good foundation of dark wood floors and grey walls to work with. Everything else was newly purchased. Instead of a formal dining room, they requested a more relaxed space to hang out with friends. I had a custom L-shaped banquette made in a slate blue velvet and a glamorous statement chandelier installed for a wow factor. The bench came as part of the table set, but I had it reupholstered in the same fabric as the banquette. A ceiling fan and a new entry light were installed to reinforce the rustic vibe. Elegant, yet comfortable furnishings were purchased, custom 2 finger pleat drapes in an oatmeal fabric were hung, and accessories and decor were layered in to create a “lived-in” feeling. Overall, the space is now a great place to relax and hang out with family and friends.
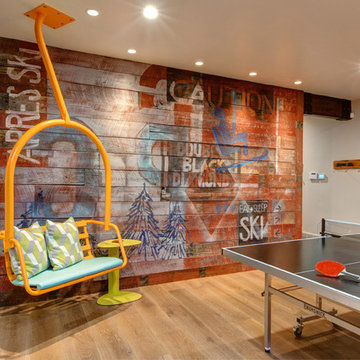
Family Room
Idée de décoration pour une salle de séjour chalet ouverte avec un sol en bois brun, salle de jeu, un mur beige, aucune cheminée, aucun téléviseur et un sol marron.
Idée de décoration pour une salle de séjour chalet ouverte avec un sol en bois brun, salle de jeu, un mur beige, aucune cheminée, aucun téléviseur et un sol marron.
Idées déco de salles de séjour montagne ouvertes
2
