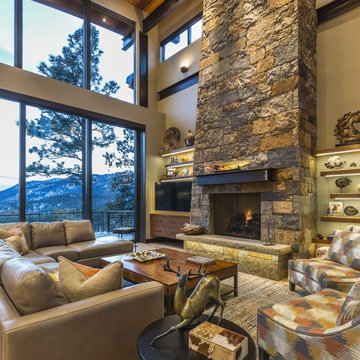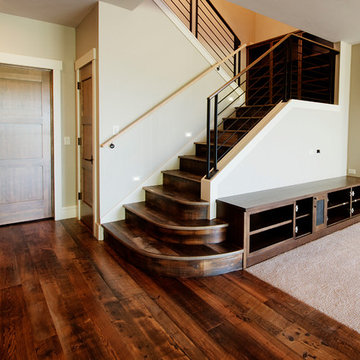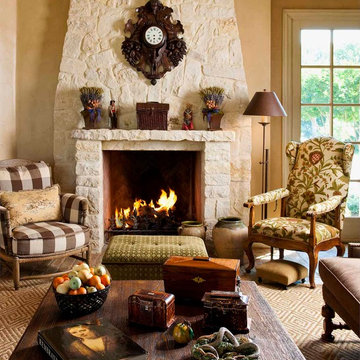Idées déco de salles de séjour montagne ouvertes
Trier par :
Budget
Trier par:Populaires du jour
1 - 20 sur 3 636 photos
1 sur 3

Aménagement d'une salle de séjour montagne ouverte avec un mur blanc, une cheminée standard, un manteau de cheminée en pierre, un téléviseur fixé au mur, parquet clair et éclairage.

Idée de décoration pour une salle de séjour chalet de taille moyenne et ouverte avec un mur blanc, un sol en bois brun, une cheminée ribbon, un manteau de cheminée en carrelage, un téléviseur fixé au mur, un sol gris et un bar de salon.

Photo by Linda Oyama-Bryan
Inspiration pour une salle de séjour chalet de taille moyenne et ouverte avec un mur beige, une cheminée standard, un téléviseur fixé au mur, un sol en bois brun, un manteau de cheminée en béton et un sol marron.
Inspiration pour une salle de séjour chalet de taille moyenne et ouverte avec un mur beige, une cheminée standard, un téléviseur fixé au mur, un sol en bois brun, un manteau de cheminée en béton et un sol marron.

This two story stacked stone fireplace with reclaimed wooden mantle is the focal point of the open room. It's commanding presence was the inspiration for the rustic yet modern furnishings and art.

Cette image montre une salle de séjour chalet ouverte avec un mur beige, une cheminée standard, un manteau de cheminée en pierre et un téléviseur encastré.

Photography - LongViews Studios
Réalisation d'une très grande salle de séjour chalet ouverte avec un mur marron, un sol en bois brun et un sol marron.
Réalisation d'une très grande salle de séjour chalet ouverte avec un mur marron, un sol en bois brun et un sol marron.

Photos by Whitney Kamman
Réalisation d'une grande salle de séjour chalet ouverte avec un bar de salon, une cheminée ribbon, un manteau de cheminée en pierre, un téléviseur fixé au mur, un mur gris, parquet foncé et un sol marron.
Réalisation d'une grande salle de séjour chalet ouverte avec un bar de salon, une cheminée ribbon, un manteau de cheminée en pierre, un téléviseur fixé au mur, un mur gris, parquet foncé et un sol marron.

A large, handcrafted log truss spans the width of this grand great room. Produced By: PrecisionCraft Log & Timber Homes Photo Credit: Mountain Photographics, Inc.

This is a quintessential Colorado home. Massive raw steel beams are juxtaposed with refined fumed larch cabinetry, heavy lashed timber is foiled by the lightness of window walls. Monolithic stone walls lay perpendicular to a curved ridge, organizing the home as they converge in the protected entry courtyard. From here, the walls radiate outwards, both dividing and capturing spacious interior volumes and distinct views to the forest, the meadow, and Rocky Mountain peaks. An exploration in craftmanship and artisanal masonry & timber work, the honesty of organic materials grounds and warms expansive interior spaces.
Collaboration:
Photography
Ron Ruscio
Denver, CO 80202
Interior Design, Furniture, & Artwork:
Fedderly and Associates
Palm Desert, CA 92211
Landscape Architect and Landscape Contractor
Lifescape Associates Inc.
Denver, CO 80205
Kitchen Design
Exquisite Kitchen Design
Denver, CO 80209
Custom Metal Fabrication
Raw Urth Designs
Fort Collins, CO 80524
Contractor
Ebcon, Inc.
Mead, CO 80542

This family room is carpeted on one side with reclaimed hardwood flooring on the other. The floors are made from old reclaimed tobacco barns. The stair treads and risers are made with the same material.
www.reclaimeddesignworks.com

The Eagle Harbor Cabin is located on a wooded waterfront property on Lake Superior, at the northerly edge of Michigan’s Upper Peninsula, about 300 miles northeast of Minneapolis.
The wooded 3-acre site features the rocky shoreline of Lake Superior, a lake that sometimes behaves like the ocean. The 2,000 SF cabin cantilevers out toward the water, with a 40-ft. long glass wall facing the spectacular beauty of the lake. The cabin is composed of two simple volumes: a large open living/dining/kitchen space with an open timber ceiling structure and a 2-story “bedroom tower,” with the kids’ bedroom on the ground floor and the parents’ bedroom stacked above.
The interior spaces are wood paneled, with exposed framing in the ceiling. The cabinets use PLYBOO, a FSC-certified bamboo product, with mahogany end panels. The use of mahogany is repeated in the custom mahogany/steel curvilinear dining table and in the custom mahogany coffee table. The cabin has a simple, elemental quality that is enhanced by custom touches such as the curvilinear maple entry screen and the custom furniture pieces. The cabin utilizes native Michigan hardwoods such as maple and birch. The exterior of the cabin is clad in corrugated metal siding, offset by the tall fireplace mass of Montana ledgestone at the east end.
The house has a number of sustainable or “green” building features, including 2x8 construction (40% greater insulation value); generous glass areas to provide natural lighting and ventilation; large overhangs for sun and snow protection; and metal siding for maximum durability. Sustainable interior finish materials include bamboo/plywood cabinets, linoleum floors, locally-grown maple flooring and birch paneling, and low-VOC paints.

Photography by Jeff Dow.
Idées déco pour une petite salle de séjour montagne ouverte avec un mur gris, un sol en bois brun, une cheminée standard, un manteau de cheminée en pierre, un téléviseur fixé au mur et un sol marron.
Idées déco pour une petite salle de séjour montagne ouverte avec un mur gris, un sol en bois brun, une cheminée standard, un manteau de cheminée en pierre, un téléviseur fixé au mur et un sol marron.

Inspiration pour une salle de séjour chalet ouverte avec un mur blanc, un téléviseur encastré, un sol en bois brun, une cheminée standard, un manteau de cheminée en pierre et une bibliothèque ou un coin lecture.

What fairy tale home isn't complete without your very own elevator? That's right, this home is all the more accessible for family members and visitors.

Idées déco pour une grande salle de séjour montagne ouverte avec moquette, une cheminée standard, un manteau de cheminée en carrelage, un téléviseur fixé au mur et un mur multicolore.

Extra large wood burning fireplace with stone surfaced chimney compliments the dramatic living space emphasized by heavy use of timber frame and over 20ft of high ceiling.
*illustrated images are from participated project while working with: Openspace Architecture Inc.

Metallic epoxy was applied to this living room floor.
Cette photo montre une salle de séjour montagne de taille moyenne et ouverte avec un mur beige, sol en béton ciré, une cheminée standard, un manteau de cheminée en brique, un téléviseur fixé au mur et un sol marron.
Cette photo montre une salle de séjour montagne de taille moyenne et ouverte avec un mur beige, sol en béton ciré, une cheminée standard, un manteau de cheminée en brique, un téléviseur fixé au mur et un sol marron.

Cozy sitting area that opens to the screen porch, right on the water's edge, Rumford fireplace. This project was a Guest House for a long time Battle Associates Client. Smaller, smaller, smaller the owners kept saying about the guest cottage right on the water's edge. The result was an intimate, almost diminutive, two bedroom cottage for extended family visitors. White beadboard interiors and natural wood structure keep the house light and airy. The fold-away door to the screen porch allows the space to flow beautifully.
Photographer: Nancy Belluscio

Dan Piassick Photography
Inspiration pour une salle de séjour chalet ouverte avec une cheminée standard, un manteau de cheminée en pierre, un mur beige et un téléviseur encastré.
Inspiration pour une salle de séjour chalet ouverte avec une cheminée standard, un manteau de cheminée en pierre, un mur beige et un téléviseur encastré.

DreamDesign®25, Springmoor House, is a modern rustic farmhouse and courtyard-style home. A semi-detached guest suite (which can also be used as a studio, office, pool house or other function) with separate entrance is the front of the house adjacent to a gated entry. In the courtyard, a pool and spa create a private retreat. The main house is approximately 2500 SF and includes four bedrooms and 2 1/2 baths. The design centerpiece is the two-story great room with asymmetrical stone fireplace and wrap-around staircase and balcony. A modern open-concept kitchen with large island and Thermador appliances is open to both great and dining rooms. The first-floor master suite is serene and modern with vaulted ceilings, floating vanity and open shower.
Idées déco de salles de séjour montagne ouvertes
1