Idées déco de salles de séjour victoriennes ouvertes
Trier par :
Budget
Trier par:Populaires du jour
1 - 20 sur 187 photos
1 sur 3
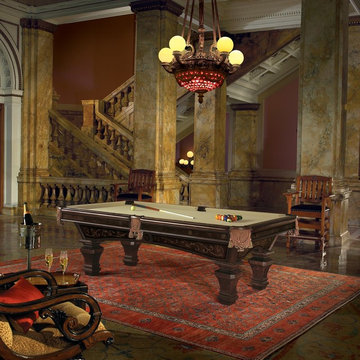
The intricately designed Ashbee is a return to Brunswick’s heritage of inlaid tables dating to the 1870s. Distinctive, hand-inlaid details grace the aprons and sills of this exquisite table, available in espresso finish.
Available in 7' and 8' models
Our Price: starting at $7,249.00
Available Sizes: 8', 9'
See the entire line up of pool tables and games at
www.tribilliards.com
or call 866 941-2564
Brunswick Billiards is the Largest US Manufacturer of Pool Tables and Game Room Products Since 1845
This product is available only in California.
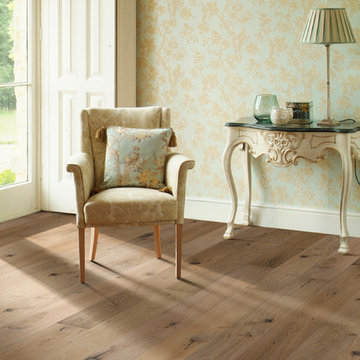
The Ventura Hardwood Floors Collection with our NuOil® Finish from Hallmark Hardwoods is finished with NuOil® which employs a revolutionary new technology. The finish has unique performance characteristics and durability that make it a great choice for someone who wants the visual character that only oil can provide. Oil finishes have been used for centuries on floors and furniture. NuOil® uses proprietary technology in the application of numerous coats of oil finish in the factory that make it the industry leader in wear-ability and stain resistance in oil finish.
Due to the unique hybrid multi-coat technology of NuOil®, it is not necessary to apply an additional coat of oil at time of installation. That can be reserved for a later date when it becomes desirable to refresh and renovate the floor.
Simply Better…Discover Why.
http://hallmarkfloors.com/ventura-hardwood-collection/
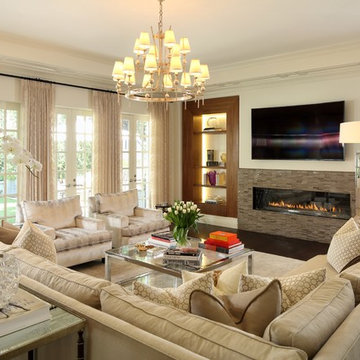
Idée de décoration pour une salle de séjour victorienne de taille moyenne et ouverte avec un mur blanc, parquet foncé, une cheminée ribbon, un manteau de cheminée en carrelage, un téléviseur fixé au mur et un sol marron.
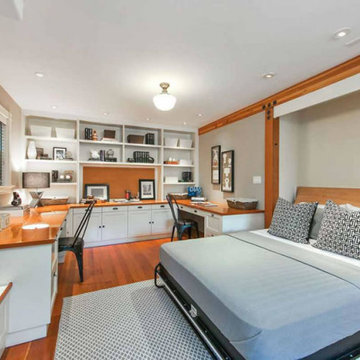
Idée de décoration pour une salle de séjour victorienne de taille moyenne et ouverte avec une bibliothèque ou un coin lecture, un mur gris, un sol en bois brun, aucune cheminée, un téléviseur dissimulé et un sol marron.

Mathew and his team at Cummings Architects have a knack for being able to see the perfect vision for a property. They specialize in identifying a building’s missing elements and crafting designs that simultaneously encompass the large scale, master plan and the myriad details that make a home special. For this Winchester home, the vision included a variety of complementary projects that all came together into a single architectural composition.
Starting with the exterior, the single-lane driveway was extended and a new carriage garage that was designed to blend with the overall context of the existing home. In addition to covered parking, this building also provides valuable new storage areas accessible via large, double doors that lead into a connected work area.
For the interior of the house, new moldings on bay windows, window seats, and two paneled fireplaces with mantles dress up previously nondescript rooms. The family room was extended to the rear of the house and opened up with the addition of generously sized, wall-to-wall windows that served to brighten the space and blur the boundary between interior and exterior.
The family room, with its intimate sitting area, cozy fireplace, and charming breakfast table (the best spot to enjoy a sunlit start to the day) has become one of the family’s favorite rooms, offering comfort and light throughout the day. In the kitchen, the layout was simplified and changes were made to allow more light into the rear of the home via a connected deck with elongated steps that lead to the yard and a blue-stone patio that’s perfect for entertaining smaller, more intimate groups.
From driveway to family room and back out into the yard, each detail in this beautiful design complements all the other concepts and details so that the entire plan comes together into a unified vision for a spectacular home.
Photos By: Eric Roth

Contractor: Anderson Contracting Services
Photographer: Eric Roth
Exemple d'une salle de séjour victorienne de taille moyenne et ouverte avec un mur blanc, moquette et aucun téléviseur.
Exemple d'une salle de séjour victorienne de taille moyenne et ouverte avec un mur blanc, moquette et aucun téléviseur.
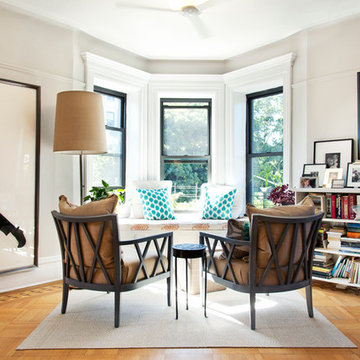
Photos by Kate Owen
Cette image montre une salle de séjour victorienne de taille moyenne et ouverte avec un mur gris et un sol beige.
Cette image montre une salle de séjour victorienne de taille moyenne et ouverte avec un mur gris et un sol beige.
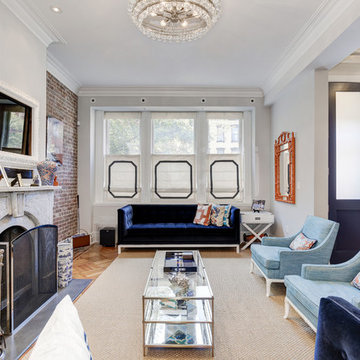
Luca Sforza of Lensit Studio
Exemple d'une salle de séjour victorienne ouverte avec un mur gris, parquet clair, une cheminée standard et un téléviseur fixé au mur.
Exemple d'une salle de séjour victorienne ouverte avec un mur gris, parquet clair, une cheminée standard et un téléviseur fixé au mur.
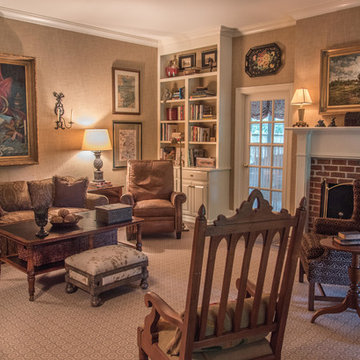
Aménagement d'une salle de séjour victorienne de taille moyenne et ouverte avec un mur marron, parquet foncé, une cheminée standard, un manteau de cheminée en brique et aucun téléviseur.
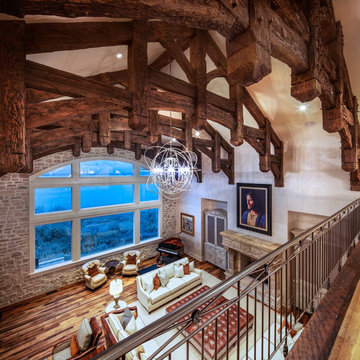
Great Room featuring exposed beams, natural stone, and a beautiful view of the Lake.
Idée de décoration pour une très grande salle de séjour victorienne ouverte avec un mur beige, un sol en bois brun, une cheminée standard, un manteau de cheminée en pierre, aucun téléviseur, un sol marron et poutres apparentes.
Idée de décoration pour une très grande salle de séjour victorienne ouverte avec un mur beige, un sol en bois brun, une cheminée standard, un manteau de cheminée en pierre, aucun téléviseur, un sol marron et poutres apparentes.
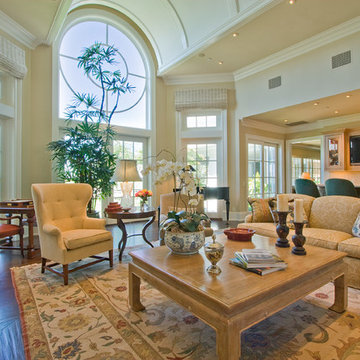
Exemple d'une salle de séjour victorienne ouverte avec un mur beige, parquet foncé et un téléviseur fixé au mur.

Please visit my website directly by copying and pasting this link directly into your browser: http://www.berensinteriors.com/ to learn more about this project and how we may work together!
The Venetian plaster walls, carved stone fireplace and french accents complete the look of this sweet family room. Robert Naik Photography.
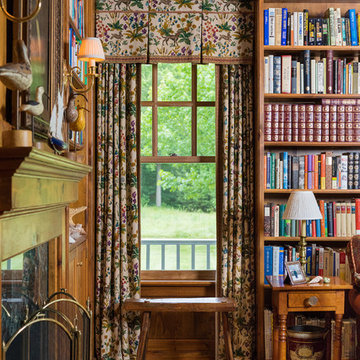
Kitchen/Family Room
Aaron Thompson photographer
Exemple d'une grande salle de séjour victorienne ouverte avec un mur blanc, parquet foncé, une cheminée standard, un manteau de cheminée en pierre, un téléviseur dissimulé et un sol marron.
Exemple d'une grande salle de séjour victorienne ouverte avec un mur blanc, parquet foncé, une cheminée standard, un manteau de cheminée en pierre, un téléviseur dissimulé et un sol marron.
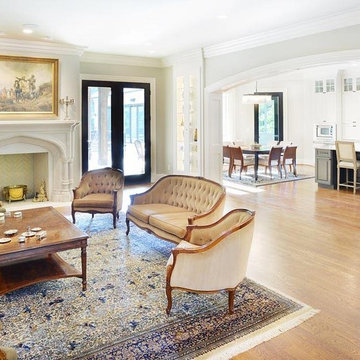
Aménagement d'une très grande salle de séjour victorienne ouverte avec une salle de musique, un mur beige, un sol en bois brun, une cheminée standard, un manteau de cheminée en bois et aucun téléviseur.
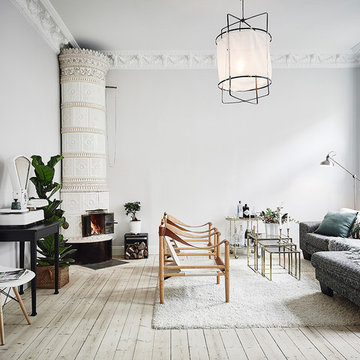
Anders Bergstedt
Réalisation d'une salle de séjour victorienne de taille moyenne et ouverte avec un mur gris, parquet clair, une cheminée d'angle et aucun téléviseur.
Réalisation d'une salle de séjour victorienne de taille moyenne et ouverte avec un mur gris, parquet clair, une cheminée d'angle et aucun téléviseur.
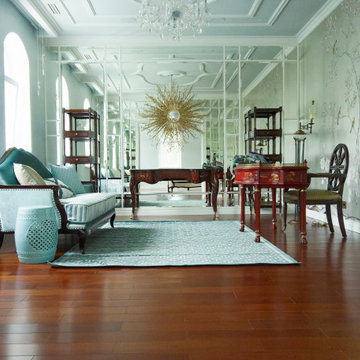
Designing an object was accompanied by certain difficulties. The owners bought a plot on which there was already a house. Its quality and appearance did not suit customers in any way. Moreover, the construction of a house from scratch was not even discussed, so the architects Vitaly Dorokhov and Tatyana Dmitrenko had to take the existing skeleton as a basis. During the reconstruction, the protruding glass volume was demolished, some structural elements of the facade were simplified. The number of storeys was increased and the height of the roof was increased. As a result, the building took the form of a real English home, as customers wanted.
The planning decision was dictated by the terms of reference. And the number of people living in the house. Therefore, in terms of the house acquired 400 m \ 2 extra.
The entire engineering structure and heating system were completely redone. Heating of the house comes from wells and the Ecokolt system.
The climate system of the house itself is integrated into the relay control system that constantly maintains the climate and humidity in the house.
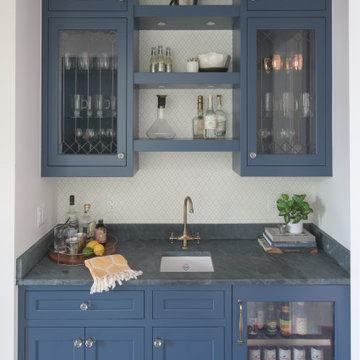
This Victorian home received a full renovation to restore its original glory. We modernized the entire space, yet incorporated thoughtful, traditional details.
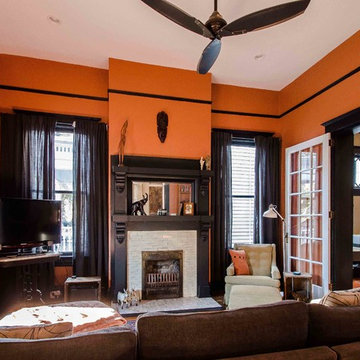
Cette image montre une salle de séjour victorienne de taille moyenne et ouverte avec un mur orange.
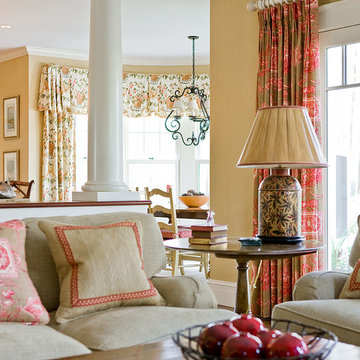
Michael J. Lee Photography
Réalisation d'une salle de séjour victorienne de taille moyenne et ouverte avec un mur beige et parquet clair.
Réalisation d'une salle de séjour victorienne de taille moyenne et ouverte avec un mur beige et parquet clair.
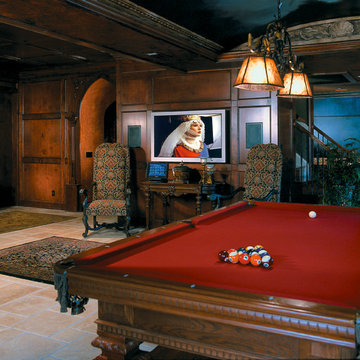
Cette image montre une grande salle de séjour victorienne ouverte avec salle de jeu, un mur marron, un sol en calcaire, aucune cheminée, un téléviseur fixé au mur et un sol beige.
Idées déco de salles de séjour victoriennes ouvertes
1