Idées déco de salles de séjour classiques ouvertes
Trier par :
Budget
Trier par:Populaires du jour
1 - 20 sur 36 954 photos
1 sur 3
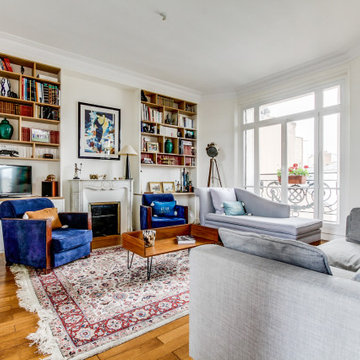
Salle à manger spacieuse
Fenêtres en bois avec crémone décorative
Menuiseries sur mesure mixte bois /medium peint
Cette image montre une grande salle de séjour traditionnelle ouverte avec un mur beige, une cheminée standard, un manteau de cheminée en pierre, une bibliothèque ou un coin lecture, un sol en bois brun et un sol marron.
Cette image montre une grande salle de séjour traditionnelle ouverte avec un mur beige, une cheminée standard, un manteau de cheminée en pierre, une bibliothèque ou un coin lecture, un sol en bois brun et un sol marron.
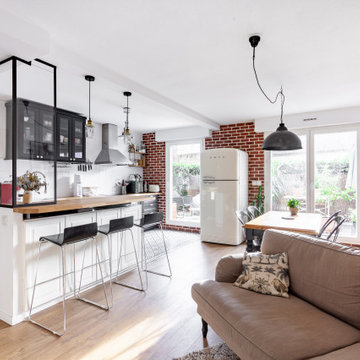
Cette image montre une salle de séjour traditionnelle de taille moyenne et ouverte avec un mur blanc, parquet clair et un sol beige.
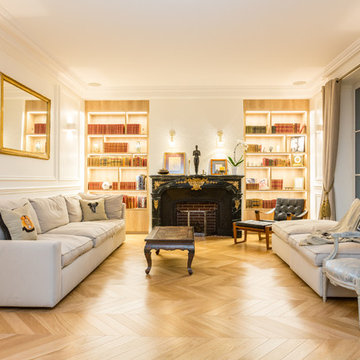
Idées déco pour une grande salle de séjour classique ouverte avec un mur blanc, parquet clair, un manteau de cheminée en pierre, un sol beige, une bibliothèque ou un coin lecture et une cheminée standard.
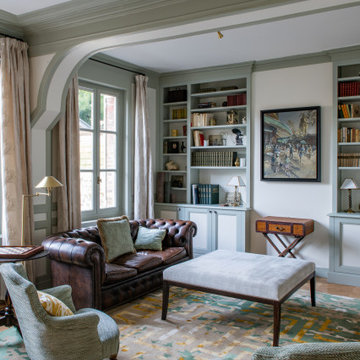
Réalisation d'une salle de séjour tradition de taille moyenne et ouverte avec un mur blanc, aucun téléviseur et un sol beige.
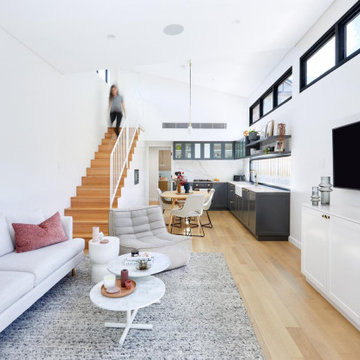
La pièce de vie lumineuse. Cuisine ouverte sur le salon. Couleurs claires et neutres ponctuées de touches rosées et contrastées par le gris anthracite de la cuisine.
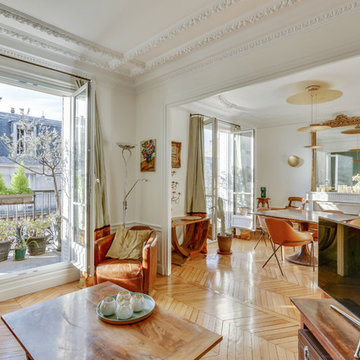
Idée de décoration pour une salle de séjour tradition ouverte avec un mur blanc, un sol en bois brun, un téléviseur indépendant, un sol marron et une cheminée standard.
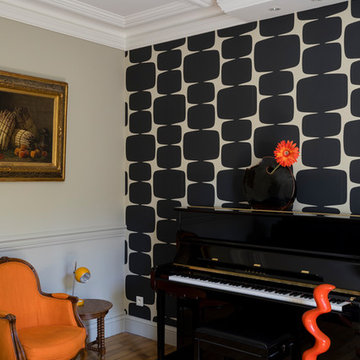
Franck Beloncle
Réalisation d'une grande salle de séjour tradition ouverte avec une bibliothèque ou un coin lecture, parquet clair et une cheminée standard.
Réalisation d'une grande salle de séjour tradition ouverte avec une bibliothèque ou un coin lecture, parquet clair et une cheminée standard.
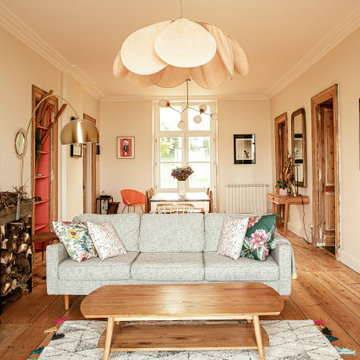
Inspiration pour une salle de séjour traditionnelle de taille moyenne et ouverte avec un mur beige, un poêle à bois, aucun téléviseur, un sol en bois brun et un sol marron.
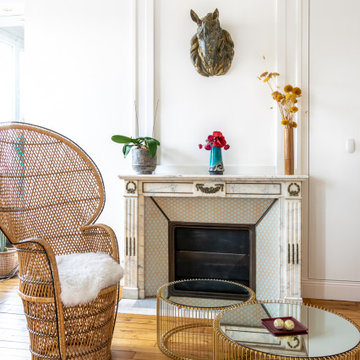
Cette image montre une salle de séjour traditionnelle de taille moyenne et ouverte avec un mur blanc, un sol en bois brun, une cheminée standard, un manteau de cheminée en carrelage, aucun téléviseur, un sol marron et boiseries.
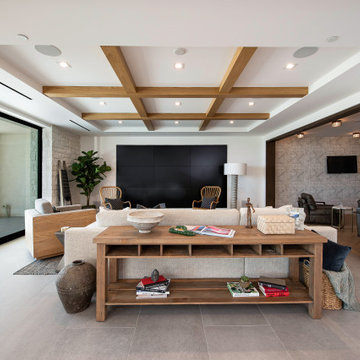
Aménagement d'une grande salle de séjour classique ouverte avec un bar de salon, un mur blanc, un sol en vinyl, aucune cheminée, un téléviseur fixé au mur et un sol gris.

The dark paint on the high ceiling in this family room gives the space a more warm and inviting feel in an otherwise very open and large room.
Photo by Emily Minton Redfield
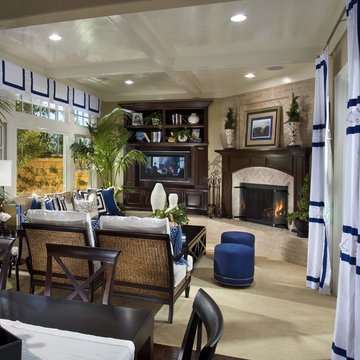
Cette photo montre une salle de séjour chic de taille moyenne et ouverte avec un mur marron, moquette, une cheminée d'angle, un manteau de cheminée en pierre, un téléviseur encastré et un sol marron.

Michael J. Lee Photography
Inspiration pour une grande salle de séjour traditionnelle ouverte avec un mur gris, un sol en bois brun, un sol marron et aucun téléviseur.
Inspiration pour une grande salle de séjour traditionnelle ouverte avec un mur gris, un sol en bois brun, un sol marron et aucun téléviseur.

Foyer view from styled family room complete with medium wood custom built-ins, fabric chairs, rug, double entry doors and chandelier with exposed beams in Charlotte, NC.
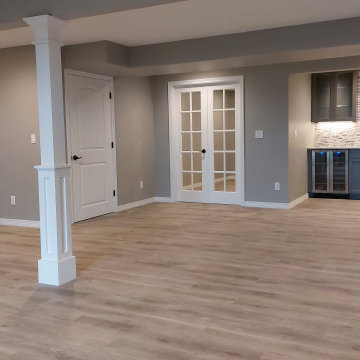
Huge Space to Entertain, Large enough for a pool table. Your basement just got a makeover, and the results are stunning. This trendy space features clean lines, an open concept, and style for days. Wonderful in every way, this basement redefines what it means to be the life of the party. Out with the old, dingy basement of yore, and in with a hip hangout you’ll never want to leave. The sleek finishes and minimalist vibe give it a downtown loft feel, while thoughtful touches like recessed lighting, built-in cabinetry and a wet bar make it an entertainer’s dream. Your guests may never want to leave—and you won’t blame them. One look at this basement’s cool factor and chic decor, and you’ll be planning your next get-together. A space this wonderful deserves to be shown off.
Castle Pines Construction is a Basement Contractor who is an expert in Basement Finishes and Basement Remodels in Northern Colorado (NoCO), Fort Collins, Loveland, Windsor, Greeley, Timnath, Severance, and Johnstown. If your looking for a basement contractor near me (you) get in touch with one of our friendly associates.
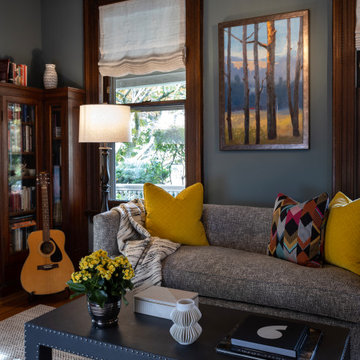
Library with custom teak arm settee w/ down bench seat cushion, Milo Baughman lounge chair , custom vinyl cocktail table w/ nailhead detail, large antique brass lantern,
custom sheer roman shades , bistro table with pod chairs, modern artwork, built in cabinets w/ glass doors
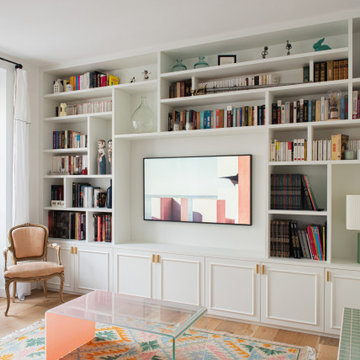
Nos clients avaient définit à l'avance les mètres linéaires de livres donc ils avaient besoin. Nous avons donc créé cette bibliothèque selon les objets et livres qu'ils souhaitaient mettre en valeur. La tv The Frame permet de passer inaperçu grâce à son effet cadre et son image adaptée à l'espace.

Stunningly symmetrical coffered ceilings to bring dimension into this family room with intentional & elaborate millwork! Star-crafted X ceiling design with nickel gap ship lap & tall crown moulding to create contrast and depth. Large TV-built-in with shelving and storage to create a clean, fresh, cozy feel!

This new home was built on an old lot in Dallas, TX in the Preston Hollow neighborhood. The new home is a little over 5,600 sq.ft. and features an expansive great room and a professional chef’s kitchen. This 100% brick exterior home was built with full-foam encapsulation for maximum energy performance. There is an immaculate courtyard enclosed by a 9' brick wall keeping their spool (spa/pool) private. Electric infrared radiant patio heaters and patio fans and of course a fireplace keep the courtyard comfortable no matter what time of year. A custom king and a half bed was built with steps at the end of the bed, making it easy for their dog Roxy, to get up on the bed. There are electrical outlets in the back of the bathroom drawers and a TV mounted on the wall behind the tub for convenience. The bathroom also has a steam shower with a digital thermostatic valve. The kitchen has two of everything, as it should, being a commercial chef's kitchen! The stainless vent hood, flanked by floating wooden shelves, draws your eyes to the center of this immaculate kitchen full of Bluestar Commercial appliances. There is also a wall oven with a warming drawer, a brick pizza oven, and an indoor churrasco grill. There are two refrigerators, one on either end of the expansive kitchen wall, making everything convenient. There are two islands; one with casual dining bar stools, as well as a built-in dining table and another for prepping food. At the top of the stairs is a good size landing for storage and family photos. There are two bedrooms, each with its own bathroom, as well as a movie room. What makes this home so special is the Casita! It has its own entrance off the common breezeway to the main house and courtyard. There is a full kitchen, a living area, an ADA compliant full bath, and a comfortable king bedroom. It’s perfect for friends staying the weekend or in-laws staying for a month.
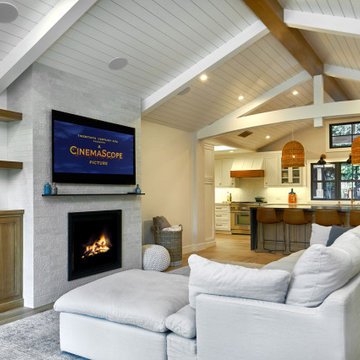
Idées déco pour une grande salle de séjour classique ouverte avec un mur blanc, parquet clair, une cheminée standard, un manteau de cheminée en brique, un téléviseur fixé au mur, un sol gris et un plafond voûté.
Idées déco de salles de séjour classiques ouvertes
1