Idées déco de salles de séjour noires avec aucune cheminée
Trier par :
Budget
Trier par:Populaires du jour
1 - 20 sur 1 130 photos
1 sur 3

Un pied-à-terre fonctionnel à Paris
Ce projet a été réalisé pour des Clients normands qui souhaitaient un pied-à-terre parisien. L’objectif de cette rénovation totale était de rendre l’appartement fonctionnel, moderne et lumineux.
Pour le rendre fonctionnel, nos équipes ont énormément travaillé sur les rangements. Vous trouverez ainsi des menuiseries sur-mesure, qui se fondent dans le décor, dans la pièce à vivre et dans les chambres.
La couleur blanche, dominante, apporte une réelle touche de luminosité à tout l’appartement. Neutre, elle est une base idéale pour accueillir le mobilier divers des clients qui viennent colorer les pièces. Dans la salon, elle est ponctuée par des touches de bleu, la couleur ayant été choisie en référence au tableau qui trône au dessus du canapé.

The den/lounge provides a perfect place for the evening wind-down. Anchored by a black sectional sofa, the room features a mix of modern elements like the Verner Panton throw and the Eames coffee table, and global elements like the romantic wall-covering of gondolas floating in a sea of lanterns.
Tony Soluri Photography
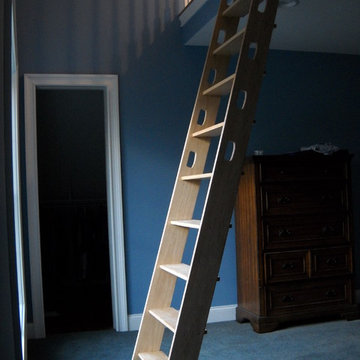
Cette image montre une salle de séjour mansardée ou avec mezzanine chalet de taille moyenne avec aucune cheminée, aucun téléviseur, un mur bleu et moquette.

Family Room/Library
Tony Soluri
Idées déco pour une grande salle de séjour classique en bois fermée avec une bibliothèque ou un coin lecture, un mur marron, aucune cheminée, aucun téléviseur, parquet foncé et un sol marron.
Idées déco pour une grande salle de séjour classique en bois fermée avec une bibliothèque ou un coin lecture, un mur marron, aucune cheminée, aucun téléviseur, parquet foncé et un sol marron.

© Leslie Goodwin Photography |
Interior Design by Sage Design Studio Inc. http://www.sagedesignstudio.ca |
Geraldine Van Bellinghen,
416-414-2561,
geraldine@sagedesignstudio.ca
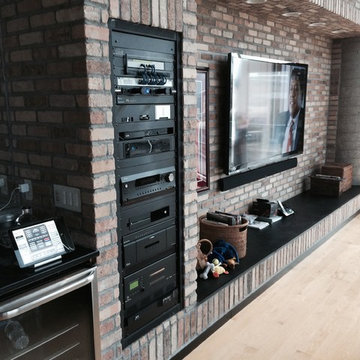
This project includes a wall mounted television with color rotating back lighting, home theater system, recessed in-ceiling speakers, and recessed server rack. Home automation systems can be controlled from your tablet or mobile device.
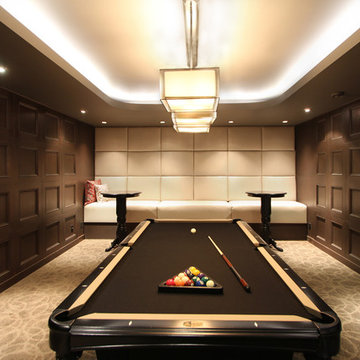
This custom design of a billiard room is brilliant. Everything in this room works so well together, from the colour scheme to the design of each element. The illuminating cove lighting from the ceiling gives a soft and warm feel to the room. Custom millwork on either sides of the room lead to the custom bench seating at the back. This is a cozy, elegant and sophisticated place to play a game of pool.

When Hurricane Sandy hit, it flooded this basement with nearly 6 feet of water, so we started with a complete gut renovation. We added polished concrete floors and powder-coated stairs to withstand the test of time. A small kitchen area with chevron tile backsplash, glass shelving, and a custom hidden island/wine glass table provides prep room without sacrificing space. The living room features a cozy couch and ample seating, with the television set into the wall to minimize its footprint. A small bathroom offers convenience without getting in the way. Nestled between the living room and kitchen is a custom-built repurposed wine barrel turned into a wine bar - the perfect place for friends and family to visit. Photo by Chris Amaral.

A prior great room addition was made more open and functional with an optimal seating arrangement, flexible furniture options. The brick wall ties the space to the original portion of the home, as well as acting as a focal point.
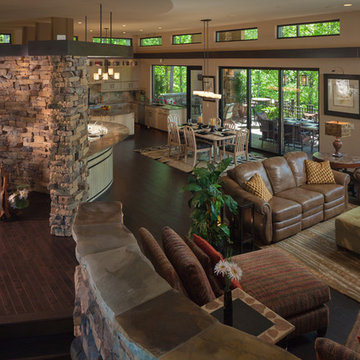
Open floor plan from entry to back deck. Great for universal design/zero threshold.
Inspiration pour une grande salle de séjour design ouverte avec un mur beige, parquet foncé et aucune cheminée.
Inspiration pour une grande salle de séjour design ouverte avec un mur beige, parquet foncé et aucune cheminée.
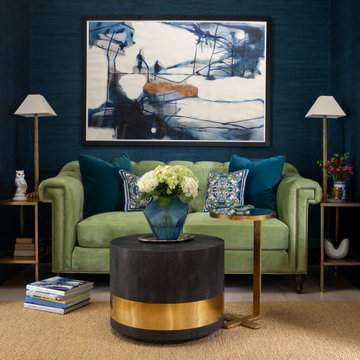
Our St. Pete studio designed this stunning home in a Greek Mediterranean style to create the best of Florida waterfront living. We started with a neutral palette and added pops of bright blue to recreate the hues of the ocean in the interiors. Every room is carefully curated to ensure a smooth flow and feel, including the luxurious bathroom, which evokes a calm, soothing vibe. All the bedrooms are decorated to ensure they blend well with the rest of the home's decor. The large outdoor pool is another beautiful highlight which immediately puts one in a relaxing holiday mood!
---
Pamela Harvey Interiors offers interior design services in St. Petersburg and Tampa, and throughout Florida's Suncoast area, from Tarpon Springs to Naples, including Bradenton, Lakewood Ranch, and Sarasota.
For more about Pamela Harvey Interiors, see here: https://www.pamelaharveyinteriors.com/
To learn more about this project, see here: https://www.pamelaharveyinteriors.com/portfolio-galleries/waterfront-home-tampa-fl

Idée de décoration pour une grande salle de séjour tradition ouverte avec un sol en vinyl, salle de jeu, un mur beige, aucune cheminée, un téléviseur encastré et un sol marron.

Réalisation d'une grande salle de séjour tradition fermée avec salle de jeu, un mur gris, parquet clair, aucune cheminée, un téléviseur fixé au mur et un sol marron.
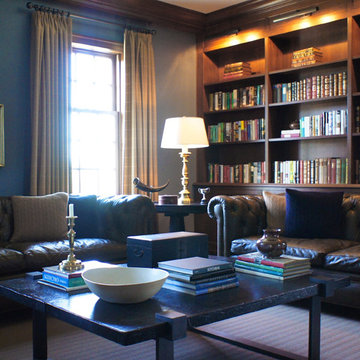
CBAC
Aménagement d'une salle de séjour classique de taille moyenne et fermée avec une bibliothèque ou un coin lecture, un mur bleu, moquette, aucune cheminée et aucun téléviseur.
Aménagement d'une salle de séjour classique de taille moyenne et fermée avec une bibliothèque ou un coin lecture, un mur bleu, moquette, aucune cheminée et aucun téléviseur.
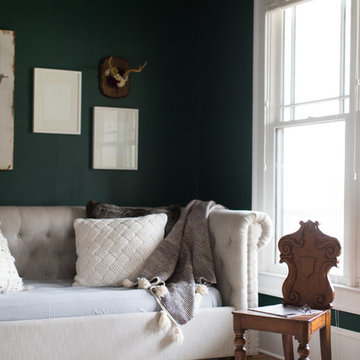
Photo: Morgan Blake
Réalisation d'une salle de séjour bohème fermée et de taille moyenne avec un mur vert, parquet clair, aucune cheminée, aucun téléviseur et un sol marron.
Réalisation d'une salle de séjour bohème fermée et de taille moyenne avec un mur vert, parquet clair, aucune cheminée, aucun téléviseur et un sol marron.
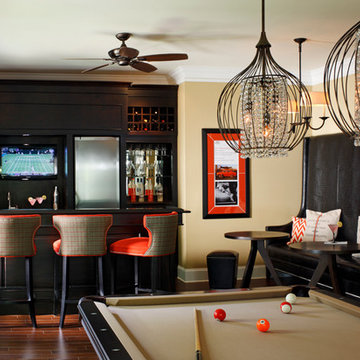
Mali Azima
Exemple d'une grande salle de séjour chic avec un mur beige, parquet foncé, aucune cheminée et un sol marron.
Exemple d'une grande salle de séjour chic avec un mur beige, parquet foncé, aucune cheminée et un sol marron.
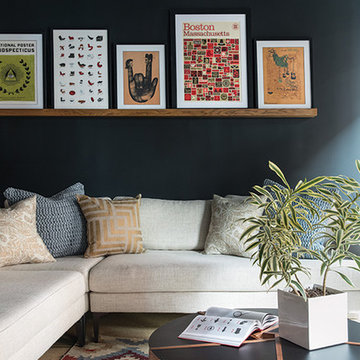
Photo: Samara Vise
Cette image montre une grande salle de séjour vintage fermée avec un mur noir, aucune cheminée et aucun téléviseur.
Cette image montre une grande salle de séjour vintage fermée avec un mur noir, aucune cheminée et aucun téléviseur.
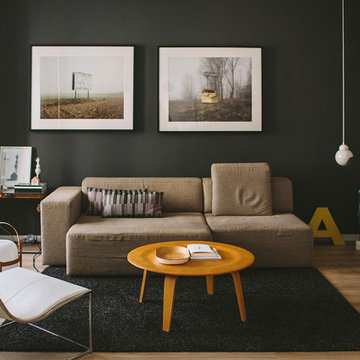
Paula G. Furió / ©Houzz 2017
Réalisation d'une petite salle de séjour design ouverte avec un mur noir, un sol en bois brun, aucune cheminée, aucun téléviseur et un sol marron.
Réalisation d'une petite salle de séjour design ouverte avec un mur noir, un sol en bois brun, aucune cheminée, aucun téléviseur et un sol marron.
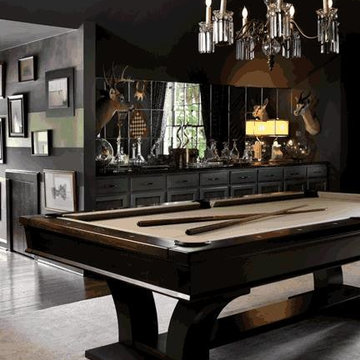
Any man cave can be complete with a sleek, dark wood pool table. The light felt color provides some contrast and brightness to the dark room. This gorgeous Billiard Factory pool table serves as the main focal point of this luxurious space.

Full gut renovation and facade restoration of an historic 1850s wood-frame townhouse. The current owners found the building as a decaying, vacant SRO (single room occupancy) dwelling with approximately 9 rooming units. The building has been converted to a two-family house with an owner’s triplex over a garden-level rental.
Due to the fact that the very little of the existing structure was serviceable and the change of occupancy necessitated major layout changes, nC2 was able to propose an especially creative and unconventional design for the triplex. This design centers around a continuous 2-run stair which connects the main living space on the parlor level to a family room on the second floor and, finally, to a studio space on the third, thus linking all of the public and semi-public spaces with a single architectural element. This scheme is further enhanced through the use of a wood-slat screen wall which functions as a guardrail for the stair as well as a light-filtering element tying all of the floors together, as well its culmination in a 5’ x 25’ skylight.
Idées déco de salles de séjour noires avec aucune cheminée
1