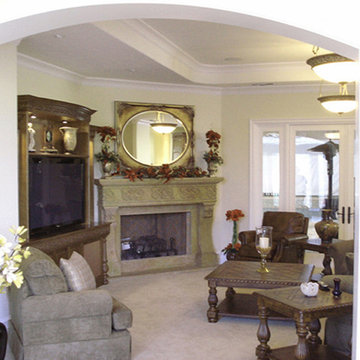Idées déco de salles de séjour noires avec différents designs de plafond
Trier par :
Budget
Trier par:Populaires du jour
201 - 220 sur 405 photos
1 sur 3
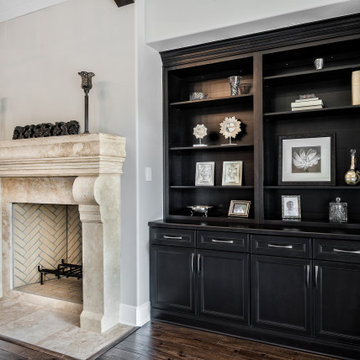
New house in Texas Hill Country
Réalisation d'une très grande salle de séjour tradition ouverte avec un mur gris, un sol en bois brun, une cheminée standard, un manteau de cheminée en pierre, un téléviseur encastré, un sol marron et poutres apparentes.
Réalisation d'une très grande salle de séjour tradition ouverte avec un mur gris, un sol en bois brun, une cheminée standard, un manteau de cheminée en pierre, un téléviseur encastré, un sol marron et poutres apparentes.
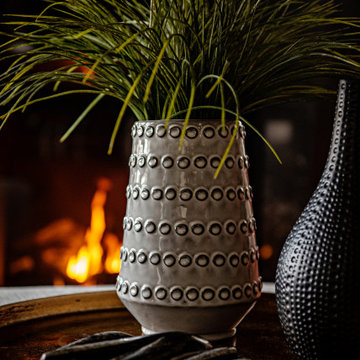
Cette photo montre une salle de séjour chic de taille moyenne avec un mur gris, un sol en bois brun, une cheminée standard, un manteau de cheminée en pierre, un téléviseur fixé au mur, un sol marron et un plafond voûté.

Cette image montre une très grande salle de séjour design ouverte avec un mur marron, sol en béton ciré, une cheminée standard, un manteau de cheminée en béton, un sol gris et un plafond en bois.
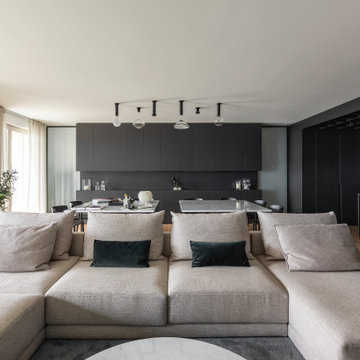
Cette image montre une salle de séjour minimaliste ouverte avec parquet clair et un plafond décaissé.
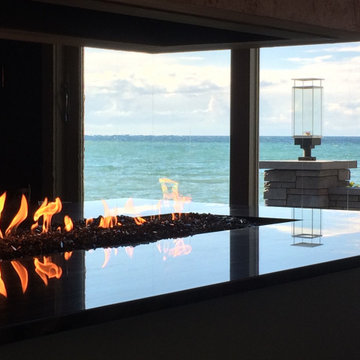
This gorgeous custom 3 sided peninsula gas fireplace was designed with an open (no glass) viewing area to seamlessly transition this home's living room and office area. A view of Lake Ontario, a glass of wine & a warm cozy fire make this new construction home truly one-of-a-kind!
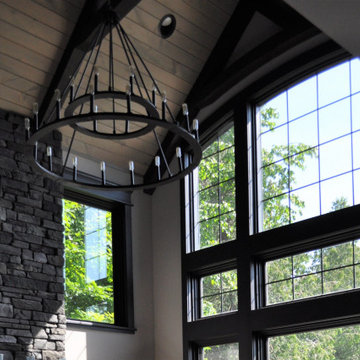
Idée de décoration pour une très grande salle de séjour craftsman ouverte avec un mur blanc, un sol en bois brun, une cheminée ribbon, un manteau de cheminée en pierre, un téléviseur dissimulé, un sol marron, poutres apparentes et du papier peint.
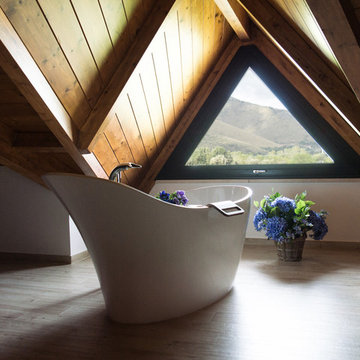
Cette image montre une salle de séjour design de taille moyenne et ouverte avec un mur blanc, parquet clair, un sol beige et un plafond en bois.
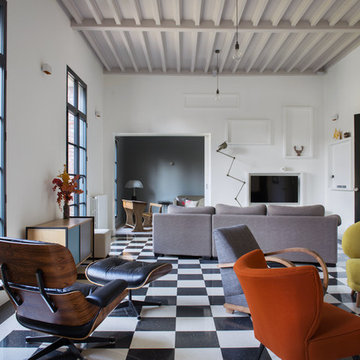
Idées déco pour une salle de séjour moderne ouverte avec un mur blanc, un sol en carrelage de céramique, un téléviseur fixé au mur et poutres apparentes.
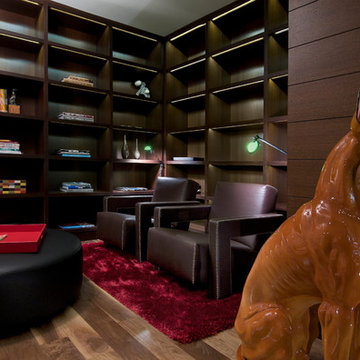
Hopen Place Hollywood Hills modern home library. Photo by William MacCollum.
Idée de décoration pour une grande salle de séjour minimaliste ouverte avec une bibliothèque ou un coin lecture, un mur marron, un sol en bois brun, un sol marron et un plafond décaissé.
Idée de décoration pour une grande salle de séjour minimaliste ouverte avec une bibliothèque ou un coin lecture, un mur marron, un sol en bois brun, un sol marron et un plafond décaissé.
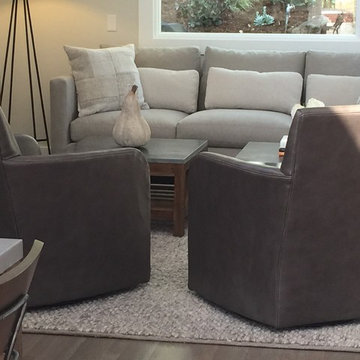
Inspiration pour une salle de séjour rustique de taille moyenne et ouverte avec aucune cheminée, un mur beige, un sol en bois brun, un téléviseur fixé au mur, un sol gris et un plafond voûté.
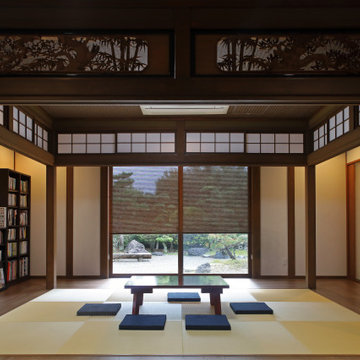
Aménagement d'une très grande salle de séjour asiatique ouverte avec une bibliothèque ou un coin lecture, un mur blanc, un sol en bois brun, un téléviseur indépendant, un sol marron, un plafond en papier peint et du papier peint.
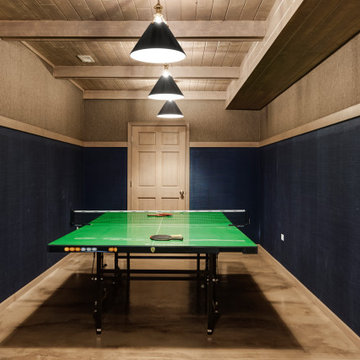
When the decision was made to add onto this house, our designer was able to give this family additional space to enjoy each other’s company.
The existing part of basement had lower ceilings, but our team was able to add additional height to the addition. This not only opened up the space but also provided ample room for innovative design ideas.
Sometimes, the layout of a space becomes apparent through practical considerations. We carefully selected the position of the TV and ping-pong table based on the layout, ensuring that the window placement wouldn’t interfere with the blue stone patio above. This thoughtfully crafted layout optimizes the functionality and flow of the space.
With the challenge of a long, narrow space, we discovered the perfect solution – a dedicated ping-pong area. It’s amazing how a game can bring the family together and add a fun and dynamic element to the lower level.
To create a visually appealing atmosphere, we incorporated a range of design elements. The colored cement floor adds a touch of uniqueness and is not only stylish but also durable. Two different tones of grass cloth wallpaper enhance the textured look of the walls, while the pine tongue and groove ceiling, combined with exposed beams, infuse warmth into the space. The six hanging pendant light fixtures serve as functional and decorative elements, creating a cozy and inviting ambiance.
This lower level addition is a testament to our ability to adapt to the unique challenges of a project and create a space that is not only functional but also aesthetically pleasing. It’s a wonderful example of how creative solutions can transform even the most challenging spaces into areas of style and purpose.
At Crystal Kitchen, we’re committed to turning your vision into reality, whether it’s a basement, kitchen, home office, or any other area of your home. If you’re looking to create a space that perfectly suits your lifestyle, get in touch with us today, and let’s make your dream a reality. Your home should be a reflection of you, and we’re here to bring your dreams to life.
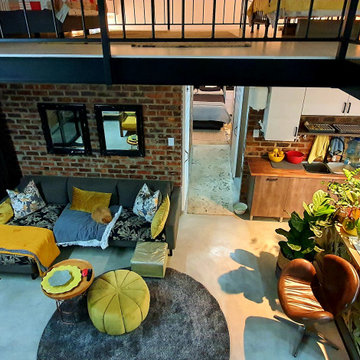
New contemporary cottage with open plan living and kitchen area.
Aménagement d'une petite salle de séjour mansardée ou avec mezzanine contemporaine avec sol en béton ciré, un sol gris, un plafond voûté et un mur en parement de brique.
Aménagement d'une petite salle de séjour mansardée ou avec mezzanine contemporaine avec sol en béton ciré, un sol gris, un plafond voûté et un mur en parement de brique.
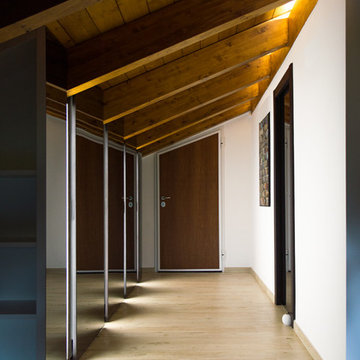
Cette photo montre une salle de séjour tendance de taille moyenne avec un mur blanc, un sol en carrelage de porcelaine, un sol beige et un plafond en bois.
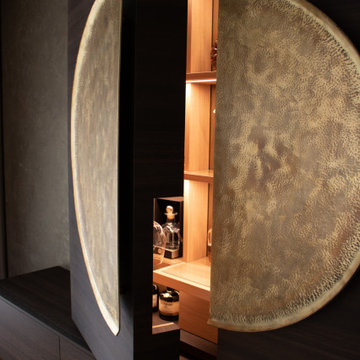
Ansicht des wandhängenden Wohnzimmermöbels in Räuchereiche. Barschranktür in leicht offenem Zustand.
Man erkennt den handgedengelten, runden Messinggriff, sowie das Innere des Barschranks mit integrierter Beleuchtung.
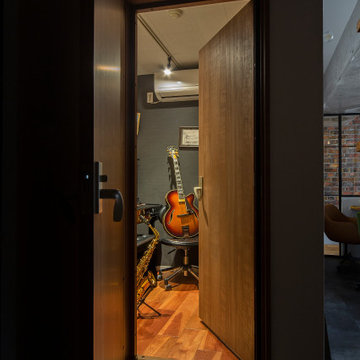
Exemple d'une salle de séjour industrielle avec une salle de musique, un mur gris, un sol en contreplaqué, aucune cheminée, un sol marron et un plafond en papier peint.
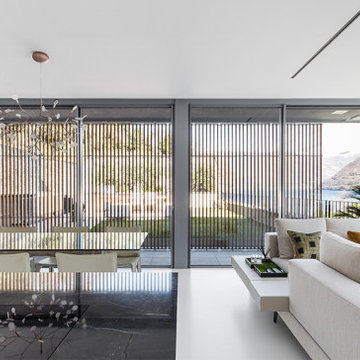
Exemple d'une très grande salle de séjour moderne ouverte avec un mur blanc, un sol en vinyl, un téléviseur fixé au mur, un sol blanc et un plafond décaissé.
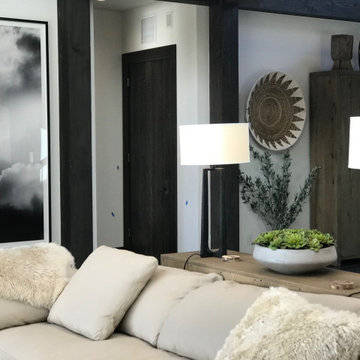
This Idaho retreat was a dream to remodel! MFD incorporated a mix of woods and metals to bring warmth and luxury to this vacation home. This living room has contemporary white furniture that brings a lightness into the space.
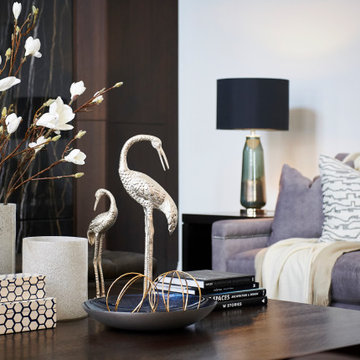
Idées déco pour une très grande salle de séjour classique ouverte avec un mur blanc, parquet foncé, un manteau de cheminée en carrelage, un téléviseur encastré, un sol marron, un plafond voûté et du lambris.
Idées déco de salles de séjour noires avec différents designs de plafond
11
