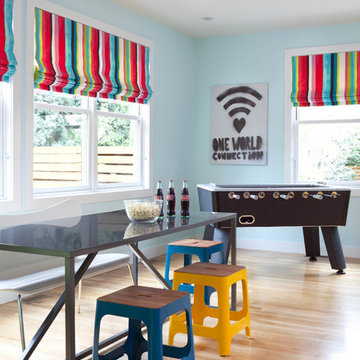Idées déco de salles de séjour noires avec parquet clair
Trier par :
Budget
Trier par:Populaires du jour
1 - 20 sur 875 photos
1 sur 3

Un pied-à-terre fonctionnel à Paris
Ce projet a été réalisé pour des Clients normands qui souhaitaient un pied-à-terre parisien. L’objectif de cette rénovation totale était de rendre l’appartement fonctionnel, moderne et lumineux.
Pour le rendre fonctionnel, nos équipes ont énormément travaillé sur les rangements. Vous trouverez ainsi des menuiseries sur-mesure, qui se fondent dans le décor, dans la pièce à vivre et dans les chambres.
La couleur blanche, dominante, apporte une réelle touche de luminosité à tout l’appartement. Neutre, elle est une base idéale pour accueillir le mobilier divers des clients qui viennent colorer les pièces. Dans la salon, elle est ponctuée par des touches de bleu, la couleur ayant été choisie en référence au tableau qui trône au dessus du canapé.

Rénovation d'un appartement en duplex de 200m2 dans le 17ème arrondissement de Paris.
Design Charlotte Féquet & Laurie Mazit.
Photos Laura Jacques.

Réalisation d'une grande salle de séjour tradition fermée avec un mur gris, parquet clair, une cheminée standard et un manteau de cheminée en pierre.
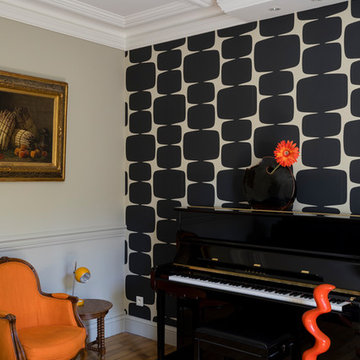
Franck Beloncle
Réalisation d'une grande salle de séjour tradition ouverte avec une bibliothèque ou un coin lecture, parquet clair et une cheminée standard.
Réalisation d'une grande salle de séjour tradition ouverte avec une bibliothèque ou un coin lecture, parquet clair et une cheminée standard.

We took advantage of the double volume ceiling height in the living room and added millwork to the stone fireplace, a reclaimed wood beam and a gorgeous, chandelier. The sliding doors lead out to the sundeck and the lake beyond. TV's mounted above fireplaces tend to be a little high for comfortable viewing from the sofa, so this tv is mounted on a pull down bracket for use when the fireplace is not turned on. Floating white oak shelves replaced upper cabinets above the bar area.
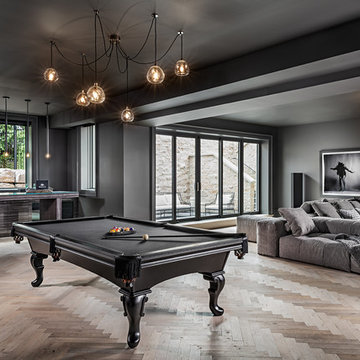
Gillian Jackson
Inspiration pour une salle de séjour méditerranéenne avec un mur noir, parquet clair et un sol beige.
Inspiration pour une salle de séjour méditerranéenne avec un mur noir, parquet clair et un sol beige.
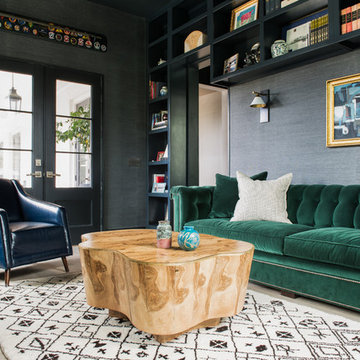
Cette photo montre une salle de séjour chic fermée avec une bibliothèque ou un coin lecture, un mur noir et parquet clair.

Cette image montre une salle de séjour rustique de taille moyenne avec parquet clair, un manteau de cheminée en pierre, un téléviseur fixé au mur, un sol beige, un plafond à caissons et du lambris de bois.

Close up of Great Room first floor fireplace and bar areas. Exposed brick from the original boiler room walls was restored and cleaned. The boiler room chimney was re-purposed for installation of new gas fireplaces on the main floor and mezzanine. The original concrete floor was covered with new wood framing and wood flooring, fully insulated with foam.
Photo Credit:
Alexander Long (www.brilliantvisual.com)

This new house is located in a quiet residential neighborhood developed in the 1920’s, that is in transition, with new larger homes replacing the original modest-sized homes. The house is designed to be harmonious with its traditional neighbors, with divided lite windows, and hip roofs. The roofline of the shingled house steps down with the sloping property, keeping the house in scale with the neighborhood. The interior of the great room is oriented around a massive double-sided chimney, and opens to the south to an outdoor stone terrace and garden. Photo by: Nat Rea Photography

This artistic and design-forward family approached us at the beginning of the pandemic with a design prompt to blend their love of midcentury modern design with their Caribbean roots. With her parents originating from Trinidad & Tobago and his parents from Jamaica, they wanted their home to be an authentic representation of their heritage, with a midcentury modern twist. We found inspiration from a colorful Trinidad & Tobago tourism poster that they already owned and carried the tropical colors throughout the house — rich blues in the main bathroom, deep greens and oranges in the powder bathroom, mustard yellow in the dining room and guest bathroom, and sage green in the kitchen. This project was featured on Dwell in January 2022.

Idée de décoration pour une salle de séjour vintage en bois avec un mur blanc, parquet clair, un téléviseur fixé au mur et un sol marron.

Stephani Buchman Photography
Idées déco pour une salle de séjour classique de taille moyenne avec un mur bleu, parquet clair, aucune cheminée et un téléviseur fixé au mur.
Idées déco pour une salle de séjour classique de taille moyenne avec un mur bleu, parquet clair, aucune cheminée et un téléviseur fixé au mur.

Idée de décoration pour une salle de séjour champêtre avec un bar de salon, un mur blanc, parquet clair, une cheminée standard, un manteau de cheminée en pierre, un sol marron, poutres apparentes et du lambris de bois.
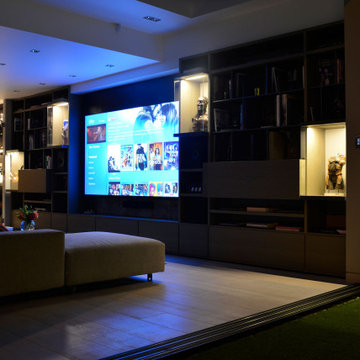
Idée de décoration pour une très grande salle de séjour design ouverte avec un mur gris, parquet clair, aucune cheminée, un téléviseur fixé au mur et un sol beige.
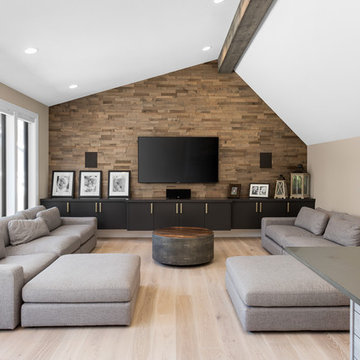
Réalisation d'une salle de séjour tradition avec un mur beige, parquet clair, un téléviseur fixé au mur et un sol beige.

Bruce Damonte
Inspiration pour une salle de séjour mansardée ou avec mezzanine urbaine de taille moyenne avec un mur blanc, parquet clair, un téléviseur encastré et une bibliothèque ou un coin lecture.
Inspiration pour une salle de séjour mansardée ou avec mezzanine urbaine de taille moyenne avec un mur blanc, parquet clair, un téléviseur encastré et une bibliothèque ou un coin lecture.
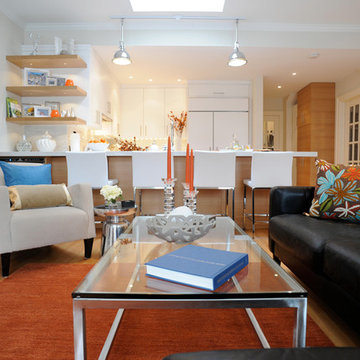
Aménagement d'une salle de séjour bord de mer de taille moyenne et ouverte avec un mur blanc, parquet clair, un sol beige et canapé noir.
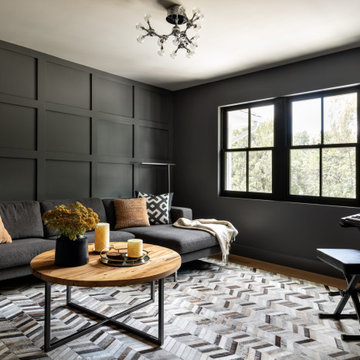
This moody Den/Family Room is the perfect place to hang out with family members and binge watch movies! The gray accent wall behind the sofa adds visual interest and a texture to the walls. The cool abstract art is a great addition to a tone on tone room, with the warm wood background in the art and rustic wood in the coffee table complementing each other.
Idées déco de salles de séjour noires avec parquet clair
1
