Idées déco de salles de séjour noires avec un manteau de cheminée en pierre de parement
Trier par :
Budget
Trier par:Populaires du jour
1 - 20 sur 36 photos
1 sur 3

David Cousin Marsy
Idées déco pour une salle de séjour industrielle de taille moyenne et ouverte avec un mur gris, un sol en carrelage de céramique, un poêle à bois, un manteau de cheminée en pierre de parement, un téléviseur d'angle, un sol gris et un mur en parement de brique.
Idées déco pour une salle de séjour industrielle de taille moyenne et ouverte avec un mur gris, un sol en carrelage de céramique, un poêle à bois, un manteau de cheminée en pierre de parement, un téléviseur d'angle, un sol gris et un mur en parement de brique.

Idée de décoration pour une grande salle de séjour design ouverte avec un bar de salon, un mur blanc, un sol en bois brun, une cheminée ribbon, un manteau de cheminée en pierre de parement, un téléviseur fixé au mur, un sol marron et un plafond décaissé.

Though partially below grade, there is no shortage of natural light beaming through the large windows in this space. Sofas by Vanguard; pillow wools by Style Library / Morris & Co.

Aménagement d'une grande salle de séjour classique ouverte avec un sol en bois brun, une cheminée ribbon, un manteau de cheminée en pierre de parement, un téléviseur fixé au mur, un sol gris, un plafond voûté et un mur marron.

Spacecrafting Photography
Inspiration pour une salle de séjour marine en bois de taille moyenne et fermée avec une bibliothèque ou un coin lecture, une cheminée standard, un mur gris, moquette, un manteau de cheminée en pierre de parement, aucun téléviseur, un sol marron et un plafond en bois.
Inspiration pour une salle de séjour marine en bois de taille moyenne et fermée avec une bibliothèque ou un coin lecture, une cheminée standard, un mur gris, moquette, un manteau de cheminée en pierre de parement, aucun téléviseur, un sol marron et un plafond en bois.

Cette image montre une très grande salle de séjour sud-ouest américain ouverte avec un mur beige, un sol en calcaire, une cheminée standard, un manteau de cheminée en pierre de parement, un sol beige et poutres apparentes.
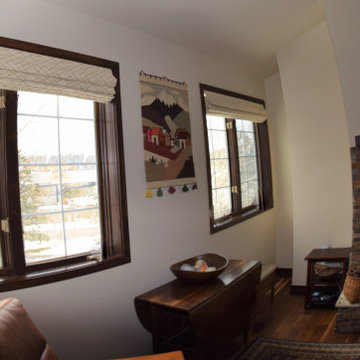
Rustic condo open concept family room with large casement windows needed roman shades to keep out the elements. Rustic styled home with hardwood floors and mountain theme.
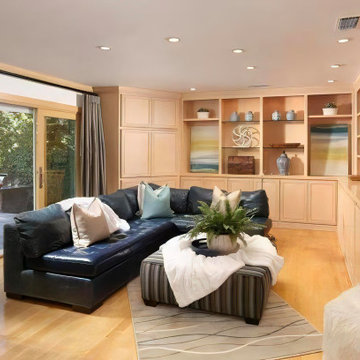
The television is concealed within the cabinet. The leather sofa and outdoor-grade fabric upholstered ottoman are perfect for adults and children alike to lounge comfortably.
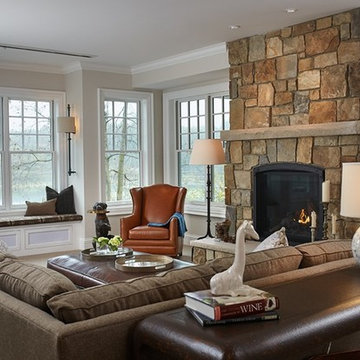
Cette image montre une salle de séjour traditionnelle ouverte avec un mur beige, moquette, une cheminée standard, un sol beige et un manteau de cheminée en pierre de parement.
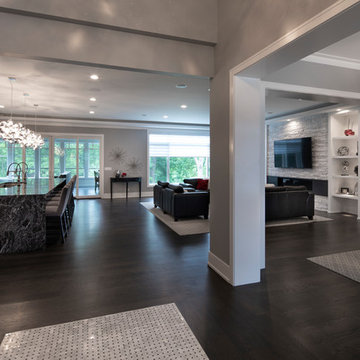
Steve Melnick
Cette image montre une salle de séjour ouverte avec un mur gris, parquet foncé, une cheminée ribbon, un manteau de cheminée en pierre de parement, un téléviseur fixé au mur, un sol marron et un plafond voûté.
Cette image montre une salle de séjour ouverte avec un mur gris, parquet foncé, une cheminée ribbon, un manteau de cheminée en pierre de parement, un téléviseur fixé au mur, un sol marron et un plafond voûté.
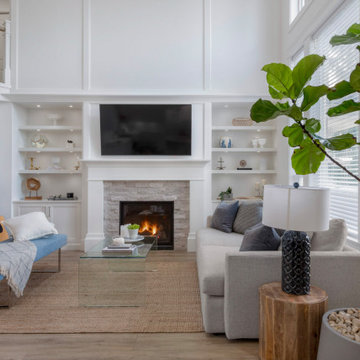
Open Concept family room
Cette photo montre une salle de séjour chic de taille moyenne et ouverte avec une salle de musique, un mur blanc, un sol en vinyl, une cheminée standard, un manteau de cheminée en pierre de parement, un téléviseur fixé au mur et un sol gris.
Cette photo montre une salle de séjour chic de taille moyenne et ouverte avec une salle de musique, un mur blanc, un sol en vinyl, une cheminée standard, un manteau de cheminée en pierre de parement, un téléviseur fixé au mur et un sol gris.

Réalisation d'une salle de séjour chalet en bois avec un mur blanc, un sol en bois brun, une cheminée standard, un manteau de cheminée en pierre de parement et un téléviseur fixé au mur.
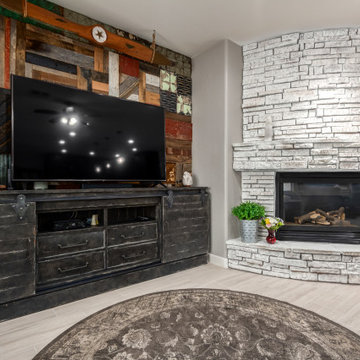
Before, the kitchen was clustered into one corner and wasted a lot of space. We re-arranged everything to create this more linear layout, creating significantly more storage and a much more functional layout. We removed all the travertine flooring throughout the entrance and in the kitchen and installed new porcelain tile flooring that matched the new color palette.
As artists themselves, our clients brought in very creative, hand selected pieces and incorporated their love for flying by adding airplane elements into the design that you see throguhout.
For the cabinetry, they selected an espresso color for the perimeter that goes all the way to the 10' high ceilings along with marble quartz countertops. We incorporated lift up appliance garage systems, utensil pull outs, roll out shelving and pull out trash for ease of use and organization. The 12' island has grey painted cabinetry with tons of storage, seating and tying back in the espresso cabinetry with the legs and decorative island end cap along with "chicken feeder" pendants they created. The range wall is the biggest focal point with the accent tile our clients found that is meant to duplicate the look of vintage metal pressed ceilings, along with a gorgeous Italian range, pot filler and fun blue accent tile.
When re-arranging the kitchen and removing walls, we added a custom stained French door that allows them to close off the other living areas on that side of the house. There was this unused space in that corner, that now became a fun coffee bar station with stained turquoise cabinetry, butcher block counter for added warmth and the fun accent tile backsplash our clients found. We white-washed the fireplace to have it blend more in with the new color palette and our clients re-incorporated their wood feature wall that was in a previous home and each piece was hand selected.
Everything came together in such a fun, creative way that really shows their personality and character.
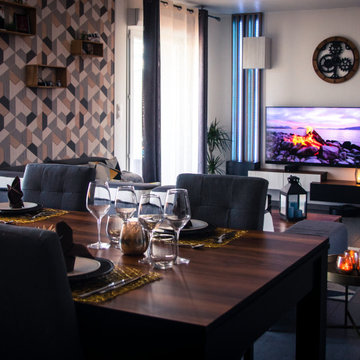
A la suite de la mise en ligne de ma boutique de vente d'objets de décoration, j'ai décoré mon intérieur avec ces objets pour ce rendre compte du mariage possible à faire avec les différents articles.
Ceci, reste bien entendu qu'une suggestion.
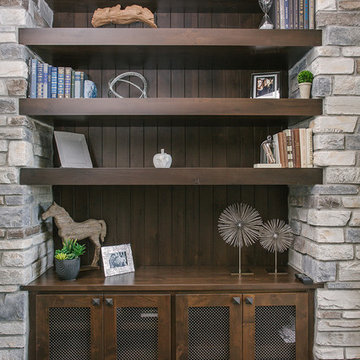
Modern family room with beautiful custom shelving.
Réalisation d'une salle de séjour tradition de taille moyenne et ouverte avec un mur beige, parquet foncé, une cheminée standard, un manteau de cheminée en pierre de parement, un téléviseur indépendant et un sol marron.
Réalisation d'une salle de séjour tradition de taille moyenne et ouverte avec un mur beige, parquet foncé, une cheminée standard, un manteau de cheminée en pierre de parement, un téléviseur indépendant et un sol marron.
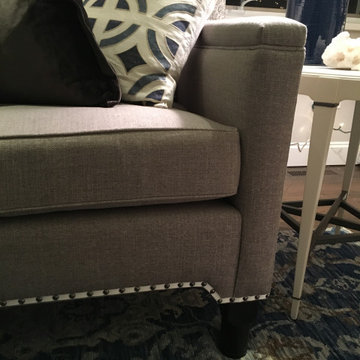
Sectional with decorative tape and french nails
Réalisation d'une salle de séjour tradition ouverte avec parquet foncé, une cheminée double-face, un manteau de cheminée en pierre de parement, un téléviseur fixé au mur et poutres apparentes.
Réalisation d'une salle de séjour tradition ouverte avec parquet foncé, une cheminée double-face, un manteau de cheminée en pierre de parement, un téléviseur fixé au mur et poutres apparentes.
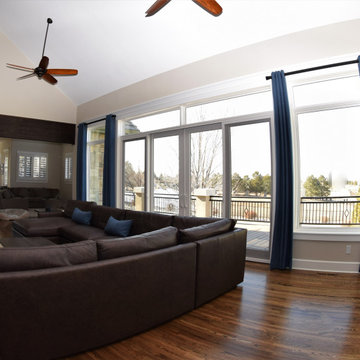
Blue linen drapery panels add drama to tall and wide family room windows.
Réalisation d'une grande salle de séjour champêtre ouverte avec un mur gris, un sol en bois brun, une cheminée double-face, un manteau de cheminée en pierre de parement, aucun téléviseur, un sol marron et un plafond voûté.
Réalisation d'une grande salle de séjour champêtre ouverte avec un mur gris, un sol en bois brun, une cheminée double-face, un manteau de cheminée en pierre de parement, aucun téléviseur, un sol marron et un plafond voûté.
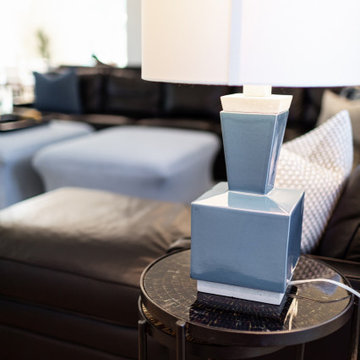
This dramatic family room is light and bright and modern while still being comfortable for the family.
Réalisation d'une grande salle de séjour minimaliste ouverte avec un mur blanc, parquet clair, une cheminée standard, un manteau de cheminée en pierre de parement, un téléviseur fixé au mur et un sol marron.
Réalisation d'une grande salle de séjour minimaliste ouverte avec un mur blanc, parquet clair, une cheminée standard, un manteau de cheminée en pierre de parement, un téléviseur fixé au mur et un sol marron.
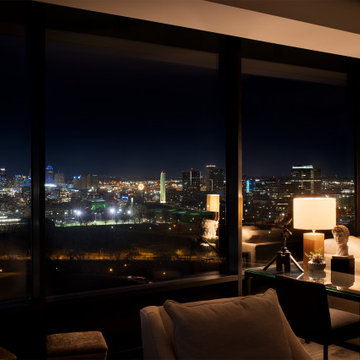
Cette photo montre une grande salle de séjour mansardée ou avec mezzanine tendance avec un mur blanc, un sol en vinyl, une cheminée standard, un manteau de cheminée en pierre de parement et un sol gris.
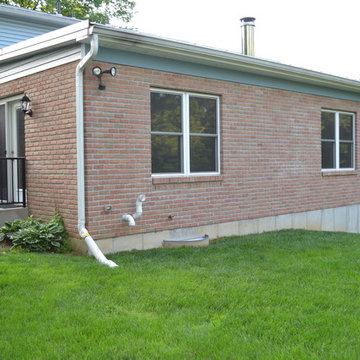
Cincinnati, Ohio Brick room addition with low-pitched metal, "standing seam" roof. The addition also has french exterior doors with integrated window blinds. The room addition has a full basement with a walk-out and Concrete steps with aluminum hand railings...
Idées déco de salles de séjour noires avec un manteau de cheminée en pierre de parement
1