Idées déco de salles de séjour noires avec un téléviseur dissimulé
Trier par :
Budget
Trier par:Populaires du jour
41 - 60 sur 168 photos
1 sur 3
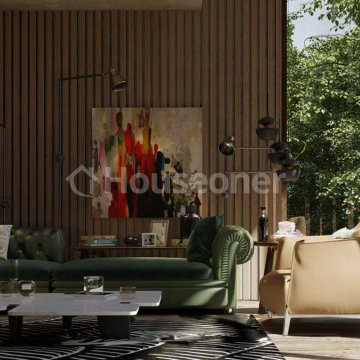
Construir una vivienda o realizar una reforma es un proceso largo, tedioso y lleno de imprevistos. En Houseoner te ayudamos a llevar a cabo la casa de tus sueños. Te ayudamos a buscar terreno, realizar el proyecto de arquitectura del interior y del exterior de tu casa y además, gestionamos la construcción de tu nueva vivienda.
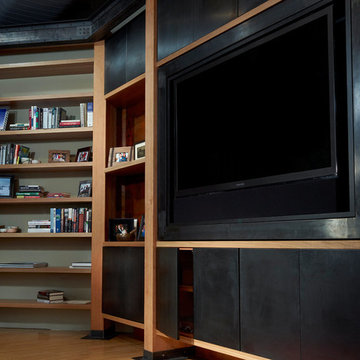
Built-in shelving unit and media wall. Fir beams, steel I-beam, patinated steel, solid rift oak cantilevered shelving. photo by Miller Photographics
Exemple d'une grande salle de séjour moderne fermée avec un mur vert, un sol en bois brun, un téléviseur dissimulé et un sol orange.
Exemple d'une grande salle de séjour moderne fermée avec un mur vert, un sol en bois brun, un téléviseur dissimulé et un sol orange.
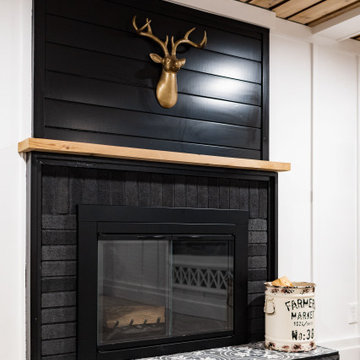
Basement great room renovation
Réalisation d'une salle de séjour champêtre de taille moyenne et ouverte avec un bar de salon, un mur blanc, moquette, une cheminée standard, un manteau de cheminée en brique, un téléviseur dissimulé, un sol gris, un plafond en bois et boiseries.
Réalisation d'une salle de séjour champêtre de taille moyenne et ouverte avec un bar de salon, un mur blanc, moquette, une cheminée standard, un manteau de cheminée en brique, un téléviseur dissimulé, un sol gris, un plafond en bois et boiseries.
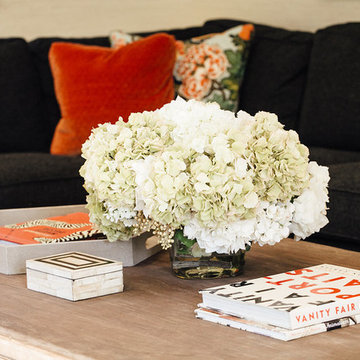
Aménagement d'une salle de séjour classique de taille moyenne et ouverte avec un mur beige, une cheminée standard, un manteau de cheminée en pierre, un téléviseur dissimulé, un sol en bois brun et un sol marron.
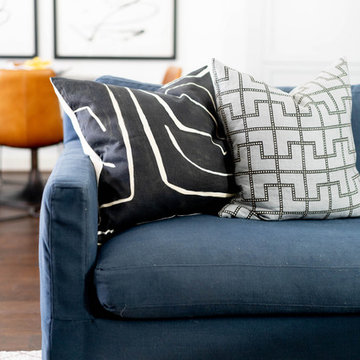
Réalisation d'une salle de séjour tradition de taille moyenne et ouverte avec un mur blanc, parquet foncé, une cheminée d'angle, un téléviseur dissimulé et un sol marron.
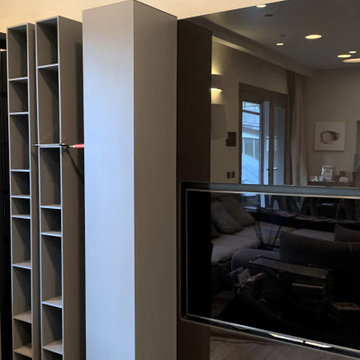
Cette photo montre une salle de séjour tendance de taille moyenne et ouverte avec une bibliothèque ou un coin lecture, un mur noir, un sol en bois brun, un téléviseur dissimulé et un sol marron.
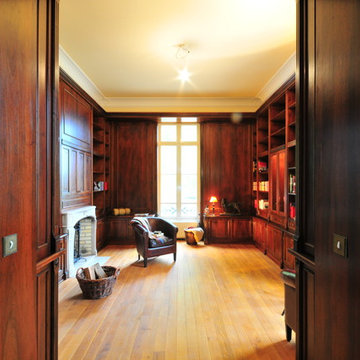
Foto. British Stoves
Exemple d'une salle de séjour chic de taille moyenne et fermée avec une bibliothèque ou un coin lecture, un mur jaune, un poêle à bois, un manteau de cheminée en pierre et un téléviseur dissimulé.
Exemple d'une salle de séjour chic de taille moyenne et fermée avec une bibliothèque ou un coin lecture, un mur jaune, un poêle à bois, un manteau de cheminée en pierre et un téléviseur dissimulé.
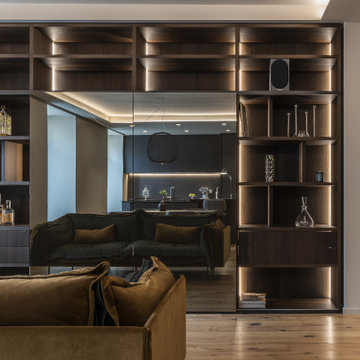
Aménagement d'une salle de séjour contemporaine de taille moyenne et ouverte avec une bibliothèque ou un coin lecture, un mur gris, parquet peint, un téléviseur dissimulé, un sol marron, différents designs de plafond et différents habillages de murs.
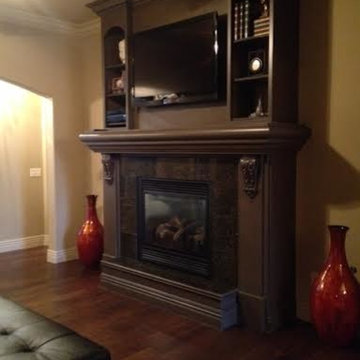
Custom home designed and built by Unique Concepts.
custom wood mantel, built ins and hardwood flooring
Idée de décoration pour une salle de séjour minimaliste de taille moyenne et fermée avec salle de jeu, parquet foncé, une cheminée standard, un manteau de cheminée en pierre, un téléviseur dissimulé et un mur beige.
Idée de décoration pour une salle de séjour minimaliste de taille moyenne et fermée avec salle de jeu, parquet foncé, une cheminée standard, un manteau de cheminée en pierre, un téléviseur dissimulé et un mur beige.
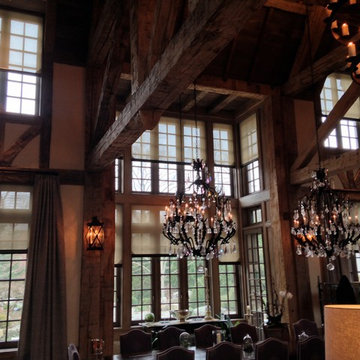
Idée de décoration pour une très grande salle de séjour mansardée ou avec mezzanine craftsman avec une bibliothèque ou un coin lecture, un mur beige, parquet foncé, une cheminée double-face, un manteau de cheminée en bois et un téléviseur dissimulé.
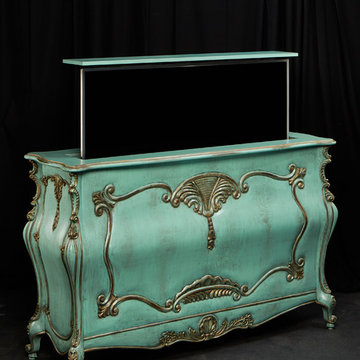
Chateau Bombay french provincial cabinet with a TV lift kit is 100% hand carved. Yes there is a flat screen hidden inside the furniture which is made by Cabinet Tronix out of San Diego, California.
This was a very fun challenging project whereas both the client and eye had one goal in mind, what ever it took nail the finish. My client was so happy he took a lot of time sending me lot of photos and I absolutely love his family room setting in his home.
The television that is hidden inside is a 65 inch Samsung and he has the other electronics in a central AV closest.
If you like the design we have other photos in Houzz on this page... http://www.houzz.com/projects/224834/tv-lift-cabinet-with-hand-carving
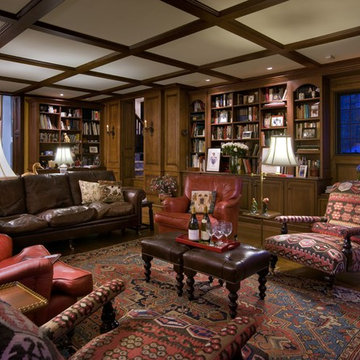
Cozy family room with built-ins. We created a new opening between this room and the back foyer--behind the book-caes--seen with sconces mounted on panels, flanking opening. This allows for immediate access to outside as well as the back stair to second floor, and close connection to the kitchen.
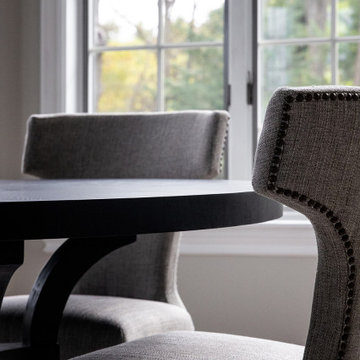
Sandra Asdourian Interiors was brought in to give this Laurel Hollow Estate a much-needed refresh to the main level of the home. The Laurel Hollow NY home was custom build by the current homeowners in 1995. The plan was to add a mix of transitional designs with a nod to traditional. We were inspired to create a perfect balance with some European flair.
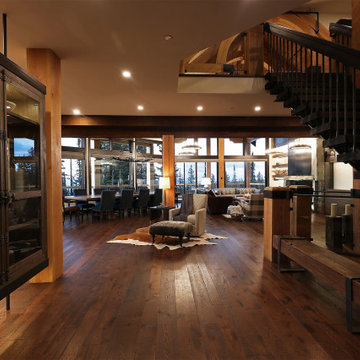
The exquisitely detailed floating staircase with open risers, was carefully planned to accentuate your first impression. The staircase provided the initial inspiration for the rustic luxury theme with a touch of industrial by melding the structural heavy timbers with steel. The view from the entryway showcasing the great room and mountains is framed between the floating staircase and floating kitchen cabinet. Glimpsing the curved trusses above stairs from the entry suggests there is even more to come.
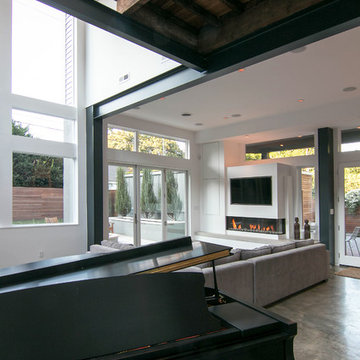
Terry Wyllie
Réalisation d'une grande salle de séjour mansardée ou avec mezzanine design avec une salle de musique, un mur blanc, sol en béton ciré, une cheminée d'angle, un manteau de cheminée en plâtre et un téléviseur dissimulé.
Réalisation d'une grande salle de séjour mansardée ou avec mezzanine design avec une salle de musique, un mur blanc, sol en béton ciré, une cheminée d'angle, un manteau de cheminée en plâtre et un téléviseur dissimulé.
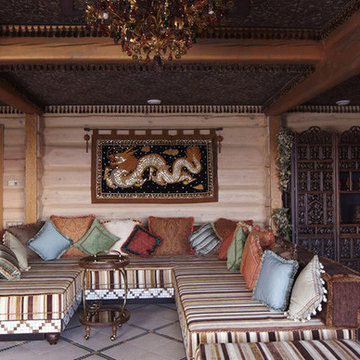
Элегантный и богатый интерьер. Основная тема, которой наполнено все в доме – охота, – эта история живая и натуральная, впрочем, как и все в этом доме. Головы лосей, увенчанные «коронами» рогов – охотничьи трофеи, медвежья шкура на полу гостиной и химеры на резном портале камина – декоративные параллели лосиным головам. Огромные от пола до потолка окна, за которыми расстилаются подмосковные пейзажи позволили разбавить насыщенное художественными элементами убранство и сделали общее восприятие от дома легким и ненавязчивым. В этом смысле особенно эффектно помещение бассейна со сплошь стеклянными стенами – он сливается с окружающей природой. Комната отдыха при бассейне решена в восточном стиле. Это своего рода «точка над «i» в декоративной истории первого этажа, насыщенной и яркой. А помещения, расположенные на втором этаже, три спальни с ванными комнатами, декорированы в гораздо более мягком стиле, близком провансу. И это еще один приятный и художественно выверенный контраст этого интерьера.
Общая площадь до перепланировки 460 кв.м., после – 540 кв.м
Материалы: натуральный мрамор, секвойя.
Мебель изготовлена по индивидуальному заказу.
Проект – 5 месяцев, строительные работы 14 месяцев.
Автор: Всеволод Сосенкин
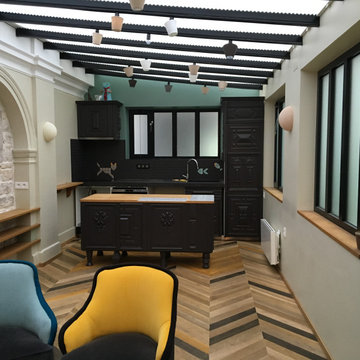
LOFT avec lumière zénithale, parquet bois coloré, mobilier sur mesure, cuisine avec ilot central, contemporain et chic, beaux volumes.
Idée de décoration pour une salle de séjour design de taille moyenne et ouverte avec un bar de salon, parquet clair, un téléviseur dissimulé, un sol multicolore et un mur blanc.
Idée de décoration pour une salle de séjour design de taille moyenne et ouverte avec un bar de salon, parquet clair, un téléviseur dissimulé, un sol multicolore et un mur blanc.
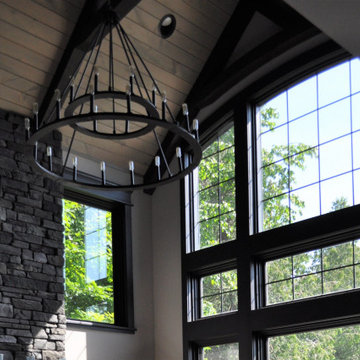
Idée de décoration pour une très grande salle de séjour craftsman ouverte avec un mur blanc, un sol en bois brun, une cheminée ribbon, un manteau de cheminée en pierre, un téléviseur dissimulé, un sol marron, poutres apparentes et du papier peint.
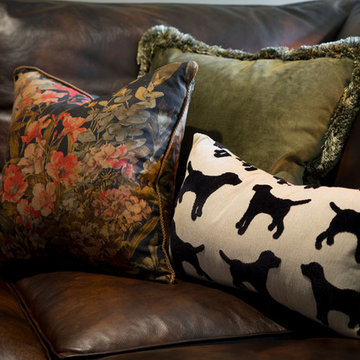
Old English view out basement family room for clients who love golf, Labradors and hunting. Mix of golf and hunting accents with masculine details and antique accessories.
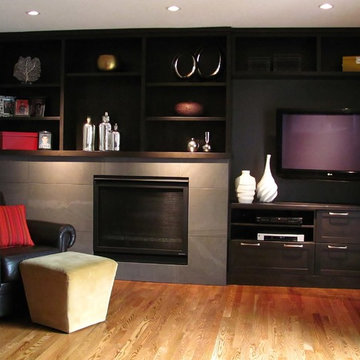
Janel Campbell
Cette image montre une salle de séjour traditionnelle de taille moyenne et ouverte avec un mur gris, un sol en bois brun, une cheminée standard, un manteau de cheminée en carrelage et un téléviseur dissimulé.
Cette image montre une salle de séjour traditionnelle de taille moyenne et ouverte avec un mur gris, un sol en bois brun, une cheminée standard, un manteau de cheminée en carrelage et un téléviseur dissimulé.
Idées déco de salles de séjour noires avec un téléviseur dissimulé
3