Idées déco de salles de séjour oranges avec moquette
Trier par :
Budget
Trier par:Populaires du jour
81 - 100 sur 217 photos
1 sur 3
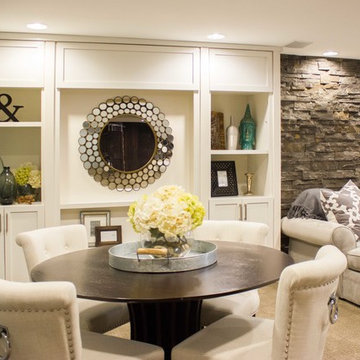
The middle section of this stylish built-in cabinetry opens up into a large storage closet.
---
Project by Wiles Design Group. Their Cedar Rapids-based design studio serves the entire Midwest, including Iowa City, Dubuque, Davenport, and Waterloo, as well as North Missouri and St. Louis.
For more about Wiles Design Group, see here: https://wilesdesigngroup.com/
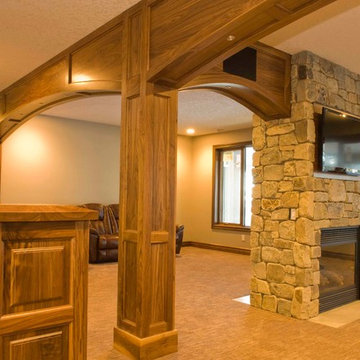
Our clients who hired us for this home found us through a strong word of mouth recommendation from a friend who hired us in the past. Newly entering retirement, it was essential for this home to provide space to cater to lots of entertaining and allow a growing family to stay and visit during the holidays. This was a newly constructed home and we were given the goal of capturing a traditional/ country feel throughout the entire home. Every room in this home was given a signature touch by our incredibly skilled and experienced craftsmen.
In all, we provided complete custom work on: the kitchen, 2 fire places, ceiling work, cabinetry, vanities, stair railings & banisters, basement, wine cellar, window trims, office, 5 bedrooms, and 7 bathrooms. For balance and consistent design we used all hand selected walnut finished in a clear lacker to enrich the natural tone and grain of the wood.
The work we provided is both beautiful and sturdy, needing to withstand a lifetime of everyday use and the wear and tear of young kids and pets. To this day, we maintain a great relationship with these homeowners. They have even referred us to additional clients since we completed our work with them.
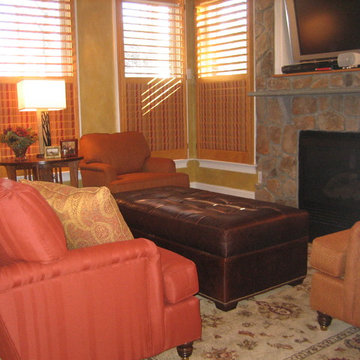
There are so many kid friendly fabrics out there. I used Sunbrella here...can't tell can you? It feels amazing. I also made sure that there was a space for the girls' doll house. The leather storage ottoman is their toy box as well.
The shutters have fabric on the louvers; gives the softness and color that we need but is parrot and cat friendly.
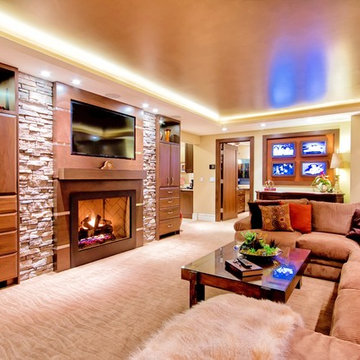
This large family room is warm and inviting offering plenty of seating on this over sized sectional sofa for family gatherings or movie nights. Recessed lights wash down on the stacked stone and plays up the texture giving this family room a more casual aesthetic. LED Lighting offers the right amount of light accent light once recessed lights are dimmed or turned of for TV watching. Textured carpet under foot is comfortable and assists with the acoustic quality. The 4 screen Media wall behind continually displays favorite family photos and special events for a unique interactive experience in large scale.
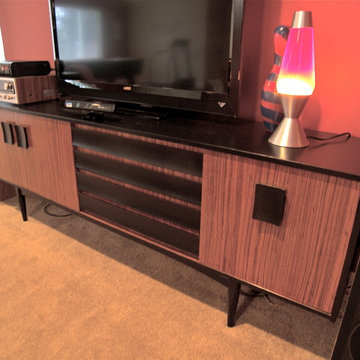
Repurposed danish modern buffet as a TV/Entertainment cabinet. Custom painted to add more interest to the piece and make it more fun for the bonus room.
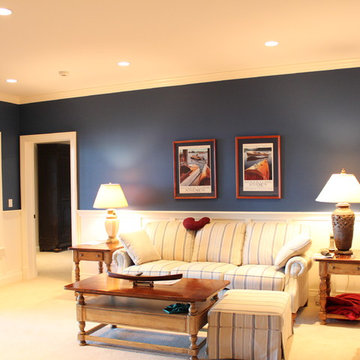
Exemple d'une salle de séjour chic de taille moyenne et fermée avec un mur bleu et moquette.
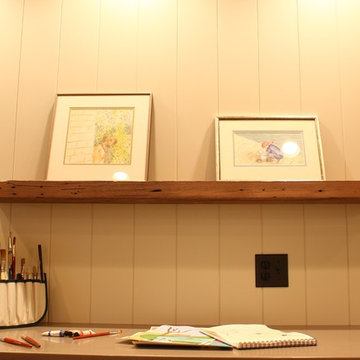
Inspiration pour une salle de séjour craftsman de taille moyenne avec un mur beige, aucune cheminée et moquette.
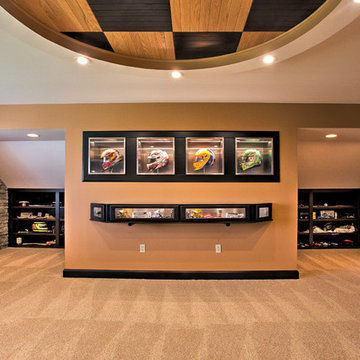
This space was orginally a bonus room when the house was built. We took this empty room and created the perfect room for these race fans!! Photo Credit to 2 Sisters Real Estate Photography.
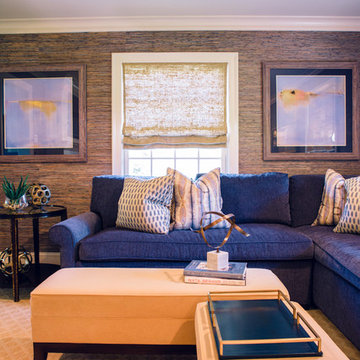
Cristina Coco
Cette image montre une salle de séjour traditionnelle de taille moyenne et fermée avec un bar de salon, un mur beige, moquette, une cheminée standard, un manteau de cheminée en pierre et un téléviseur fixé au mur.
Cette image montre une salle de séjour traditionnelle de taille moyenne et fermée avec un bar de salon, un mur beige, moquette, une cheminée standard, un manteau de cheminée en pierre et un téléviseur fixé au mur.
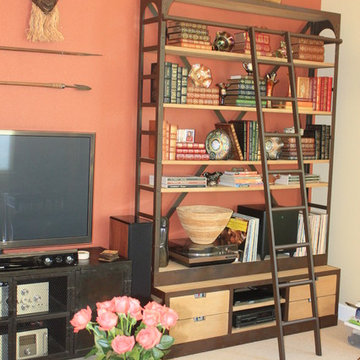
Photo by Donna Katen
Réalisation d'une salle de séjour tradition de taille moyenne et fermée avec un mur rouge, moquette et un téléviseur indépendant.
Réalisation d'une salle de séjour tradition de taille moyenne et fermée avec un mur rouge, moquette et un téléviseur indépendant.
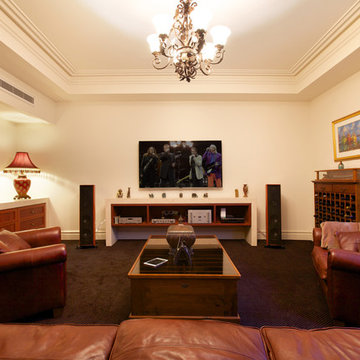
Entertainment room with Samsung TV, floor standing speakers, Push Controls and Apple TV. Furniture by Domo Furniture.
Cette image montre une salle de séjour traditionnelle fermée avec une salle de musique, un mur beige, moquette et un téléviseur fixé au mur.
Cette image montre une salle de séjour traditionnelle fermée avec une salle de musique, un mur beige, moquette et un téléviseur fixé au mur.
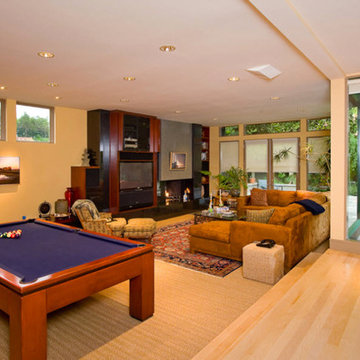
Inspiration pour une grande salle de séjour bohème fermée avec un mur beige, moquette, une cheminée standard et un téléviseur encastré.
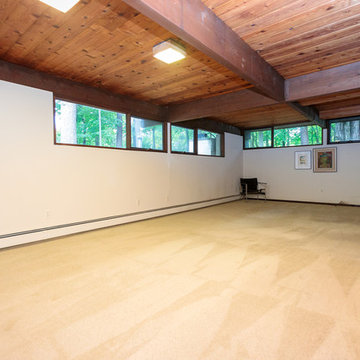
This sophisticated Mid-Century modern contemporary is privately situated down a long estate driveway. An open design features an indoor pool with service kitchen and incredible over sized screened porch. An abundance of large windows enable you to enjoy the picturesque natural beauty of four acres. The dining room and spacious living room with vaulted ceiling and an impressive wood fireplace are perfect for gatherings. A tennis court is nestled on the property.
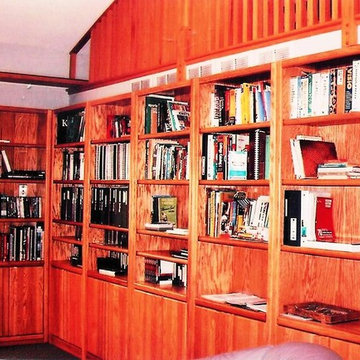
Custom made book shelf.
Advanced Construction Enterprises
Inspiration pour une salle de séjour design de taille moyenne et ouverte avec une bibliothèque ou un coin lecture, un mur blanc, moquette et aucune cheminée.
Inspiration pour une salle de séjour design de taille moyenne et ouverte avec une bibliothèque ou un coin lecture, un mur blanc, moquette et aucune cheminée.
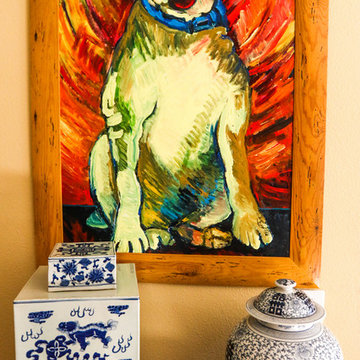
Aménagement d'une salle de séjour classique de taille moyenne et ouverte avec un bar de salon, un mur jaune, moquette, une cheminée standard, un manteau de cheminée en plâtre et aucun téléviseur.
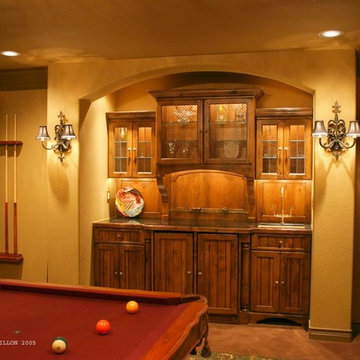
brothers construction
Cette photo montre une salle de séjour chic de taille moyenne avec un mur beige, moquette et un manteau de cheminée en pierre.
Cette photo montre une salle de séjour chic de taille moyenne avec un mur beige, moquette et un manteau de cheminée en pierre.
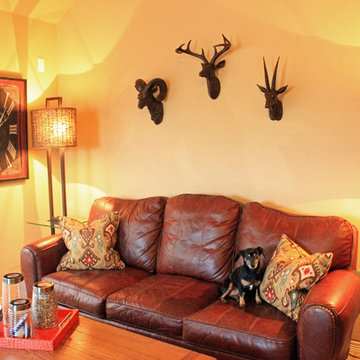
Our client had this nice leather sofa that we moved out of the Media Room that we were also updating as well as this solid wood coffee table. We added all of the decorative items and lamps as well as two swivel cow print chairs across from this sofa to create the comfy teen hang out area in this game room. Photo credit to Dot Greenlee.
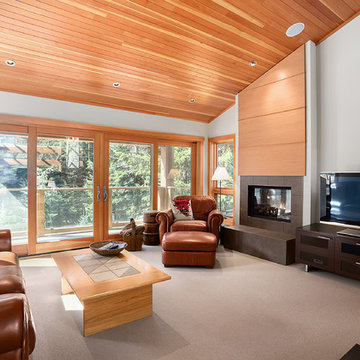
Beautiful Mountain Contemporary Living Room
Cette image montre une grande salle de séjour design ouverte avec un mur blanc, moquette, une cheminée standard, un manteau de cheminée en carrelage, un téléviseur indépendant et un sol marron.
Cette image montre une grande salle de séjour design ouverte avec un mur blanc, moquette, une cheminée standard, un manteau de cheminée en carrelage, un téléviseur indépendant et un sol marron.
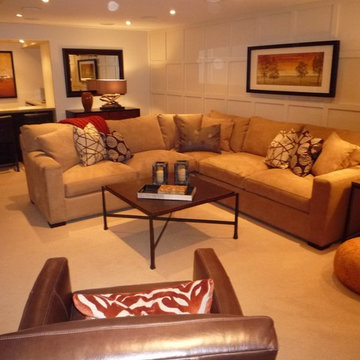
Basement Renovation
Exemple d'une grande salle de séjour tendance ouverte avec un bar de salon, un mur beige, moquette, une cheminée standard, un manteau de cheminée en pierre et un téléviseur fixé au mur.
Exemple d'une grande salle de séjour tendance ouverte avec un bar de salon, un mur beige, moquette, une cheminée standard, un manteau de cheminée en pierre et un téléviseur fixé au mur.
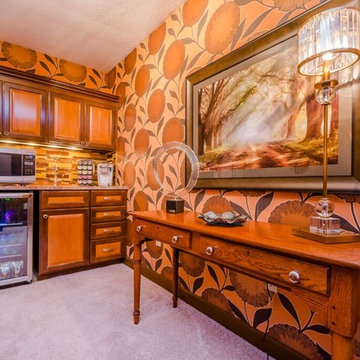
De Photography (De Emory)
Idées déco pour une salle de séjour classique de taille moyenne et ouverte avec un mur marron, moquette et un téléviseur fixé au mur.
Idées déco pour une salle de séjour classique de taille moyenne et ouverte avec un mur marron, moquette et un téléviseur fixé au mur.
Idées déco de salles de séjour oranges avec moquette
5