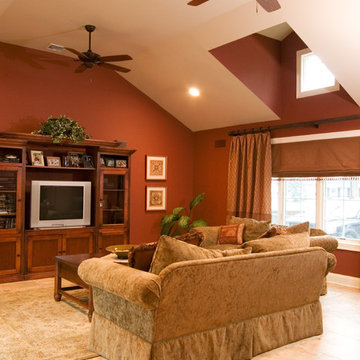Idées déco de salles de séjour oranges avec un mur marron
Trier par :
Budget
Trier par:Populaires du jour
1 - 20 sur 91 photos
1 sur 3

Lower Level Family Room with Built-In Bunks and Stairs.
Cette image montre une salle de séjour chalet de taille moyenne avec un mur marron, moquette, un sol beige, un plafond en bois et boiseries.
Cette image montre une salle de séjour chalet de taille moyenne avec un mur marron, moquette, un sol beige, un plafond en bois et boiseries.

Idées déco pour une grande salle de séjour classique avec un mur marron et moquette.

Here we have the finished space. The beautiful 1930's handmade rug compliments the Brazilian Cherry wonderfully.
Exemple d'une salle de séjour rétro de taille moyenne et fermée avec un mur marron, un sol en bois brun, une cheminée standard, un manteau de cheminée en pierre et un sol marron.
Exemple d'une salle de séjour rétro de taille moyenne et fermée avec un mur marron, un sol en bois brun, une cheminée standard, un manteau de cheminée en pierre et un sol marron.
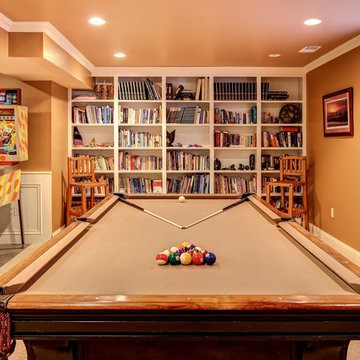
Exemple d'une salle de séjour chic avec un mur marron, moquette et un sol beige.

Jason Miller, Pixelate, LTD
Aménagement d'une salle de séjour classique de taille moyenne avec un mur marron, moquette, aucune cheminée et un sol multicolore.
Aménagement d'une salle de séjour classique de taille moyenne avec un mur marron, moquette, aucune cheminée et un sol multicolore.

Legacy Timberframe Shell Package. Interior desgn and construction completed by my wife and I. Nice open floor plan, 34' celings. Alot of old repurposed material as well as barn remenants.
Photo credit of D.E. Grabenstien
Barn and Loft Frame Credit: G3 Contracting

bjjelly
Idée de décoration pour une salle de séjour tradition avec aucune cheminée, un sol en carrelage de céramique, un mur marron et un sol multicolore.
Idée de décoration pour une salle de séjour tradition avec aucune cheminée, un sol en carrelage de céramique, un mur marron et un sol multicolore.
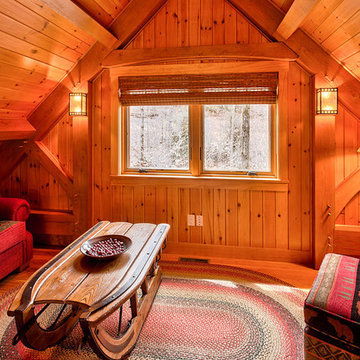
Idée de décoration pour une salle de séjour chalet de taille moyenne et fermée avec salle de jeu, un mur marron, parquet clair, aucune cheminée et un sol marron.
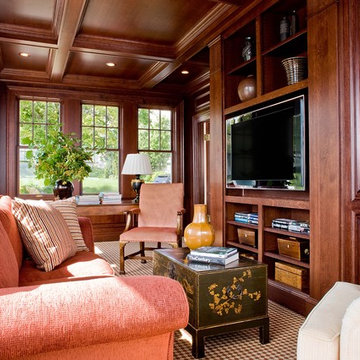
Michael Lee Photography
Exemple d'une grande salle de séjour chic fermée avec un mur marron, moquette et un téléviseur encastré.
Exemple d'une grande salle de séjour chic fermée avec un mur marron, moquette et un téléviseur encastré.
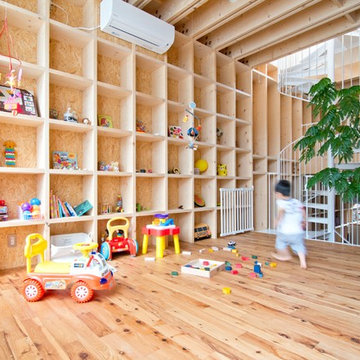
Aménagement d'une salle de séjour contemporaine avec parquet clair, un mur marron, aucune cheminée et aucun téléviseur.
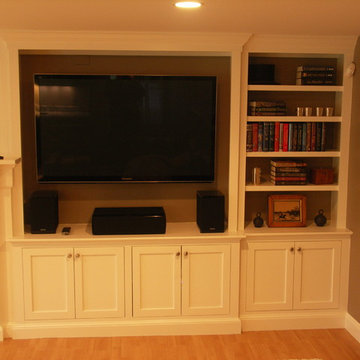
Detail of TV area.
Exemple d'une grande salle de séjour chic ouverte avec salle de jeu, un mur marron, parquet clair, une cheminée standard, un manteau de cheminée en bois et un téléviseur encastré.
Exemple d'une grande salle de séjour chic ouverte avec salle de jeu, un mur marron, parquet clair, une cheminée standard, un manteau de cheminée en bois et un téléviseur encastré.

This dramatic contemporary residence features extraordinary design with magnificent views of Angel Island, the Golden Gate Bridge, and the ever changing San Francisco Bay. The amazing great room has soaring 36 foot ceilings, a Carnelian granite cascading waterfall flanked by stairways on each side, and an unique patterned sky roof of redwood and cedar. The 57 foyer windows and glass double doors are specifically designed to frame the world class views. Designed by world-renowned architect Angela Danadjieva as her personal residence, this unique architectural masterpiece features intricate woodwork and innovative environmental construction standards offering an ecological sanctuary with the natural granite flooring and planters and a 10 ft. indoor waterfall. The fluctuating light filtering through the sculptured redwood ceilings creates a reflective and varying ambiance. Other features include a reinforced concrete structure, multi-layered slate roof, a natural garden with granite and stone patio leading to a lawn overlooking the San Francisco Bay. Completing the home is a spacious master suite with a granite bath, an office / second bedroom featuring a granite bath, a third guest bedroom suite and a den / 4th bedroom with bath. Other features include an electronic controlled gate with a stone driveway to the two car garage and a dumb waiter from the garage to the granite kitchen.
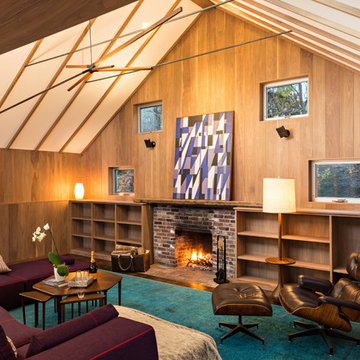
Overthinking a situation isn’t always a bad thing, particularly when the home in question is one in which the past is suddenly meeting the present. Originally designed by Finnish architect Olav Hammarstrom in 1952 for fellow architect Eero Saarinen, this unique home recently received its first transformation in decades. Still in its 1950s skin, it was completely gutted, inside and out. It was a serious undertaking, as the homeowner wanted modern upgrades, while keeping an eye toward retaining the home’s 1950s charm. She had a vision for her home, and she stuck to it from beginning to end.
Perched on a rise of land and overlooking the tranquil Wellfleet Herring Pond, the home initially appears split, with the guest house on the left, and the main house of the right, but both ends are connected with a breezeway. The original home’s bones were in good shape, but many upgrades and replacements were necessary to bring the house up to date.
New siding, roofing, gutters, insulation and mechanical systems were all replaced. Doors and windows with metal frames were custom made by a company in Long Island that fabricates doors for office buildings. Modern heating and cooling systems were added, and the three bathrooms were all updated. The footprint of the home remained unchanged. Inside, the only expansion was more closet space.
The attention to detail in retaining the 50s-style look took a lot of online searching, from handles and knobs to lighting fixtures, with bits and pieces arriving from all over the world, including a doorstop from New Zealand. The homeowner selected many of the fixtures herself, while a very detail-oriented foreman exhaustively researched as well, looking for just the right piece for each and every location.
High-end appliances were purchased to modernize the kitchen and all of the old cabinetry was removed, replaced and refaced with NUVACOR, a versatile surfacing material that not only provided a sleek, modern look, but added convenience and ease of use.
Bare, wood-beamed ceilings throughout give a nod to the home’s natural surroundings, while the main living area (formerly a fisherman’s cabin), with a brick fireplace, was completely trimmed in walnut, while multiple windows of varying sizes welcome sunlight to brighten the home. Here, the sheetrock ceiling with faux rafters provides an interesting and room-brightening feature.
Behind the house sits the serene pond, which can now be enjoyed from the stunning new deck. Here, decking material was not laid out side by side, as it typically is but, instead, meticulously laid out on edge, creating an unusual and eye-catching effect. A railing of tempered glass panels allows unobstructed views of the surrounding natural beauty, and keeps consistent with the open, airy feel of the place. A new outdoor shower is accessible via the deck and left open to the wilderness and the pond below, completing the bold yet sophisticated feeling of this retro-modern home.
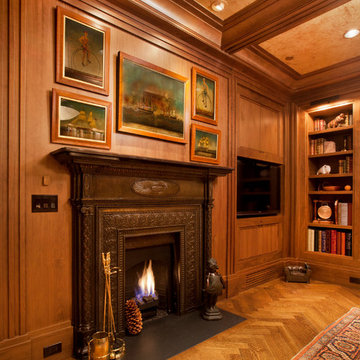
Kurt Johnson
Cette image montre une grande salle de séjour design fermée avec une bibliothèque ou un coin lecture, un mur marron, parquet clair, une cheminée standard, un manteau de cheminée en métal et un téléviseur encastré.
Cette image montre une grande salle de séjour design fermée avec une bibliothèque ou un coin lecture, un mur marron, parquet clair, une cheminée standard, un manteau de cheminée en métal et un téléviseur encastré.

Tripp Smith
Idée de décoration pour une salle de séjour tradition de taille moyenne et fermée avec un mur marron, parquet clair, une cheminée standard, un manteau de cheminée en brique, un téléviseur indépendant, un sol marron, une bibliothèque ou un coin lecture et du lambris de bois.
Idée de décoration pour une salle de séjour tradition de taille moyenne et fermée avec un mur marron, parquet clair, une cheminée standard, un manteau de cheminée en brique, un téléviseur indépendant, un sol marron, une bibliothèque ou un coin lecture et du lambris de bois.
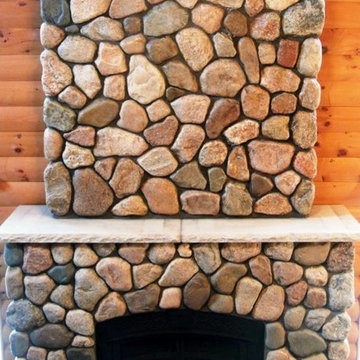
Fieldstone Cobbles from the Quarry Mill give this fireplace a natural look. Fieldstone Cobbles contains one of the most diverse assortments of colors. This natural stone veneer has whites, tans, browns, light grays, medium grays, reds, and just about every shade in between. That assortment of colors makes this stone great in just about any atmosphere or décor. The ranges of sizes are larger than most available stones. As a result, this stone is typically used in larger projects like fireplaces, large accent walls, siding, and landscaping walls.
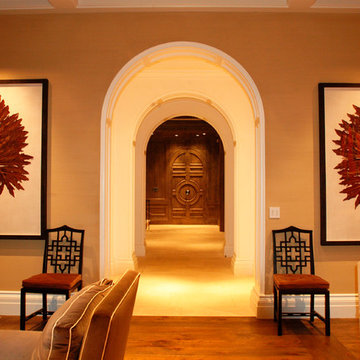
Aménagement d'une grande salle de séjour classique fermée avec un mur marron, un sol en bois brun, une cheminée standard et un manteau de cheminée en pierre.
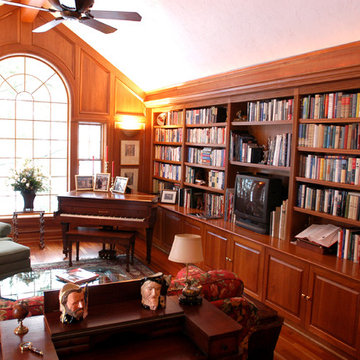
Cette image montre une salle de séjour traditionnelle fermée et de taille moyenne avec une bibliothèque ou un coin lecture, un mur marron, un sol en bois brun, une cheminée standard, un manteau de cheminée en carrelage et aucun téléviseur.
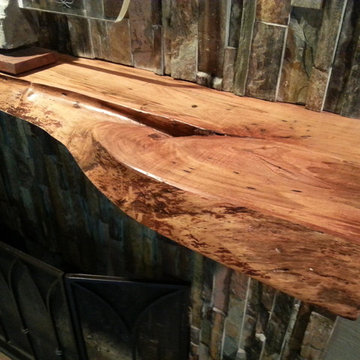
Eclectic fireplace made from slate and live edge ambrosia maple
Réalisation d'une salle de séjour bohème de taille moyenne et ouverte avec un mur marron, une cheminée standard, un manteau de cheminée en pierre et une bibliothèque ou un coin lecture.
Réalisation d'une salle de séjour bohème de taille moyenne et ouverte avec un mur marron, une cheminée standard, un manteau de cheminée en pierre et une bibliothèque ou un coin lecture.
Idées déco de salles de séjour oranges avec un mur marron
1
