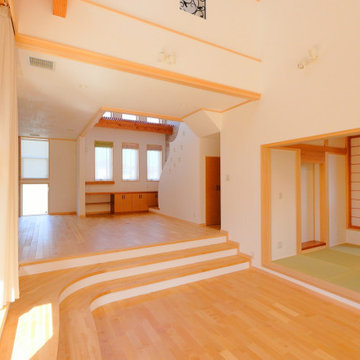Idées déco de salles de séjour oranges ouvertes
Trier par :
Budget
Trier par:Populaires du jour
221 - 240 sur 854 photos
1 sur 3
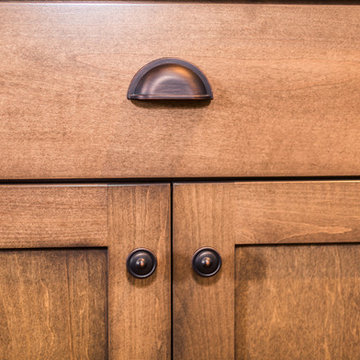
Many families ponder the idea of adding extra living space for a few years before they are actually ready to remodel. Then, all-of-the sudden, something will happen that makes them realize that they can’t wait any longer. In the case of this remodeling story, it was the snowstorm of 2016 that spurred the homeowners into action. As the family was stuck in the house with nowhere to go, they longed for more space. The parents longed for a getaway spot for themselves that could also double as a hangout area for the kids and their friends. As they considered their options, there was one clear choice…to renovate the detached garage.
The detached garage previously functioned as a workshop and storage room and offered plenty of square footage to create a family room, kitchenette, and full bath. It’s location right beside the outdoor kitchen made it an ideal spot for entertaining and provided an easily accessible bathroom during the summertime. Even the canine family members get to enjoy it as they have their own personal entrance, through a bathroom doggie door.
Our design team listened carefully to our client’s wishes to create a space that had a modern rustic feel and found selections that fit their aesthetic perfectly. To set the tone, Blackstone Oak luxury vinyl plank flooring was installed throughout. The kitchenette area features Maple Shaker style cabinets in a pecan shell stain, Uba Tuba granite countertops, and an eye-catching amber glass and antique bronze pulley sconce. Rather than use just an ordinary door for the bathroom entry, a gorgeous Knotty Alder barn door creates a stunning focal point of the room.
The fantastic selections continue in the full bath. A reclaimed wood double vanity with a gray washed pine finish anchors the room. White, semi-recessed sinks with chrome faucets add some contemporary accents, while the glass and oil-rubbed bronze mini pendant lights are a balance between both rustic and modern. The design called for taking the shower tile to the ceiling and it really paid off. A sliced pebble tile floor in the shower is curbed with Uba Tuba granite, creating a clean line and another accent detail.
The new multi-functional space looks like a natural extension of their home, with its matching exterior lights, new windows, doors, and sliders. And with winter approaching and snow on the way, this family is ready to hunker down and ride out the storm in comfort and warmth. When summer arrives, they have a designated bathroom for outdoor entertaining and a wonderful area for guests to hang out.
It was a pleasure to create this beautiful remodel for our clients and we hope that they continue to enjoy it for many years to come.
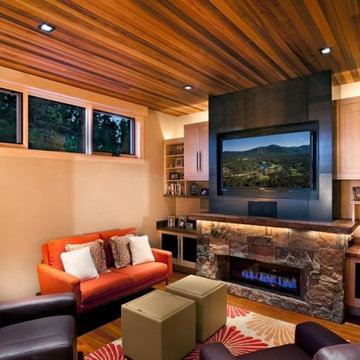
Inspiration pour une grande salle de séjour design ouverte avec un mur blanc, parquet foncé, une cheminée ribbon, un manteau de cheminée en pierre et aucun téléviseur.
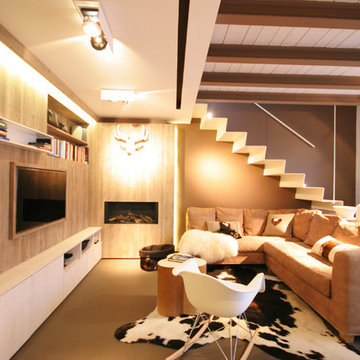
Ampia zona giorno, in cui si concentrano zona relax e sala da pranzo. Pavimento con grandi piastrelle in gres porcellanato, rivestimenti verticali in legno chiaro. Televisore incassato a muro e camino rettangolare a gas. Elementi decorativi tipici dello stile montano moderno, come i tappeti e dettagli in pelle di mucca e la seduta a dondolo Eames.
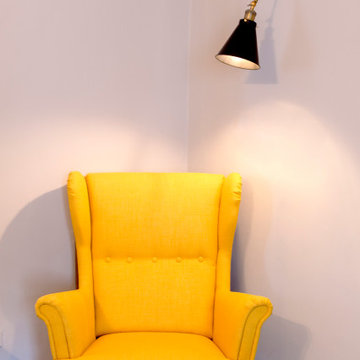
Exemple d'une salle de séjour tendance de taille moyenne et ouverte avec un mur beige, un sol en carrelage de porcelaine et un sol blanc.
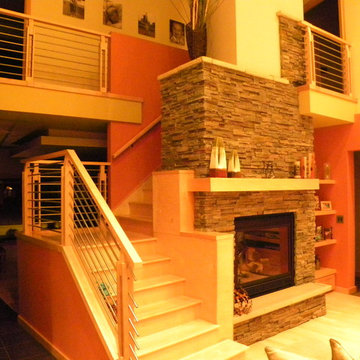
This beautiful 3000 square foot urban residence overlooking a natural landscape. The home is a comtemporary craftsman style on the exterior with a modern interior. The interior incorporates 4 generous bedrooms, 3 full baths, large open concept kitchen, dining area, family room, and sunroom/office. The exterior also has a combination of integrated lower and upper decks to fully capture the natural beauty of the site.
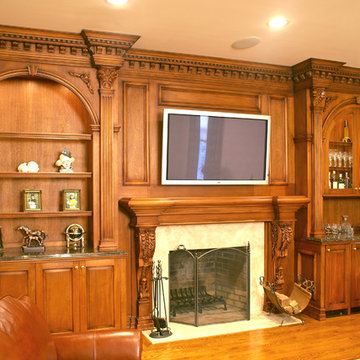
Photo: © wlkitchenandhome.com / Julian Buitrago
Inspiration pour une grande salle de séjour traditionnelle ouverte avec une bibliothèque ou un coin lecture, un mur beige, sol en stratifié, une cheminée standard, un manteau de cheminée en bois, un téléviseur fixé au mur et un sol jaune.
Inspiration pour une grande salle de séjour traditionnelle ouverte avec une bibliothèque ou un coin lecture, un mur beige, sol en stratifié, une cheminée standard, un manteau de cheminée en bois, un téléviseur fixé au mur et un sol jaune.
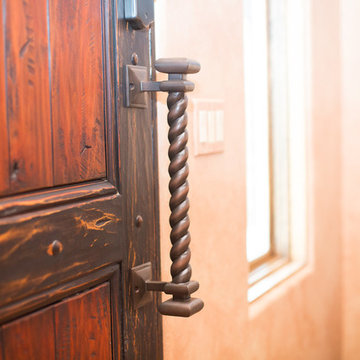
Plain Jane Photography
Cette photo montre une grande salle de séjour sud-ouest américain ouverte avec un mur orange, tomettes au sol, une cheminée d'angle, un manteau de cheminée en carrelage, un téléviseur encastré et un sol orange.
Cette photo montre une grande salle de séjour sud-ouest américain ouverte avec un mur orange, tomettes au sol, une cheminée d'angle, un manteau de cheminée en carrelage, un téléviseur encastré et un sol orange.
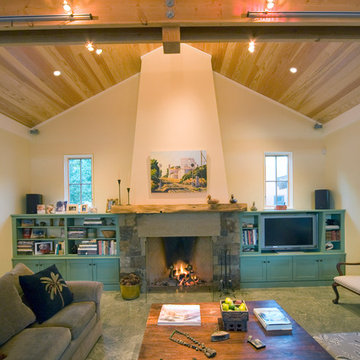
Structural wood trusses are used to advantage to mount dramatic spots and central surface mounted up lights to add drama to the ceiling. The use of organic materials plays against the clean lined contemporary style of the fixtures and dramatic use of color in this space. The natural concrete floor is in stark contrast to the warm wood ceiling, rich butter cream walls and custom Kennebunkport green shaker style cabinetry.
In Color Design Photography
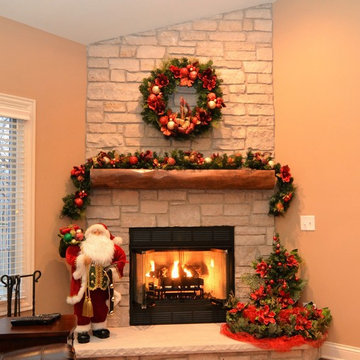
Cette photo montre une salle de séjour chic de taille moyenne et ouverte avec un mur beige, un sol en bois brun et une cheminée standard.
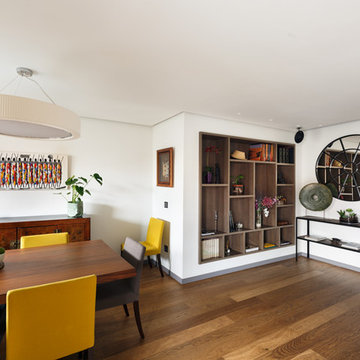
Cette image montre une salle de séjour design de taille moyenne et ouverte avec un mur blanc, un sol marron et parquet foncé.
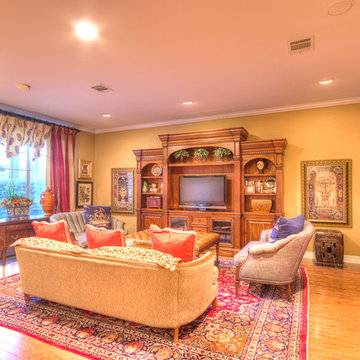
Exemple d'une salle de séjour chic de taille moyenne et ouverte avec un mur jaune, sol en stratifié et un téléviseur indépendant.
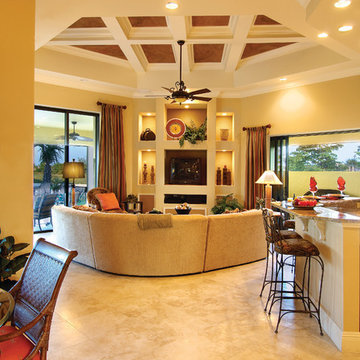
Leisure Room and Kitchen. The Sater Design Collection's luxury, Mediterranean home plan "Caprina" (Plan #8052). saterdesign.com
Idée de décoration pour une grande salle de séjour méditerranéenne ouverte avec un mur beige, un sol en carrelage de céramique, aucune cheminée et un téléviseur encastré.
Idée de décoration pour une grande salle de séjour méditerranéenne ouverte avec un mur beige, un sol en carrelage de céramique, aucune cheminée et un téléviseur encastré.
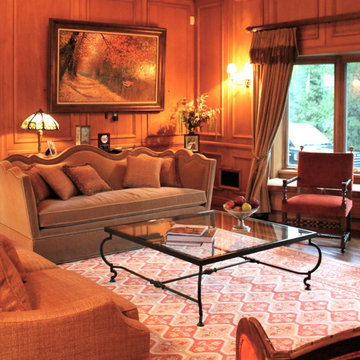
Cette photo montre une grande salle de séjour chic ouverte avec un mur marron, un sol en bois brun, une cheminée standard et un manteau de cheminée en pierre.
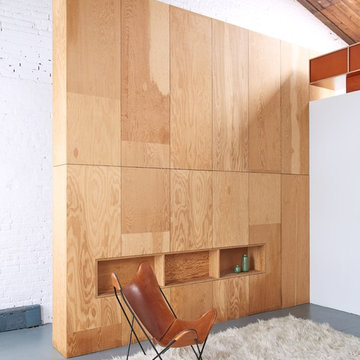
Jason Schmidt
Inspiration pour une salle de séjour urbaine de taille moyenne et ouverte avec un mur blanc, un sol en bois brun, un sol gris et aucun téléviseur.
Inspiration pour une salle de séjour urbaine de taille moyenne et ouverte avec un mur blanc, un sol en bois brun, un sol gris et aucun téléviseur.
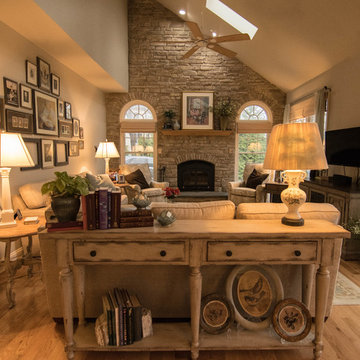
Sarah Briggs
Inspiration pour une salle de séjour traditionnelle ouverte avec un sol en bois brun, une cheminée standard, un manteau de cheminée en pierre et un téléviseur indépendant.
Inspiration pour une salle de séjour traditionnelle ouverte avec un sol en bois brun, une cheminée standard, un manteau de cheminée en pierre et un téléviseur indépendant.
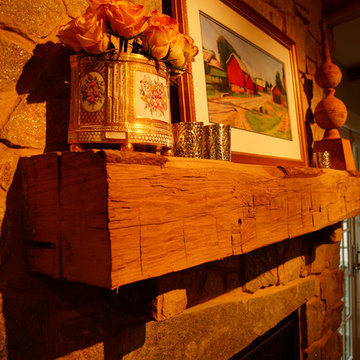
Peter Twohy
Exemple d'une grande salle de séjour nature ouverte avec un téléviseur dissimulé, un mur beige, parquet foncé, une cheminée standard, un manteau de cheminée en pierre et un sol marron.
Exemple d'une grande salle de séjour nature ouverte avec un téléviseur dissimulé, un mur beige, parquet foncé, une cheminée standard, un manteau de cheminée en pierre et un sol marron.
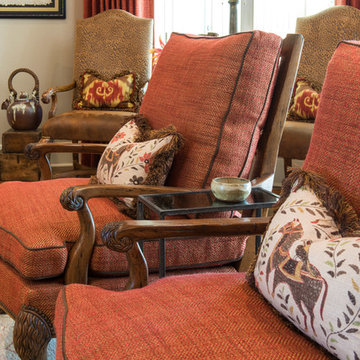
Design details of open armed country french lounge chairs with carved sheep's hooves as legs and carving on the arms. These down wrapped chair cushions are upholster in a heavy wear fabric with chocolate ultra suede edging.
Michael Hunter, Photographer
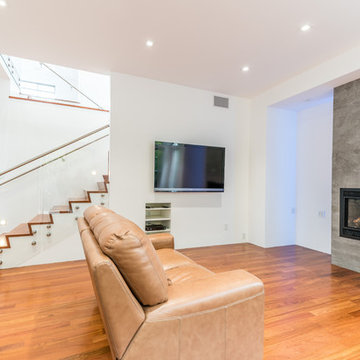
Réalisation d'une grande salle de séjour minimaliste ouverte avec un mur blanc, parquet foncé, une cheminée standard, un manteau de cheminée en carrelage, un téléviseur fixé au mur et un sol marron.
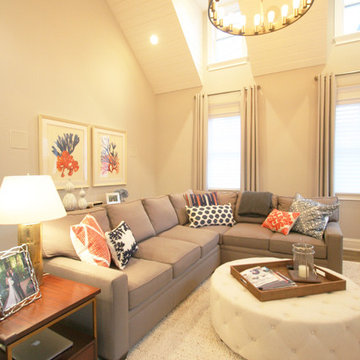
Aménagement d'une grande salle de séjour classique ouverte avec un mur gris, parquet foncé, une cheminée standard, un manteau de cheminée en pierre et un téléviseur fixé au mur.
Idées déco de salles de séjour oranges ouvertes
12
