Idées déco de salles de séjour ouvertes avec aucune cheminée
Trier par :
Budget
Trier par:Populaires du jour
61 - 80 sur 16 328 photos
1 sur 3

Inspired by the vivid tones of the surrounding waterways, we created a calming sanctuary. The grand open concept required us to define areas for sitting, dining and entertaining that were cohesive in overall design. The thread of the teal color weaves from room to room as a constant reminder of the beauty surrounding the home. Lush textures make each room a tactile experience as well as a visual pleasure. Not to be overlooked, the outdoor space was designed as additional living space that coordinates with the color scheme of the interior.
Robert Brantley Photography
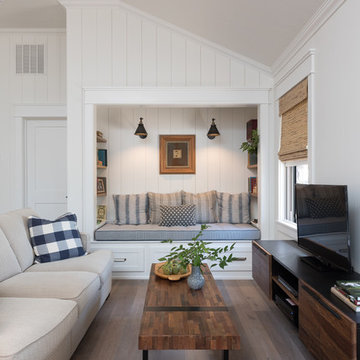
Cette photo montre une salle de séjour nature de taille moyenne et ouverte avec un mur blanc, un sol en bois brun, aucune cheminée, un téléviseur indépendant et un sol marron.

OVERVIEW
Set into a mature Boston area neighborhood, this sophisticated 2900SF home offers efficient use of space, expression through form, and myriad of green features.
MULTI-GENERATIONAL LIVING
Designed to accommodate three family generations, paired living spaces on the first and second levels are architecturally expressed on the facade by window systems that wrap the front corners of the house. Included are two kitchens, two living areas, an office for two, and two master suites.
CURB APPEAL
The home includes both modern form and materials, using durable cedar and through-colored fiber cement siding, permeable parking with an electric charging station, and an acrylic overhang to shelter foot traffic from rain.
FEATURE STAIR
An open stair with resin treads and glass rails winds from the basement to the third floor, channeling natural light through all the home’s levels.
LEVEL ONE
The first floor kitchen opens to the living and dining space, offering a grand piano and wall of south facing glass. A master suite and private ‘home office for two’ complete the level.
LEVEL TWO
The second floor includes another open concept living, dining, and kitchen space, with kitchen sink views over the green roof. A full bath, bedroom and reading nook are perfect for the children.
LEVEL THREE
The third floor provides the second master suite, with separate sink and wardrobe area, plus a private roofdeck.
ENERGY
The super insulated home features air-tight construction, continuous exterior insulation, and triple-glazed windows. The walls and basement feature foam-free cavity & exterior insulation. On the rooftop, a solar electric system helps offset energy consumption.
WATER
Cisterns capture stormwater and connect to a drip irrigation system. Inside the home, consumption is limited with high efficiency fixtures and appliances.
TEAM
Architecture & Mechanical Design – ZeroEnergy Design
Contractor – Aedi Construction
Photos – Eric Roth Photography

Idées déco pour une grande salle de séjour contemporaine ouverte avec une bibliothèque ou un coin lecture, un mur blanc, un sol en bois brun, aucune cheminée et aucun téléviseur.

Idée de décoration pour une salle de séjour design de taille moyenne et ouverte avec un mur gris, parquet clair, un sol marron, aucune cheminée et aucun téléviseur.

Idée de décoration pour une salle de séjour tradition ouverte avec un mur blanc, moquette, aucune cheminée, un sol beige, un plafond voûté et un téléviseur encastré.

Idée de décoration pour une salle de séjour design de taille moyenne et ouverte avec un bar de salon, un mur blanc, parquet clair, aucune cheminée, aucun téléviseur et un sol blanc.

Inspiration pour une salle de séjour marine ouverte avec un mur blanc, parquet clair, aucune cheminée, un sol beige, poutres apparentes, un plafond en lambris de bois et un plafond voûté.

Réalisation d'une salle de séjour tradition de taille moyenne et ouverte avec un mur gris, moquette, aucune cheminée, un téléviseur fixé au mur et un sol beige.
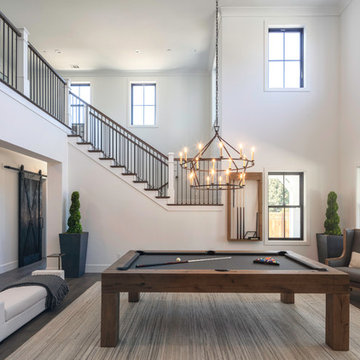
Elegant billiard room open to the second floor. Black windows and black iron railing. Rustic stained barn door.
Cette image montre une grande salle de séjour rustique ouverte avec salle de jeu, un mur blanc, un sol en bois brun, aucune cheminée, aucun téléviseur et un sol marron.
Cette image montre une grande salle de séjour rustique ouverte avec salle de jeu, un mur blanc, un sol en bois brun, aucune cheminée, aucun téléviseur et un sol marron.

Aménagement d'une grande salle de séjour classique ouverte avec un mur beige, parquet clair, aucune cheminée, aucun téléviseur, un sol marron et boiseries.
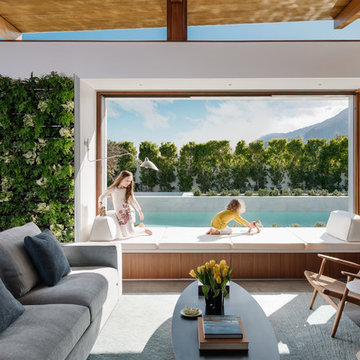
A family home for Joel and Meelena Turkel, Axiom Desert House features the Turkel Design signature post-and-beam construction and an open great room with a light-filled private courtyard. Acting as a Living Lab for Turkel Design and their partners, the home features Marvin Clad Ultimate windows and an Ultimate Lift and Slide Door that frame views with modern lines and create open spaces to let light and air flow.
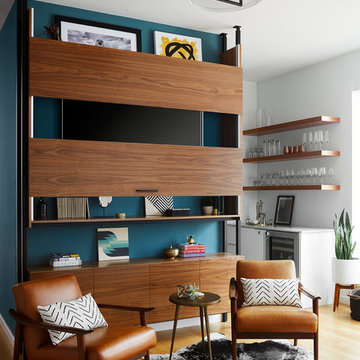
Photo Credit: Dustin Halleck
Idées déco pour une grande salle de séjour contemporaine ouverte avec parquet clair, aucune cheminée et un téléviseur dissimulé.
Idées déco pour une grande salle de séjour contemporaine ouverte avec parquet clair, aucune cheminée et un téléviseur dissimulé.
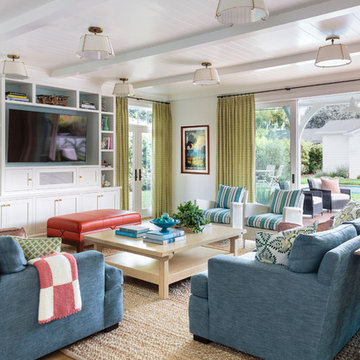
Mark Lohman
Réalisation d'une grande salle de séjour marine ouverte avec un mur blanc, aucune cheminée, un sol marron, un sol en bois brun et un téléviseur fixé au mur.
Réalisation d'une grande salle de séjour marine ouverte avec un mur blanc, aucune cheminée, un sol marron, un sol en bois brun et un téléviseur fixé au mur.
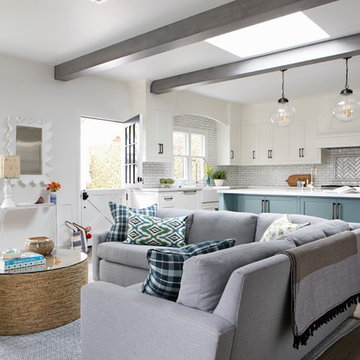
Cette photo montre une salle de séjour chic de taille moyenne et ouverte avec un mur blanc, parquet foncé, aucune cheminée et un sol marron.
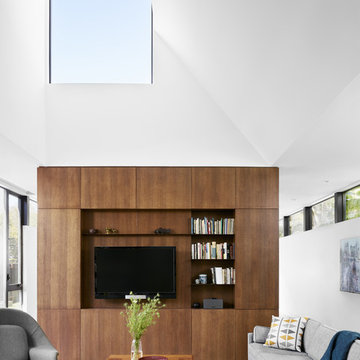
Casey Dunn
Idées déco pour une salle de séjour contemporaine ouverte avec une bibliothèque ou un coin lecture, un mur blanc, parquet clair, aucune cheminée et un téléviseur encastré.
Idées déco pour une salle de séjour contemporaine ouverte avec une bibliothèque ou un coin lecture, un mur blanc, parquet clair, aucune cheminée et un téléviseur encastré.
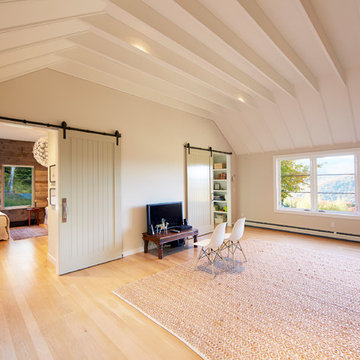
Erica Michelsen
Idées déco pour une salle de séjour campagne de taille moyenne et ouverte avec salle de jeu, un mur blanc, parquet clair, aucune cheminée et un téléviseur indépendant.
Idées déco pour une salle de séjour campagne de taille moyenne et ouverte avec salle de jeu, un mur blanc, parquet clair, aucune cheminée et un téléviseur indépendant.
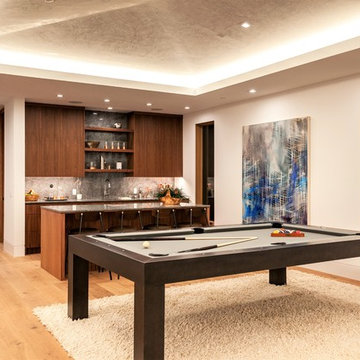
Exemple d'une grande salle de séjour tendance ouverte avec salle de jeu, un mur blanc, parquet clair, aucune cheminée, un téléviseur fixé au mur et un sol beige.
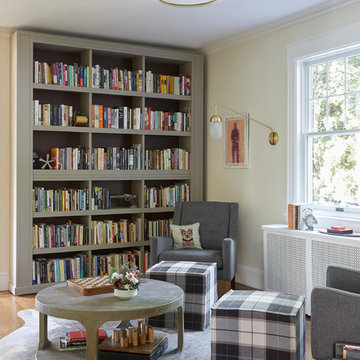
This space was previously closed off with doors on two sides, it was dark and uninviting to say the least. This family of avid readers needed both a place for their book collection and to move more freely through their home.
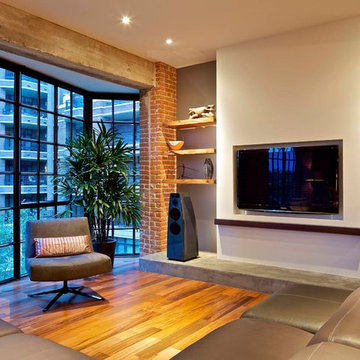
Réalisation d'une grande salle de séjour design ouverte avec un mur gris, un sol en bois brun, un téléviseur fixé au mur, aucune cheminée et un sol marron.
Idées déco de salles de séjour ouvertes avec aucune cheminée
4