Idées déco de salles de séjour ouvertes avec un manteau de cheminée en plâtre
Trier par :
Budget
Trier par:Populaires du jour
21 - 40 sur 2 791 photos
1 sur 3
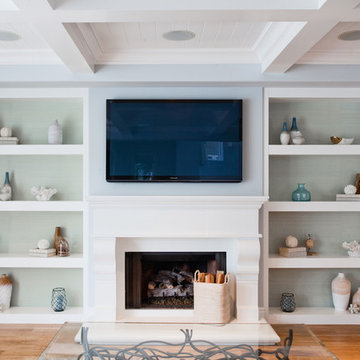
Coastal Luxe interior design by Lindye Galloway Design. Built in bookcase with beach minimalist styling and white fireplace.
Exemple d'une grande salle de séjour bord de mer ouverte avec un mur bleu, parquet clair, une cheminée standard, un manteau de cheminée en plâtre et un téléviseur fixé au mur.
Exemple d'une grande salle de séjour bord de mer ouverte avec un mur bleu, parquet clair, une cheminée standard, un manteau de cheminée en plâtre et un téléviseur fixé au mur.

Triplo salotto con arredi su misura, parquet rovere norvegese e controsoffitto a vela con strip led incassate e faretti quadrati.
Idées déco pour une grande salle de séjour contemporaine ouverte avec parquet clair, un manteau de cheminée en plâtre, un téléviseur fixé au mur, une bibliothèque ou un coin lecture, une cheminée ribbon, éclairage, un plafond décaissé et un mur beige.
Idées déco pour une grande salle de séjour contemporaine ouverte avec parquet clair, un manteau de cheminée en plâtre, un téléviseur fixé au mur, une bibliothèque ou un coin lecture, une cheminée ribbon, éclairage, un plafond décaissé et un mur beige.

This was an old Spanish house in a close to teardown state. Part of the house was rebuilt, 1000 square feet added and the whole house remodeled.
Cette image montre une salle de séjour méditerranéenne de taille moyenne et ouverte avec un mur blanc, un sol en bois brun, une cheminée standard, un manteau de cheminée en plâtre, un téléviseur fixé au mur, un sol marron et un plafond voûté.
Cette image montre une salle de séjour méditerranéenne de taille moyenne et ouverte avec un mur blanc, un sol en bois brun, une cheminée standard, un manteau de cheminée en plâtre, un téléviseur fixé au mur, un sol marron et un plafond voûté.
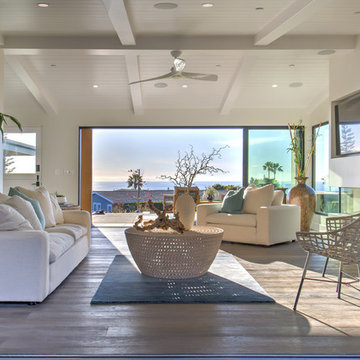
Cette photo montre une très grande salle de séjour bord de mer ouverte avec un mur beige, parquet foncé, une cheminée standard, un manteau de cheminée en plâtre, un téléviseur encastré et un sol marron.

Family room
Photo:Noni Edmunds
Cette image montre une très grande salle de séjour traditionnelle ouverte avec un mur blanc, un sol en travertin, une cheminée ribbon, un manteau de cheminée en plâtre et un téléviseur encastré.
Cette image montre une très grande salle de séjour traditionnelle ouverte avec un mur blanc, un sol en travertin, une cheminée ribbon, un manteau de cheminée en plâtre et un téléviseur encastré.
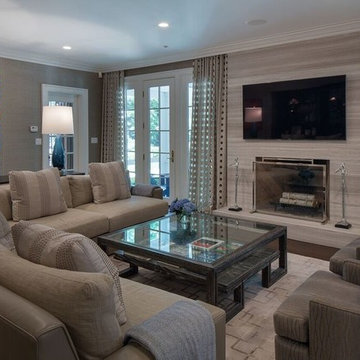
Réalisation d'une salle de séjour tradition de taille moyenne et ouverte avec un mur gris, parquet foncé, une cheminée standard, un manteau de cheminée en plâtre, un sol marron et éclairage.

For this classic San Francisco William Wurster house, we complemented the iconic modernist architecture, urban landscape, and Bay views with contemporary silhouettes and a neutral color palette. We subtly incorporated the wife's love of all things equine and the husband's passion for sports into the interiors. The family enjoys entertaining, and the multi-level home features a gourmet kitchen, wine room, and ample areas for dining and relaxing. An elevator conveniently climbs to the top floor where a serene master suite awaits.

2019--Brand new construction of a 2,500 square foot house with 4 bedrooms and 3-1/2 baths located in Menlo Park, Ca. This home was designed by Arch Studio, Inc., David Eichler Photography
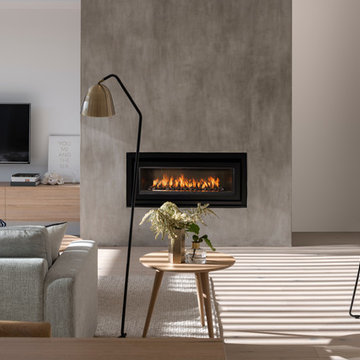
Colindale Design / CR3 Studio
Exemple d'une petite salle de séjour scandinave ouverte avec un mur blanc, un sol en bois brun, une cheminée standard, un manteau de cheminée en plâtre, un téléviseur fixé au mur et un sol marron.
Exemple d'une petite salle de séjour scandinave ouverte avec un mur blanc, un sol en bois brun, une cheminée standard, un manteau de cheminée en plâtre, un téléviseur fixé au mur et un sol marron.
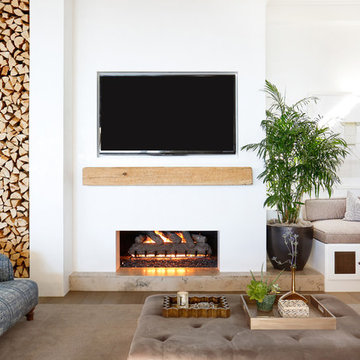
AFTER: LIVING ROOM | Renovations + Design by Blackband Design | Photography by Tessa Neustadt
Réalisation d'une grande salle de séjour marine ouverte avec un mur blanc, une cheminée ribbon, un manteau de cheminée en plâtre, parquet clair et un téléviseur fixé au mur.
Réalisation d'une grande salle de séjour marine ouverte avec un mur blanc, une cheminée ribbon, un manteau de cheminée en plâtre, parquet clair et un téléviseur fixé au mur.

Removed old brick fireplace and surrounding cabinets. Centered the extended wall to relocate and recess the T.V and added a new fireplace insert with remote controls. Freestanding chests along with lamps and elongated mirrors complete the new, fresh contemporary look.

Completely remodeled farmhouse to update finishes & floor plan. Space plan, lighting schematics, finishes, furniture selection, cabinetry design and styling were done by K Design
Photography: Isaac Bailey Photography

p.gwiazda PHOTOGRAPHIE
Inspiration pour une salle de séjour minimaliste de taille moyenne et ouverte avec un mur blanc, un sol en ardoise, une cheminée standard, un manteau de cheminée en plâtre et un sol gris.
Inspiration pour une salle de séjour minimaliste de taille moyenne et ouverte avec un mur blanc, un sol en ardoise, une cheminée standard, un manteau de cheminée en plâtre et un sol gris.
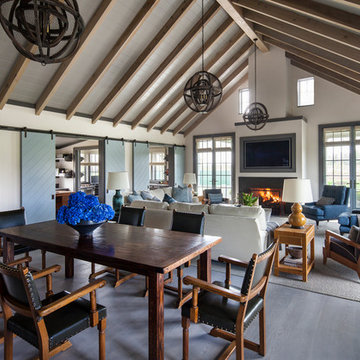
Cette image montre une grande salle de séjour rustique ouverte avec un mur beige, parquet clair, une cheminée standard, un manteau de cheminée en plâtre, un téléviseur fixé au mur et un sol gris.

Thomas Kuoh Photography
Inspiration pour une grande salle de séjour traditionnelle ouverte avec un mur beige, une cheminée standard, un sol en carrelage de céramique, un manteau de cheminée en plâtre, aucun téléviseur et un sol beige.
Inspiration pour une grande salle de séjour traditionnelle ouverte avec un mur beige, une cheminée standard, un sol en carrelage de céramique, un manteau de cheminée en plâtre, aucun téléviseur et un sol beige.
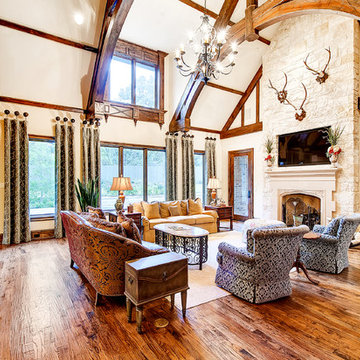
This is a showcase home by Larry Stewart Custom Homes. We are proud to highlight this Tudor style luxury estate situated in Southlake TX.
Réalisation d'une grande salle de séjour tradition ouverte avec parquet foncé, un téléviseur fixé au mur, un mur beige, une cheminée standard et un manteau de cheminée en plâtre.
Réalisation d'une grande salle de séjour tradition ouverte avec parquet foncé, un téléviseur fixé au mur, un mur beige, une cheminée standard et un manteau de cheminée en plâtre.
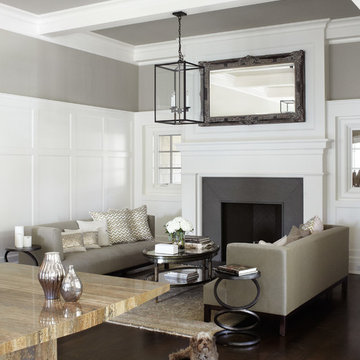
Cette image montre une grande salle de séjour design ouverte avec un mur blanc, parquet foncé, une cheminée standard, un manteau de cheminée en plâtre, aucun téléviseur et un sol marron.
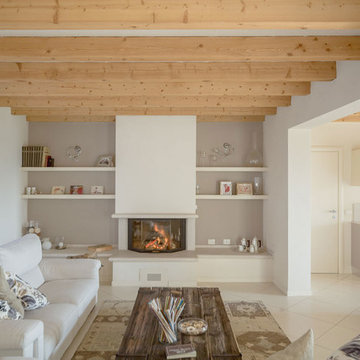
Réalisation d'une salle de séjour design ouverte avec un mur blanc, un sol en carrelage de céramique, une cheminée standard et un manteau de cheminée en plâtre.
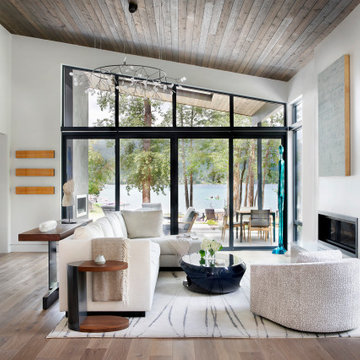
Windows reaching a grand 12’ in height fully capture the allurement of the area, bringing the outdoors into each space. Furthermore, the large 16’ multi-paneled doors provide the constant awareness of forest life just beyond. The unique roof lines are mimicked throughout the home with trapezoid transom windows, ensuring optimal daylighting and design interest. A standing-seam metal, clads the multi-tiered shed-roof line. The dark aesthetic of the roof anchors the home and brings a cohesion to the exterior design. The contemporary exterior is comprised of cedar shake, horizontal and vertical wood siding, and aluminum clad panels creating dimension while remaining true to the natural environment.
The Glo A5 double pane windows and doors were utilized for their cost-effective durability and efficiency. The A5 Series provides a thermally-broken aluminum frame with multiple air seals, low iron glass, argon filled glazing, and low-e coating. These features create an unparalleled double-pane product equipped for the variant northern temperatures of the region. With u-values as low as 0.280, these windows ensure year-round comfort.
The large Lift and Slide doors placed throughout this modern contemporary home have superior sealing when closed and are easily operated, regardless of size. The “lift” function engages the door onto its rollers for effortless function. A large panel door can then be moved with ease by even a child. With a turn of the handle the door is then lowered off the rollers, locked, and sealed into the frame creating one of the tightest air-seals in the industry.
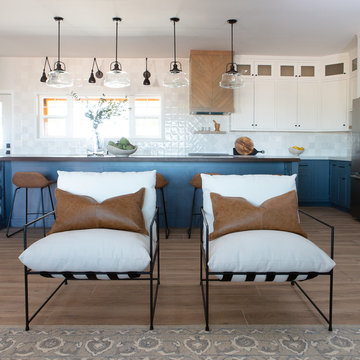
Completely remodeled farmhouse to update finishes & floor plan. Space plan, lighting schematics, finishes, furniture selection, cabinetry design and styling were done by K Design
Photography: Isaac Bailey Photography
Idées déco de salles de séjour ouvertes avec un manteau de cheminée en plâtre
2