Idées déco de salles de séjour ouvertes avec un plafond en bois
Trier par :
Budget
Trier par:Populaires du jour
41 - 60 sur 504 photos
1 sur 3

Vista del salotto
Réalisation d'une grande salle de séjour minimaliste en bois ouverte avec un sol en bois brun, une cheminée ribbon, un manteau de cheminée en bois, un sol marron et un plafond en bois.
Réalisation d'une grande salle de séjour minimaliste en bois ouverte avec un sol en bois brun, une cheminée ribbon, un manteau de cheminée en bois, un sol marron et un plafond en bois.
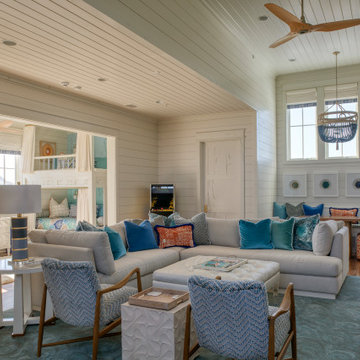
Cette photo montre une grande salle de séjour bord de mer ouverte avec un mur blanc, un sol en bois brun, un téléviseur fixé au mur, un sol marron, un plafond en bois, un plafond en lambris de bois et du lambris de bois.
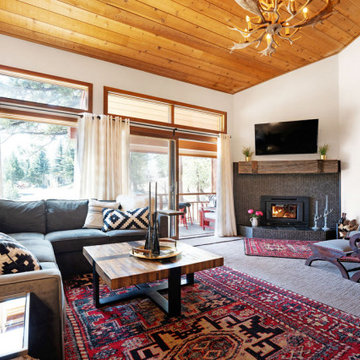
Bye, bye 1970, hello fresh new look! Open plan family room with new wood burning high efficient fireplace. Mantel is a lintel from Tonopah gold mine, eastern Sierras.

Rodwin Architecture & Skycastle Homes
Location: Boulder, Colorado, USA
Interior design, space planning and architectural details converge thoughtfully in this transformative project. A 15-year old, 9,000 sf. home with generic interior finishes and odd layout needed bold, modern, fun and highly functional transformation for a large bustling family. To redefine the soul of this home, texture and light were given primary consideration. Elegant contemporary finishes, a warm color palette and dramatic lighting defined modern style throughout. A cascading chandelier by Stone Lighting in the entry makes a strong entry statement. Walls were removed to allow the kitchen/great/dining room to become a vibrant social center. A minimalist design approach is the perfect backdrop for the diverse art collection. Yet, the home is still highly functional for the entire family. We added windows, fireplaces, water features, and extended the home out to an expansive patio and yard.
The cavernous beige basement became an entertaining mecca, with a glowing modern wine-room, full bar, media room, arcade, billiards room and professional gym.
Bathrooms were all designed with personality and craftsmanship, featuring unique tiles, floating wood vanities and striking lighting.
This project was a 50/50 collaboration between Rodwin Architecture and Kimball Modern
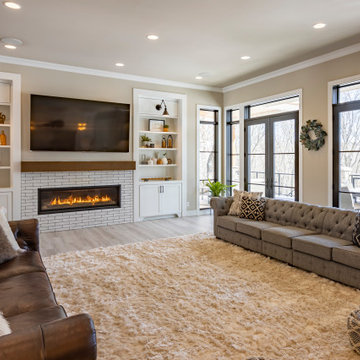
Idée de décoration pour une grande salle de séjour tradition ouverte avec une cheminée ribbon, un manteau de cheminée en carrelage, un téléviseur fixé au mur et un plafond en bois.
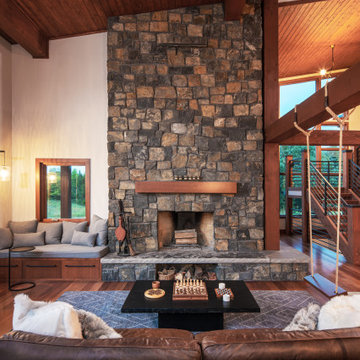
Family room with wood burning fireplace, piano, leather couch and a swing. Reading nook in the corner and large windows. The ceiling and floors are wood with exposed wood beams.

This space was created in an unfinished space over a tall garage that incorporates a game room with a bar and large TV
Idée de décoration pour une salle de séjour chalet en bois ouverte avec salle de jeu, un mur beige, un sol en bois brun, une cheminée standard, un manteau de cheminée en pierre, un téléviseur fixé au mur, un sol marron, un plafond voûté et un plafond en bois.
Idée de décoration pour une salle de séjour chalet en bois ouverte avec salle de jeu, un mur beige, un sol en bois brun, une cheminée standard, un manteau de cheminée en pierre, un téléviseur fixé au mur, un sol marron, un plafond voûté et un plafond en bois.

Our Austin studio decided to go bold with this project by ensuring that each space had a unique identity in the Mid-Century Modern styleaOur Austin studio decided to go bold with this project by ensuring that each space had a unique identity in the Mid-Century Modern style bathroom, butler's pantry, and mudroom. We covered the bathroom walls and flooring with stylish beige and yellow tile that was cleverly installed to look like two different patterns. The mint cabinet and pink vanity reflect the mid-century color palette. The stylish knobs and fittings add an extra splash of fun to the bathroom.
The butler's pantry is located right behind the kitchen and serves multiple functions like storage, a study area, and a bar. We went with a moody blue color for the cabinets and included a raw wood open shelf to give depth and warmth to the space. We went with some gorgeous artistic tiles that create a bold, intriguing look in the space.
In the mudroom, we used siding materials to create a shiplap effect to create warmth and texture – a homage to the classic Mid-Century Modern design. We used the same blue from the butler's pantry to create a cohesive effect. The large mint cabinets add a lighter touch to the space.
---
Project designed by the Atomic Ranch featured modern designers at Breathe Design Studio. From their Austin design studio, they serve an eclectic and accomplished nationwide clientele including in Palm Springs, LA, and the San Francisco Bay Area.
For more about Breathe Design Studio, see here: https://www.breathedesignstudio.com/
To learn more about this project, see here: https://www.breathedesignstudio.com/atomic-ranch bathroom, butler's pantry, and mudroom. We covered the bathroom walls and flooring with stylish beige and yellow tile that was cleverly installed to look like two different patterns. The mint cabinet and pink vanity reflect the mid-century color palette. The stylish knobs and fittings add an extra splash of fun to the bathroom.
The butler's pantry is located right behind the kitchen and serves multiple functions like storage, a study area, and a bar. We went with a moody blue color for the cabinets and included a raw wood open shelf to give depth and warmth to the space. We went with some gorgeous artistic tiles that create a bold, intriguing look in the space.
In the mudroom, we used siding materials to create a shiplap effect to create warmth and texture – a homage to the classic Mid-Century Modern design. We used the same blue from the butler's pantry to create a cohesive effect. The large mint cabinets add a lighter touch to the space.
---
Project designed by the Atomic Ranch featured modern designers at Breathe Design Studio. From their Austin design studio, they serve an eclectic and accomplished nationwide clientele including in Palm Springs, LA, and the San Francisco Bay Area.
For more about Breathe Design Studio, see here: https://www.breathedesignstudio.com/
To learn more about this project, see here: https://www.breathedesignstudio.com/-atomic-ranch-1
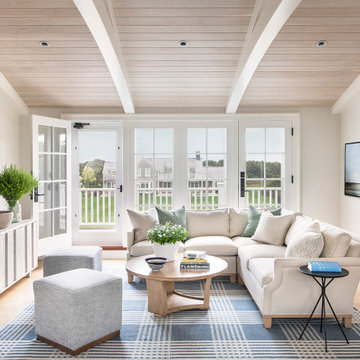
Cette image montre une salle de séjour marine ouverte avec un mur blanc, parquet clair, un téléviseur fixé au mur, un sol beige, un plafond voûté et un plafond en bois.
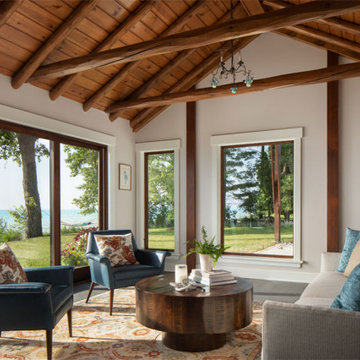
Hand hewn log beam ceiling caps this room with oversized windows for expansive water views of the lakefront..
Cette image montre une salle de séjour marine de taille moyenne et ouverte avec un mur blanc, sol en béton ciré, aucune cheminée, aucun téléviseur, un sol gris et un plafond en bois.
Cette image montre une salle de séjour marine de taille moyenne et ouverte avec un mur blanc, sol en béton ciré, aucune cheminée, aucun téléviseur, un sol gris et un plafond en bois.

Réalisation d'une salle de séjour urbaine de taille moyenne et ouverte avec un mur noir, un sol en bois brun, une cheminée double-face, un manteau de cheminée en métal, un téléviseur dissimulé, un sol beige et un plafond en bois.
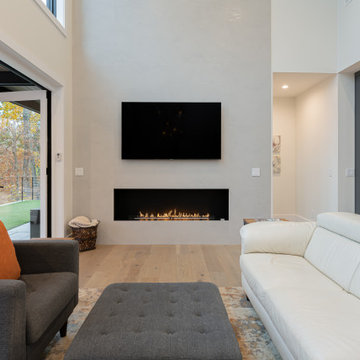
Inspiration pour une salle de séjour minimaliste de taille moyenne et ouverte avec un mur blanc, parquet clair, une cheminée ribbon, un manteau de cheminée en plâtre, un téléviseur fixé au mur, un sol beige et un plafond en bois.
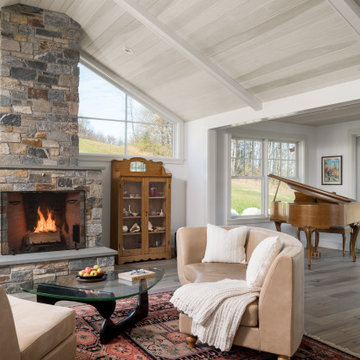
Exemple d'une grande salle de séjour nature ouverte avec une salle de musique, une cheminée standard, un manteau de cheminée en pierre et un plafond en bois.

A stair tower provides a focus form the main floor hallway. 22 foot high glass walls wrap the stairs which also open to a two story family room. A wide fireplace wall is flanked by recessed art niches.
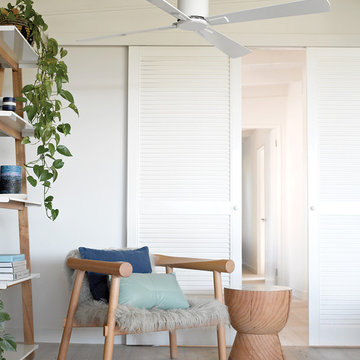
Inspiration pour une petite salle de séjour nordique ouverte avec une bibliothèque ou un coin lecture, un mur blanc, un sol en bois brun, aucune cheminée, aucun téléviseur et un plafond en bois.

Idées déco pour une grande salle de séjour craftsman ouverte avec un mur blanc, un sol en bois brun, une cheminée d'angle, un manteau de cheminée en lambris de bois, un téléviseur encastré, un sol marron, un plafond en bois et du lambris de bois.
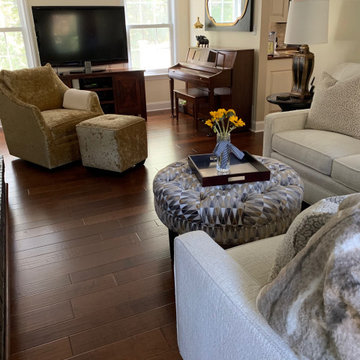
Réalisation d'une salle de séjour tradition de taille moyenne et ouverte avec un mur blanc, parquet foncé, une cheminée standard, un manteau de cheminée en brique, un sol marron et un plafond en bois.
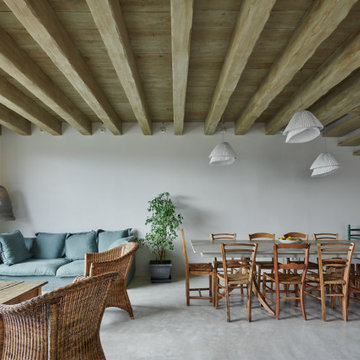
foto: Iñaki Bergera
Exemple d'une salle de séjour nature ouverte avec un mur blanc, un téléviseur fixé au mur, un sol beige et un plafond en bois.
Exemple d'une salle de séjour nature ouverte avec un mur blanc, un téléviseur fixé au mur, un sol beige et un plafond en bois.
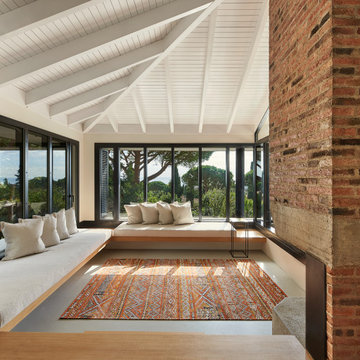
Arquitectos en Barcelona Rardo Architects in Barcelona and Sitges
Cette photo montre une grande salle de séjour ouverte avec un mur beige, sol en béton ciré, une cheminée d'angle, un manteau de cheminée en béton, un sol gris et un plafond en bois.
Cette photo montre une grande salle de séjour ouverte avec un mur beige, sol en béton ciré, une cheminée d'angle, un manteau de cheminée en béton, un sol gris et un plafond en bois.
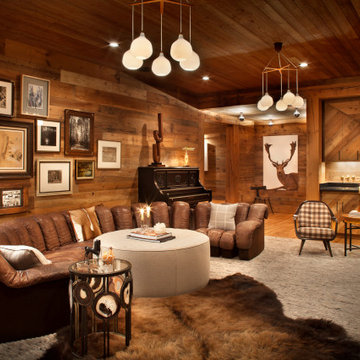
Aménagement d'une grande salle de séjour contemporaine en bois ouverte avec un sol en bois brun, un téléviseur encastré et un plafond en bois.
Idées déco de salles de séjour ouvertes avec un plafond en bois
3