Idées déco de salles de séjour ouvertes avec un plafond en papier peint
Trier par :
Budget
Trier par:Populaires du jour
1 - 20 sur 277 photos
1 sur 3

Interior Desing Rendering: open concept living room with an amazing natural lighting
Cette photo montre une salle de séjour moderne de taille moyenne et ouverte avec un mur multicolore, parquet foncé, un sol marron, un plafond en papier peint et du papier peint.
Cette photo montre une salle de séjour moderne de taille moyenne et ouverte avec un mur multicolore, parquet foncé, un sol marron, un plafond en papier peint et du papier peint.

The clients had an unused swimming pool room which doubled up as a gym. They wanted a complete overhaul of the room to create a sports bar/games room. We wanted to create a space that felt like a London members club, dark and atmospheric. We opted for dark navy panelled walls and wallpapered ceiling. A beautiful black parquet floor was installed. Lighting was key in this space. We created a large neon sign as the focal point and added striking Buster and Punch pendant lights to create a visual room divider. The result was a room the clients are proud to say is "instagramable"

As in most homes, the family room and kitchen is the hub of the home. Walls and ceiling are papered with a faux grass cloth vinyl, offering just a bit of texture and interest. Flanking custom Kravet sofas provide a comfortable place to talk to the cook! Custom cabinetry from Hanford. Subzero and Wolf appliances.The game table expands for additional players or a large puzzle. The mural depicts the over 50 acres of ponds, rolling hills and two covered bridges built by the home owner.
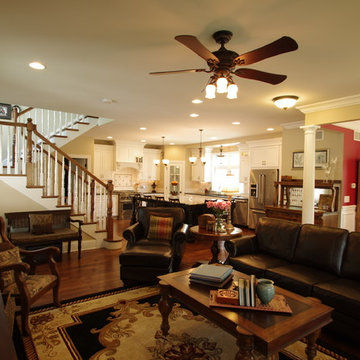
Open floor plan of completely remodeled first floor. Large kitchen with island and corner pantries, open stair to new second floor, open living room, dining room, access to mudroom with powder room. Photography by Kmiecik Photography.
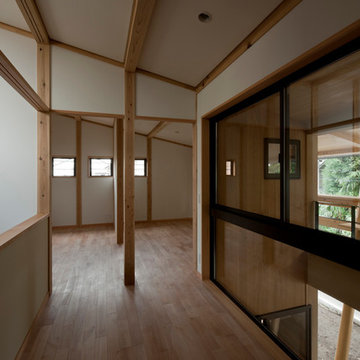
屋根のある内外が自然につながる。
国産材(スギ)の架構が内部で現されています。
Cette photo montre une salle de séjour scandinave de taille moyenne et ouverte avec une bibliothèque ou un coin lecture, un mur blanc, un sol en bois brun, aucun téléviseur, un plafond en papier peint et du papier peint.
Cette photo montre une salle de séjour scandinave de taille moyenne et ouverte avec une bibliothèque ou un coin lecture, un mur blanc, un sol en bois brun, aucun téléviseur, un plafond en papier peint et du papier peint.

Im Februar 2021 durfte ich für einen Vermieter eine neu renovierte und ganz frisch eingerichtete Einzimmer-Wohnung in Chemnitz, unweit des örtlichen Klinikum, fotografieren. Als Immobilienfotograf war es mir wichtig, den Sonnenstand sowie die Lichtverhältnisse in der Wohnung zu beachten. Die entstandenen Immobilienfotografien werden bald im Internet und in Werbedrucken, wie Broschüren oder Flyern erscheinen, um Mietinteressenten auf diese sehr schöne Wohnung aufmerksam zu machen.

Inspiration pour une grande salle de séjour nordique ouverte avec une salle de musique, un mur gris, parquet en bambou, cheminée suspendue, un manteau de cheminée en métal, un téléviseur fixé au mur, un sol marron, un plafond en papier peint et du papier peint.
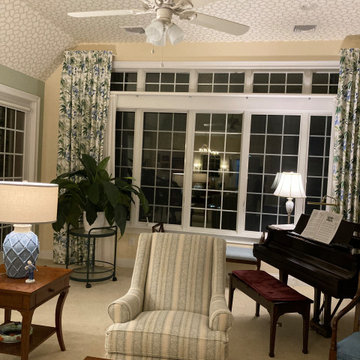
These sweet widowed retirees met at church, fell in love and married in 2019. Soon after, they moved into one of the lovely estate homes at Dunwoody Village. The leather sofas that they purchased turned out to be too low and soft to meet their needs. We selected a beautiful, supportive sofa upholstered with a worry free performance fabric and two lovely swivel chairs in a coordinating fabric. The wood cocktail table has a unique contrasting woven accents. The generously sized ceramic lamps on the graceful end tables offer ample light.They needed window treatments to enliven the decor. The artful floral fabric chosen for the drapery is a perfect fit for the lady of the house, who is an avid gardener and painter. The same fabric was used on the smart valances in the kitchen to tie the adjoining spaces together. The trellis wall paper on the vaulted ceiling makes the space feel like an atrium in springtime.
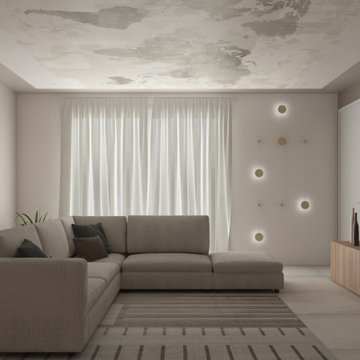
Un progetto dal gusto scandinavo caratterizzato da colori neutri e legni chiari. Il pavimento, piastrelle in gres effetto resina di grande formato, rende questa zona giorno moderna e leggera, per portare l' attenzione sulla travatura in abete di recupero sabbiato. Il salotto è stato concepito con un' attento studio dell' illuminazione ad incasso su un contro soffitto in cartongesso. Palette: rovere chiaro, tortora, grigio e bianco
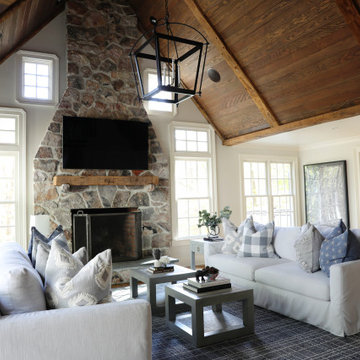
Farmhouse furnished, styled, & staged around this stunner stone fireplace and exposed wood beam ceiling.
Idées déco pour une grande salle de séjour campagne ouverte avec un mur blanc, parquet clair, un manteau de cheminée en pierre, un sol marron et un plafond en papier peint.
Idées déco pour une grande salle de séjour campagne ouverte avec un mur blanc, parquet clair, un manteau de cheminée en pierre, un sol marron et un plafond en papier peint.

This once unused garage has been transformed into a private suite masterpiece! Featuring a full kitchen, living room, bedroom and 2 bathrooms, who would have thought that this ADU used to be a garage that gathered dust?
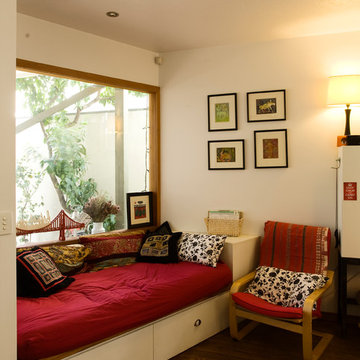
A red daybed lined with cushions is a cosy nook to look out over the garden.
Photographer: Ben Hosking
Cette image montre une salle de séjour design de taille moyenne et ouverte avec un mur blanc, un sol en bois brun, aucune cheminée, aucun téléviseur, un sol marron et un plafond en papier peint.
Cette image montre une salle de séjour design de taille moyenne et ouverte avec un mur blanc, un sol en bois brun, aucune cheminée, aucun téléviseur, un sol marron et un plafond en papier peint.

Though partially below grade, there is no shortage of natural light beaming through the large windows in this space. Sofas by Vanguard; pillow wools by Style Library / Morris & Co.
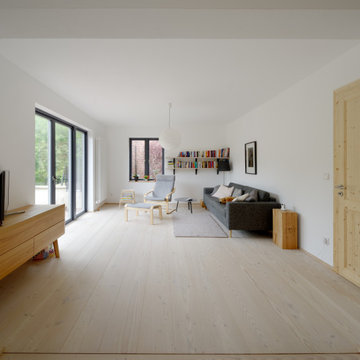
Ein Wohnzimmer wie man es sich wünscht. Durch die Douglasie Dielen von Hiram wirkt der Raum besonders groß und weitläufig. Das helle Holz lädt zum Verweilen ein.
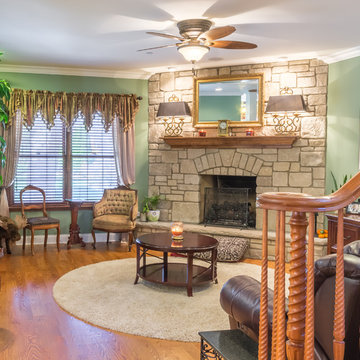
Cette image montre une grande salle de séjour traditionnelle ouverte avec un mur vert, un sol en bois brun, une cheminée d'angle, un manteau de cheminée en pierre, un téléviseur fixé au mur, un sol marron, une bibliothèque ou un coin lecture, un plafond en papier peint et du papier peint.
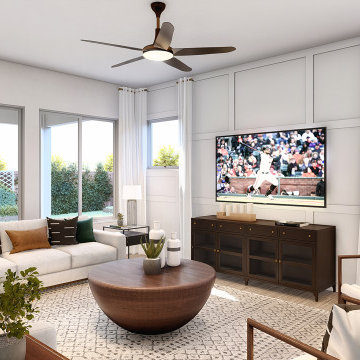
Interior Desing Rendering: Iiving room with wihte paneled walls.
Aménagement d'une salle de séjour de taille moyenne et ouverte avec un mur blanc, parquet clair, un téléviseur fixé au mur, un sol marron, un plafond en papier peint et du lambris.
Aménagement d'une salle de séjour de taille moyenne et ouverte avec un mur blanc, parquet clair, un téléviseur fixé au mur, un sol marron, un plafond en papier peint et du lambris.
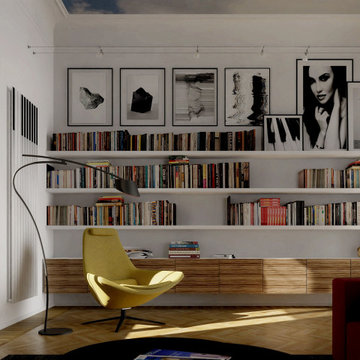
Réalisation d'une grande salle de séjour minimaliste ouverte avec une bibliothèque ou un coin lecture, un mur blanc, un téléviseur fixé au mur, un sol marron, parquet clair et un plafond en papier peint.
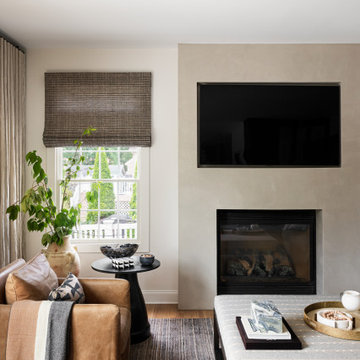
Aménagement d'une salle de séjour classique ouverte avec un téléviseur fixé au mur, un plafond en papier peint, un manteau de cheminée en plâtre, un mur beige, une cheminée standard, un sol marron et un sol en bois brun.
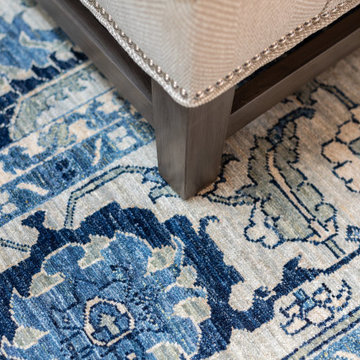
As in most homes, the family room and kitchen is the hub of the home. Walls and ceiling are papered with a look like grass cloth vinyl, offering just a bit of texture and interest. Flanking custom Kravet sofas provide a comfortable place to talk to the cook! The game table expands for additional players or a large puzzle. The mural depicts the over 50 acres of ponds, rolling hills and two covered bridges built by the home owner.

The clients had an unused swimming pool room which doubled up as a gym. They wanted a complete overhaul of the room to create a sports bar/games room. We wanted to create a space that felt like a London members club, dark and atmospheric. We opted for dark navy panelled walls and wallpapered ceiling. A beautiful black parquet floor was installed. Lighting was key in this space. We created a large neon sign as the focal point and added striking Buster and Punch pendant lights to create a visual room divider. The result was a room the clients are proud to say is "instagramable"
Idées déco de salles de séjour ouvertes avec un plafond en papier peint
1