Idées déco de salles de séjour ouvertes avec un téléviseur fixé au mur
Trier par :
Budget
Trier par:Populaires du jour
221 - 240 sur 34 881 photos
1 sur 3
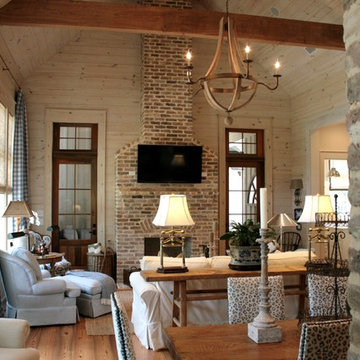
This cottage has an open floor plan and architectural details. The living area looks spacious and welcoming with cathedral wood ceilings and wood plank walls. The exposed beams create a warm cottage atmosphere. The rustic elements add to the charm of this southern cottage. Designed by Bob Chatham Custom Home Design and built by Scott Norman.
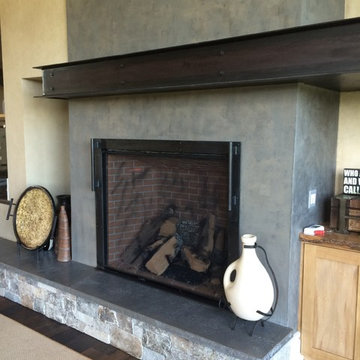
Custom steel fireplace mantle and steel fireplace surround.
Photo - Josiah Zukowski
Réalisation d'une grande salle de séjour urbaine ouverte avec une bibliothèque ou un coin lecture, un téléviseur fixé au mur, un mur gris, parquet foncé et une cheminée standard.
Réalisation d'une grande salle de séjour urbaine ouverte avec une bibliothèque ou un coin lecture, un téléviseur fixé au mur, un mur gris, parquet foncé et une cheminée standard.
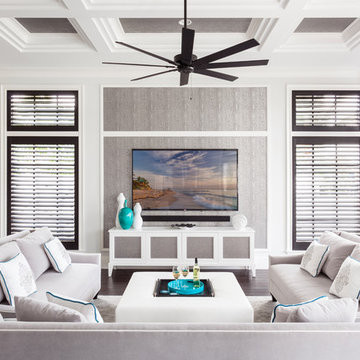
Dan Cutrona Photography
Idées déco pour une salle de séjour classique ouverte avec un mur gris, aucune cheminée et un téléviseur fixé au mur.
Idées déco pour une salle de séjour classique ouverte avec un mur gris, aucune cheminée et un téléviseur fixé au mur.
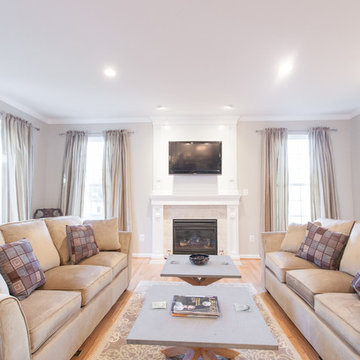
Custom designed and built cabinetry for books and games. The blue back adds a fun pop of color!
Réalisation d'une salle de séjour tradition de taille moyenne et ouverte avec un mur gris, parquet clair, une cheminée standard, un manteau de cheminée en bois et un téléviseur fixé au mur.
Réalisation d'une salle de séjour tradition de taille moyenne et ouverte avec un mur gris, parquet clair, une cheminée standard, un manteau de cheminée en bois et un téléviseur fixé au mur.

Traditional Kitchen and Family Room, Benvenuti and Stein, Design Build Chicago North Shore
Réalisation d'une salle de séjour tradition ouverte avec un mur beige, une cheminée standard, un manteau de cheminée en pierre et un téléviseur fixé au mur.
Réalisation d'une salle de séjour tradition ouverte avec un mur beige, une cheminée standard, un manteau de cheminée en pierre et un téléviseur fixé au mur.

Detailed view of custom wall built-in cabinets in a styled family room complete with stone fireplace and wood mantel, fabric accent chair, traverse rod window treatments and exposed beams in Charlotte, NC.

The gorgeous "Charleston" home is 6,689 square feet of living with four bedrooms, four full and two half baths, and four-car garage. Interiors were crafted by Troy Beasley of Beasley and Henley Interior Design. Builder- Lutgert

Inspiration pour une salle de séjour marine ouverte avec un mur beige, une cheminée double-face, un manteau de cheminée en pierre et un téléviseur fixé au mur.
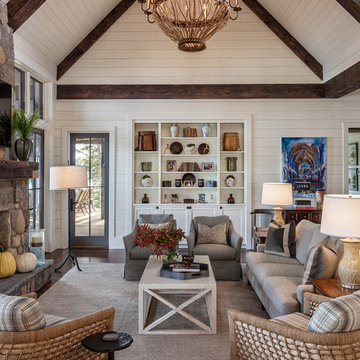
This transitional timber frame home features a wrap-around porch designed to take advantage of its lakeside setting and mountain views. Natural stone, including river rock, granite and Tennessee field stone, is combined with wavy edge siding and a cedar shingle roof to marry the exterior of the home with it surroundings. Casually elegant interiors flow into generous outdoor living spaces that highlight natural materials and create a connection between the indoors and outdoors.
Photography Credit: Rebecca Lehde, Inspiro 8 Studios
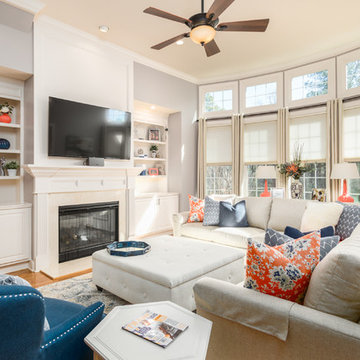
A family room, that is created to entertain but still be used on a daily basis. My client wanted this room to be elegant but functional, this is a space that her family uses daily. She also wanted the space to be pet friendly. She loves coral and wanted to incorporate this color in the room without it being overwhelming. We included navy blue to complement the accent color and neutrals to ground everything. Photo done by C&J Studios.
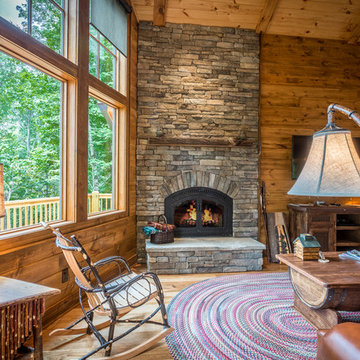
Réalisation d'une salle de séjour chalet de taille moyenne et ouverte avec un mur marron, un sol en bois brun, une cheminée standard, un manteau de cheminée en pierre, un téléviseur fixé au mur et un sol marron.

This open concept living room features a mono stringer floating staircase, 72" linear fireplace with a stacked stone and wood slat surround, white oak floating shelves with accent lighting, and white oak on the ceiling.
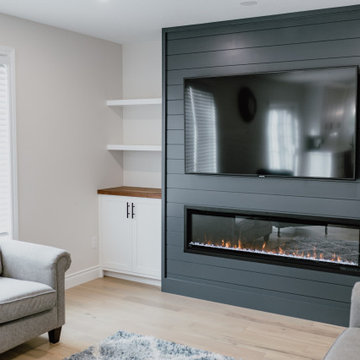
Inspiration pour une salle de séjour design de taille moyenne et ouverte avec un mur blanc, parquet clair, une cheminée standard, un manteau de cheminée en lambris de bois, un téléviseur fixé au mur et un sol marron.
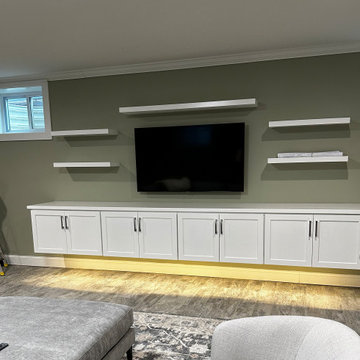
This basement TV entertainment area was set up with floating shelves and suspended cabinets. The homeowners wanted additional storage in their basement as well as shelves to display books and photos. Undercabinet lighting was added to use while movie watching.
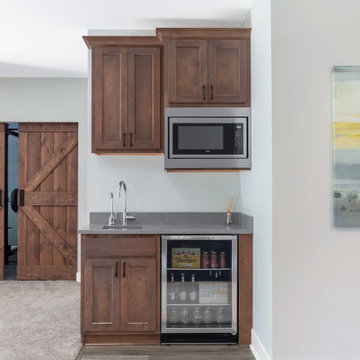
This project in Bayport, Minnesota was a finished basement to include a wet bar, steam shower, home gym and home theater. The cozy room was completed with a stone fireplace.

Rénovation d'un loft d'architecte sur Rennes. L'entièreté du volume à été travaillé pour obtenir un intérieur chaleureux, cocon, coloré et vivant, à l'image des clients. Découvrez les images avant-après du loft.
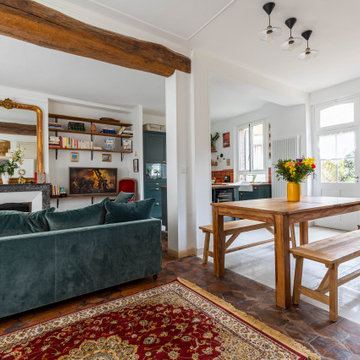
Cette image montre une salle de séjour traditionnelle de taille moyenne et ouverte avec un mur blanc, tomettes au sol, une cheminée standard, un manteau de cheminée en pierre, un téléviseur fixé au mur, un sol orange et poutres apparentes.

Luxurious new construction Nantucket-style colonial home with contemporary interior in New Canaan, Connecticut staged by BA Staging & Interiors. The staging was selected to emphasize the light and airy finishes and natural materials and textures used throughout. Neutral color palette with calming touches of blue were used to create a serene lifestyle experience.

This design involved a renovation and expansion of the existing home. The result is to provide for a multi-generational legacy home. It is used as a communal spot for gathering both family and work associates for retreats. ADA compliant.
Photographer: Zeke Ruelas

Idées déco pour une salle de séjour classique ouverte avec un mur blanc, un sol en marbre, aucune cheminée, un téléviseur fixé au mur, un sol beige, un plafond à caissons et un plafond voûté.
Idées déco de salles de séjour ouvertes avec un téléviseur fixé au mur
12