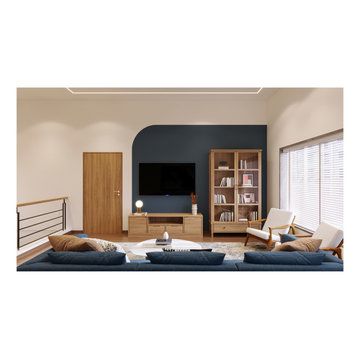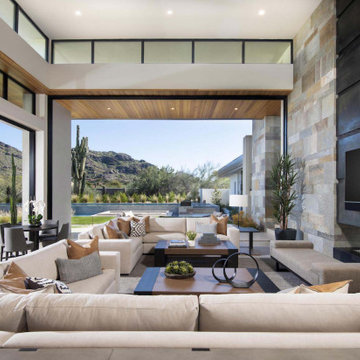Idées déco de salles de séjour ouvertes avec un téléviseur fixé au mur
Trier par :
Budget
Trier par:Populaires du jour
121 - 140 sur 34 861 photos
1 sur 3

Jimmy Cohrssen Photography
Exemple d'une salle de séjour rétro de taille moyenne et ouverte avec un mur blanc, un sol en calcaire, un téléviseur fixé au mur et un sol beige.
Exemple d'une salle de séjour rétro de taille moyenne et ouverte avec un mur blanc, un sol en calcaire, un téléviseur fixé au mur et un sol beige.

Modern farmhouse new construction great room in Haymarket, VA.
Idée de décoration pour une salle de séjour champêtre de taille moyenne et ouverte avec un mur blanc, un sol en vinyl, une cheminée double-face, un manteau de cheminée en lambris de bois, un téléviseur fixé au mur, un sol marron et poutres apparentes.
Idée de décoration pour une salle de séjour champêtre de taille moyenne et ouverte avec un mur blanc, un sol en vinyl, une cheminée double-face, un manteau de cheminée en lambris de bois, un téléviseur fixé au mur, un sol marron et poutres apparentes.

Idées déco pour une grande salle de séjour classique ouverte avec salle de jeu, un mur blanc, parquet clair, une cheminée standard, un manteau de cheminée en pierre, un téléviseur fixé au mur, un sol beige, un plafond à caissons et du lambris.

Elegant coffered ceiling with paneled wall.
Cette image montre une grande salle de séjour traditionnelle ouverte avec un mur gris, parquet foncé et un téléviseur fixé au mur.
Cette image montre une grande salle de séjour traditionnelle ouverte avec un mur gris, parquet foncé et un téléviseur fixé au mur.

This homeowner desired the family room (adjacent to the kitchen) to be the casual space to kick back and relax in, while still embellished enough to look stylish.
By selecting mixed textures of leather, linen, distressed woods, and metals, USI was able to create this rustic, yet, inviting space.
Flanking the fireplace with floating shelves and modified built ins, adding a ceiling beams, and a new mantle really transformed this once traditional space to something much more casual and tuscan.

This photo: Interior designer Claire Ownby, who crafted furniture for the great room's living area, took her cues for the palette from the architecture. The sofa's Roma fabric mimics the Cantera Negra stone columns, chairs sport a Pindler granite hue, and the Innovations Rodeo faux leather on the coffee table resembles the floor tiles. Nearby, Shakuff's Tube chandelier hangs over a dining table surrounded by chairs in a charcoal Pindler fabric.
Positioned near the base of iconic Camelback Mountain, “Outside In” is a modernist home celebrating the love of outdoor living Arizonans crave. The design inspiration was honoring early territorial architecture while applying modernist design principles.
Dressed with undulating negra cantera stone, the massing elements of “Outside In” bring an artistic stature to the project’s design hierarchy. This home boasts a first (never seen before feature) — a re-entrant pocketing door which unveils virtually the entire home’s living space to the exterior pool and view terrace.
A timeless chocolate and white palette makes this home both elegant and refined. Oriented south, the spectacular interior natural light illuminates what promises to become another timeless piece of architecture for the Paradise Valley landscape.
Project Details | Outside In
Architect: CP Drewett, AIA, NCARB, Drewett Works
Builder: Bedbrock Developers
Interior Designer: Ownby Design
Photographer: Werner Segarra
Publications:
Luxe Interiors & Design, Jan/Feb 2018, "Outside In: Optimized for Entertaining, a Paradise Valley Home Connects with its Desert Surrounds"
Awards:
Gold Nugget Awards - 2018
Award of Merit – Best Indoor/Outdoor Lifestyle for a Home – Custom
The Nationals - 2017
Silver Award -- Best Architectural Design of a One of a Kind Home - Custom or Spec
http://www.drewettworks.com/outside-in/

Cette photo montre une salle de séjour chic ouverte et de taille moyenne avec un mur beige, parquet foncé, une cheminée standard, un téléviseur fixé au mur, un manteau de cheminée en bois et un sol beige.

Laurie Black Photography:
Perched along the shore of Lake Oswego is this asian influenced contemporary home of custom wood windows and glass. Quantum Classic Series windows, and Lift & Slide and Hinged doors are spectacularly displayed here in Sapele wood.
Generously opening up the lake view are architectural window walls with transoms and out-swing awnings. The windows’ precise horizontal alignment around the perimeter of the home achieves the architect’s desire for crisp, clean lines.
The main entry features a Hinged door flanked by fixed sidelites. Leading out to the Japanese-style garden is another Hinged door set within a common mullion window wall.

This living room features a large open fireplace and asymmetrical wall with seating and open shelving.
Exemple d'une très grande salle de séjour moderne ouverte avec parquet clair, un manteau de cheminée en carrelage, un téléviseur fixé au mur, un sol marron et du lambris.
Exemple d'une très grande salle de séjour moderne ouverte avec parquet clair, un manteau de cheminée en carrelage, un téléviseur fixé au mur, un sol marron et du lambris.

Cette image montre une salle de séjour traditionnelle de taille moyenne et ouverte avec un mur gris, parquet clair, une cheminée standard, un manteau de cheminée en lambris de bois et un téléviseur fixé au mur.

Inspiration pour une grande salle de séjour minimaliste ouverte avec un mur blanc, parquet clair, une cheminée ribbon, un téléviseur fixé au mur et un sol beige.

Idées déco pour une salle de séjour contemporaine de taille moyenne et ouverte avec un mur beige, parquet foncé, un téléviseur fixé au mur et un sol marron.

Zen Den (Family Room)
Cette image montre une salle de séjour minimaliste ouverte avec un mur marron, un sol en bois brun, une cheminée double-face, un manteau de cheminée en brique, un téléviseur fixé au mur, un sol marron et un plafond en bois.
Cette image montre une salle de séjour minimaliste ouverte avec un mur marron, un sol en bois brun, une cheminée double-face, un manteau de cheminée en brique, un téléviseur fixé au mur, un sol marron et un plafond en bois.

a small family room provides an area for television at the open kitchen and living space
Inspiration pour une petite salle de séjour minimaliste en bois ouverte avec un mur blanc, parquet clair, une cheminée standard, un manteau de cheminée en pierre, un téléviseur fixé au mur et un sol multicolore.
Inspiration pour une petite salle de séjour minimaliste en bois ouverte avec un mur blanc, parquet clair, une cheminée standard, un manteau de cheminée en pierre, un téléviseur fixé au mur et un sol multicolore.

Could you imagine this once dark orange, outdated keeping room would transition into this beautiful, bright, space???
Aménagement d'une salle de séjour classique de taille moyenne et ouverte avec un mur gris, un sol en carrelage de porcelaine, une cheminée standard, un manteau de cheminée en pierre, un téléviseur fixé au mur, un sol gris, un plafond à caissons et éclairage.
Aménagement d'une salle de séjour classique de taille moyenne et ouverte avec un mur gris, un sol en carrelage de porcelaine, une cheminée standard, un manteau de cheminée en pierre, un téléviseur fixé au mur, un sol gris, un plafond à caissons et éclairage.

Light and Airy! Fresh and Modern Architecture by Arch Studio, Inc. 2021
Exemple d'une grande salle de séjour chic ouverte avec un bar de salon, un mur blanc, un sol en bois brun, une cheminée standard, un manteau de cheminée en pierre, un téléviseur fixé au mur et un sol gris.
Exemple d'une grande salle de séjour chic ouverte avec un bar de salon, un mur blanc, un sol en bois brun, une cheminée standard, un manteau de cheminée en pierre, un téléviseur fixé au mur et un sol gris.

Réalisation d'une grande salle de séjour tradition ouverte avec un mur beige, un sol en bois brun, une cheminée standard, un manteau de cheminée en carrelage, un téléviseur fixé au mur, un sol marron et un plafond à caissons.

Great room with kitchen, family room and outdoor deck overlooking the lake.
Exemple d'une grande salle de séjour bord de mer ouverte avec un mur blanc, parquet clair, une cheminée standard, un manteau de cheminée en pierre, un téléviseur fixé au mur, un sol marron et poutres apparentes.
Exemple d'une grande salle de séjour bord de mer ouverte avec un mur blanc, parquet clair, une cheminée standard, un manteau de cheminée en pierre, un téléviseur fixé au mur, un sol marron et poutres apparentes.

With adjacent neighbors within a fairly dense section of Paradise Valley, Arizona, C.P. Drewett sought to provide a tranquil retreat for a new-to-the-Valley surgeon and his family who were seeking the modernism they loved though had never lived in. With a goal of consuming all possible site lines and views while maintaining autonomy, a portion of the house — including the entry, office, and master bedroom wing — is subterranean. This subterranean nature of the home provides interior grandeur for guests but offers a welcoming and humble approach, fully satisfying the clients requests.
While the lot has an east-west orientation, the home was designed to capture mainly north and south light which is more desirable and soothing. The architecture’s interior loftiness is created with overlapping, undulating planes of plaster, glass, and steel. The woven nature of horizontal planes throughout the living spaces provides an uplifting sense, inviting a symphony of light to enter the space. The more voluminous public spaces are comprised of stone-clad massing elements which convert into a desert pavilion embracing the outdoor spaces. Every room opens to exterior spaces providing a dramatic embrace of home to natural environment.
Grand Award winner for Best Interior Design of a Custom Home
The material palette began with a rich, tonal, large-format Quartzite stone cladding. The stone’s tones gaveforth the rest of the material palette including a champagne-colored metal fascia, a tonal stucco system, and ceilings clad with hemlock, a tight-grained but softer wood that was tonally perfect with the rest of the materials. The interior case goods and wood-wrapped openings further contribute to the tonal harmony of architecture and materials.
Grand Award Winner for Best Indoor Outdoor Lifestyle for a Home This award-winning project was recognized at the 2020 Gold Nugget Awards with two Grand Awards, one for Best Indoor/Outdoor Lifestyle for a Home, and another for Best Interior Design of a One of a Kind or Custom Home.
At the 2020 Design Excellence Awards and Gala presented by ASID AZ North, Ownby Design received five awards for Tonal Harmony. The project was recognized for 1st place – Bathroom; 3rd place – Furniture; 1st place – Kitchen; 1st place – Outdoor Living; and 2nd place – Residence over 6,000 square ft. Congratulations to Claire Ownby, Kalysha Manzo, and the entire Ownby Design team.
Tonal Harmony was also featured on the cover of the July/August 2020 issue of Luxe Interiors + Design and received a 14-page editorial feature entitled “A Place in the Sun” within the magazine.

Warm family room with Fireplace focal point.
Réalisation d'une grande salle de séjour tradition ouverte avec un mur blanc, parquet clair, une cheminée standard, un manteau de cheminée en pierre, un téléviseur fixé au mur, un sol marron et un plafond voûté.
Réalisation d'une grande salle de séjour tradition ouverte avec un mur blanc, parquet clair, une cheminée standard, un manteau de cheminée en pierre, un téléviseur fixé au mur, un sol marron et un plafond voûté.
Idées déco de salles de séjour ouvertes avec un téléviseur fixé au mur
7