Idées déco de salles de séjour ouvertes avec une cheminée
Trier par :
Budget
Trier par:Populaires du jour
41 - 60 sur 51 220 photos
1 sur 3
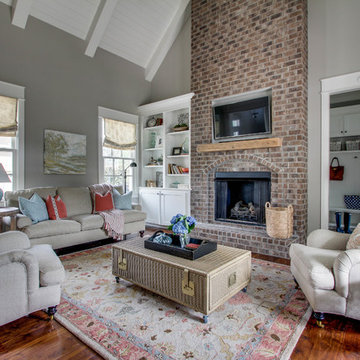
Showcase Photographers
Aménagement d'une salle de séjour classique de taille moyenne et ouverte avec un mur gris, un sol en bois brun, une cheminée standard, un manteau de cheminée en brique et un téléviseur fixé au mur.
Aménagement d'une salle de séjour classique de taille moyenne et ouverte avec un mur gris, un sol en bois brun, une cheminée standard, un manteau de cheminée en brique et un téléviseur fixé au mur.
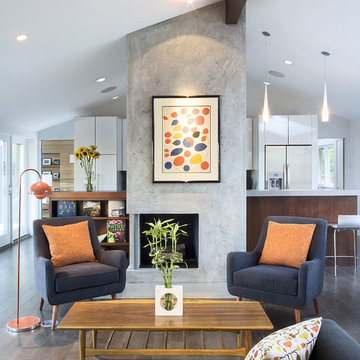
Cette image montre une salle de séjour design ouverte et de taille moyenne avec un manteau de cheminée en plâtre, une cheminée d'angle, un mur gris et parquet foncé.
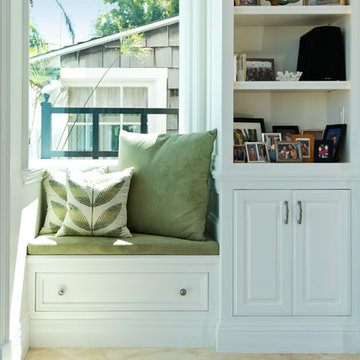
Sacks, Del Mar
Aménagement d'une grande salle de séjour classique ouverte avec un mur blanc, un sol en marbre, une cheminée standard, un manteau de cheminée en béton, un téléviseur fixé au mur et un sol beige.
Aménagement d'une grande salle de séjour classique ouverte avec un mur blanc, un sol en marbre, une cheminée standard, un manteau de cheminée en béton, un téléviseur fixé au mur et un sol beige.
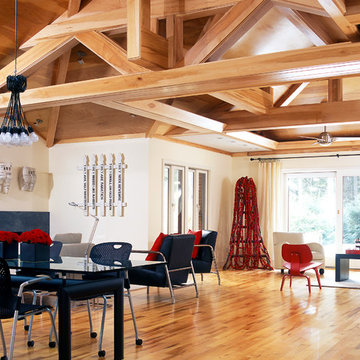
One of the challenges of this project was to break down the old room barriers and develop a lively new matrix of linearly iterated experiences similar to an urban loft. The new space was to provide a open flowing hierarchy of composite addition and the original home spaces including living, kitchen, dining areas in the addition as well as a compact assembly of den, entertainment, guest space, and master bedroom suite in the original home. A minimalist approach was developed lining the special current of the wooden structural hull of brown maple cased rafter and girder architecture. Skylights, a vaulted hip roof structure and rigid foam insulation between the rafters were covered with drywall and or maple plywood. The trim is brown or natural maple with ¼” square corner beads. Light valances and wall mounted lights were used throughout. The kitchen was opened to the living and dining room and further illuminated with skylights as was the old living room and bedroom, which were converted into the open master suite closet and bathroom. New windows were relocated in some areas and borrowed interior transom window perforated the “cubicalness” of the original home. A cut glass chandelier was installed in the master bath as a parody of the architectural digest mentality of the main stream.
James Yochum
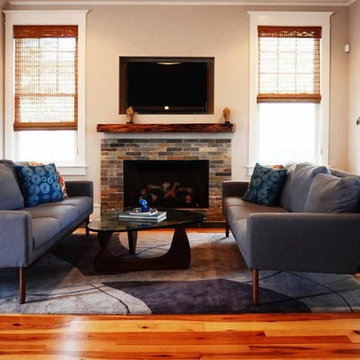
Family Room open concept
Exemple d'une grande salle de séjour éclectique ouverte avec un mur gris, une cheminée standard, un manteau de cheminée en pierre, un téléviseur fixé au mur et un sol en bois brun.
Exemple d'une grande salle de séjour éclectique ouverte avec un mur gris, une cheminée standard, un manteau de cheminée en pierre, un téléviseur fixé au mur et un sol en bois brun.

Detailed view styled family room complete with stone fireplace and wood mantel, medium wood custom built-ins, sofa and chairs, black console table with white table lamps, traverse rod window treatments and exposed beams in Charlotte, NC.
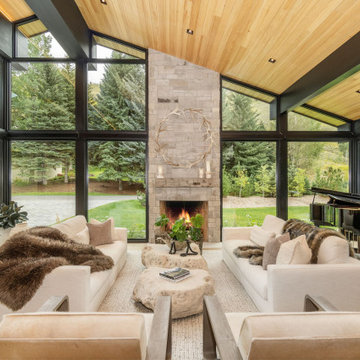
Great rooms are perhaps the hallmark of residential design in the first decades of this century, creating beautiful expansive spaces for families to enjoy. This great room is remarkable with vaulted ceiling and a huge accordion door opening to a covered patio. Its book ended with a natural stone wall in the kitchen and a stone wrapped two story fireplace in the living room.

Exemple d'une grande salle de séjour ouverte avec un mur blanc, parquet clair, une cheminée standard, un manteau de cheminée en brique, un sol beige et poutres apparentes.
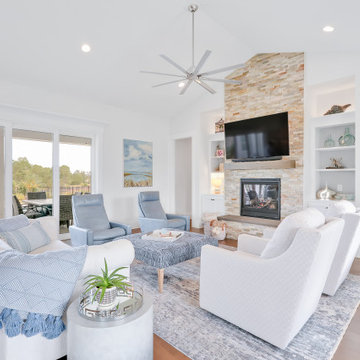
White Cabinet, Quartz Countertop, Fireplace,
Exemple d'une salle de séjour bord de mer de taille moyenne et ouverte avec un mur blanc, parquet clair, une cheminée standard, un manteau de cheminée en pierre de parement et un plafond voûté.
Exemple d'une salle de séjour bord de mer de taille moyenne et ouverte avec un mur blanc, parquet clair, une cheminée standard, un manteau de cheminée en pierre de parement et un plafond voûté.
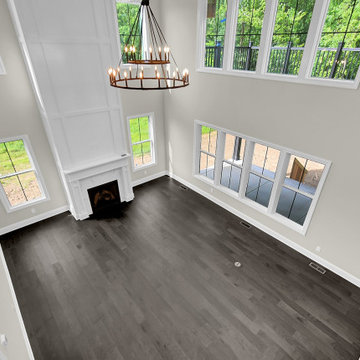
Two-story great room with views to fireplace & rear covered porch + 2nd floor deck
Réalisation d'une salle de séjour tradition ouverte avec une cheminée standard, un manteau de cheminée en bois, un téléviseur fixé au mur et un plafond à caissons.
Réalisation d'une salle de séjour tradition ouverte avec une cheminée standard, un manteau de cheminée en bois, un téléviseur fixé au mur et un plafond à caissons.
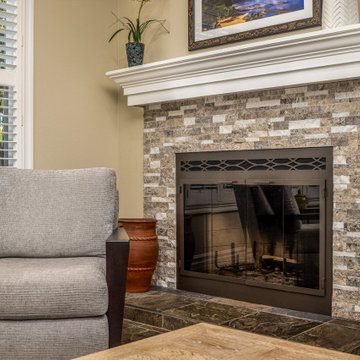
This fireplace makeover is absolutely stunning and is coordinated with the rest of the home which was completed in Spring of 2022.
Idée de décoration pour une salle de séjour marine de taille moyenne et ouverte avec un mur beige, une cheminée standard, un manteau de cheminée en pierre de parement et un téléviseur fixé au mur.
Idée de décoration pour une salle de séjour marine de taille moyenne et ouverte avec un mur beige, une cheminée standard, un manteau de cheminée en pierre de parement et un téléviseur fixé au mur.

While the dramatic, wood burning, limestone fireplace is the focal point of the expansive living area, the decorative cedar beams, crisp white walls, and abundance of natural light embraces the same warm, natural textures and clean lines used throughout the home. A wall of windows and a set of French doors open up to an inviting outdoor living space with a designated dining room, outdoor kitchen, and lounge area.

Cozy bright greatroom with coffered ceiling detail. Beautiful south facing light comes through Pella Reserve Windows (screens roll out of bottom of window sash). This room is bright and cheery and very inviting. We even hid a remote shade in the beam closest to the windows for privacy at night and shade if too bright.

Cette image montre une très grande salle de séjour design en bois ouverte avec un bar de salon, un mur blanc, un sol en bois brun, une cheminée standard, un manteau de cheminée en pierre, un téléviseur encastré, un sol marron et poutres apparentes.
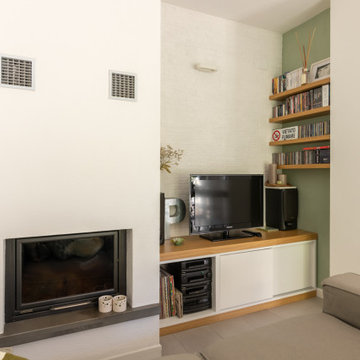
progetto e foto
Arch Debora Di Michele
Micro Interior Design
Cette image montre une salle de séjour nordique de taille moyenne et ouverte avec une bibliothèque ou un coin lecture, un mur blanc, un sol en carrelage de porcelaine, une cheminée ribbon, un manteau de cheminée en plâtre et un sol gris.
Cette image montre une salle de séjour nordique de taille moyenne et ouverte avec une bibliothèque ou un coin lecture, un mur blanc, un sol en carrelage de porcelaine, une cheminée ribbon, un manteau de cheminée en plâtre et un sol gris.

Modern Farmhouse Great Room with stone fireplace, and coffered ceilings with black accent
Idée de décoration pour une salle de séjour champêtre ouverte avec un mur blanc, un sol en bois brun, une cheminée standard, un manteau de cheminée en pierre de parement, un téléviseur indépendant, un sol marron et un plafond à caissons.
Idée de décoration pour une salle de séjour champêtre ouverte avec un mur blanc, un sol en bois brun, une cheminée standard, un manteau de cheminée en pierre de parement, un téléviseur indépendant, un sol marron et un plafond à caissons.

This home is a bachelor’s dream, but it didn’t start that way. It began with a young man purchasing his first single-family home in Westlake Village. The house was dated from the late 1980s, dark, and closed off. In other words, it felt like a man cave — not a home. It needed a masculine makeover.
He turned to his friend, who spoke highly of their experience with us. We had remodeled and designed their home, now known as the “Oak Park Soiree.” The result of this home’s new, open floorplan assured him we could provide the same flow and functionality to his own home. He put his trust in our hands, and the construction began.
The entry of our client’s original home had no “wow factor.” As you walked in, you noticed a staircase enclosed by a wall, making the space feel bulky and uninviting. Our team elevated the entry by designing a new modern staircase with a see-through railing. We even took advantage of the area under the stairs by building a wine cellar underneath it… because wine not?
Down the hall, the kitchen and family room used to be separated by a wall. The kitchen lacked countertop and storage space, and the family room had a high ceiling open to the second floor. This floorplan didn’t function well with our client’s lifestyle. He wanted one large space that allowed him to entertain family and friends while at the same time, not having to worry about noise traveling upstairs. Our architects crafted a new floorplan to make the kitchen, breakfast nook, and family room flow together as a great room. We removed the obstructing wall and enclosed the high ceiling above the family room by building a new loft space above.
The kitchen area of the great room is now the heart of the home! Our client and his guests have plenty of space to gather around the oversized island with additional seating. The walls are surrounded by custom Crystal cabinetry, and the countertops glisten with Vadara quartz, providing ample cooking and storage space. To top it all off, we installed several new appliances, including a built-in fridge and coffee machine, a Miele 48-inch range, and a beautifully designed boxed ventilation hood with brass strapping and contrasting color.
There is now an effortless transition from the kitchen to the family room, where your eyes are drawn to the newly centered, linear fireplace surrounded by floating shelves. Its backlighting spotlights the purposefully placed symmetrical décor inside it. Next to this focal point lies a LaCantina bi-fold door leading to the backyard’s sparkling new pool and additional outdoor living space. Not only does the wide door create a seamless transition to the outside, but it also brings an abundance of natural light into the home.
Once in need of a masculine makeover, this home’s sexy black and gold finishes paired with additional space for wine and guests to have a good time make it a bachelor’s dream.
Photographer: Andrew Orozco

Modern farmhouse fireplace with stacked stone and a distressed raw edge beam for the mantle.
Inspiration pour une grande salle de séjour rustique ouverte avec un mur gris, un sol en bois brun, une cheminée d'angle, un manteau de cheminée en pierre de parement et un sol marron.
Inspiration pour une grande salle de séjour rustique ouverte avec un mur gris, un sol en bois brun, une cheminée d'angle, un manteau de cheminée en pierre de parement et un sol marron.

Stacking doors roll entirely away, blending the open floor plan with outdoor living areas // Image : John Granen Photography, Inc.
Idées déco pour une salle de séjour contemporaine ouverte avec un mur noir, une cheminée ribbon, un manteau de cheminée en métal, un téléviseur encastré et un plafond en bois.
Idées déco pour une salle de séjour contemporaine ouverte avec un mur noir, une cheminée ribbon, un manteau de cheminée en métal, un téléviseur encastré et un plafond en bois.

Velvets, leather, and fur just made sense with this sexy sectional and set of swivel chairs.
Inspiration pour une salle de séjour traditionnelle de taille moyenne et ouverte avec un mur gris, un sol en carrelage de porcelaine, une cheminée standard, un manteau de cheminée en carrelage, un téléviseur fixé au mur, un sol gris et du papier peint.
Inspiration pour une salle de séjour traditionnelle de taille moyenne et ouverte avec un mur gris, un sol en carrelage de porcelaine, une cheminée standard, un manteau de cheminée en carrelage, un téléviseur fixé au mur, un sol gris et du papier peint.
Idées déco de salles de séjour ouvertes avec une cheminée
3