Idées déco de salles de séjour rétro avec un sol en bois brun
Trier par :
Budget
Trier par:Populaires du jour
141 - 160 sur 727 photos
1 sur 3
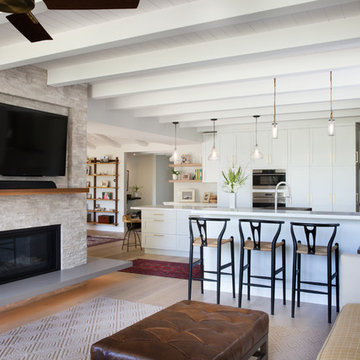
Mo Saito Photography
Réalisation d'une grande salle de séjour vintage ouverte avec un mur blanc, un sol en bois brun, une cheminée standard, un manteau de cheminée en pierre, un téléviseur fixé au mur et un sol marron.
Réalisation d'une grande salle de séjour vintage ouverte avec un mur blanc, un sol en bois brun, une cheminée standard, un manteau de cheminée en pierre, un téléviseur fixé au mur et un sol marron.
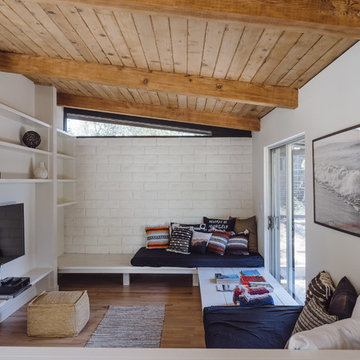
Paul Schefz
Aménagement d'une petite salle de séjour mansardée ou avec mezzanine rétro avec un mur blanc, un sol en bois brun, un téléviseur fixé au mur, aucune cheminée et un sol marron.
Aménagement d'une petite salle de séjour mansardée ou avec mezzanine rétro avec un mur blanc, un sol en bois brun, un téléviseur fixé au mur, aucune cheminée et un sol marron.
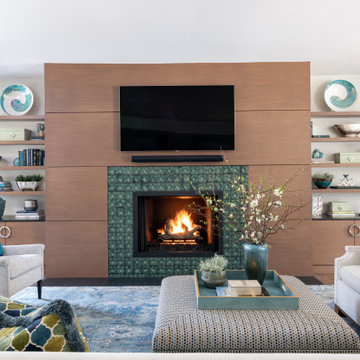
The clients desired an updated fireplace wall that would give a nod to the Mid-Century styling of their newly purchased 1958 home. The existing fireplace was faced with stack stone and included a raised hearth. The room was dark with the closest windows being on the covered back porch. Around the corner from the fireplace wall the hallway led to a small guest room with a wide opening and an existing, large modern barn door. This door, with horizontal panels served as the inspiration for facing the fireplace in clean, horizontal grained rift-cut white oak panels. The new fireplace design extended the horizontal wood design with 42” wide floating shelves above low enclosed cabinets for storage. The existing hearth was removed along with the existing stack stone, visually freeing up floor space and leaving the remaining firebox now a foot above the floor. The designer selected a custom, handcrafted Mid-Century style 4” circular pattern tile to be applied below the firebox as well as above and on each side.
Honed Absolute Black granite slab was specified for the new floor flush hearth as well as framing the inside and front edge of the firebox and the countertops on the new adjoining low cabinets. Circular hardware pulls in a polished chrome finish added a reflective touch of jewelry to the expanse of the clean horizontal design as well as repeating the circular tile pattern. The millwork lighting in the floating shelves helped illuminate the fireplace wall which extend the space.
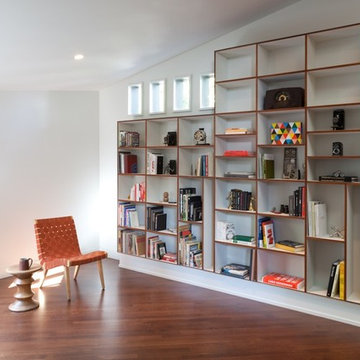
Nicole Ryan Photography
Aménagement d'une salle de séjour rétro de taille moyenne et fermée avec une bibliothèque ou un coin lecture, un mur blanc, un sol en bois brun, aucune cheminée, aucun téléviseur et un sol marron.
Aménagement d'une salle de séjour rétro de taille moyenne et fermée avec une bibliothèque ou un coin lecture, un mur blanc, un sol en bois brun, aucune cheminée, aucun téléviseur et un sol marron.
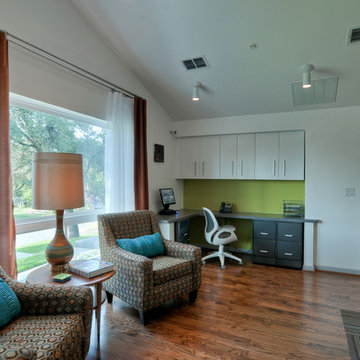
Inspiration pour une grande salle de séjour vintage ouverte avec un mur blanc et un sol en bois brun.

This homeowner of a Mid-Century house wanted to update the Fireplace finishes and add seating, while keeping the character of the house intact. We removed the faux slate floor tile and the traditional marble/wood mantels. I added recessed cans and a Designer light fixture that enhanced our modern aesthetic. Dimensional stone tile on the fireplace added texture to our subtle color scheme. Large drywall spaces provided background for any type of artwork or tv in this airy, open space. By cantilevering the stone slab we created extra seating while enhancing the horizontal nature of Mid-Centuries. A classic “Less Is More” design aesthetic.

Multifunctional space combines a sitting area, dining space and office niche. The vaulted ceiling adds to the spaciousness and the wall of windows streams in natural light. The natural wood materials adds warmth to the room and cozy atmosphere.
Photography by Norman Sizemore
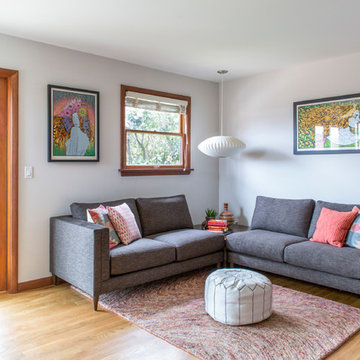
Reagen Taylor
Cette photo montre une petite salle de séjour rétro fermée avec un mur blanc et un sol en bois brun.
Cette photo montre une petite salle de séjour rétro fermée avec un mur blanc et un sol en bois brun.

Cette image montre une salle de séjour vintage ouverte avec un mur blanc, un sol en bois brun, un poêle à bois, un téléviseur fixé au mur, un manteau de cheminée en brique, un sol marron et un mur en parement de brique.
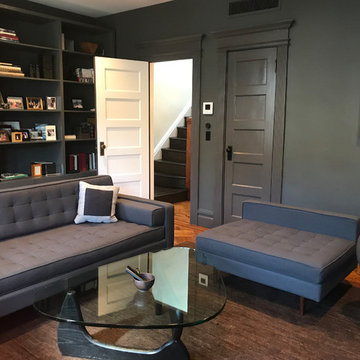
The all grey media room is cozy yet modern and clean.
Idée de décoration pour une salle de séjour vintage de taille moyenne et fermée avec un mur gris, un téléviseur fixé au mur, une bibliothèque ou un coin lecture, un sol en bois brun et un sol marron.
Idée de décoration pour une salle de séjour vintage de taille moyenne et fermée avec un mur gris, un téléviseur fixé au mur, une bibliothèque ou un coin lecture, un sol en bois brun et un sol marron.
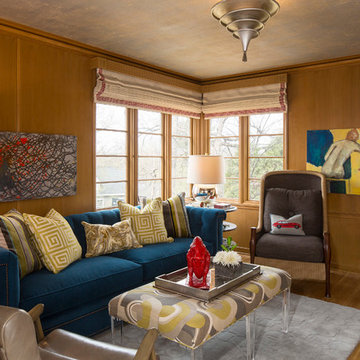
Troy Thies
Idée de décoration pour une salle de séjour vintage fermée et de taille moyenne avec un sol en bois brun, une cheminée d'angle, un mur marron, un manteau de cheminée en métal et un téléviseur indépendant.
Idée de décoration pour une salle de séjour vintage fermée et de taille moyenne avec un sol en bois brun, une cheminée d'angle, un mur marron, un manteau de cheminée en métal et un téléviseur indépendant.
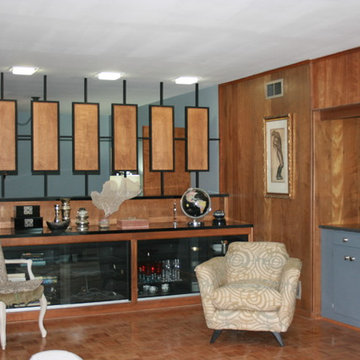
This view of the family room, with the kitchen off tot he right and the dining room in the background. The measurements for this area are roughly 13' by 20'. It's a comfortable room with a great deal of natural light. The panelling, birch and black-trim room dividers, and built-ins are all original to the home. We upgraded the large built-in by replacing the birch doors with glass and custom shelving -- housing not only the television and stereo components, but china and crystal.
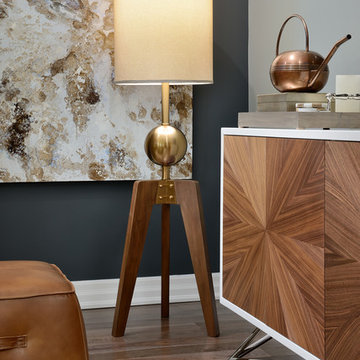
This young busy family wanted a well put together family room that had a sophisticated look and functioned well for their family of four. The colour palette flowed from the existing stone fireplace and adjoining kitchen to the beautiful new well-wearing upholstery, a houndstooth wool area rug, and custom drapery panels. Added depth was given to the walls either side of the fireplace by painting them a deep blue/charcoal. Finally, the decor accessories and wood furniture pieces gave the space a chic finished look.
Project by Richmond Hill interior design firm Lumar Interiors. Also serving Aurora, Newmarket, King City, Markham, Thornhill, Vaughan, York Region, and the Greater Toronto Area.
For more about Lumar Interiors, click here: https://www.lumarinteriors.com/
To learn more about this project, click here: https://www.lumarinteriors.com/portfolio/richmond-hill-project/
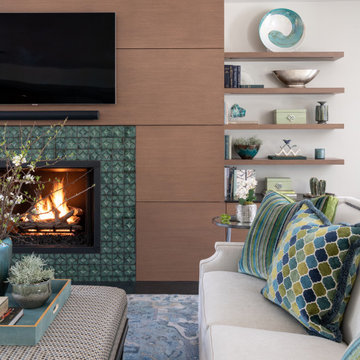
The clients desired an updated fireplace wall that would give a nod to the Mid-Century styling of their newly purchased 1958 home. The existing fireplace was faced with stack stone and included a raised hearth. The room was dark with the closest windows being on the covered back porch. Around the corner from the fireplace wall the hallway led to a small guest room with a wide opening and an existing, large modern barn door. This door, with horizontal panels served as the inspiration for facing the fireplace in clean, horizontal grained rift-cut white oak panels. The new fireplace design extended the horizontal wood design with 42” wide floating shelves above low enclosed cabinets for storage. The existing hearth was removed along with the existing stack stone, visually freeing up floor space and leaving the remaining firebox now a foot above the floor. The designer selected a custom, handcrafted Mid-Century style 4” circular pattern tile to be applied below the firebox as well as above and on each side.
Honed Absolute Black granite slab was specified for the new floor flush hearth as well as framing the inside and front edge of the firebox and the countertops on the new adjoining low cabinets. Circular hardware pulls in a polished chrome finish added a reflective touch of jewelry to the expanse of the clean horizontal design as well as repeating the circular tile pattern. The millwork lighting in the floating shelves helped illuminate the fireplace wall which extend the space.
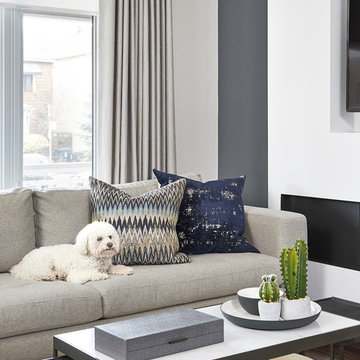
Stephani Buchman Photography
Cette photo montre une petite salle de séjour rétro ouverte avec un mur gris, un sol en bois brun, une cheminée ribbon, un téléviseur fixé au mur et un sol marron.
Cette photo montre une petite salle de séjour rétro ouverte avec un mur gris, un sol en bois brun, une cheminée ribbon, un téléviseur fixé au mur et un sol marron.
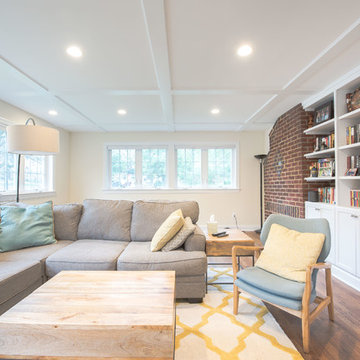
Addition off the side of a typical mid-century post-WWII colonial, including master suite with master bath expansion, first floor family room addition, a complete basement remodel with the addition of new bedroom suite for an AuPair. The clients realized it was more cost effective to do an addition over paying for outside child care for their growing family. Additionally, we helped the clients address some serious drainage issues that were causing settling issues in the home.
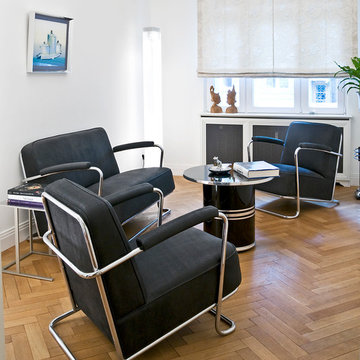
Hendrik Pfeil
Idée de décoration pour une petite salle de séjour vintage fermée avec une bibliothèque ou un coin lecture, un mur blanc, un sol en bois brun, aucune cheminée et canapé noir.
Idée de décoration pour une petite salle de séjour vintage fermée avec une bibliothèque ou un coin lecture, un mur blanc, un sol en bois brun, aucune cheminée et canapé noir.
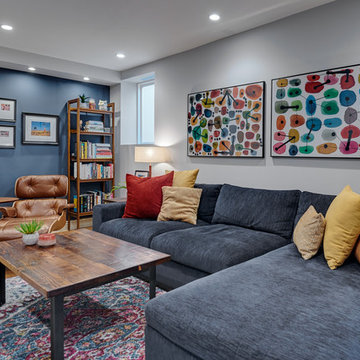
This San Francisco home had beautifully restored interior details, including curved window walls, wood wainscoting, and an arched fireplace. We furnished it with a blend of modern and traditional pieces to express the minimal and laid-back feel desired by our clients.
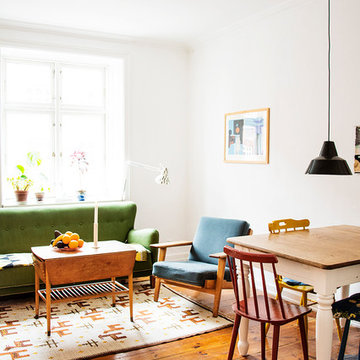
© 2017 Houzz
Cette photo montre une salle de séjour rétro de taille moyenne et fermée avec un mur blanc, un sol en bois brun et un sol marron.
Cette photo montre une salle de séjour rétro de taille moyenne et fermée avec un mur blanc, un sol en bois brun et un sol marron.
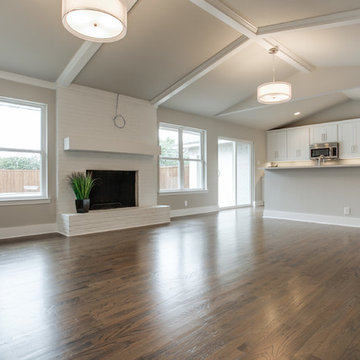
Exemple d'une grande salle de séjour rétro ouverte avec un mur gris, un sol en bois brun, une cheminée standard et un téléviseur fixé au mur.
Idées déco de salles de séjour rétro avec un sol en bois brun
8