Idées déco de salles de séjour rétro avec une bibliothèque ou un coin lecture
Trier par :
Budget
Trier par:Populaires du jour
1 - 20 sur 296 photos
1 sur 3

Custom built-ins designed to hold a record collection and library of books. The fireplace got a facelift with a fresh mantle and tile surround.
Cette photo montre une grande salle de séjour rétro ouverte avec une bibliothèque ou un coin lecture, un mur blanc, un sol en carrelage de porcelaine, une cheminée standard, un manteau de cheminée en carrelage, un téléviseur fixé au mur et un sol noir.
Cette photo montre une grande salle de séjour rétro ouverte avec une bibliothèque ou un coin lecture, un mur blanc, un sol en carrelage de porcelaine, une cheminée standard, un manteau de cheminée en carrelage, un téléviseur fixé au mur et un sol noir.

Wunsch nach einer separaten Leseecke in einem großzügigen Wohnessbereich eines Einfamilienhauses. Neben dem Wunsch nach einem Rückzugsort sollte außerdem eleganter und hochwertig nachhaltiger Stauraum geschaffen werden.
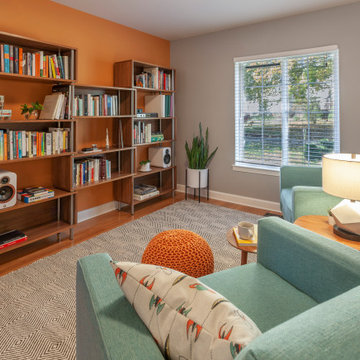
Inspiration pour une petite salle de séjour vintage ouverte avec une bibliothèque ou un coin lecture, un mur gris, parquet clair, aucun téléviseur et un sol marron.

Eirik Johnson
Cette image montre une petite salle de séjour vintage avec une bibliothèque ou un coin lecture, un mur blanc, parquet clair et un sol marron.
Cette image montre une petite salle de séjour vintage avec une bibliothèque ou un coin lecture, un mur blanc, parquet clair et un sol marron.

Our poster project for The Three P's, this small midcentury home south of campus has great bones but lacked vibrancy - a je ne sais quoi that the clients were searching to savoir once and for all. SYI worked with them to nail down a design direction and furniture plan, and they decided to invest in the big-impact items first: built-ins and lighting and a fresh paint job that included a beautiful deep blue-green line around the windows. The vintage rug was an Etsy score at an awesome price, but only after the client spent months scouring options and sources online that matched the vision and dimensions of the plan. A good year later, the West Elm sofa went on sale, so the client took advantage; some time after that, they painted the kitchen, created the drop zone / bench area, and rounded out the room with occasional tables and accessories. Their lesson: in patience, and details, there is beauty.
Photography by Gina Rogers Photography

Cette image montre une salle de séjour vintage ouverte avec une bibliothèque ou un coin lecture, un mur blanc, parquet clair, une cheminée standard, un manteau de cheminée en béton et un téléviseur encastré.
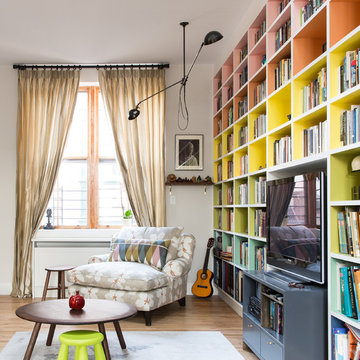
Photo by Alice Gao
Inspiration pour une salle de séjour vintage avec une bibliothèque ou un coin lecture, un mur gris, un sol en bois brun et un téléviseur encastré.
Inspiration pour une salle de séjour vintage avec une bibliothèque ou un coin lecture, un mur gris, un sol en bois brun et un téléviseur encastré.

Exemple d'une grande salle de séjour rétro ouverte avec une bibliothèque ou un coin lecture, un mur blanc, un sol en carrelage de porcelaine, une cheminée double-face, un manteau de cheminée en métal, aucun téléviseur et un sol noir.
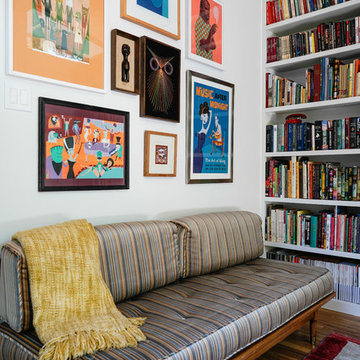
Cette photo montre une salle de séjour rétro de taille moyenne avec une bibliothèque ou un coin lecture, un mur blanc et un sol en bois brun.

Photography, Casey Dunn
Aménagement d'une grande salle de séjour rétro ouverte avec une bibliothèque ou un coin lecture, moquette et un sol marron.
Aménagement d'une grande salle de séjour rétro ouverte avec une bibliothèque ou un coin lecture, moquette et un sol marron.

A great room with clerestory windows and a unique loft area is perfect for both relaxing and working/studying from home. Design and construction by Meadowlark Design + Build in Ann Arbor, Michigan. Professional photography by Sean Carter.
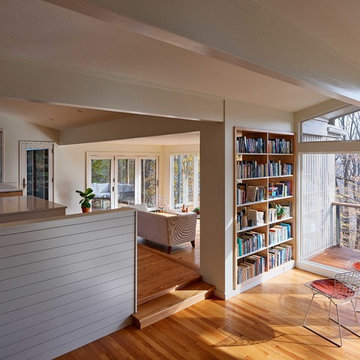
Photo Credit: ©Tom Holdsworth,
A screen porch was added to the side of the interior sitting room, enabling the two spaces to become one. A unique three-panel bi-fold door, separates the indoor-outdoor space; on nice days, plenty of natural ventilation flows through the house. Opening the sunroom, living room and kitchen spaces enables a free dialog between rooms. The kitchen level sits above the sunroom and living room giving it a perch as the heart of the home. Dressed in maple and white, the cabinet color palette is in sync with the subtle value and warmth of nature. The cooktop wall was designed as a piece of furniture; the maple cabinets frame the inserted white cabinet wall. The subtle mosaic backsplash with a hint of green, represents a delicate leaf.
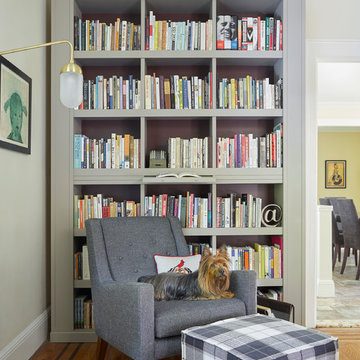
This space was previously closed off with doors on two sides, it was dark and uninviting to say the least. This family of avid readers needed both a place for their book collection and to move more freely through their home.
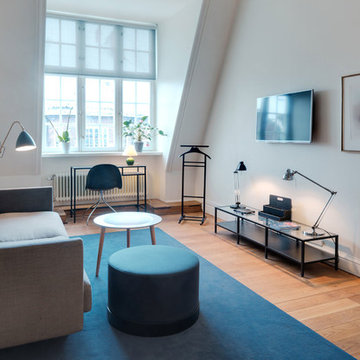
Auftrag war es ein Zimmer zu gestalten, das vielfältig genutzt werden kann. Zum Fernsehschauen, Arbeiten, Lesen und mit einem Schlafsofa für Gäste.
( Entwurf und Umsetzung als Mitarbeiterin für Equator Architekten Stockholm)
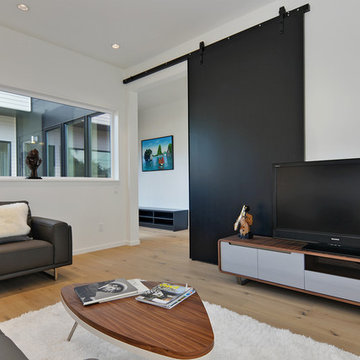
Flex Room
Cette image montre une salle de séjour vintage de taille moyenne et fermée avec une bibliothèque ou un coin lecture, un mur blanc, un sol en bois brun et un téléviseur indépendant.
Cette image montre une salle de séjour vintage de taille moyenne et fermée avec une bibliothèque ou un coin lecture, un mur blanc, un sol en bois brun et un téléviseur indépendant.
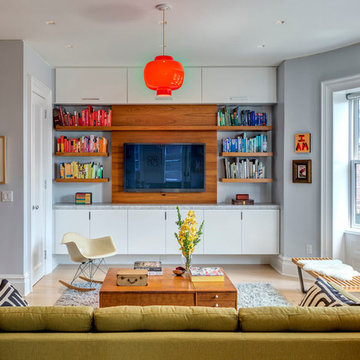
Inspiration pour une salle de séjour vintage fermée et de taille moyenne avec une bibliothèque ou un coin lecture, un mur gris, parquet clair, aucune cheminée et un téléviseur fixé au mur.
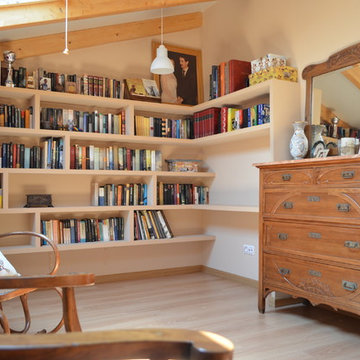
genovescalleja
Cette image montre une petite salle de séjour vintage fermée avec une bibliothèque ou un coin lecture, un mur beige, parquet clair, aucune cheminée et aucun téléviseur.
Cette image montre une petite salle de séjour vintage fermée avec une bibliothèque ou un coin lecture, un mur beige, parquet clair, aucune cheminée et aucun téléviseur.

Idées déco pour une salle de séjour rétro en bois avec une bibliothèque ou un coin lecture, un sol en bois brun, une cheminée ribbon, un manteau de cheminée en béton, aucun téléviseur, poutres apparentes et un plafond en bois.
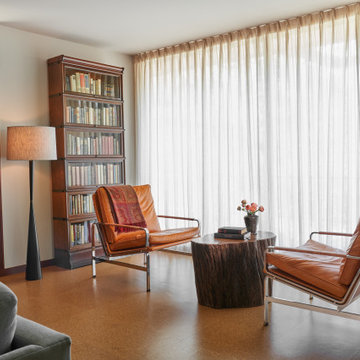
Réalisation d'une salle de séjour vintage de taille moyenne et ouverte avec une bibliothèque ou un coin lecture, un mur blanc, un sol en liège, aucune cheminée, aucun téléviseur et un sol marron.

Library with wood wood stove with white oak walls and bookshelves.
Inspiration pour une salle de séjour vintage en bois de taille moyenne et ouverte avec une bibliothèque ou un coin lecture, un mur marron, parquet clair, un poêle à bois, un manteau de cheminée en métal et poutres apparentes.
Inspiration pour une salle de séjour vintage en bois de taille moyenne et ouverte avec une bibliothèque ou un coin lecture, un mur marron, parquet clair, un poêle à bois, un manteau de cheminée en métal et poutres apparentes.
Idées déco de salles de séjour rétro avec une bibliothèque ou un coin lecture
1