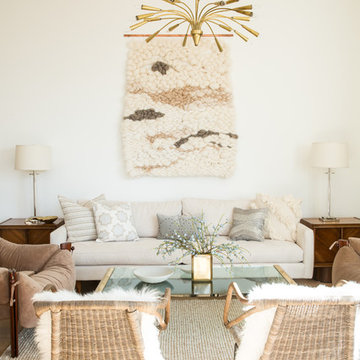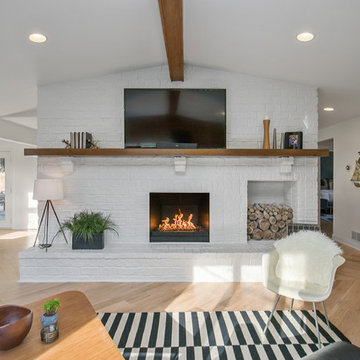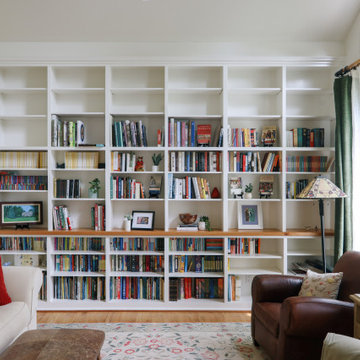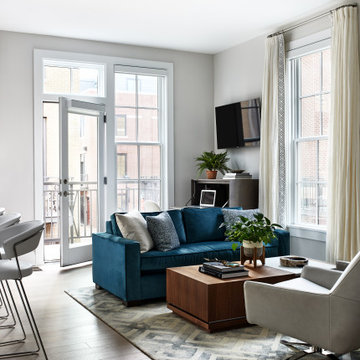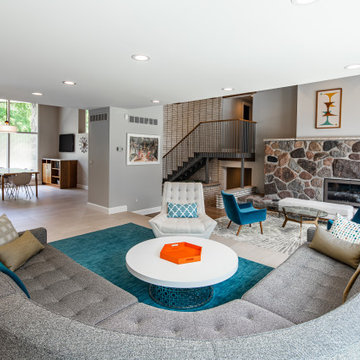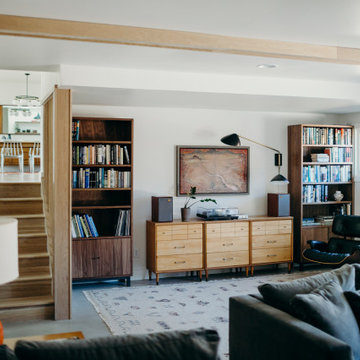Idées déco de salles de séjour rétro blanches
Trier par:Populaires du jour
141 - 160 sur 1 490 photos
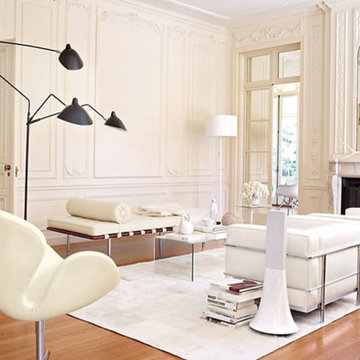
A beautiful imitation of the original by Mies van der Rohe, the Barcelona Daybed replica by Barcelona Designs is an icon in the mid-century modern design movement. Originally designed for the 1929 International Exposition in architecture in Barcelona, the Barcelona Daybed has a mattress made of genuine Italian leather that is strapped onto the metal frame.
It features all-over padding for maximum relaxation. Soft yet, firm, our rounded panels contour against your body without deeply caving inward. The perfect balance between coir and foam is aptly managed to give you the relaxation you deserve.
Fitted with a cylindrical cushion that’s almost as wide as the bed itself, the Barcelona Daybed replica by Barcelona Designs promises to take you your favorite place while catching up on that much-required repose!
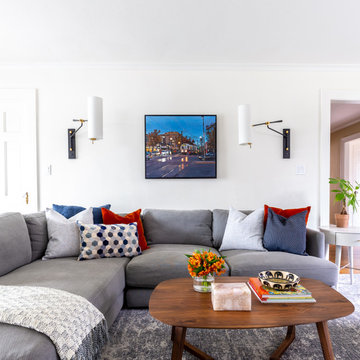
When art is the inspiration for the entire color palette.
Inspiration pour une salle de séjour vintage de taille moyenne et fermée avec un mur blanc et un téléviseur fixé au mur.
Inspiration pour une salle de séjour vintage de taille moyenne et fermée avec un mur blanc et un téléviseur fixé au mur.
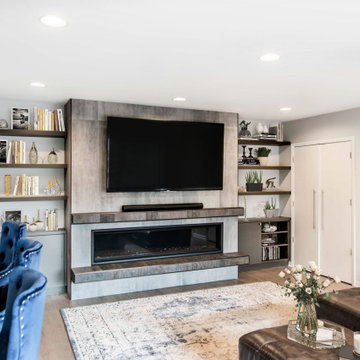
This beautiful ribbon fireplace remodel brings a new life to the family room. Originally this room was extremely cold and unused and now it is a space to relax and warm up with family and friends. Custom shelving surrounds the sides of the fireplace and frames the wall mounted TV. The fireplace itself has adjustable lights inside that can change to any color.
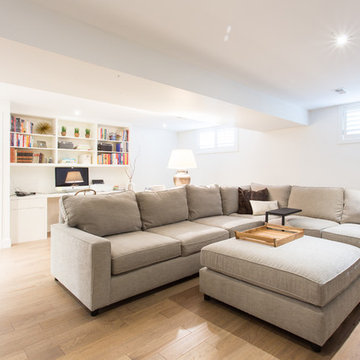
A large sectional sofa and ottoman allows the entire family and guests to relax and enjoy this new space.
Cette image montre une salle de séjour vintage de taille moyenne et fermée avec un mur blanc, parquet clair, une cheminée standard, un manteau de cheminée en métal et un téléviseur encastré.
Cette image montre une salle de séjour vintage de taille moyenne et fermée avec un mur blanc, parquet clair, une cheminée standard, un manteau de cheminée en métal et un téléviseur encastré.
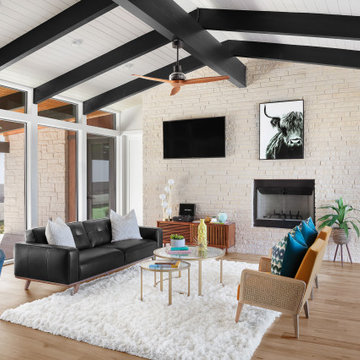
Cette image montre une salle de séjour vintage de taille moyenne et ouverte avec un mur blanc, parquet clair, une cheminée, un manteau de cheminée en pierre, un téléviseur fixé au mur, un sol beige, différents designs de plafond et différents habillages de murs.
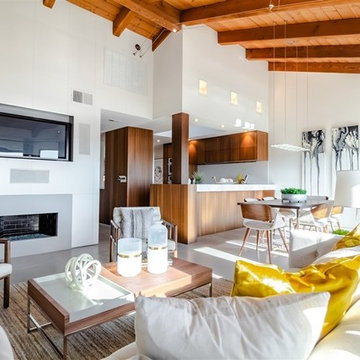
This home features unique Mid-Century architecture, with high ceilings and wood beams. It was important to keep the staging simple and functional and of course focus on a Mid-Century Modern look and feel. The furniture selection of this home is uncluttered with sleek lines both organic and geometric forms along with minimal ornamentation.
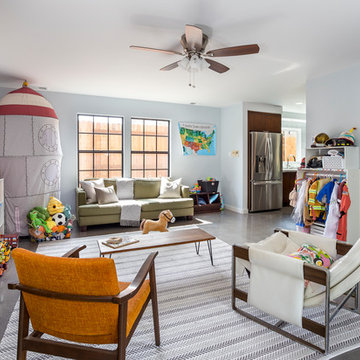
Our homeowners approached us for design help shortly after purchasing a fixer upper. They wanted to redesign the home into an open concept plan. Their goal was something that would serve multiple functions: allow them to entertain small groups while accommodating their two small children not only now but into the future as they grow up and have social lives of their own. They wanted the kitchen opened up to the living room to create a Great Room. The living room was also in need of an update including the bulky, existing brick fireplace. They were interested in an aesthetic that would have a mid-century flair with a modern layout. We added built-in cabinetry on either side of the fireplace mimicking the wood and stain color true to the era. The adjacent Family Room, needed minor updates to carry the mid-century flavor throughout.
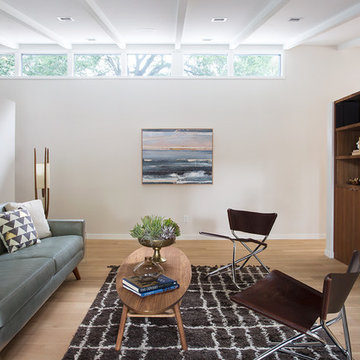
The owners of this property had been away from the Bay Area for many years, and looked forward to returning to an elegant mid-century modern house. The one they bought was anything but that. Faced with a “remuddled” kitchen from one decade, a haphazard bedroom / family room addition from another, and an otherwise disjointed and generally run-down mid-century modern house, the owners asked Klopf Architecture and Envision Landscape Studio to re-imagine this house and property as a unified, flowing, sophisticated, warm, modern indoor / outdoor living space for a family of five.
Opening up the spaces internally and from inside to out was the first order of business. The formerly disjointed eat-in kitchen with 7 foot high ceilings were opened up to the living room, re-oriented, and replaced with a spacious cook's kitchen complete with a row of skylights bringing light into the space. Adjacent the living room wall was completely opened up with La Cantina folding door system, connecting the interior living space to a new wood deck that acts as a continuation of the wood floor. People can flow from kitchen to the living / dining room and the deck seamlessly, making the main entertainment space feel at once unified and complete, and at the same time open and limitless.
Klopf opened up the bedroom with a large sliding panel, and turned what was once a large walk-in closet into an office area, again with a large sliding panel. The master bathroom has high windows all along one wall to bring in light, and a large wet room area for the shower and tub. The dark, solid roof structure over the patio was replaced with an open trellis that allows plenty of light, brightening the new deck area as well as the interior of the house.
All the materials of the house were replaced, apart from the framing and the ceiling boards. This allowed Klopf to unify the materials from space to space, running the same wood flooring throughout, using the same paint colors, and generally creating a consistent look from room to room. Located in Lafayette, CA this remodeled single-family house is 3,363 square foot, 4 bedroom, and 3.5 bathroom.
Klopf Architecture Project Team: John Klopf, AIA, Jackie Detamore, and Jeffrey Prose
Landscape Design: Envision Landscape Studio
Structural Engineer: Brian Dotson Consulting Engineers
Contractor: Kasten Builders
Photography ©2015 Mariko Reed
Staging: The Design Shop
Location: Lafayette, CA
Year completed: 2014
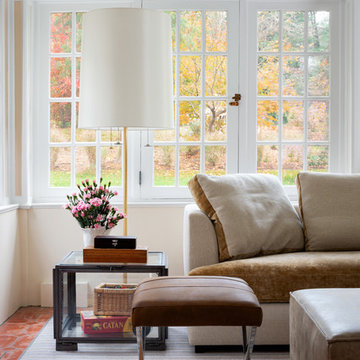
Aménagement d'une salle de séjour rétro de taille moyenne et fermée avec une bibliothèque ou un coin lecture, un mur blanc, tomettes au sol, une cheminée ribbon et un sol rouge.
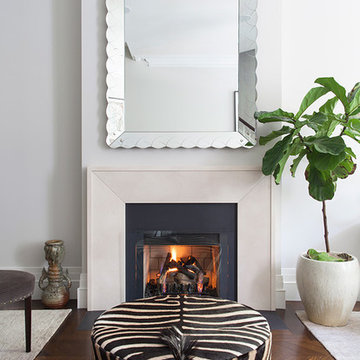
Photography by Rachael Stollar
Cette image montre une salle de séjour vintage ouverte avec parquet foncé et une cheminée standard.
Cette image montre une salle de séjour vintage ouverte avec parquet foncé et une cheminée standard.
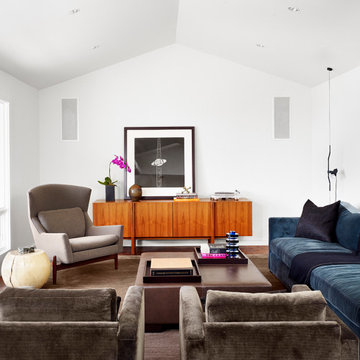
Cette photo montre une salle de séjour rétro de taille moyenne et fermée avec un mur blanc, aucune cheminée, aucun téléviseur et un plafond voûté.
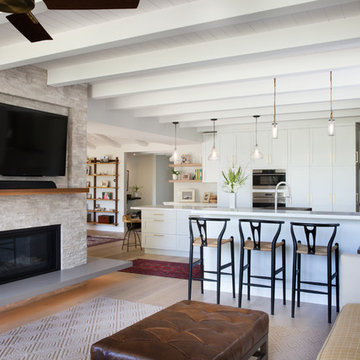
Mo Saito Photography
Réalisation d'une grande salle de séjour vintage ouverte avec un mur blanc, un sol en bois brun, une cheminée standard, un manteau de cheminée en pierre, un téléviseur fixé au mur et un sol marron.
Réalisation d'une grande salle de séjour vintage ouverte avec un mur blanc, un sol en bois brun, une cheminée standard, un manteau de cheminée en pierre, un téléviseur fixé au mur et un sol marron.
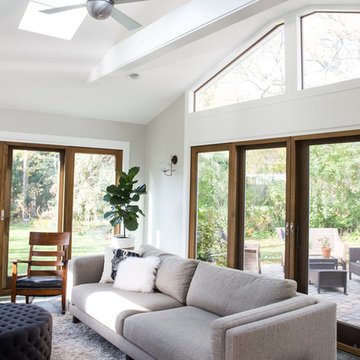
Aménagement d'une salle de séjour rétro de taille moyenne et ouverte avec un mur blanc, aucune cheminée, aucun téléviseur et un sol marron.
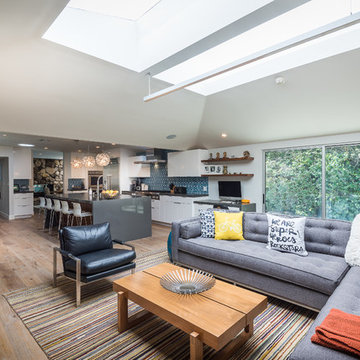
Cette image montre une grande salle de séjour vintage ouverte avec un mur gris, parquet clair, aucune cheminée et un téléviseur fixé au mur.
Idées déco de salles de séjour rétro blanches
8
