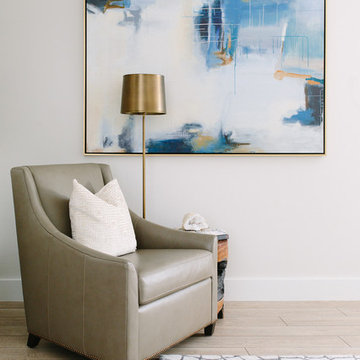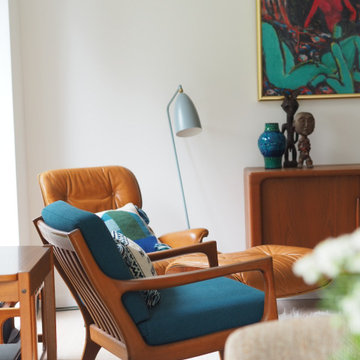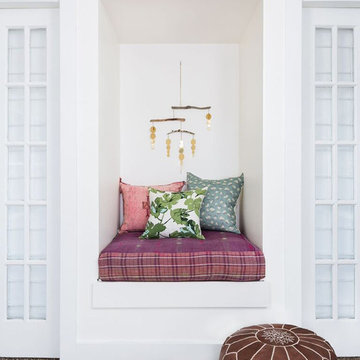Idées déco de salles de séjour rétro blanches
Trier par :
Budget
Trier par:Populaires du jour
61 - 80 sur 1 491 photos
1 sur 3
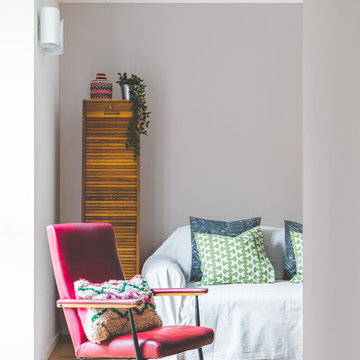
Il salottino dedicato alla zona lettura e televisione è direttamente collegato con il soggiorno.
Réalisation d'une salle de séjour vintage de taille moyenne et fermée avec un mur blanc et parquet clair.
Réalisation d'une salle de séjour vintage de taille moyenne et fermée avec un mur blanc et parquet clair.
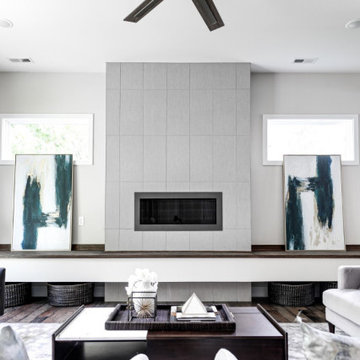
We’ve carefully crafted every inch of this home to bring you something never before seen in this area! Modern front sidewalk and landscape design leads to the architectural stone and cedar front elevation, featuring a contemporary exterior light package, black commercial 9’ window package and 8 foot Art Deco, mahogany door. Additional features found throughout include a two-story foyer that showcases the horizontal metal railings of the oak staircase, powder room with a floating sink and wall-mounted gold faucet and great room with a 10’ ceiling, modern, linear fireplace and 18’ floating hearth, kitchen with extra-thick, double quartz island, full-overlay cabinets with 4 upper horizontal glass-front cabinets, premium Electrolux appliances with convection microwave and 6-burner gas range, a beverage center with floating upper shelves and wine fridge, first-floor owner’s suite with washer/dryer hookup, en-suite with glass, luxury shower, rain can and body sprays, LED back lit mirrors, transom windows, 16’ x 18’ loft, 2nd floor laundry, tankless water heater and uber-modern chandeliers and decorative lighting. Rear yard is fenced and has a storage shed.
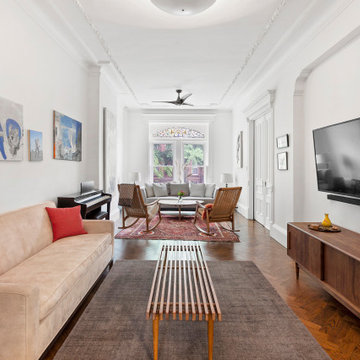
Aménagement d'une salle de séjour rétro ouverte avec salle de jeu, un mur blanc, parquet foncé et un téléviseur fixé au mur.

Chad Mellon Photography
Aménagement d'une salle de séjour rétro ouverte et de taille moyenne avec un sol en liège, une salle de musique, un mur blanc, aucune cheminée, aucun téléviseur et un sol marron.
Aménagement d'une salle de séjour rétro ouverte et de taille moyenne avec un sol en liège, une salle de musique, un mur blanc, aucune cheminée, aucun téléviseur et un sol marron.

A redirected entry created this special lounge space that is cozy and very retro, designed by Kennedy Cole Interior Design
Idée de décoration pour une petite salle de séjour vintage ouverte avec sol en béton ciré, un manteau de cheminée en brique, un sol gris et poutres apparentes.
Idée de décoration pour une petite salle de séjour vintage ouverte avec sol en béton ciré, un manteau de cheminée en brique, un sol gris et poutres apparentes.
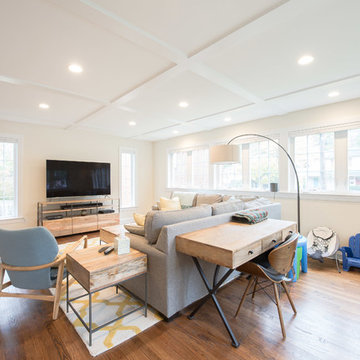
Addition off the side of a typical mid-century post-WWII colonial, including master suite with master bath expansion, first floor family room addition, a complete basement remodel with the addition of new bedroom suite for an AuPair. The clients realized it was more cost effective to do an addition over paying for outside child care for their growing family. Additionally, we helped the clients address some serious drainage issues that were causing settling issues in the home.
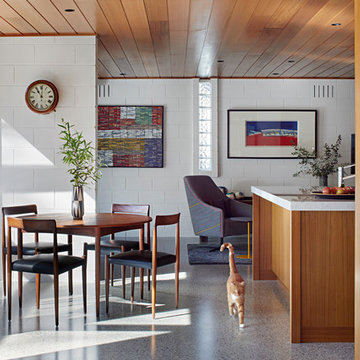
Tatjana Plitt
Idée de décoration pour une salle de séjour vintage de taille moyenne et ouverte avec un mur blanc, sol en béton ciré et un sol gris.
Idée de décoration pour une salle de séjour vintage de taille moyenne et ouverte avec un mur blanc, sol en béton ciré et un sol gris.
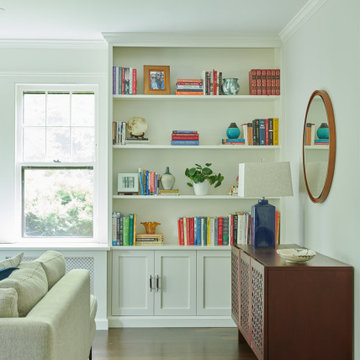
Open plan, spacious living. Honoring 1920’s architecture with a collected look.
Inspiration pour une salle de séjour vintage ouverte avec une bibliothèque ou un coin lecture, un mur beige, parquet foncé, un téléviseur fixé au mur et un sol marron.
Inspiration pour une salle de séjour vintage ouverte avec une bibliothèque ou un coin lecture, un mur beige, parquet foncé, un téléviseur fixé au mur et un sol marron.
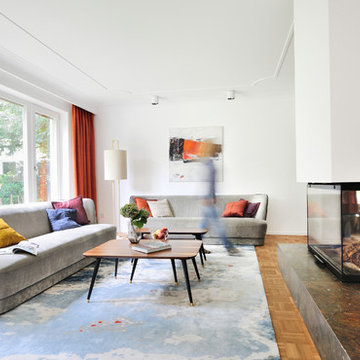
Der neu geplante Kamin hebt sich mit einermassiven Steinplatte hervor und bildet einen Kontrast zu den zierlichen Tischen. Trockenbaunischen bieten Platz für Holz und Dekoration.
Fotografie Jens Bruchhaus
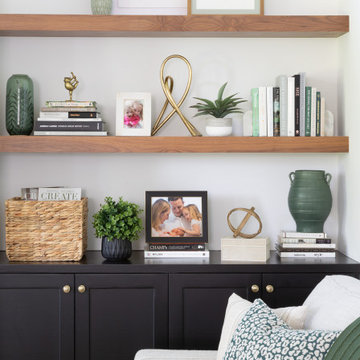
Living Room open modern design with wood shelves and family-friendly upholstery.
Réalisation d'une grande salle de séjour vintage.
Réalisation d'une grande salle de séjour vintage.
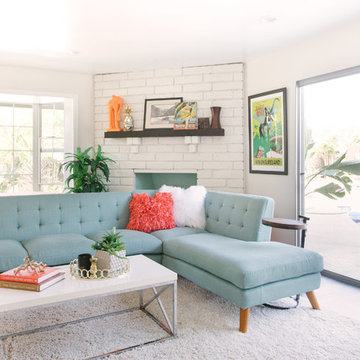
Lindsey Drewes
Réalisation d'une grande salle de séjour vintage fermée avec un mur blanc, parquet foncé, une cheminée standard, un manteau de cheminée en brique et un sol marron.
Réalisation d'une grande salle de séjour vintage fermée avec un mur blanc, parquet foncé, une cheminée standard, un manteau de cheminée en brique et un sol marron.
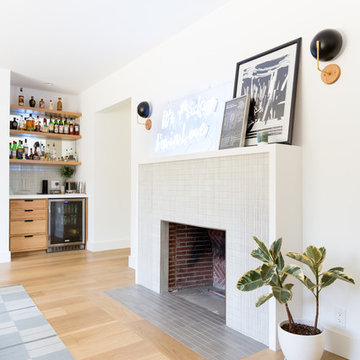
Remodeled by Lion Builder construction
Design By Veneer Designs
Cette photo montre une grande salle de séjour rétro avec un mur blanc, une cheminée standard et un manteau de cheminée en carrelage.
Cette photo montre une grande salle de séjour rétro avec un mur blanc, une cheminée standard et un manteau de cheminée en carrelage.
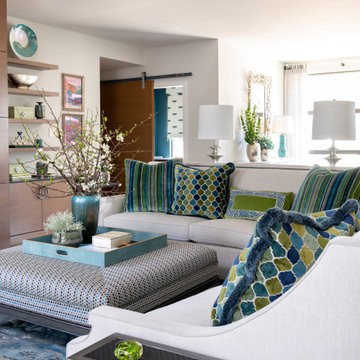
The clients desired an updated fireplace wall that would give a nod to the Mid-Century styling of their newly purchased 1958 home. The existing fireplace was faced with stack stone and included a raised hearth. The room was dark with the closest windows being on the covered back porch. Around the corner from the fireplace wall the hallway led to a small guest room with a wide opening and an existing, large modern barn door. This door, with horizontal panels served as the inspiration for facing the fireplace in clean, horizontal grained rift-cut white oak panels. The new fireplace design extended the horizontal wood design with 42” wide floating shelves above low enclosed cabinets for storage. The existing hearth was removed along with the existing stack stone, visually freeing up floor space and leaving the remaining firebox now a foot above the floor. The designer selected a custom, handcrafted Mid-Century style 4” circular pattern tile to be applied below the firebox as well as above and on each side.
Honed Absolute Black granite slab was specified for the new floor flush hearth as well as framing the inside and front edge of the firebox and the countertops on the new adjoining low cabinets. Circular hardware pulls in a polished chrome finish added a reflective touch of jewelry to the expanse of the clean horizontal design as well as repeating the circular tile pattern. The millwork lighting in the floating shelves helped illuminate the fireplace wall which extend the space.

Cette image montre une salle de séjour vintage de taille moyenne et ouverte avec une bibliothèque ou un coin lecture, un mur blanc, parquet clair, aucune cheminée, un téléviseur dissimulé et un sol marron.
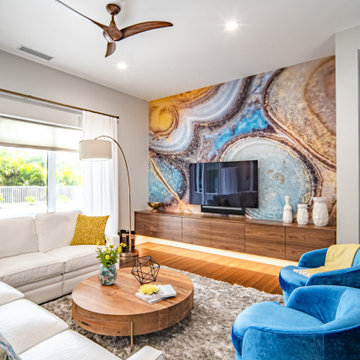
A wallpaper mural depicting agate stone gives this room a unique backdrop. Bright blues and yellows echo the tones in the wallpaper and neutral sofa and rug tone everything down. A custom walnut floating TV unit spans the entire wall with LED lights illuminating the bottom.
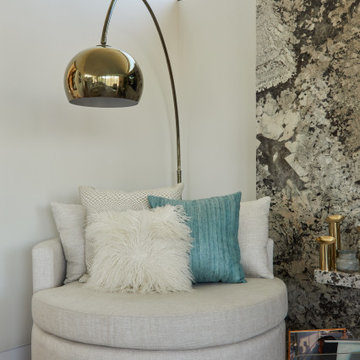
Idée de décoration pour une salle de séjour vintage de taille moyenne et ouverte avec salle de jeu, un mur blanc, un sol en bois brun, une cheminée standard, un manteau de cheminée en pierre, un téléviseur fixé au mur et un sol marron.
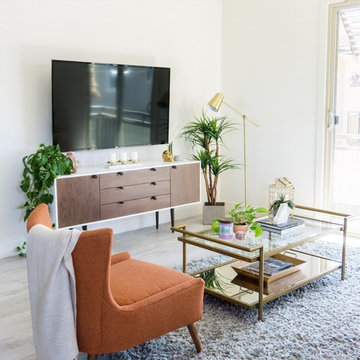
Derek Daschovich
Exemple d'une salle de séjour rétro de taille moyenne et fermée avec un mur blanc, parquet clair, aucune cheminée, un téléviseur fixé au mur et un sol beige.
Exemple d'une salle de séjour rétro de taille moyenne et fermée avec un mur blanc, parquet clair, aucune cheminée, un téléviseur fixé au mur et un sol beige.
Idées déco de salles de séjour rétro blanches
4
