Idées déco de salles de séjour rouges avec un sol marron
Trier par :
Budget
Trier par:Populaires du jour
41 - 60 sur 199 photos
1 sur 3
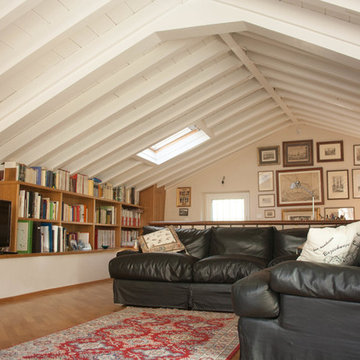
Ristrutturazione completa di residenza storica in centro Città. L'abitazione si sviluppa su tre piani di cui uno seminterrato ed uno sottotetto
L'edificio è stato trasformato in abitazione con attenzione ai dettagli e allo sviluppo di ambienti carichi di stile. Attenzione particolare alle esigenze del cliente che cercava uno stile classico ed elegante.
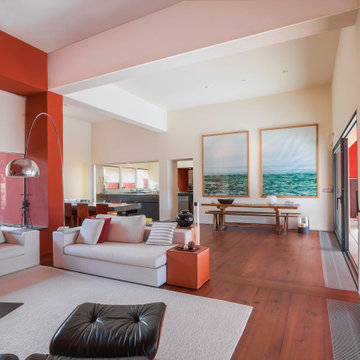
Aménagement d'une salle de séjour contemporaine ouverte avec un mur rouge, un sol en bois brun et un sol marron.
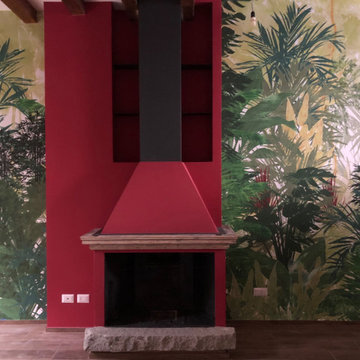
Carta da parati e nuovo colore come dare nuova personalità ad uno spazio
Cette photo montre une salle de séjour mansardée ou avec mezzanine industrielle avec un sol en carrelage de porcelaine, une cheminée standard, un manteau de cheminée en béton et un sol marron.
Cette photo montre une salle de séjour mansardée ou avec mezzanine industrielle avec un sol en carrelage de porcelaine, une cheminée standard, un manteau de cheminée en béton et un sol marron.
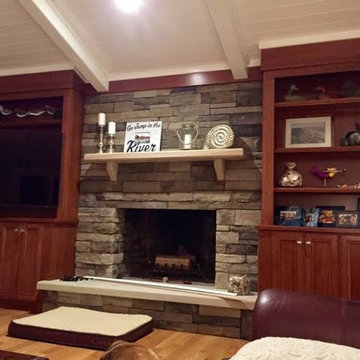
Idée de décoration pour une grande salle de séjour design fermée avec un mur bleu, parquet clair, une cheminée standard, un manteau de cheminée en pierre, un téléviseur d'angle et un sol marron.
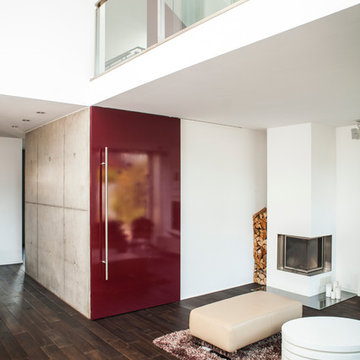
Foto: Katja Velmans
Inspiration pour une très grande salle de séjour minimaliste avec un mur blanc, parquet peint, une cheminée d'angle, un manteau de cheminée en plâtre et un sol marron.
Inspiration pour une très grande salle de séjour minimaliste avec un mur blanc, parquet peint, une cheminée d'angle, un manteau de cheminée en plâtre et un sol marron.
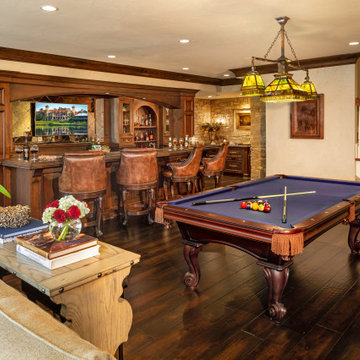
Idées déco pour une salle de séjour classique avec un mur beige, parquet foncé et un sol marron.
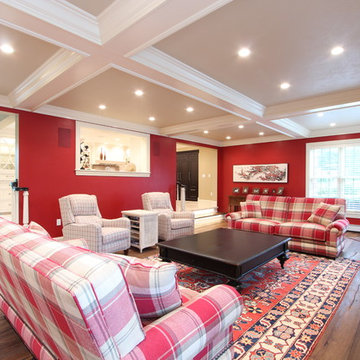
This large family room has two entrances. The one on the left leads to the mudroom/garage area and also outdoor patio and features quick easy access to the kitchen bar area. The other end is right off the kitchen. A warm red was used and carried through in the furnishings. Seating for eight and a large coffee table grounds the space.
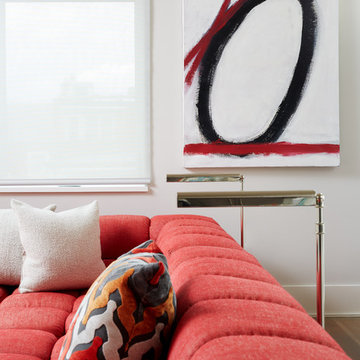
Governed by a white and red theme, we used sophisticated modern furnishings to divide the room into separate areas. For the TV area, we used a big square tufted cushion sectional in red with throw pillows and complemented it with a similar patterned coffee table and a futuristic rocking chair in white. The other area, which is more suitable for conversations, features four round sofa chairs in white and a circular center table in wood. We made the room more interesting through abstract wall art and a poodle dog sculpture in silver.
Stacy Zarin Goldberg Photography
Project designed by Boston interior design studio Dane Austin Design. They serve Boston, Cambridge, Hingham, Cohasset, Newton, Weston, Lexington, Concord, Dover, Andover, Gloucester, as well as surrounding areas.
For more about Dane Austin Design, click here: https://daneaustindesign.com/
To learn more about this project, click here: https://daneaustindesign.com/kalorama-penthouse
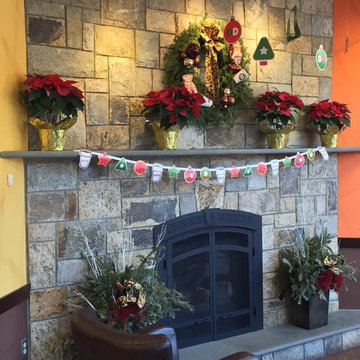
This beautiful custom cut fireplace is made with Woodside natural stone veneer from the Quarry Mill. The stone has been cut on all four sides by the mason on site.Woodside is a castle rock style natural thin stone veneer that consists of several rectangular sizes with squared and random edges. The stone is a natural granite with a beautiful weathered finish. From almost peachy beiges with subtle marbling to much darker browns, Woodside offers versatility to blend with your homes decor. Woodside is a great choice when creating a staggered layout that still looks natural. The individual pieces of thin stone veneer range in height from 4″-12″. Due to the larger sizes of the pieces this stone works great on large scale exterior projects. Castle rock style stones like Woodside are almost always installed with a mortar joint between the pieces of stone.
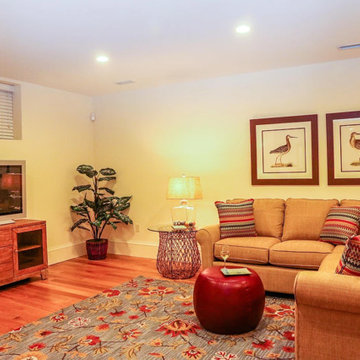
Réalisation d'une salle de séjour marine de taille moyenne et ouverte avec un mur blanc, parquet clair, aucune cheminée, aucun téléviseur et un sol marron.
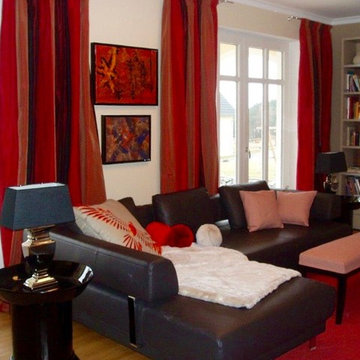
- Aufwertung des Wohnzimmers mit Vorhängen, Teppichen, Einzelmöbeln, Beleuchtung
Cette image montre une grande salle de séjour traditionnelle ouverte avec un mur blanc, parquet foncé, une cheminée standard, un téléviseur encastré et un sol marron.
Cette image montre une grande salle de séjour traditionnelle ouverte avec un mur blanc, parquet foncé, une cheminée standard, un téléviseur encastré et un sol marron.
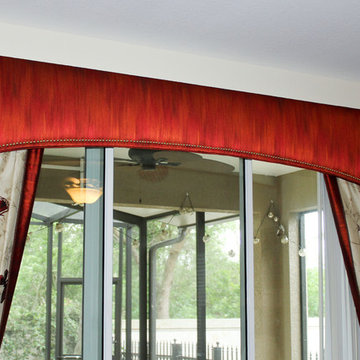
Aménagement d'une salle de séjour classique de taille moyenne et ouverte avec un mur beige, aucune cheminée, un téléviseur indépendant et un sol marron.
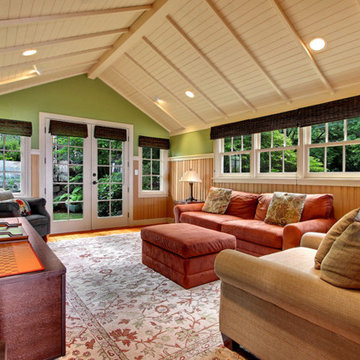
Aménagement d'une grande salle de séjour craftsman avec salle de jeu, un mur vert, parquet clair, aucune cheminée, un téléviseur fixé au mur et un sol marron.
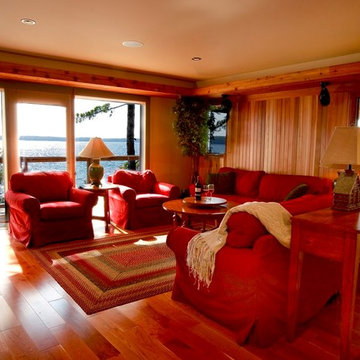
This traditional custom build exhibits a true Muskoka home all the way from its rugged landscapes to the captivating views of the pristine waters. This unique piece of property complements the natural landscape of its surroundings while still holding its beauty as a one of a kind home.
Whether its enjoying a read on a warm summers evening or playing a round of tennis on the sports court, this little slice of heaven has it all. This Lake Rosseau home features a large, open concept kitchen that flows into the family room making it the perfect entertaining space.
Tamarack North prides their company of professional engineers and builders passionate about serving Muskoka, Lake of Bays and Georgian Bay with fine seasonal homes.

Aménagement d'une grande salle de séjour industrielle ouverte avec un mur bleu, un sol en bois brun, un téléviseur fixé au mur et un sol marron.
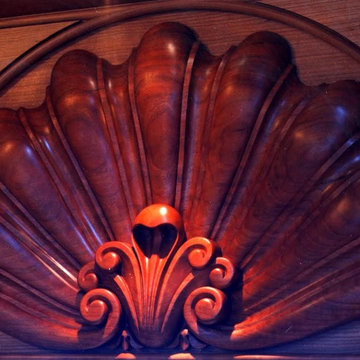
Hand carved cherry clamshell installed in the new library.
Réalisation d'une grande salle de séjour tradition fermée avec un mur marron, parquet foncé, aucune cheminée, aucun téléviseur et un sol marron.
Réalisation d'une grande salle de séjour tradition fermée avec un mur marron, parquet foncé, aucune cheminée, aucun téléviseur et un sol marron.
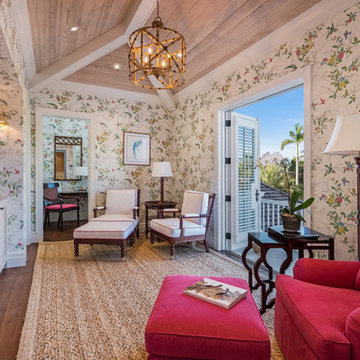
Ron Rosenzweig
Exemple d'une grande salle de séjour chic fermée avec une bibliothèque ou un coin lecture, un mur multicolore, parquet foncé, aucune cheminée, un téléviseur encastré et un sol marron.
Exemple d'une grande salle de séjour chic fermée avec une bibliothèque ou un coin lecture, un mur multicolore, parquet foncé, aucune cheminée, un téléviseur encastré et un sol marron.
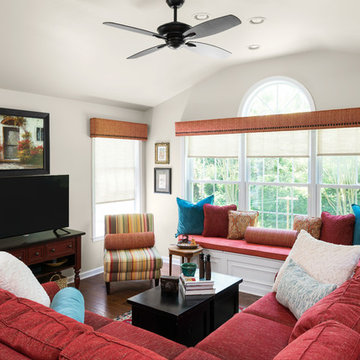
This casual family great room needed some updating. Beautiful new hardwood floors replace wall to wall carpeting, and a new wool area rug anchors the space. Custom window seat cushions, pillows, and window treatments add color, softness and charm to the space. A new red tweed sectional sofa replaces the tired sectional. Photographs by Jon Friedrich
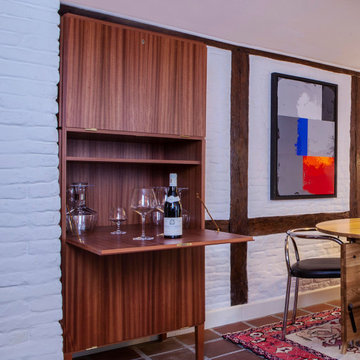
In clean lines, the PH Cabinet was designed in 1920 and is manufactured according to the very best craft traditions. The cabinet is built with the characteristic panels that add special character to several of Poul Henningsen furniture, and the cabinet is the perfect piece of furniture for storage. As with all Poul Henningsen's furniture, the cabinet is designed with many applications in mind. It will easily fit in both at home and in the office.
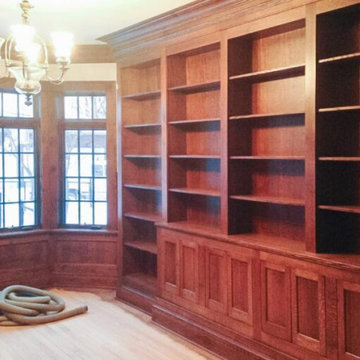
A stunning whole house renovation of a historic Georgian colonial, that included a marble master bath, quarter sawn white oak library, extensive alterations to floor plan, custom alder wine cellar, large gourmet kitchen with professional series appliances and exquisite custom detailed trim through out.
Idées déco de salles de séjour rouges avec un sol marron
3