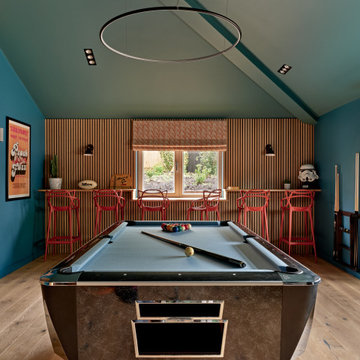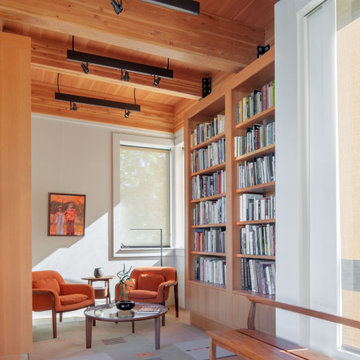Idées déco de salles de séjour rouges, de couleur bois
Trier par :
Budget
Trier par:Populaires du jour
1 - 20 sur 11 908 photos
1 sur 3

Un pied-à-terre fonctionnel à Paris
Ce projet a été réalisé pour des Clients normands qui souhaitaient un pied-à-terre parisien. L’objectif de cette rénovation totale était de rendre l’appartement fonctionnel, moderne et lumineux.
Pour le rendre fonctionnel, nos équipes ont énormément travaillé sur les rangements. Vous trouverez ainsi des menuiseries sur-mesure, qui se fondent dans le décor, dans la pièce à vivre et dans les chambres.
La couleur blanche, dominante, apporte une réelle touche de luminosité à tout l’appartement. Neutre, elle est une base idéale pour accueillir le mobilier divers des clients qui viennent colorer les pièces. Dans la salon, elle est ponctuée par des touches de bleu, la couleur ayant été choisie en référence au tableau qui trône au dessus du canapé.

Maison Louis-Marie Vincent
Exemple d'une salle de séjour mansardée ou avec mezzanine chic avec une bibliothèque ou un coin lecture, un mur marron, un sol en bois brun, une cheminée standard et un sol marron.
Exemple d'une salle de séjour mansardée ou avec mezzanine chic avec une bibliothèque ou un coin lecture, un mur marron, un sol en bois brun, une cheminée standard et un sol marron.

This three-story vacation home for a family of ski enthusiasts features 5 bedrooms and a six-bed bunk room, 5 1/2 bathrooms, kitchen, dining room, great room, 2 wet bars, great room, exercise room, basement game room, office, mud room, ski work room, decks, stone patio with sunken hot tub, garage, and elevator.
The home sits into an extremely steep, half-acre lot that shares a property line with a ski resort and allows for ski-in, ski-out access to the mountain’s 61 trails. This unique location and challenging terrain informed the home’s siting, footprint, program, design, interior design, finishes, and custom made furniture.
Credit: Samyn-D'Elia Architects
Project designed by Franconia interior designer Randy Trainor. She also serves the New Hampshire Ski Country, Lake Regions and Coast, including Lincoln, North Conway, and Bartlett.
For more about Randy Trainor, click here: https://crtinteriors.com/
To learn more about this project, click here: https://crtinteriors.com/ski-country-chic/

Cette photo montre une très grande salle de séjour nature ouverte avec un sol en bois brun, un manteau de cheminée en pierre et une cheminée standard.
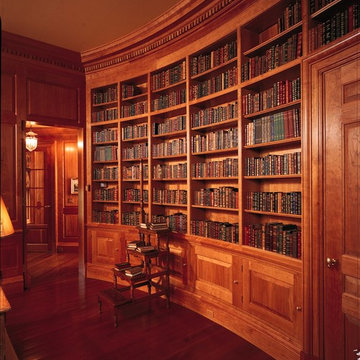
This is a curved wall of bookcases and cabinetry for a cherry library. The dentil moulding was custom made to fit the spacing of the room. The books are all antique.
Photo Rick Albert

The new basement is the ultimate multi-functional space. A bar, foosball table, dartboard, and glass garage door with direct access to the back provide endless entertainment for guests; a cozy seating area with a whiteboard and pop-up television is perfect for Mike's work training sessions (or relaxing!); and a small playhouse and fun zone offer endless possibilities for the family's son, James.

Prior to the renovation, this room featured ugly tile floors, a dated fireplace and uncomfortable furniture. Susan Corry Design warmed up the space with a bold custom rug, a textured limestone fireplace surround, and contemporary furnishings.

This is the gathering room for the family where they all spread out on the sofa together to watch movies and eat popcorn. It needed to be beautiful and also very livable for young kids. Photos by Robert Peacock
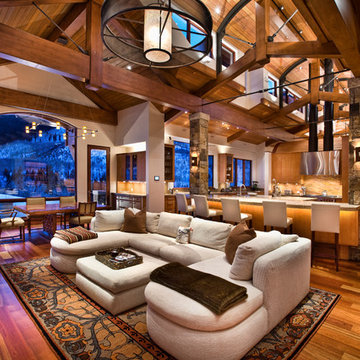
Jigsaw Ranch Family Room By Charles Cunniffe Architects. Photo by Michael Hefferon
Exemple d'une salle de séjour chic ouverte avec un mur beige et un sol en bois brun.
Exemple d'une salle de séjour chic ouverte avec un mur beige et un sol en bois brun.

Soft light reveals every fine detail in the custom cabinetry, illuminating the way along the naturally colored floor patterns. This view shows the arched floor to ceiling windows, exposed wooden beams, built in wooden cabinetry complete with a bar fridge and the 30 foot long sliding door that opens to the outdoors.

Karol Steczkowski | 860.770.6705 | www.toprealestatephotos.com
Exemple d'une salle de séjour chic avec une bibliothèque ou un coin lecture, un sol en bois brun, une cheminée standard, un manteau de cheminée en pierre et un sol rouge.
Exemple d'une salle de séjour chic avec une bibliothèque ou un coin lecture, un sol en bois brun, une cheminée standard, un manteau de cheminée en pierre et un sol rouge.

John Ellis for Country Living
Idées déco pour une très grande salle de séjour campagne ouverte avec un mur blanc, parquet clair, un téléviseur fixé au mur et un sol marron.
Idées déco pour une très grande salle de séjour campagne ouverte avec un mur blanc, parquet clair, un téléviseur fixé au mur et un sol marron.
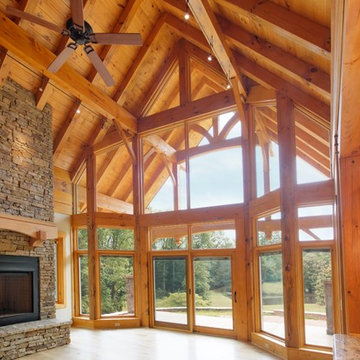
Timber Frame Great Room and Fireplace
Exemple d'une salle de séjour craftsman.
Exemple d'une salle de séjour craftsman.

This photo features a breakfast nook and den off of the kitchen designed by Peter J. Pioli Interiors in Sapphire, NC.
Inspiration pour une salle de séjour chalet de taille moyenne et fermée avec un sol en bois brun, une bibliothèque ou un coin lecture, un mur marron, aucune cheminée, un manteau de cheminée en bois et un téléviseur fixé au mur.
Inspiration pour une salle de séjour chalet de taille moyenne et fermée avec un sol en bois brun, une bibliothèque ou un coin lecture, un mur marron, aucune cheminée, un manteau de cheminée en bois et un téléviseur fixé au mur.

Larry Asam Photography
Idées déco pour une salle de séjour campagne fermée avec une bibliothèque ou un coin lecture, un mur gris, un sol en bois brun et aucune cheminée.
Idées déco pour une salle de séjour campagne fermée avec une bibliothèque ou un coin lecture, un mur gris, un sol en bois brun et aucune cheminée.

Jeff Miller
Inspiration pour une petite salle de séjour traditionnelle ouverte avec une bibliothèque ou un coin lecture, un sol en bois brun, aucune cheminée et aucun téléviseur.
Inspiration pour une petite salle de séjour traditionnelle ouverte avec une bibliothèque ou un coin lecture, un sol en bois brun, aucune cheminée et aucun téléviseur.
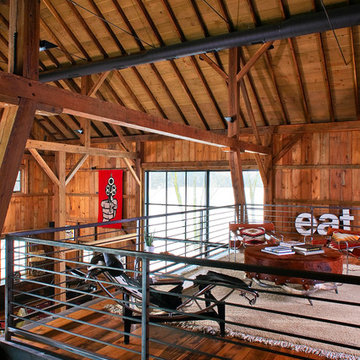
As part of the Walnut Farm project, Northworks was commissioned to convert an existing 19th century barn into a fully-conditioned home. Working closely with the local contractor and a barn restoration consultant, Northworks conducted a thorough investigation of the existing structure. The resulting design is intended to preserve the character of the original barn while taking advantage of its spacious interior volumes and natural materials.
Idées déco de salles de séjour rouges, de couleur bois
1
