Idées déco de salles de séjour turquoises avec aucun téléviseur
Trier par :
Budget
Trier par:Populaires du jour
21 - 40 sur 162 photos
1 sur 3

This family loves classic mid century design. We listened, and brought balance. Throughout the design, we conversed about a solution to the existing fireplace. Over time, we realized there was no solution needed. It is perfect as it is. It is quirky and fun, just like the owners. It is a conversation piece. We added rich color and texture in an adjoining room to balance the strength of the stone hearth . Purples, blues and greens find their way throughout the home adding cheer and whimsy. Beautifully sourced artwork compliments from the high end to the hand made. Every room has a special touch to reflect the family’s love of art, color and comfort.
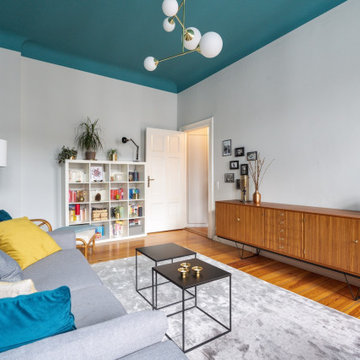
Ein neues Design für eine charmante Berliner Altbauwohnung: Für dieses Kreuzberger Objekt gestaltete THE INNER HOUSE ein elegantes, farbiges und harmonisches Gesamtkonzept. Wohn- und Schlafzimmer überzeugen nun durch stimmige Farben, welche die Wirkung der vorher ausschließlich weißen Räume komplett verändern. Im Wohnzimmer sind Familienerbstücke harmonisch mit neu erworbenen Möbeln kombiniert, die Gesamtgestaltung lässt den Raum gemütlicher und gleichzeitig größer erscheinen als bisher. Auch das Schlafzimmer erscheint in neuem Licht: Mit warmen Blautönen wurde ein behaglicher Rückzugsort geschaffen. Da das Schlafzimmer zu wenig Platz für ausreichenden Stauraum bietet, wurde ein maßgefertigter Schrank entworfen, der stattdessen die komplette Länge des Flurs nutzt. Ein ausgefeiltes Lichtkonzept trägt zur Stimmung in der gesamten Wohnung bei.
English: https://innerhouse.net/en/portfolio-item/apartment-berlin-iv/
Interior Design & Styling: THE INNER HOUSE
Möbeldesign und Umsetzung: Jenny Orgis, https://salon.io/jenny-orgis
Fotos: © THE INNER HOUSE, Fotograf: Armir Koka, https://www.armirkoka.com

Гостиная с мятными и терракотовыми стенами, яркой мебелью и рабочей зоной.
Idées déco pour une salle de séjour scandinave de taille moyenne avec un mur multicolore, un sol en bois brun, aucun téléviseur et un sol marron.
Idées déco pour une salle de séjour scandinave de taille moyenne avec un mur multicolore, un sol en bois brun, aucun téléviseur et un sol marron.

This photo by Peter Lik is called "Tree of Life". It was the inspiration for the design of the fireplace. The double sided ribbon fireplace was a great way to combine the two units together to make them feel like one space. This fireplace is 20' tall. The hearth is made from concrete and appears to be floating. We cantilevered between the two units to support the weight of the concrete. Both fireplaces have the same hearth. The artwork is not only illuminated from the front, but we also installed LED lights around the sides that provide a rich warm glow at night.
Artist Peter Lik
Photo courtesy of Fred Lassman

Cette photo montre une petite salle de séjour tendance fermée avec un mur vert, aucun téléviseur, un sol marron, un sol en travertin et une cheminée standard.
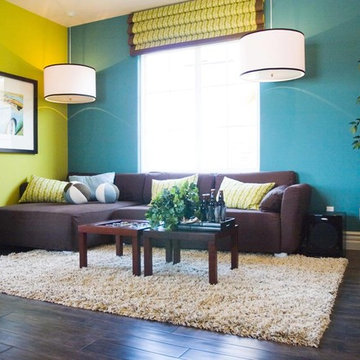
Bright colored roman shade.
Idée de décoration pour une salle de séjour tradition de taille moyenne et fermée avec un mur blanc, parquet foncé, aucune cheminée et aucun téléviseur.
Idée de décoration pour une salle de séjour tradition de taille moyenne et fermée avec un mur blanc, parquet foncé, aucune cheminée et aucun téléviseur.

The dark wood beams and natural wood floors are perfectly paired with a white brick fireplace and white walls.
Photo Credit: Shane Organ Photography
Cette image montre une salle de séjour nordique de taille moyenne et ouverte avec un mur blanc, parquet clair, une cheminée standard, un manteau de cheminée en brique, un sol marron, aucun téléviseur et poutres apparentes.
Cette image montre une salle de séjour nordique de taille moyenne et ouverte avec un mur blanc, parquet clair, une cheminée standard, un manteau de cheminée en brique, un sol marron, aucun téléviseur et poutres apparentes.
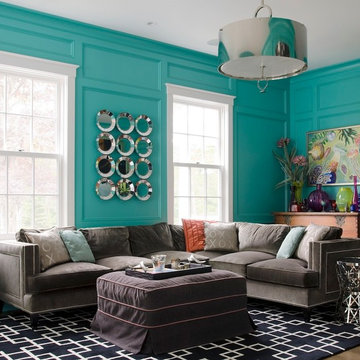
Major gut renovation of this coastal estate preserved its basic layout while expanding the kitchen. A veranda and a pair of gazebos were also added to the home to maximize outdoor living and the water views. The interior merged the homeowners eclectic style with the traditional style of the home.
Photographer: James R. Salomon
Contractor: Carl Anderson, Anderson Contracting Services
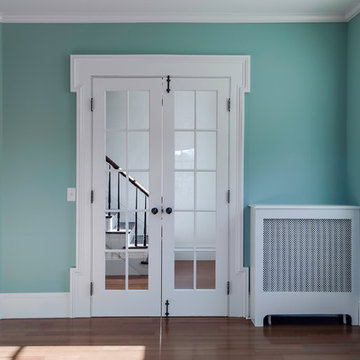
Réalisation d'une très grande salle de séjour marine fermée avec une salle de musique, un mur bleu, un sol en bois brun, une cheminée standard, un manteau de cheminée en brique et aucun téléviseur.

Jérémie Mazenq
Cette photo montre une petite salle de séjour scandinave ouverte avec un sol en bois brun, aucune cheminée, aucun téléviseur, un mur multicolore et éclairage.
Cette photo montre une petite salle de séjour scandinave ouverte avec un sol en bois brun, aucune cheminée, aucun téléviseur, un mur multicolore et éclairage.

Photography by Tahoe Real Estate Photography
Exemple d'une salle de séjour nature de taille moyenne et ouverte avec un mur vert, un sol en carrelage de porcelaine, aucune cheminée, un sol beige et aucun téléviseur.
Exemple d'une salle de séjour nature de taille moyenne et ouverte avec un mur vert, un sol en carrelage de porcelaine, aucune cheminée, un sol beige et aucun téléviseur.
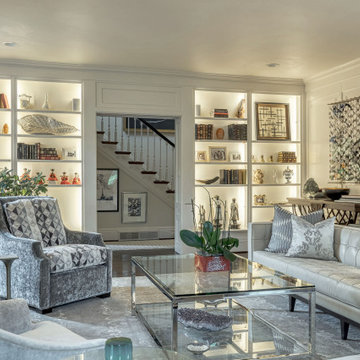
This grand and historic home renovation transformed the structure from the ground up, creating a versatile, multifunctional space. Meticulous planning and creative design brought the client's vision to life, optimizing functionality throughout.
This living room exudes luxury with plush furnishings, inviting seating, and a striking fireplace adorned with art. Open shelving displays curated decor, adding to the room's thoughtful design.
---
Project by Wiles Design Group. Their Cedar Rapids-based design studio serves the entire Midwest, including Iowa City, Dubuque, Davenport, and Waterloo, as well as North Missouri and St. Louis.
For more about Wiles Design Group, see here: https://wilesdesigngroup.com/
To learn more about this project, see here: https://wilesdesigngroup.com/st-louis-historic-home-renovation

The interior of this spacious, upscale Bauhaus-style home, designed by our Boston studio, uses earthy materials like subtle woven touches and timber and metallic finishes to provide natural textures and form. The cozy, minimalist environment is light and airy and marked with playful elements like a recurring zig-zag pattern and peaceful escapes including the primary bedroom and a made-over sun porch.
---
Project designed by Boston interior design studio Dane Austin Design. They serve Boston, Cambridge, Hingham, Cohasset, Newton, Weston, Lexington, Concord, Dover, Andover, Gloucester, as well as surrounding areas.
For more about Dane Austin Design, click here: https://daneaustindesign.com/
To learn more about this project, click here:
https://daneaustindesign.com/weston-bauhaus
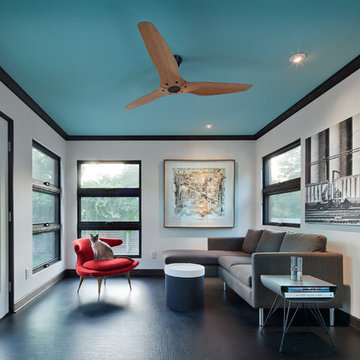
The porch functions as a sunny place to overwinter plants and as a great place to read or entertain guests in the summer.
Aménagement d'une salle de séjour contemporaine avec un sol en linoléum, un mur blanc, aucune cheminée et aucun téléviseur.
Aménagement d'une salle de séjour contemporaine avec un sol en linoléum, un mur blanc, aucune cheminée et aucun téléviseur.
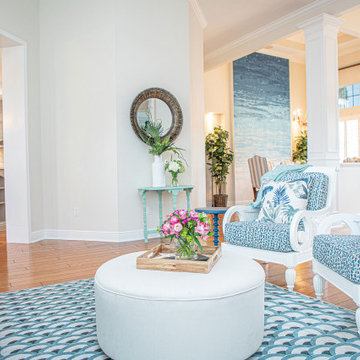
30-year old home gets a refresh to a coastal comfort.
---
Project designed by interior design studio Home Frosting. They serve the entire Tampa Bay area including South Tampa, Clearwater, Belleair, and St. Petersburg.
For more about Home Frosting, see here: https://homefrosting.com/

Extensive custom millwork can be seen throughout the entire home, but especially in the family room. Floor-to-ceiling windows and French doors with cremone bolts allow for an abundance of natural light and unobstructed water views.
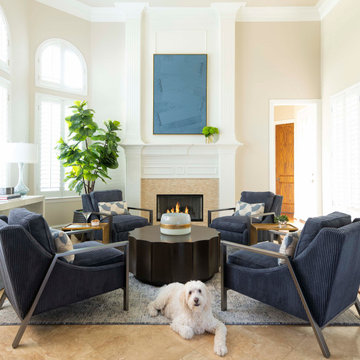
This house has great bones and just needed some current updates. We started by renovating all four bathrooms and the main staircase. All lighting was updated to be clean and bright. We then layered in new furnishings for the dining room, living room, family room and entry, increasing the functionality and aesthetics of each of these areas. Spaces that were previously avoided and unused now have meaning and excitement so that the clients eagerly use them both casually every day as well as for entertaining.

Though partially below grade, there is no shortage of natural light beaming through the large windows in this space. Sofas by Vanguard; pillow wools by Style Library / Morris & Co.
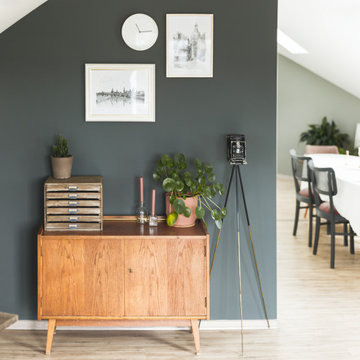
In diesem Wohn- & Essbereich wurden die von der Besitzerin geliebten und über Jahre liebevoll ausgesuchten alten Möbel & Accessoires neu in Szene gesetzt. Neue Polster, gezielt ausgewählte Wandfarben und moderne Elemente rücken diese Lieblingsstücke in ein ganz neues Licht.

Idées déco pour une très grande salle de séjour rétro ouverte avec un sol en brique, aucune cheminée, aucun téléviseur et un sol rouge.
Idées déco de salles de séjour turquoises avec aucun téléviseur
2