Idées déco de salles de séjour vertes avec parquet foncé
Trier par :
Budget
Trier par:Populaires du jour
161 - 180 sur 321 photos
1 sur 3
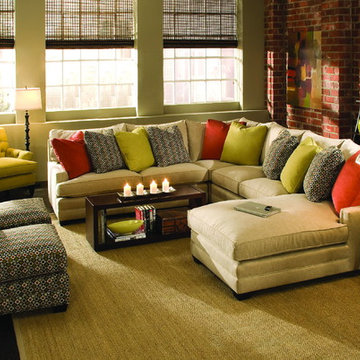
Réalisation d'une salle de séjour tradition de taille moyenne et ouverte avec un mur vert et parquet foncé.
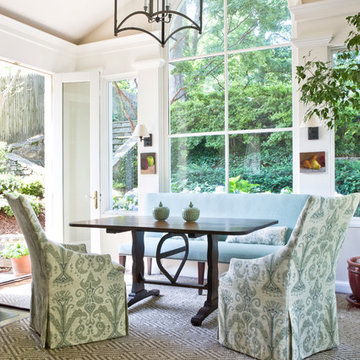
Réalisation d'une salle de séjour tradition de taille moyenne avec parquet foncé, un mur beige, aucune cheminée et un sol marron.
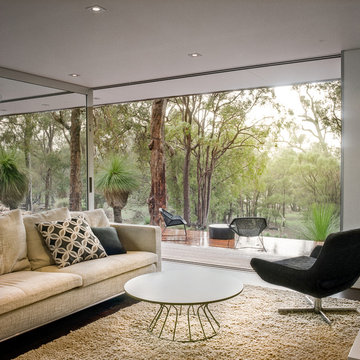
Alistair Dickinson
Aménagement d'une petite salle de séjour contemporaine ouverte avec un mur blanc, parquet foncé et un téléviseur fixé au mur.
Aménagement d'une petite salle de séjour contemporaine ouverte avec un mur blanc, parquet foncé et un téléviseur fixé au mur.
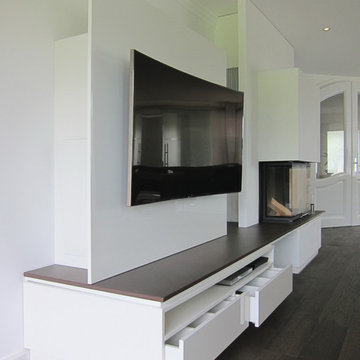
Das Medien-Element nimmt die Maße des danebenliegenden Kamins wieder auf. Die Verkabelung zwischen den Geräten erfolgt unsichtbar über eine Revisionsklappe in der Seite des Möbels. Unten bietet eine große Schublade Platz für CDs und DVDs.
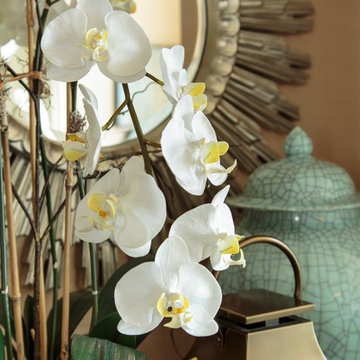
Aménagement d'une grande salle de séjour méditerranéenne ouverte avec un mur beige, parquet foncé, une cheminée standard, un manteau de cheminée en plâtre et un téléviseur fixé au mur.
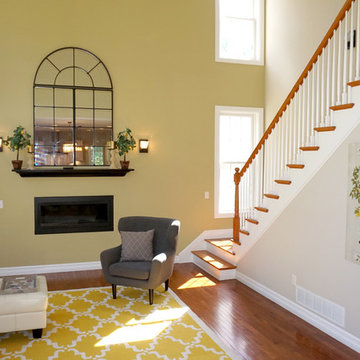
Looking down the private drive, you'll see this immaculate home framed by beautiful pine trees. Professional landscaping dresses the exterior, guiding you to the stunning front door, accented with stained glass. The bright and inviting 2-story foyer features a study with French doors to your right, family room and front stairwell straight ahead, or living room to your left. Aesthetically pleasing design with incredible space and bountiful natural light! Gleaming honey maple hardwood floors extend throughout the open main level and upper hallway. The living room and formal dining are exceptionally cozy, yet are in enhanced with elegant details; such as a chandelier and columns. Spectacular eat-in kitchen displays custom cabinetry topped with granite counter tops, farmhouse sink and energy-star appliances. The dining area features a wall of windows that overlooks to the back deck and yard. The dramatic family room features a vaulted ceiling that is complimented by the massive floor-to-ceiling windows. The rear stairwell is an additional access point to the upper level. Through the double door entry awaits your dream master suite -- double tray ceiling, sitting room with cathedral ceiling, his & hers closets and a spa-like en-suite with porcelain tub, tiled shower with rainfall shower head and double vanity. Second upper level bedroom features built-in seating and a Jack & Jill bathroom with gorgeous light fixtures, that adjoins to third bedroom. Fourth bedroom has a cape-cod feel with its uniquely curved ceiling. Convenient upper level laundry room, complete with wash sink. Spacious walkout lower level, 800 sq. ft, includes a media room, the fifth bedroom and a full bath. This sensational home is located on 4.13 acres, surrounded by woods and nature. An additional 4.42 adjoining acres are also available for purchase. 3-car garage allows plenty of room for vehicles and hobbies.
Listing Agent: Justin Kimball
Licensed R.E. Salesperson
cell: (607) 592-2475 or Justin@SellsYourProperty.com
Office: Jolene Rightmyer-Macolini Team at Howard Hanna 710 Hancock St. Ithaca NY
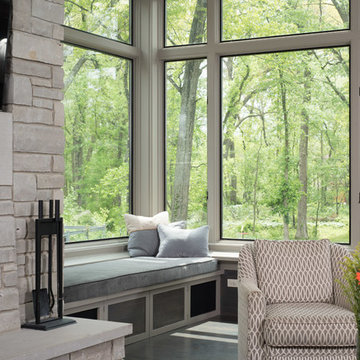
Great Room
PC: Matt Mansueto Photography
Exemple d'une salle de séjour chic ouverte avec un mur multicolore, parquet foncé, une cheminée standard, un manteau de cheminée en pierre, un téléviseur encastré et un sol marron.
Exemple d'une salle de séjour chic ouverte avec un mur multicolore, parquet foncé, une cheminée standard, un manteau de cheminée en pierre, un téléviseur encastré et un sol marron.
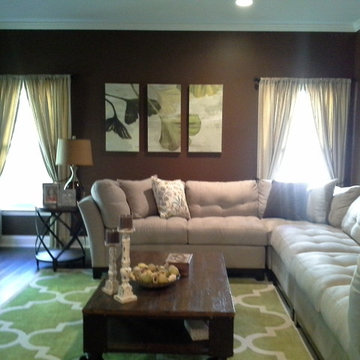
Sherwin Williams Sturdy Brown 6097 was the inspiration for the warm and cozy family room update. Cream and a shade of lime green were used as accent colors to pull the look together. Rustic coffee and end tables added to the warmth of the space
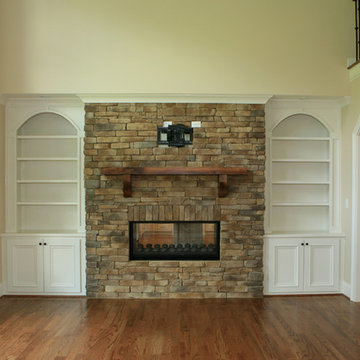
Marlene Dunn Photography
Cette photo montre une grande salle de séjour mansardée ou avec mezzanine chic avec un mur beige, parquet foncé, une cheminée double-face, un manteau de cheminée en pierre et un téléviseur fixé au mur.
Cette photo montre une grande salle de séjour mansardée ou avec mezzanine chic avec un mur beige, parquet foncé, une cheminée double-face, un manteau de cheminée en pierre et un téléviseur fixé au mur.
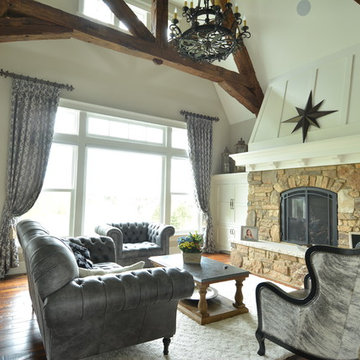
Traditional cottage home with designer drapes and panels with beaded tied backs. Shelly Reilly 763-439-8568
Inspiration pour une grande salle de séjour craftsman avec un mur beige, parquet foncé et aucune cheminée.
Inspiration pour une grande salle de séjour craftsman avec un mur beige, parquet foncé et aucune cheminée.
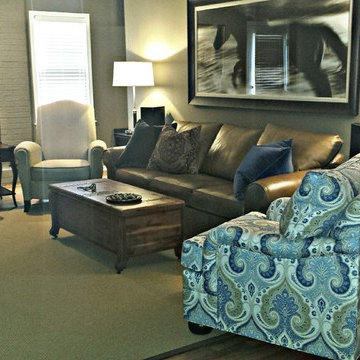
Idée de décoration pour une salle de séjour tradition de taille moyenne et ouverte avec un mur gris, parquet foncé, une cheminée standard, un manteau de cheminée en brique et un sol marron.
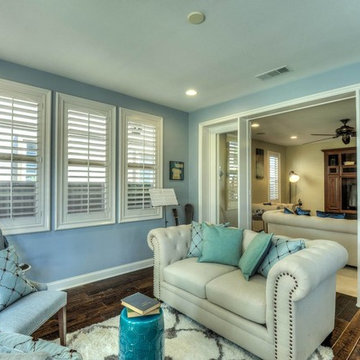
Cette photo montre une salle de séjour chic de taille moyenne et fermée avec une salle de musique, un mur bleu, parquet foncé, aucune cheminée, aucun téléviseur et un sol marron.
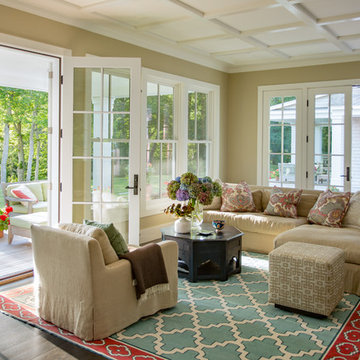
Photographer : Eric Roth
Inspiration pour une salle de séjour traditionnelle de taille moyenne et fermée avec un mur beige et parquet foncé.
Inspiration pour une salle de séjour traditionnelle de taille moyenne et fermée avec un mur beige et parquet foncé.
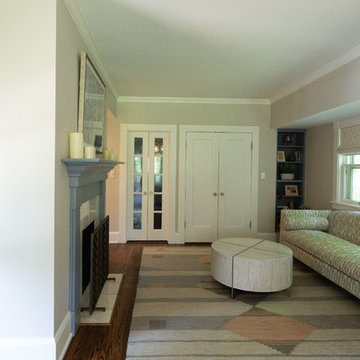
Cette image montre une salle de séjour traditionnelle de taille moyenne et fermée avec un mur beige, parquet foncé, une cheminée standard, un manteau de cheminée en carrelage et un sol marron.
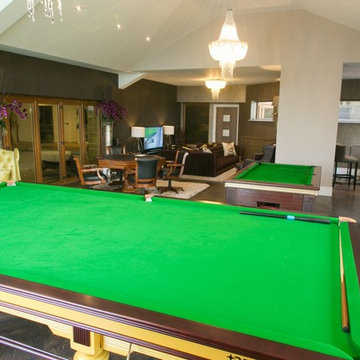
Game room with pool table, curved TV.
Idée de décoration pour une grande salle de séjour bohème ouverte avec salle de jeu, un mur marron, parquet foncé et un téléviseur indépendant.
Idée de décoration pour une grande salle de séjour bohème ouverte avec salle de jeu, un mur marron, parquet foncé et un téléviseur indépendant.
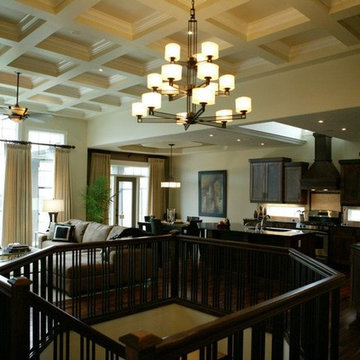
Cette photo montre une grande salle de séjour chic ouverte avec un mur beige et parquet foncé.
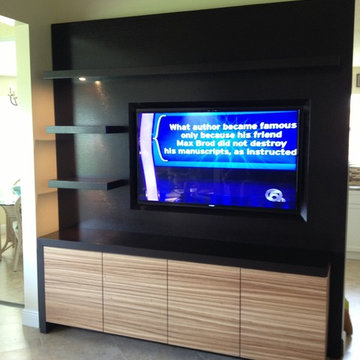
White Oak scrubbed, with Espresso Lacquer, and Zebrawood (Zembrano) base unit with matched grained doors, Floating shelves with lighting
Idées déco pour une grande salle de séjour classique avec un mur beige, parquet foncé, aucune cheminée et un téléviseur encastré.
Idées déco pour une grande salle de séjour classique avec un mur beige, parquet foncé, aucune cheminée et un téléviseur encastré.
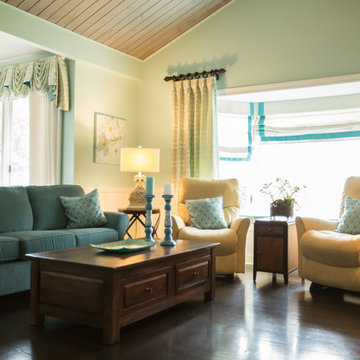
JC Photography
Exemple d'une grande salle de séjour chic fermée avec un mur vert, parquet foncé, une cheminée standard, un manteau de cheminée en pierre, aucun téléviseur et un sol marron.
Exemple d'une grande salle de séjour chic fermée avec un mur vert, parquet foncé, une cheminée standard, un manteau de cheminée en pierre, aucun téléviseur et un sol marron.
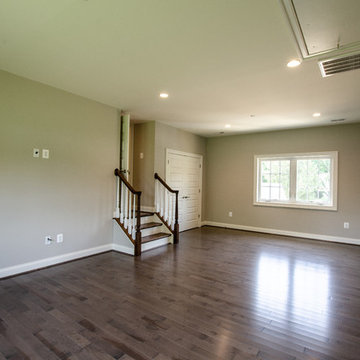
Idée de décoration pour une salle de séjour mansardée ou avec mezzanine tradition de taille moyenne avec un mur bleu, parquet foncé, une cheminée standard, un manteau de cheminée en pierre, aucun téléviseur et un sol marron.
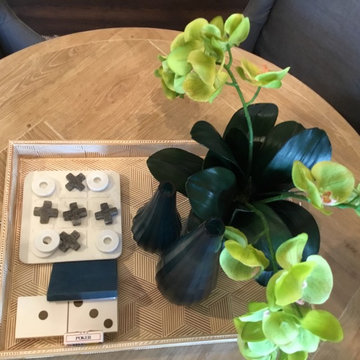
Fun accents for game table in basement
Garner Oak top table/ Ethan Allen
Interior Design and photo: Maya Chappell
Exemple d'une grande salle de séjour chic ouverte avec salle de jeu, un mur gris, parquet foncé et une cheminée ribbon.
Exemple d'une grande salle de séjour chic ouverte avec salle de jeu, un mur gris, parquet foncé et une cheminée ribbon.
Idées déco de salles de séjour vertes avec parquet foncé
9