Idées déco de salles de séjour vertes avec tous types de manteaux de cheminée
Trier par :
Budget
Trier par:Populaires du jour
61 - 80 sur 640 photos
1 sur 3
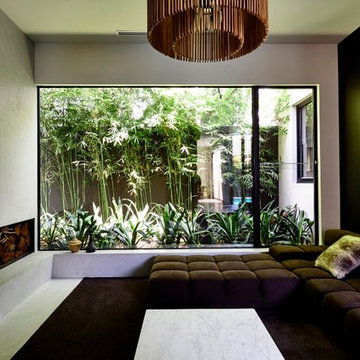
Cette image montre une salle de séjour design fermée avec un mur gris, sol en béton ciré, une cheminée standard, un manteau de cheminée en béton et aucun téléviseur.

a small family room provides an area for television at the open kitchen and living space
Inspiration pour une petite salle de séjour minimaliste en bois ouverte avec un mur blanc, parquet clair, une cheminée standard, un manteau de cheminée en pierre, un téléviseur fixé au mur et un sol multicolore.
Inspiration pour une petite salle de séjour minimaliste en bois ouverte avec un mur blanc, parquet clair, une cheminée standard, un manteau de cheminée en pierre, un téléviseur fixé au mur et un sol multicolore.
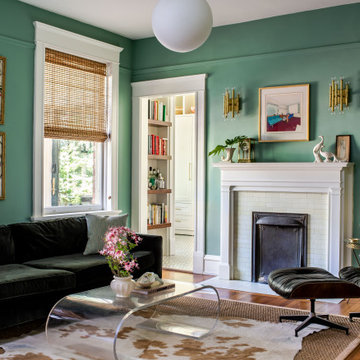
Cette image montre une salle de séjour traditionnelle fermée avec un mur vert, un sol en bois brun, une cheminée standard, un manteau de cheminée en carrelage, un sol marron et canapé noir.
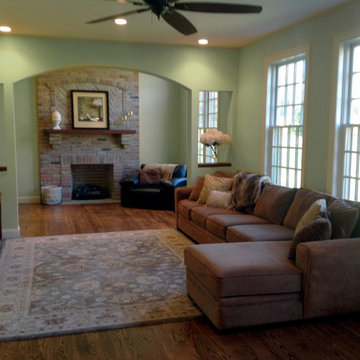
Aménagement d'une salle de séjour classique de taille moyenne et fermée avec un mur vert, un sol en bois brun, une cheminée standard, un manteau de cheminée en brique, un téléviseur fixé au mur et un sol marron.
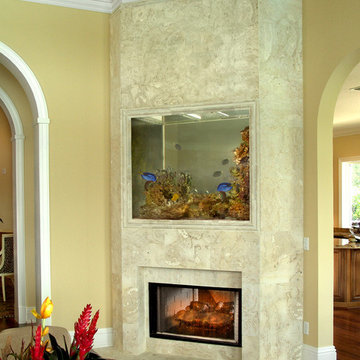
Credit: Ron Rosenzweig
Exemple d'une salle de séjour chic de taille moyenne et ouverte avec un mur jaune, parquet foncé, une cheminée d'angle, un manteau de cheminée en pierre et aucun téléviseur.
Exemple d'une salle de séjour chic de taille moyenne et ouverte avec un mur jaune, parquet foncé, une cheminée d'angle, un manteau de cheminée en pierre et aucun téléviseur.
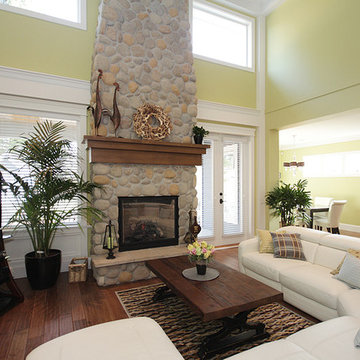
Idées déco pour une grande salle de séjour craftsman ouverte avec un sol en bois brun, une cheminée standard, un manteau de cheminée en pierre, un téléviseur indépendant et un mur vert.

Cette photo montre une salle de séjour chic de taille moyenne et ouverte avec un bar de salon, un mur gris, un sol en bois brun, une cheminée standard, un manteau de cheminée en pierre, un téléviseur fixé au mur, un sol marron et du lambris.
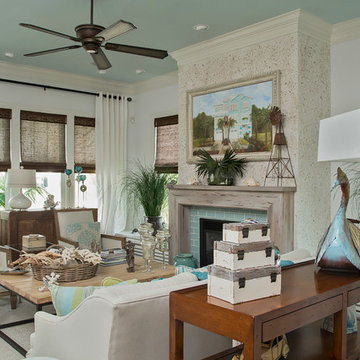
Scott Smallin
Idées déco pour une grande salle de séjour bord de mer fermée avec un mur blanc, parquet foncé, une cheminée standard, un manteau de cheminée en carrelage et aucun téléviseur.
Idées déco pour une grande salle de séjour bord de mer fermée avec un mur blanc, parquet foncé, une cheminée standard, un manteau de cheminée en carrelage et aucun téléviseur.

Idée de décoration pour une grande salle de séjour tradition ouverte avec un mur beige, une cheminée standard, un manteau de cheminée en pierre, un téléviseur fixé au mur, parquet foncé, un sol marron et canapé noir.

We were approached by a Karen, a renowned sculptor, and her husband Tim, a retired MD, to collaborate on a whole-home renovation and furnishings overhaul of their newly purchased and very dated “forever home” with sweeping mountain views in Tigard. Karen and I very quickly found that we shared a genuine love of color, and from day one, this project was artistic and thoughtful, playful, and spirited. We updated tired surfaces and reworked odd angles, designing functional yet beautiful spaces that will serve this family for years to come. Warm, inviting colors surround you in these rooms, and classic lines play with unique pattern and bold scale. Personal touches, including mini versions of Karen’s work, appear throughout, and pages from a vintage book of Audubon paintings that she’d treasured for “ages” absolutely shine displayed framed in the living room.
Partnering with a proficient and dedicated general contractor (LHL Custom Homes & Remodeling) makes all the difference on a project like this. Our clients were patient and understanding, and despite the frustrating delays and extreme challenges of navigating the 2020/2021 pandemic, they couldn’t be happier with the results.
Photography by Christopher Dibble

A welcoming living room off the front foyer is anchored by a stone fireplace in a custom blend for the home owner. A limestone mantle and hearth provide great perching spaces for the homeowners and accessories. All furniture was custom designed by Lenox House Design for the Home Owners.

The family room is the primary living space in the home, with beautifully detailed fireplace and built-in shelving surround, as well as a complete window wall to the lush back yard. The stained glass windows and panels were designed and made by the homeowner.
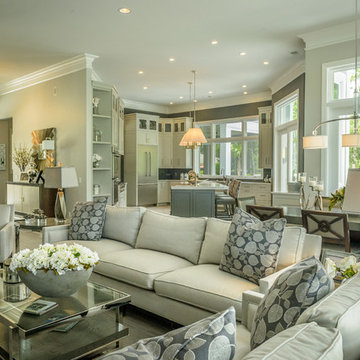
Another view of the open floor plan in this new Hilton Head Island home. We see the family room space with the dining area behind and the open kitchen beyond...all tied together with beautiful wood look porcelain tile flooring. What a great overall look - serene, contemporary and comfortable.
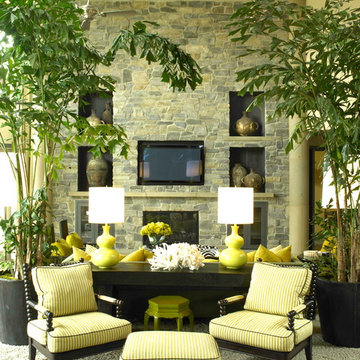
David Dalton designed the lofty family room of a contemporary style home with an earthy palette of wood, stone and concrete enlivened by accents of green.
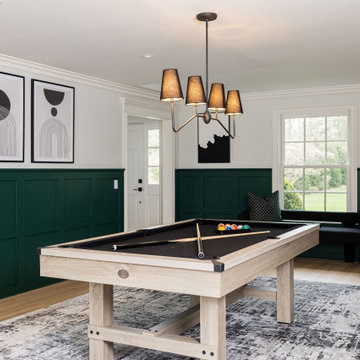
Rich emerald greens combined with an elegant black and white color palette elevate this adult recreation room into a formal and modern space fit for hosting.
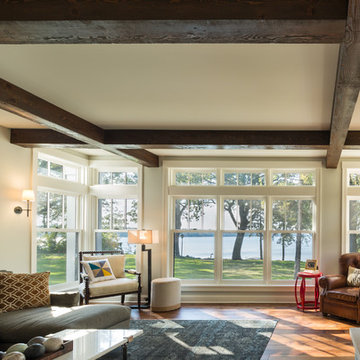
Corey Gaffer Photography
Cette image montre une salle de séjour minimaliste de taille moyenne et ouverte avec un sol en bois brun, une cheminée standard, un manteau de cheminée en pierre et un téléviseur encastré.
Cette image montre une salle de séjour minimaliste de taille moyenne et ouverte avec un sol en bois brun, une cheminée standard, un manteau de cheminée en pierre et un téléviseur encastré.
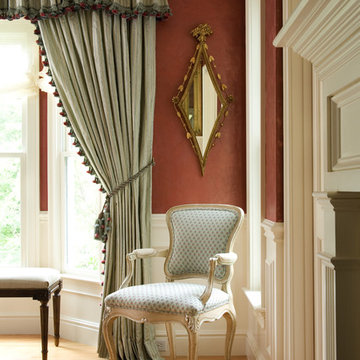
Joseph St. Pierre photo
Cette photo montre une grande salle de séjour victorienne fermée avec un mur beige, un sol en bois brun, une cheminée standard, un manteau de cheminée en pierre et un sol marron.
Cette photo montre une grande salle de séjour victorienne fermée avec un mur beige, un sol en bois brun, une cheminée standard, un manteau de cheminée en pierre et un sol marron.

Northern Michigan summers are best spent on the water. The family can now soak up the best time of the year in their wholly remodeled home on the shore of Lake Charlevoix.
This beachfront infinity retreat offers unobstructed waterfront views from the living room thanks to a luxurious nano door. The wall of glass panes opens end to end to expose the glistening lake and an entrance to the porch. There, you are greeted by a stunning infinity edge pool, an outdoor kitchen, and award-winning landscaping completed by Drost Landscape.
Inside, the home showcases Birchwood craftsmanship throughout. Our family of skilled carpenters built custom tongue and groove siding to adorn the walls. The one of a kind details don’t stop there. The basement displays a nine-foot fireplace designed and built specifically for the home to keep the family warm on chilly Northern Michigan evenings. They can curl up in front of the fire with a warm beverage from their wet bar. The bar features a jaw-dropping blue and tan marble countertop and backsplash. / Photo credit: Phoenix Photographic
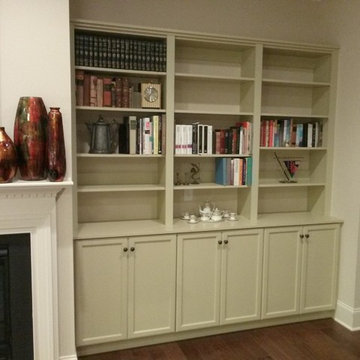
This was a custom painted project with built ins 8 feet wide on either side of a fireplace. Base doors are 36" high with adjustable shelves above. Face frame trim installed to hide shelf edges. Double step top molding on top. Recessed flat base.

Exemple d'une très grande salle de séjour moderne ouverte avec un mur blanc, parquet clair, une cheminée ribbon, un téléviseur fixé au mur, un sol marron et un manteau de cheminée en métal.
Idées déco de salles de séjour vertes avec tous types de manteaux de cheminée
4