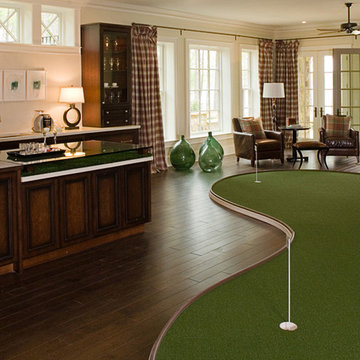Idées déco de salles de séjour vertes avec un mur beige
Trier par :
Budget
Trier par:Populaires du jour
21 - 40 sur 439 photos
1 sur 3
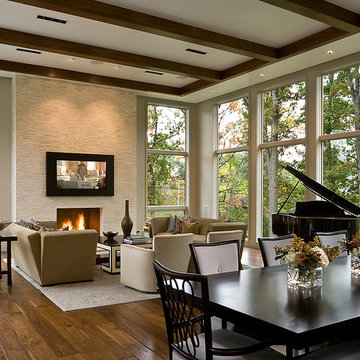
Contemporary Family Room with oversized windows
Réalisation d'une salle de séjour design ouverte avec un mur beige, parquet foncé, une cheminée standard, un manteau de cheminée en pierre et un téléviseur fixé au mur.
Réalisation d'une salle de séjour design ouverte avec un mur beige, parquet foncé, une cheminée standard, un manteau de cheminée en pierre et un téléviseur fixé au mur.
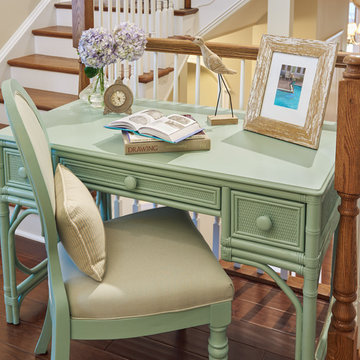
The client had requested a quiet place in their vacation home to relax, read and recharge. She wanted it to serve as a personal little 'getaway' space but allow her to still feel connected with family and guests.
A small loft area that was the 'gateway' between the client's main living area on the second floor and the bedrooms on the third floor was the perfect solution.
With an overall footprint of 6' 6" x 7' this tiny space required pieces with just the right scale and proper function.
Anice Hoachlander Photography
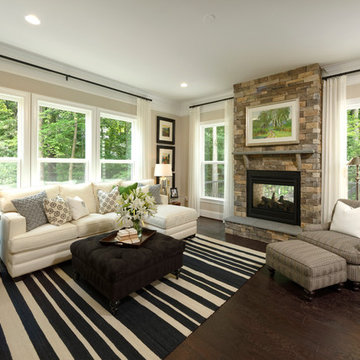
Idée de décoration pour une salle de séjour tradition de taille moyenne et ouverte avec un mur beige, parquet foncé, une cheminée double-face, un manteau de cheminée en pierre et aucun téléviseur.

Idée de décoration pour une grande salle de séjour tradition ouverte avec un mur beige, un sol en bois brun, une cheminée ribbon, un manteau de cheminée en carrelage, un téléviseur fixé au mur et un sol marron.
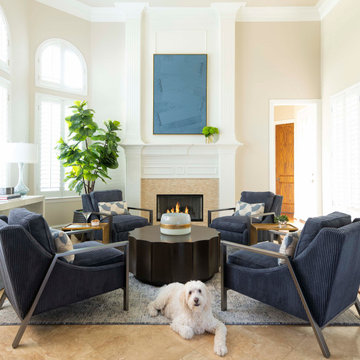
This house has great bones and just needed some current updates. We started by renovating all four bathrooms and the main staircase. All lighting was updated to be clean and bright. We then layered in new furnishings for the dining room, living room, family room and entry, increasing the functionality and aesthetics of each of these areas. Spaces that were previously avoided and unused now have meaning and excitement so that the clients eagerly use them both casually every day as well as for entertaining.

Photography by Richard Mandelkorn
Idées déco pour une grande salle de séjour classique ouverte avec un mur beige et moquette.
Idées déco pour une grande salle de séjour classique ouverte avec un mur beige et moquette.
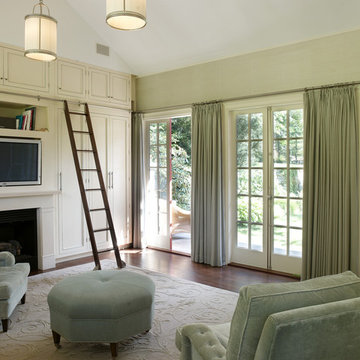
photo by Russell Gera
Aménagement d'une salle de séjour contemporaine avec un mur beige, parquet foncé, une cheminée standard et un téléviseur encastré.
Aménagement d'une salle de séjour contemporaine avec un mur beige, parquet foncé, une cheminée standard et un téléviseur encastré.
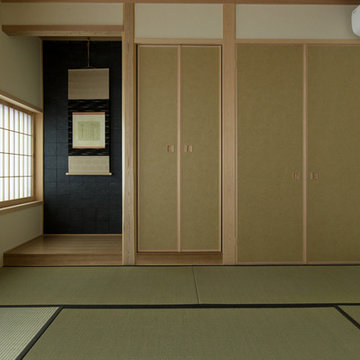
Idées déco pour une salle de séjour classique fermée avec un mur beige, un sol de tatami, aucun téléviseur et un sol vert.
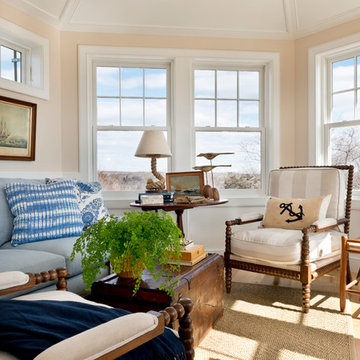
Nat Rea
Cette image montre une salle de séjour victorienne avec un mur beige et parquet clair.
Cette image montre une salle de séjour victorienne avec un mur beige et parquet clair.

Idée de décoration pour une grande salle de séjour tradition ouverte avec un mur beige, une cheminée standard, un manteau de cheminée en pierre, un téléviseur fixé au mur, parquet foncé, un sol marron et canapé noir.
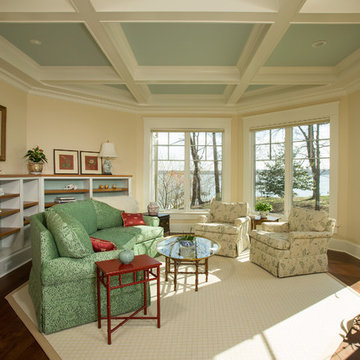
© Greg Hadley Photography
Idée de décoration pour une salle de séjour craftsman de taille moyenne et fermée avec parquet foncé, aucun téléviseur, un mur beige, aucune cheminée et un sol marron.
Idée de décoration pour une salle de séjour craftsman de taille moyenne et fermée avec parquet foncé, aucun téléviseur, un mur beige, aucune cheminée et un sol marron.

We were approached by a Karen, a renowned sculptor, and her husband Tim, a retired MD, to collaborate on a whole-home renovation and furnishings overhaul of their newly purchased and very dated “forever home” with sweeping mountain views in Tigard. Karen and I very quickly found that we shared a genuine love of color, and from day one, this project was artistic and thoughtful, playful, and spirited. We updated tired surfaces and reworked odd angles, designing functional yet beautiful spaces that will serve this family for years to come. Warm, inviting colors surround you in these rooms, and classic lines play with unique pattern and bold scale. Personal touches, including mini versions of Karen’s work, appear throughout, and pages from a vintage book of Audubon paintings that she’d treasured for “ages” absolutely shine displayed framed in the living room.
Partnering with a proficient and dedicated general contractor (LHL Custom Homes & Remodeling) makes all the difference on a project like this. Our clients were patient and understanding, and despite the frustrating delays and extreme challenges of navigating the 2020/2021 pandemic, they couldn’t be happier with the results.
Photography by Christopher Dibble

The family room is the primary living space in the home, with beautifully detailed fireplace and built-in shelving surround, as well as a complete window wall to the lush back yard. The stained glass windows and panels were designed and made by the homeowner.
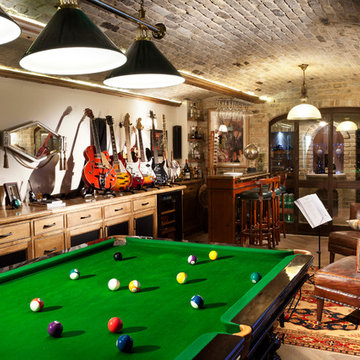
Photographer: Elad Gonen
Exemple d'une salle de séjour méditerranéenne avec un mur beige et aucune cheminée.
Exemple d'une salle de séjour méditerranéenne avec un mur beige et aucune cheminée.
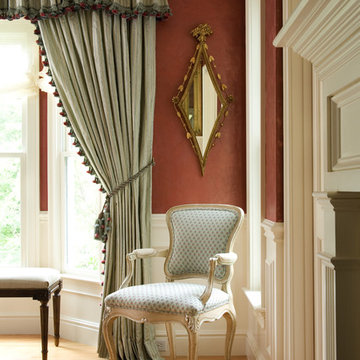
Joseph St. Pierre photo
Cette photo montre une grande salle de séjour victorienne fermée avec un mur beige, un sol en bois brun, une cheminée standard, un manteau de cheminée en pierre et un sol marron.
Cette photo montre une grande salle de séjour victorienne fermée avec un mur beige, un sol en bois brun, une cheminée standard, un manteau de cheminée en pierre et un sol marron.
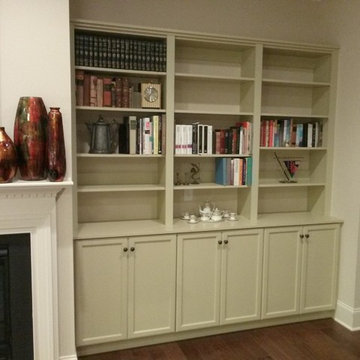
This was a custom painted project with built ins 8 feet wide on either side of a fireplace. Base doors are 36" high with adjustable shelves above. Face frame trim installed to hide shelf edges. Double step top molding on top. Recessed flat base.
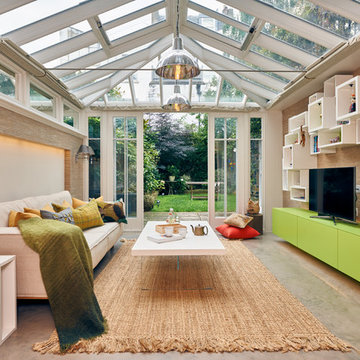
Idée de décoration pour une salle de séjour design de taille moyenne et ouverte avec salle de jeu, sol en béton ciré, aucune cheminée, un téléviseur indépendant, un sol gris et un mur beige.

The client's favorite "post small children" color palette of sand, cream and celery sings in the key of "chic" in this cleverly done vaulted room. Dramatic chandelier and patterned rug keep the room feeling cozy, as do the green worsted wool custom draperies with tuxedo pleating.
David Van Scott
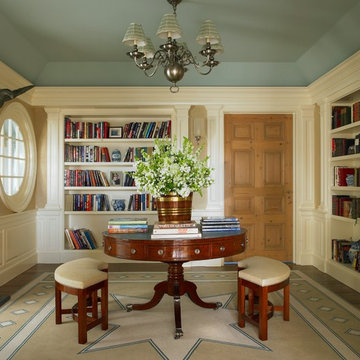
Réalisation d'une salle de séjour marine fermée avec une bibliothèque ou un coin lecture, un mur beige, un sol en bois brun, aucune cheminée et aucun téléviseur.
Idées déco de salles de séjour vertes avec un mur beige
2
